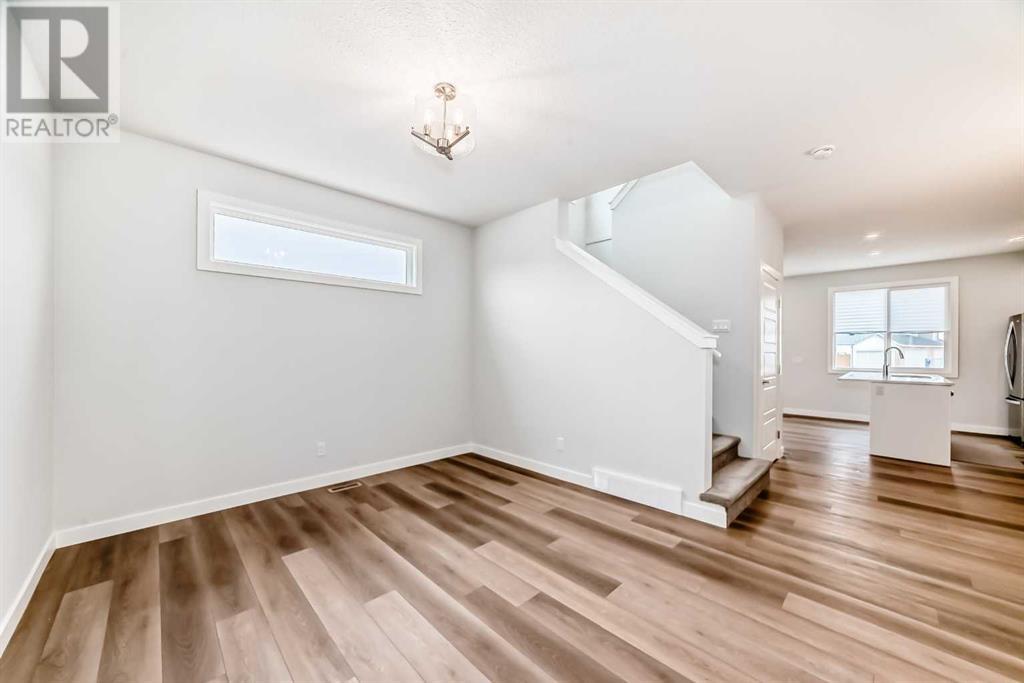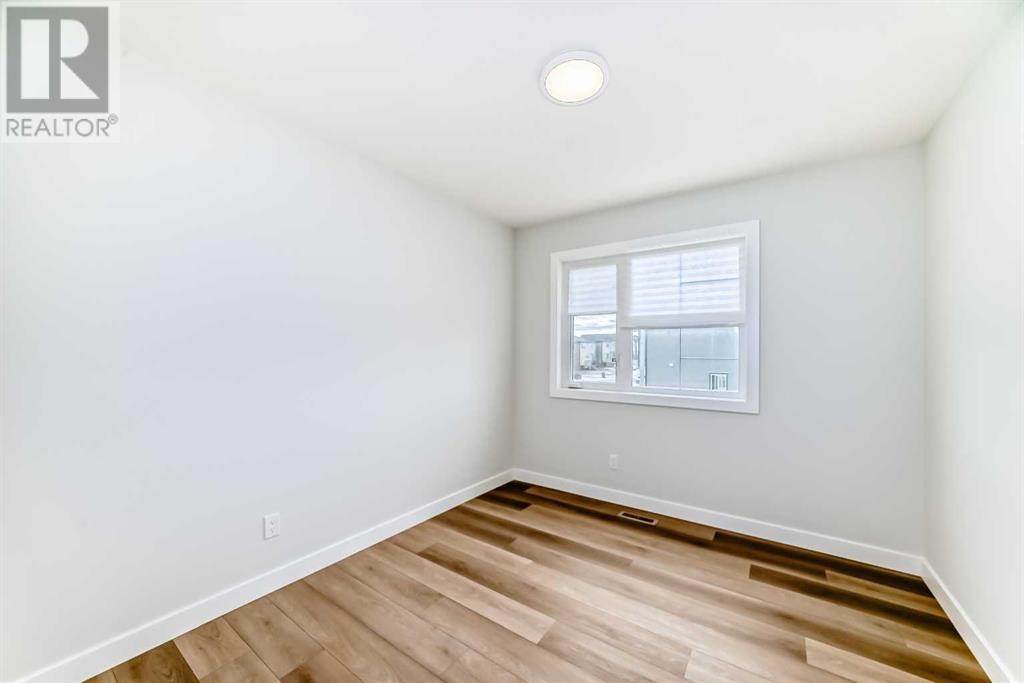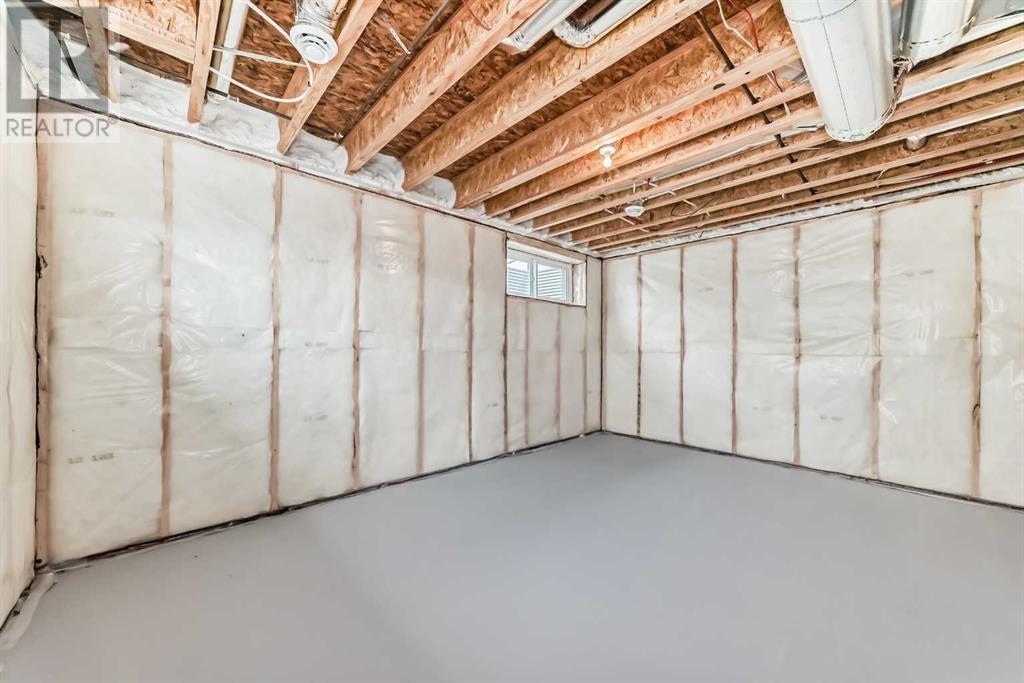3 Bedroom
3 Bathroom
1,678 ft2
None
Forced Air
$639,000
FABULOUS CHANCE TO OWN A LIKE NEW 3 BDRM, 3 BATH AND OFFICE/BDRM IN A BARELY LIVED-IN HOME IN CORNERBROOK. This home feels like it is new, and features many good qualities. Wide plank vinyl flooring, throughout the house with no carpet. Open concept with gorgeous kitchen with quartz counters, mud room, pantry, SS appliances including a microwave, dining area and eating area in the kitchen. Upstairs there are 3 good-sized bedrooms and a bonus room. The primary bdrm will fit your big furniture and features a walk-in closet and a three-piece ensuite with a walk-in shower. Downstairs, there is already a separate entrance if you wish to renovate and add an illegal suite. THE BACK AND SIDE YARD HAVE PLENTY OF ROOM FOR A PATIO. Don't miss this opportunity to raise your family in a beautiful home. This home is Built Green Canada certified, offering enhanced energy efficiency, improved indoor air quality, and sustainable construction features—designed for long-term savings and environmental benefits.-As per the builder, the basement is built to code, providing an excellent opportunity for buyers who wish to develop a legal basement suite. A permit from the city would be required, and there is ample space to add 1-2 bedrooms (id:51438)
Property Details
|
MLS® Number
|
A2188664 |
|
Property Type
|
Single Family |
|
Neigbourhood
|
Cornerstone |
|
Community Name
|
Cornerstone |
|
Amenities Near By
|
Schools, Shopping |
|
Features
|
Back Lane, No Smoking Home, Level |
|
Parking Space Total
|
2 |
|
Plan
|
2310164 |
|
Structure
|
None |
Building
|
Bathroom Total
|
3 |
|
Bedrooms Above Ground
|
3 |
|
Bedrooms Total
|
3 |
|
Appliances
|
Washer, Refrigerator, Dishwasher, Stove, Dryer, Microwave, Hood Fan, Window Coverings |
|
Basement Development
|
Unfinished |
|
Basement Features
|
Separate Entrance |
|
Basement Type
|
Full (unfinished) |
|
Constructed Date
|
2023 |
|
Construction Material
|
Wood Frame |
|
Construction Style Attachment
|
Detached |
|
Cooling Type
|
None |
|
Exterior Finish
|
Vinyl Siding |
|
Flooring Type
|
Ceramic Tile, Vinyl Plank |
|
Foundation Type
|
Poured Concrete |
|
Heating Fuel
|
Natural Gas |
|
Heating Type
|
Forced Air |
|
Stories Total
|
2 |
|
Size Interior
|
1,678 Ft2 |
|
Total Finished Area
|
1677.8 Sqft |
|
Type
|
House |
Parking
Land
|
Acreage
|
No |
|
Fence Type
|
Not Fenced |
|
Land Amenities
|
Schools, Shopping |
|
Size Depth
|
67.1 M |
|
Size Frontage
|
16.78 M |
|
Size Irregular
|
433.00 |
|
Size Total
|
433 M2|4,051 - 7,250 Sqft |
|
Size Total Text
|
433 M2|4,051 - 7,250 Sqft |
|
Zoning Description
|
R-g |
Rooms
| Level |
Type |
Length |
Width |
Dimensions |
|
Second Level |
Primary Bedroom |
|
|
13.58 Ft x 12.33 Ft |
|
Second Level |
Other |
|
|
6.58 Ft x 5.00 Ft |
|
Second Level |
3pc Bathroom |
|
|
8.92 Ft x 5.00 Ft |
|
Second Level |
4pc Bathroom |
|
|
7.75 Ft x 4.92 Ft |
|
Second Level |
Bedroom |
|
|
10.17 Ft x 9.25 Ft |
|
Second Level |
Bedroom |
|
|
9.92 Ft x 9.25 Ft |
|
Second Level |
Bonus Room |
|
|
13.58 Ft x 8.92 Ft |
|
Second Level |
Laundry Room |
|
|
4.50 Ft x 3.42 Ft |
|
Basement |
Furnace |
|
|
9.92 Ft x 8.67 Ft |
|
Main Level |
Other |
|
|
8.58 Ft x 6.25 Ft |
|
Main Level |
Office |
|
|
9.92 Ft x 9.92 Ft |
|
Main Level |
Living Room |
|
|
13.58 Ft x 10.92 Ft |
|
Main Level |
Dining Room |
|
|
10.00 Ft x 9.92 Ft |
|
Main Level |
4pc Bathroom |
|
|
8.25 Ft x 4.92 Ft |
|
Main Level |
Kitchen |
|
|
12.25 Ft x 11.50 Ft |
|
Main Level |
Other |
|
|
6.50 Ft x 4.92 Ft |
|
Main Level |
Pantry |
|
|
5.25 Ft x 4.50 Ft |
https://www.realtor.ca/real-estate/27846119/452-cornerbrook-drive-ne-calgary-cornerstone














































