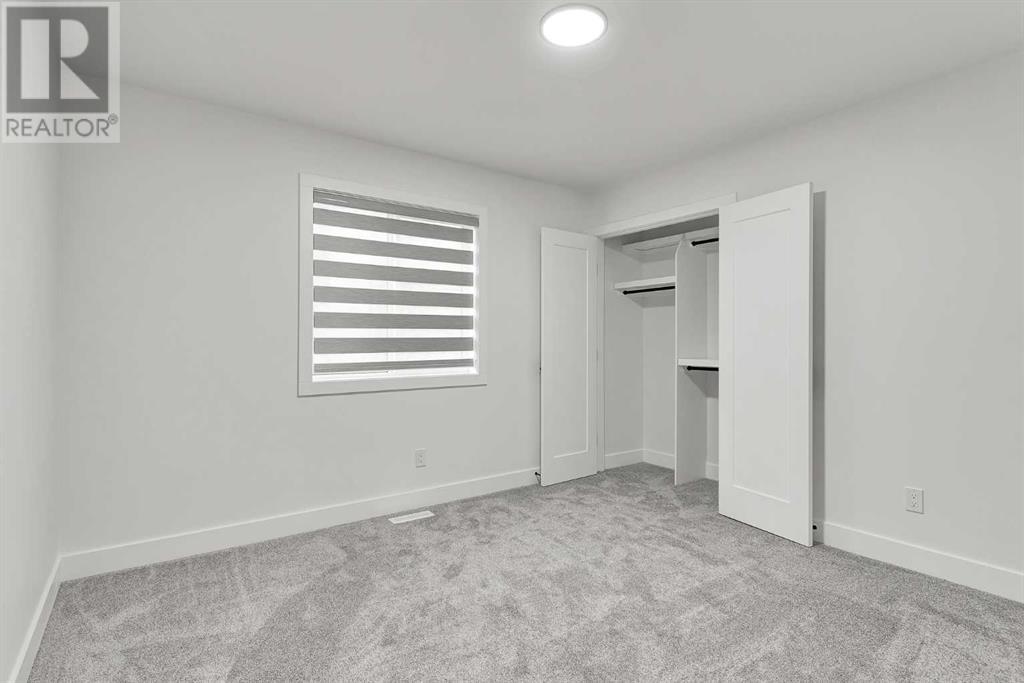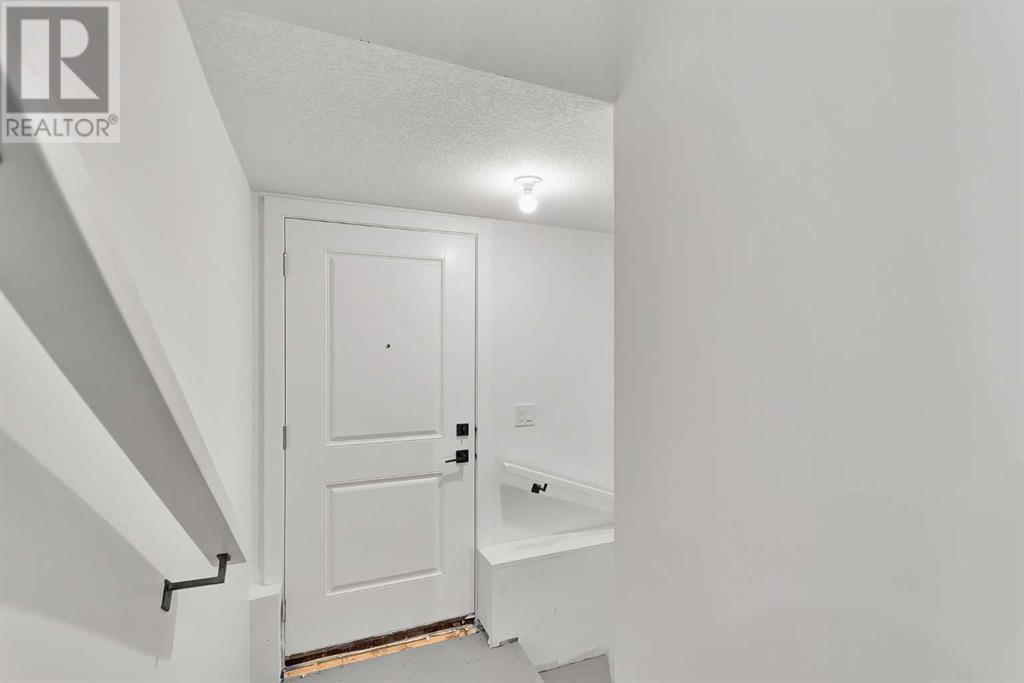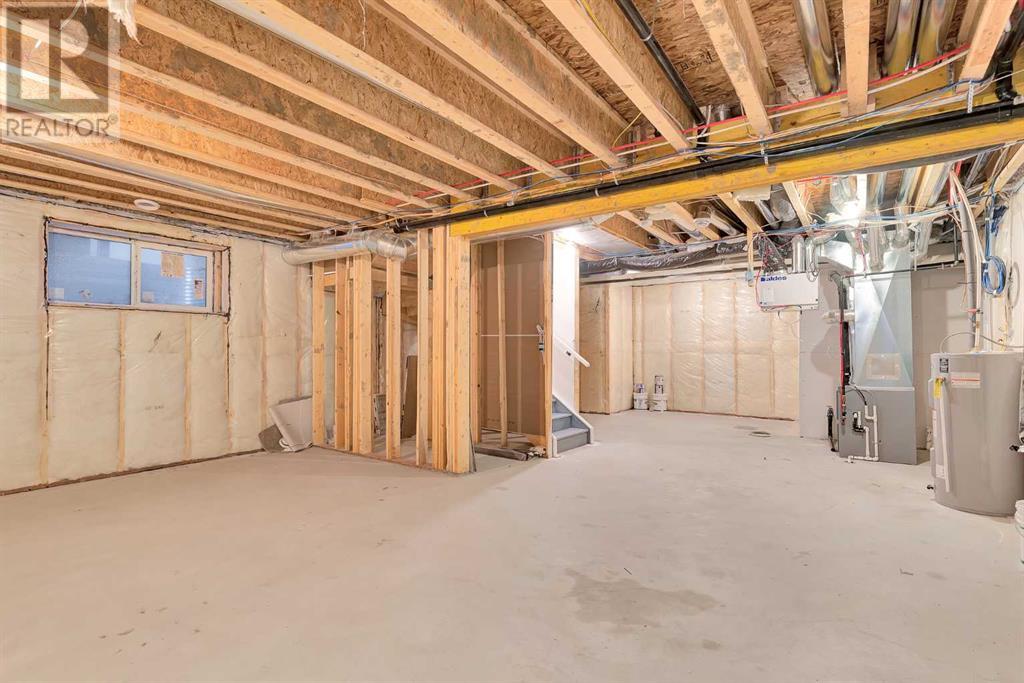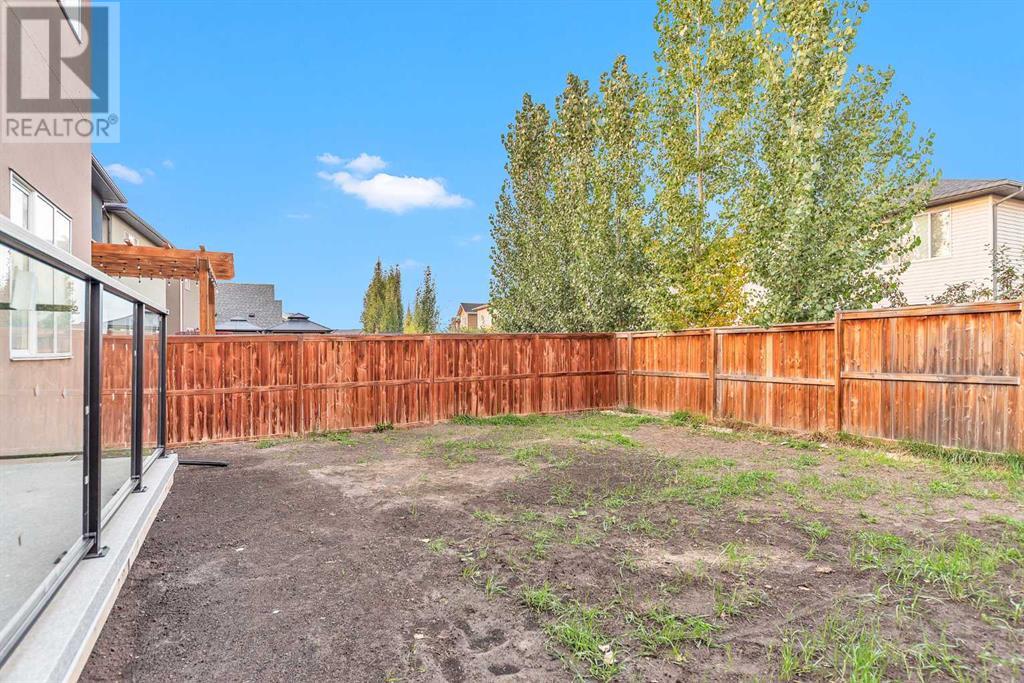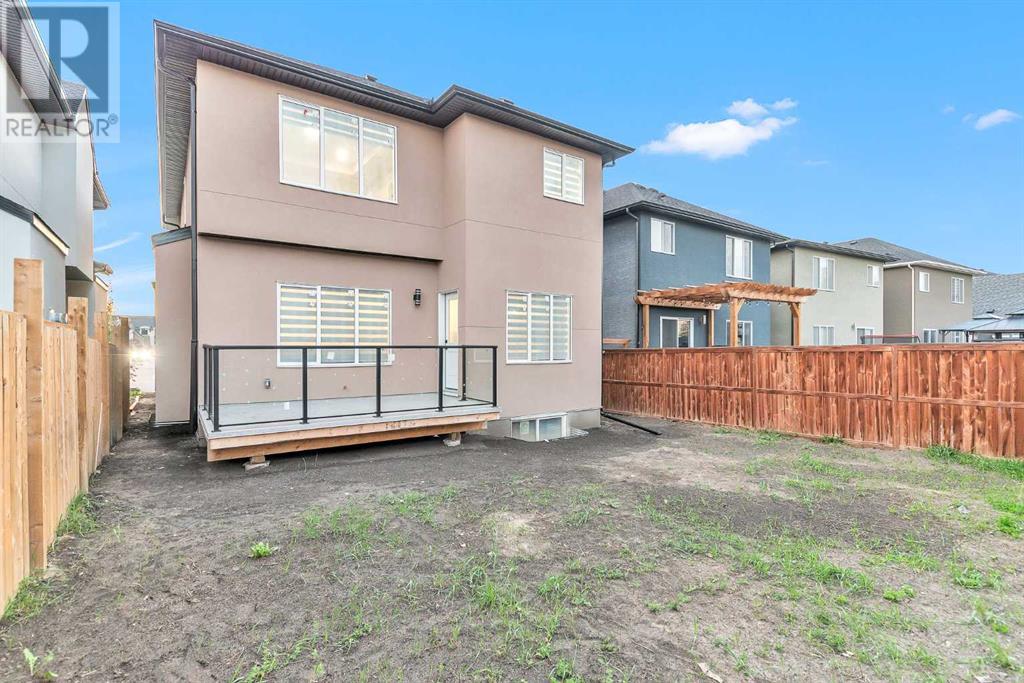5 Bedroom
4 Bathroom
2542 sqft
Fireplace
None
Central Heating
$855,000
Welcome to this exquisite, brand-new home located in the highly sought-after community of Legacy. Designed with luxury and functionality in mind, this home offers rare features like a spice kitchen, main floor full bath, and two ensuite baths with walk-in closets upstairs. As you step inside, you’ll be greeted by an open-concept layout perfect for modern living. The gourmet kitchen boasts a large island and built-in appliances, ideal for the home chef, while a separate spice kitchen is perfect for those who love to cook. A bedroom/den on the main floor with a full bath provides convenience and flexibility. The spacious living room with a gas fireplace and a dining area with a custom feature wall offer a cozy retreat. Glass railings lead to the second floor, where you'll find 4 bedrooms, including a luxurious primary suite with a 5-piece ensuite, walk-in closet, and custom wall feature. A second bedroom also features an ensuite and walk-in closet, 2 additional bedrooms, a large bonus room, and a laundry room complete this stunning upper level. This home is truly a must-see! (id:51438)
Property Details
|
MLS® Number
|
A2169246 |
|
Property Type
|
Single Family |
|
Neigbourhood
|
Legacy |
|
Community Name
|
Legacy |
|
AmenitiesNearBy
|
Park, Playground |
|
Features
|
Pvc Window, No Animal Home, No Smoking Home, Level |
|
ParkingSpaceTotal
|
4 |
|
Plan
|
1512579 |
|
Structure
|
Deck |
Building
|
BathroomTotal
|
4 |
|
BedroomsAboveGround
|
5 |
|
BedroomsTotal
|
5 |
|
Age
|
New Building |
|
Appliances
|
Refrigerator, Cooktop - Gas, Dishwasher, Stove, Microwave, Oven - Built-in |
|
BasementDevelopment
|
Unfinished |
|
BasementType
|
Full (unfinished) |
|
ConstructionMaterial
|
Poured Concrete |
|
ConstructionStyleAttachment
|
Detached |
|
CoolingType
|
None |
|
ExteriorFinish
|
Concrete, Stone, Stucco |
|
FireplacePresent
|
Yes |
|
FireplaceTotal
|
1 |
|
FlooringType
|
Carpeted, Laminate, Tile |
|
FoundationType
|
Poured Concrete |
|
HeatingFuel
|
Natural Gas |
|
HeatingType
|
Central Heating |
|
StoriesTotal
|
2 |
|
SizeInterior
|
2542 Sqft |
|
TotalFinishedArea
|
2542 Sqft |
|
Type
|
House |
Parking
Land
|
Acreage
|
No |
|
FenceType
|
Partially Fenced |
|
LandAmenities
|
Park, Playground |
|
SizeFrontage
|
11.58 M |
|
SizeIrregular
|
417.00 |
|
SizeTotal
|
417 M2|4,051 - 7,250 Sqft |
|
SizeTotalText
|
417 M2|4,051 - 7,250 Sqft |
|
ZoningDescription
|
R-g |
Rooms
| Level |
Type |
Length |
Width |
Dimensions |
|
Second Level |
Primary Bedroom |
|
|
15.33 Ft x 13.58 Ft |
|
Second Level |
5pc Bathroom |
|
|
10.92 Ft x 5.58 Ft |
|
Second Level |
Other |
|
|
10.92 Ft x 6.33 Ft |
|
Second Level |
Bedroom |
|
|
11.33 Ft x 10.92 Ft |
|
Second Level |
Bedroom |
|
|
11.00 Ft x 10.50 Ft |
|
Second Level |
Bedroom |
|
|
12.58 Ft x 12.58 Ft |
|
Second Level |
Other |
|
|
5.25 Ft x 4.83 Ft |
|
Second Level |
4pc Bathroom |
|
|
7.75 Ft x 4.92 Ft |
|
Second Level |
4pc Bathroom |
|
|
10.92 Ft x 4.92 Ft |
|
Second Level |
Bonus Room |
|
|
10.67 Ft x 10.25 Ft |
|
Second Level |
Laundry Room |
|
|
9.58 Ft x 5.75 Ft |
|
Main Level |
Living Room |
|
|
20.50 Ft x 13.83 Ft |
|
Main Level |
Kitchen |
|
|
14.42 Ft x 10.58 Ft |
|
Main Level |
Other |
|
|
7.83 Ft x 5.08 Ft |
|
Main Level |
Dining Room |
|
|
10.92 Ft x 10.42 Ft |
|
Main Level |
4pc Bathroom |
|
|
7.83 Ft x 4.92 Ft |
|
Main Level |
Bedroom |
|
|
9.58 Ft x 8.83 Ft |
|
Main Level |
Other |
|
|
6.67 Ft x 5.58 Ft |
https://www.realtor.ca/real-estate/27478675/452-legacy-boulevard-se-calgary-legacy





























