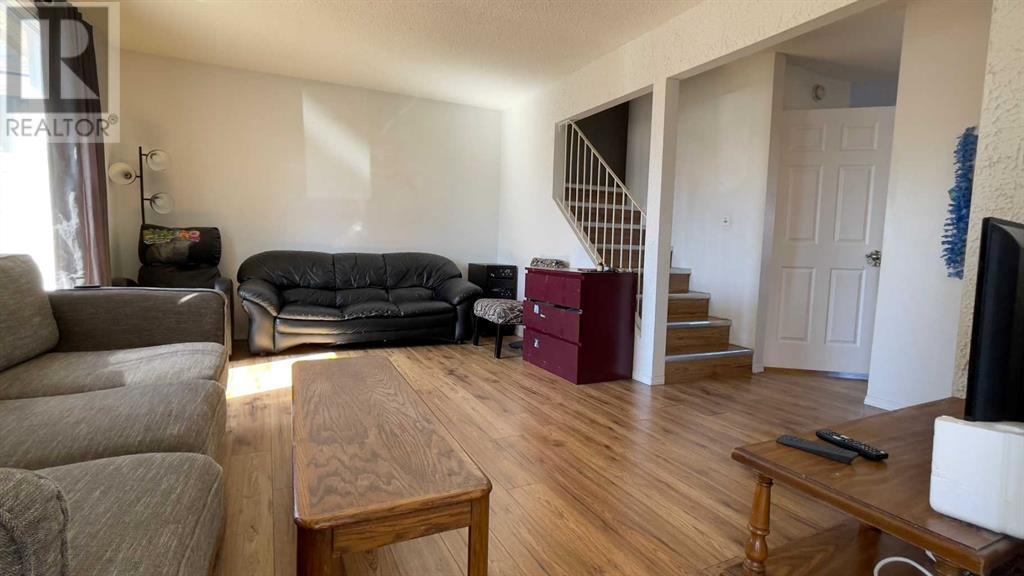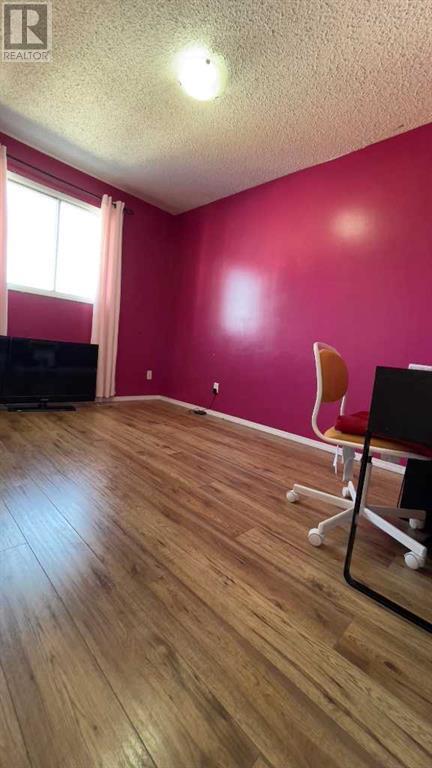4 Bedroom
3 Bathroom
1,131 ft2
None
Forced Air
$339,800
RARE OPPORTUNITY – NO CONDO FEE!This affordable and spacious 4-bedroom, 2.5-bath townhome offers incredible value with two rear parking stalls and a fantastic location! The main floor features a bright, open concept living room with stylish laminate flooring, a functional kitchen, and a cozy dining area. Step outside to your large private deck – ideal for summer BBQs and entertaining! Upstairs, you'll find three generously sized bedrooms and a full 4 pcs bathroom. The fully finished basement adds even more space with a 4th bedroom, a large family room, and an additional 3pcs bathroom – perfect for guests or growing families. Located within walking distance to schools, Lucky Supermarket & close to Walmart Supercentre, and just steps from public transit, this home is perfect for first-time buyers or investors. Book your private showing today! (id:51438)
Property Details
|
MLS® Number
|
A2210470 |
|
Property Type
|
Single Family |
|
Neigbourhood
|
Inglewood |
|
Community Name
|
Forest Heights |
|
Amenities Near By
|
Playground, Schools, Shopping |
|
Features
|
See Remarks, Back Lane |
|
Parking Space Total
|
2 |
|
Plan
|
7410791 |
|
Structure
|
Deck |
Building
|
Bathroom Total
|
3 |
|
Bedrooms Above Ground
|
3 |
|
Bedrooms Below Ground
|
1 |
|
Bedrooms Total
|
4 |
|
Appliances
|
Washer, Refrigerator, Stove, Dryer, Hood Fan, Window Coverings |
|
Basement Development
|
Finished |
|
Basement Type
|
Full (finished) |
|
Constructed Date
|
1974 |
|
Construction Material
|
Wood Frame |
|
Construction Style Attachment
|
Attached |
|
Cooling Type
|
None |
|
Flooring Type
|
Carpeted, Laminate, Tile |
|
Foundation Type
|
Poured Concrete |
|
Half Bath Total
|
1 |
|
Heating Fuel
|
Natural Gas |
|
Heating Type
|
Forced Air |
|
Stories Total
|
2 |
|
Size Interior
|
1,131 Ft2 |
|
Total Finished Area
|
1131 Sqft |
|
Type
|
Row / Townhouse |
Parking
Land
|
Acreage
|
No |
|
Fence Type
|
Fence |
|
Land Amenities
|
Playground, Schools, Shopping |
|
Size Irregular
|
210.00 |
|
Size Total
|
210 M2|0-4,050 Sqft |
|
Size Total Text
|
210 M2|0-4,050 Sqft |
|
Zoning Description
|
M-c1 |
Rooms
| Level |
Type |
Length |
Width |
Dimensions |
|
Second Level |
Bedroom |
|
|
8.75 Ft x 9.92 Ft |
|
Second Level |
Bedroom |
|
|
8.08 Ft x 12.00 Ft |
|
Second Level |
Primary Bedroom |
|
|
9.83 Ft x 18.42 Ft |
|
Second Level |
4pc Bathroom |
|
|
8.00 Ft x 5.00 Ft |
|
Basement |
Bedroom |
|
|
7.58 Ft x 9.50 Ft |
|
Basement |
Storage |
|
|
12.17 Ft x 7.75 Ft |
|
Basement |
Furnace |
|
|
8.00 Ft x 7.67 Ft |
|
Basement |
3pc Bathroom |
|
|
7.25 Ft x 4.00 Ft |
|
Basement |
Family Room |
|
|
12.50 Ft x 8.58 Ft |
|
Main Level |
Other |
|
|
4.67 Ft x 7.33 Ft |
|
Main Level |
Living Room |
|
|
15.75 Ft x 11.42 Ft |
|
Main Level |
2pc Bathroom |
|
|
4.67 Ft x 4.92 Ft |
|
Main Level |
Dining Room |
|
|
9.67 Ft x 8.58 Ft |
|
Main Level |
Kitchen |
|
|
8.08 Ft x 8.75 Ft |
|
Main Level |
Other |
|
|
9.00 Ft x 15.92 Ft |
https://www.realtor.ca/real-estate/28151640/4544-7-avenue-se-calgary-forest-heights
















