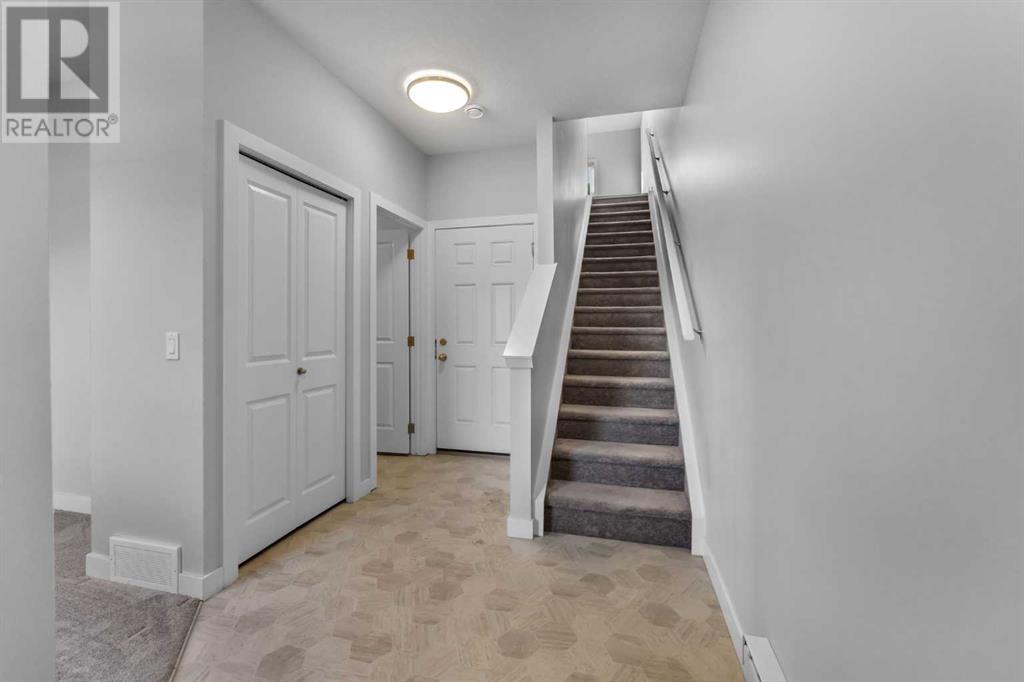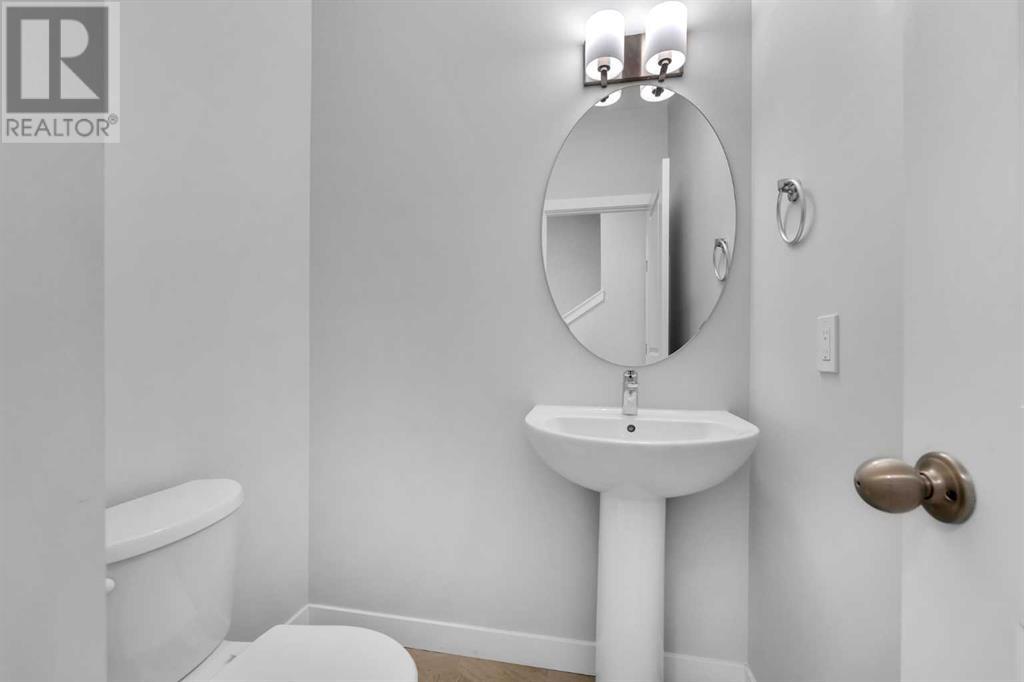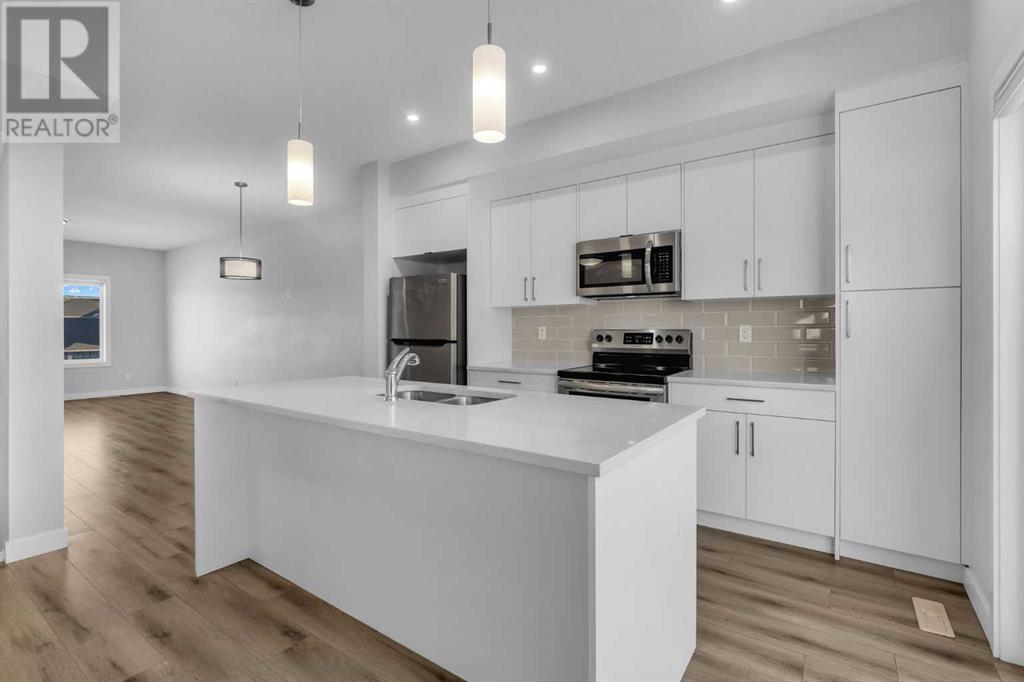458 Canal Crossing Airdrie, Alberta T4B 4L3
$414,900Maintenance, Condominium Amenities, Common Area Maintenance, Insurance, Ground Maintenance, Parking, Property Management, Reserve Fund Contributions, Waste Removal
$340.59 Monthly
Maintenance, Condominium Amenities, Common Area Maintenance, Insurance, Ground Maintenance, Parking, Property Management, Reserve Fund Contributions, Waste Removal
$340.59 MonthlyWelcome to this charming 2-bedroom, 3-bathroom townhome in the highly desirable community of Canals in Airdrie, offering IMMEDIATE POSSESSION! This thoughtfully designed home features a SINGLE ATTACHED GARAGE and a practical, open layout with modern finishes throughout. Upon entering, you'll be greeted by a spacious den on the entry level—perfect for a home office or additional living space. A convenient 2-piece bathroom and access to the attached garage are also located on this floor, along with a PRIVATE FRONT YARD, offering a peaceful outdoor retreat.The main level boasts stunning LUXURY VINYL FLOORING that flows seamlessly throughout, creating a modern and inviting atmosphere. The stylish kitchen is equipped with stainless steel appliances, including a refrigerator, microwave hood fan, dishwasher, and electric oven. Quartz countertops, a kitchen island, and ample cabinetry provide both elegance and functionality. The open-concept living and dining areas are filled with natural light, thanks to east and west-facing windows in the living room, making it an ideal space for entertaining or relaxing. A glass patio door leads to your private balcony, perfect for enjoying summer evenings. Upstairs, you'll find two comfortable bedrooms and two bathrooms, both with quartz countertops. The primary bedroom boasts his-and-her closets and a 4-piece ensuite. A second bedroom, 4-piece bath, and convenient upper-level laundry complete this floor. With air conditioning throughout, you’ll stay cool all summer long. This townhome is ideally located in the vibrant Canals community, with easy access to playgrounds, schools, shopping, dining, and more—all within walking distance. Deerfoot Trail is just minutes away, providing a quick commute to downtown Calgary. CrossIron Mills Mall and the Calgary International Airport are also nearby, offering convenient shopping and travel options.Don’t miss your chance to own this beautiful townhome in Canals. Book your showing today and make this stunning home yours! (id:51438)
Property Details
| MLS® Number | A2188098 |
| Property Type | Single Family |
| Community Name | Canals |
| AmenitiesNearBy | Park, Playground, Schools, Shopping |
| CommunityFeatures | Pets Allowed With Restrictions |
| Features | No Animal Home, No Smoking Home, Parking |
| ParkingSpaceTotal | 2 |
| Plan | 1810351 |
Building
| BathroomTotal | 3 |
| BedroomsAboveGround | 2 |
| BedroomsTotal | 2 |
| Appliances | Washer, Refrigerator, Dishwasher, Stove, Dryer, Microwave Range Hood Combo, Window Coverings, Garage Door Opener |
| BasementType | None |
| ConstructedDate | 2023 |
| ConstructionMaterial | Wood Frame |
| ConstructionStyleAttachment | Attached |
| CoolingType | Central Air Conditioning |
| ExteriorFinish | Vinyl Siding |
| FlooringType | Carpeted, Ceramic Tile, Vinyl |
| FoundationType | Poured Concrete |
| HalfBathTotal | 1 |
| HeatingType | Forced Air |
| StoriesTotal | 3 |
| SizeInterior | 1387.04 Sqft |
| TotalFinishedArea | 1387.04 Sqft |
| Type | Row / Townhouse |
Parking
| Attached Garage | 1 |
Land
| Acreage | No |
| FenceType | Partially Fenced |
| LandAmenities | Park, Playground, Schools, Shopping |
| LandscapeFeatures | Landscaped |
| SizeTotalText | Unknown |
| ZoningDescription | R5 |
Rooms
| Level | Type | Length | Width | Dimensions |
|---|---|---|---|---|
| Second Level | Dining Room | 9.67 Ft x 11.08 Ft | ||
| Second Level | Kitchen | 13.33 Ft x 13.33 Ft | ||
| Second Level | Living Room | 13.33 Ft x 12.75 Ft | ||
| Third Level | 4pc Bathroom | 6.00 Ft x 7.83 Ft | ||
| Third Level | 4pc Bathroom | 6.50 Ft x 7.17 Ft | ||
| Third Level | Bedroom | 13.42 Ft x 10.00 Ft | ||
| Third Level | Primary Bedroom | 11.00 Ft x 10.67 Ft | ||
| Main Level | Foyer | 7.17 Ft x 13.42 Ft | ||
| Main Level | Den | 8.83 Ft x 8.92 Ft | ||
| Main Level | 2pc Bathroom | 5.50 Ft x 5.08 Ft |
https://www.realtor.ca/real-estate/27855350/458-canal-crossing-airdrie-canals
Interested?
Contact us for more information































