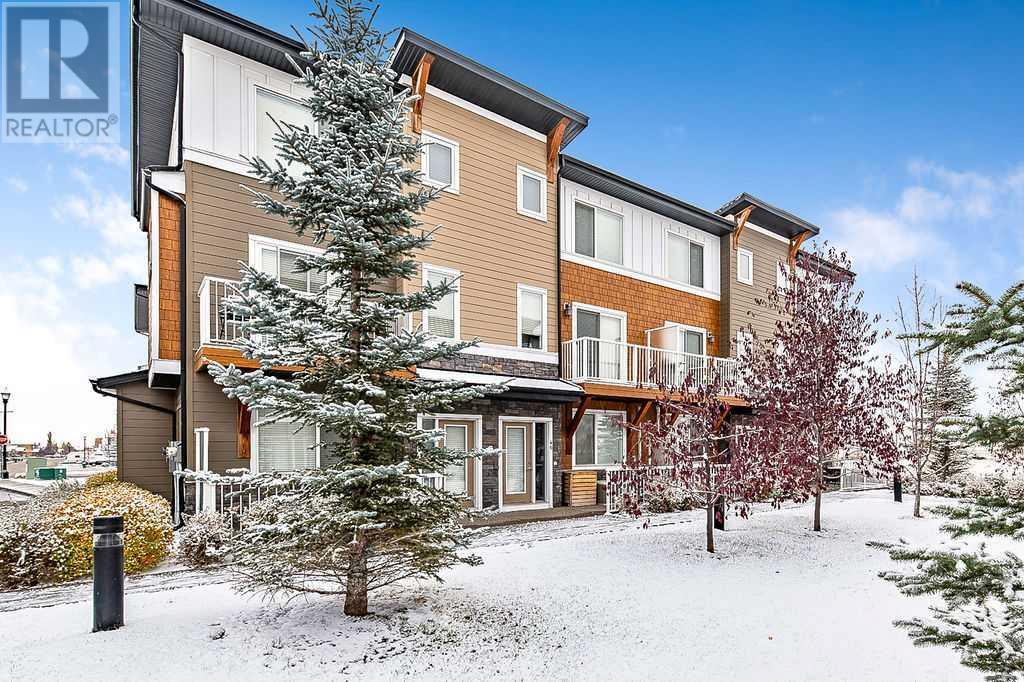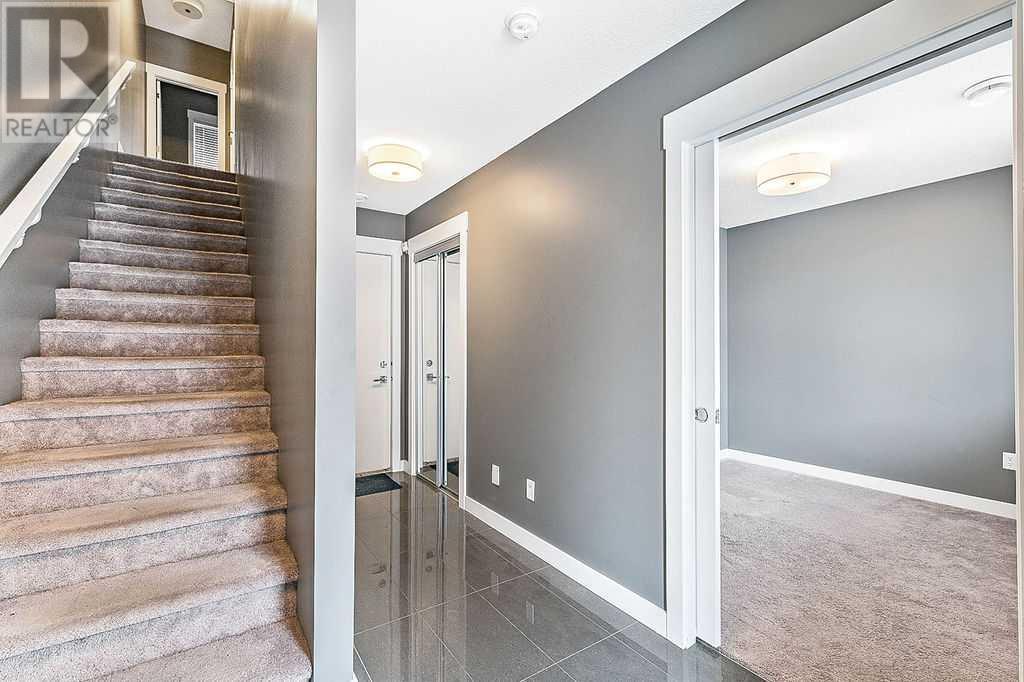46, 111 Rainbow Falls Gate Chestermere, Alberta T1X 0Z5
$415,000Maintenance, Condominium Amenities, Ground Maintenance, Property Management, Reserve Fund Contributions
$324.26 Monthly
Maintenance, Condominium Amenities, Ground Maintenance, Property Management, Reserve Fund Contributions
$324.26 MonthlyImagine living near a canal, walking paths and the beauty of Rainbow Falls while only a few minutes drive to Lake Chestermere and a short drive to Calgary. This 3 bedroom, 2.5 bath townhouse has a stunning view of the trestle and canal with both an upper deck and lower patio. The main entry level features a double attached heated garage and a flex space perfect for a home office, gym or guest bedroom. The second level kitchen has beautiful white quartz countertops, storage, and seating on the island to accompany the formal dining area. A spacious living room with custom wall panelling and a nicely separated two piece bathroom completes this level. On the third level, the laundry is conveniently located near the spacious bathroom. Two spacious secondary bedrooms large enough to fit a queen-size bedroom set are perfect for kids or visitors. There is no shortage of natural light within the primary bedroom during the day and it comes complete with a large walk-in closet and a desirable ensuite bathroom. Close to green spaces, shopping and all other amenities this home is truly something special, book a private viewing and see for yourself! (id:51438)
Property Details
| MLS® Number | A2175881 |
| Property Type | Single Family |
| Community Name | Rainbow Falls |
| AmenitiesNearBy | Playground, Schools, Shopping |
| CommunityFeatures | Pets Allowed With Restrictions |
| Features | Pvc Window, Parking |
| ParkingSpaceTotal | 2 |
| Plan | 1612769 |
| Structure | Deck |
Building
| BathroomTotal | 3 |
| BedroomsAboveGround | 3 |
| BedroomsTotal | 3 |
| Appliances | None, See Remarks |
| BasementType | None |
| ConstructedDate | 2017 |
| ConstructionStyleAttachment | Attached |
| CoolingType | Central Air Conditioning |
| ExteriorFinish | Vinyl Siding, Wood Siding |
| FlooringType | Carpeted, Hardwood, Tile |
| FoundationType | Poured Concrete |
| HalfBathTotal | 1 |
| HeatingType | Forced Air |
| StoriesTotal | 3 |
| SizeInterior | 1518.31 Sqft |
| TotalFinishedArea | 1518.31 Sqft |
| Type | Row / Townhouse |
Parking
| Attached Garage | 2 |
| Garage | |
| Heated Garage |
Land
| Acreage | No |
| FenceType | Not Fenced |
| LandAmenities | Playground, Schools, Shopping |
| SizeTotalText | Unknown |
| ZoningDescription | Dc(r-3) |
Rooms
| Level | Type | Length | Width | Dimensions |
|---|---|---|---|---|
| Second Level | Kitchen | 9.50 Ft x 12.25 Ft | ||
| Second Level | Dining Room | 8.50 Ft x 11.25 Ft | ||
| Second Level | Living Room | 12.33 Ft x 13.58 Ft | ||
| Second Level | 2pc Bathroom | 4.92 Ft x 5.42 Ft | ||
| Third Level | Primary Bedroom | 11.33 Ft x 11.92 Ft | ||
| Third Level | Bedroom | 9.00 Ft x 9.92 Ft | ||
| Third Level | Bedroom | 8.50 Ft x 7.75 Ft | ||
| Third Level | 4pc Bathroom | 4.92 Ft x 8.00 Ft | ||
| Third Level | 4pc Bathroom | 4.92 Ft x 8.00 Ft | ||
| Third Level | Laundry Room | 3.25 Ft x 3.58 Ft | ||
| Main Level | Other | 8.33 Ft x 9.25 Ft | ||
| Main Level | Other | 3.83 Ft x 8.50 Ft |
https://www.realtor.ca/real-estate/27590593/46-111-rainbow-falls-gate-chestermere-rainbow-falls
Interested?
Contact us for more information





























