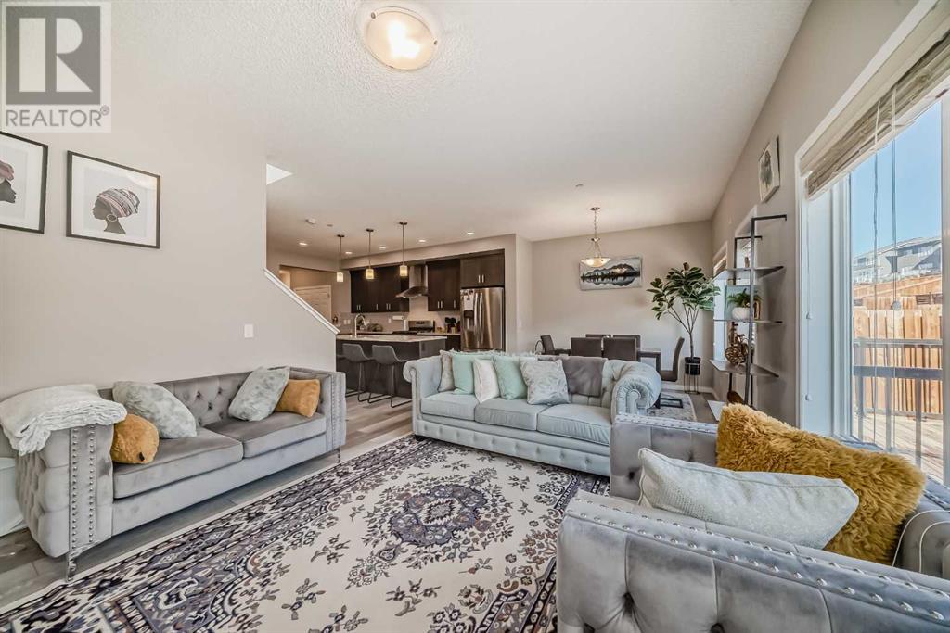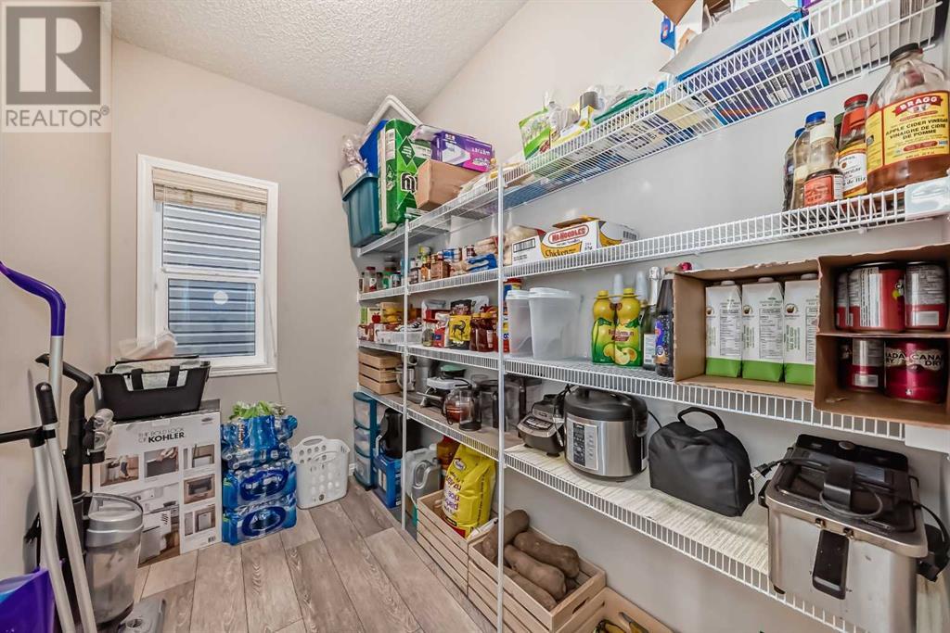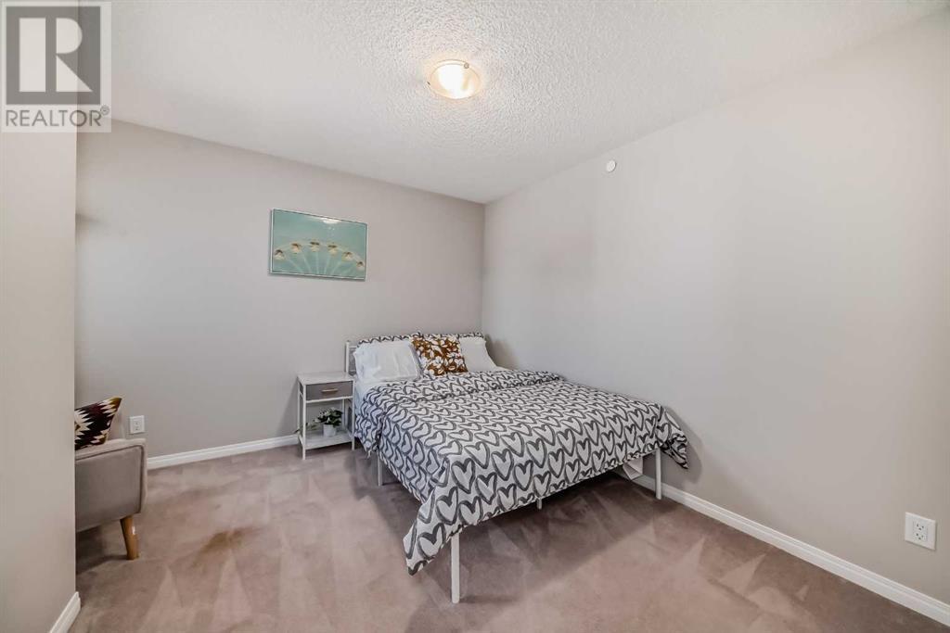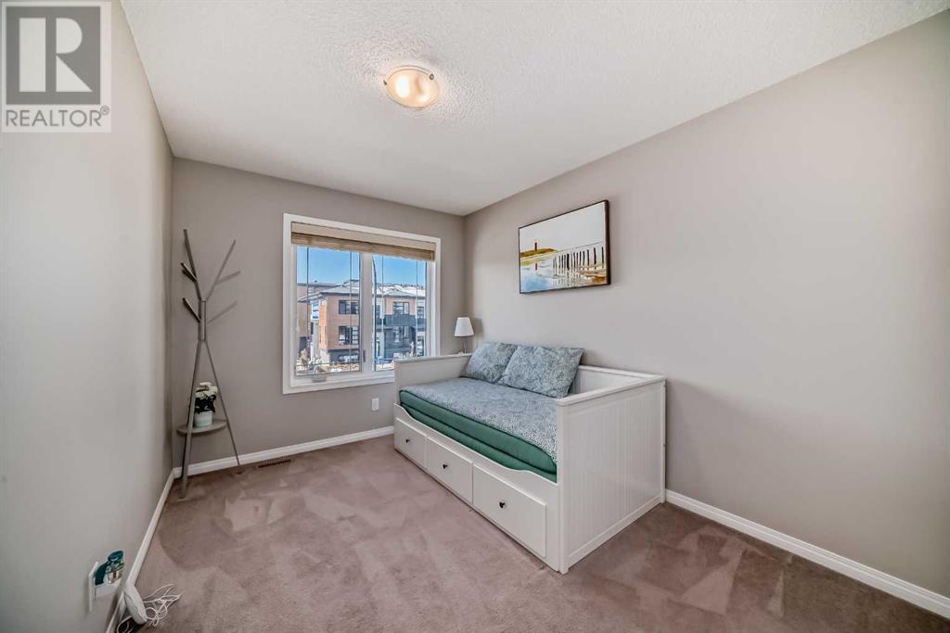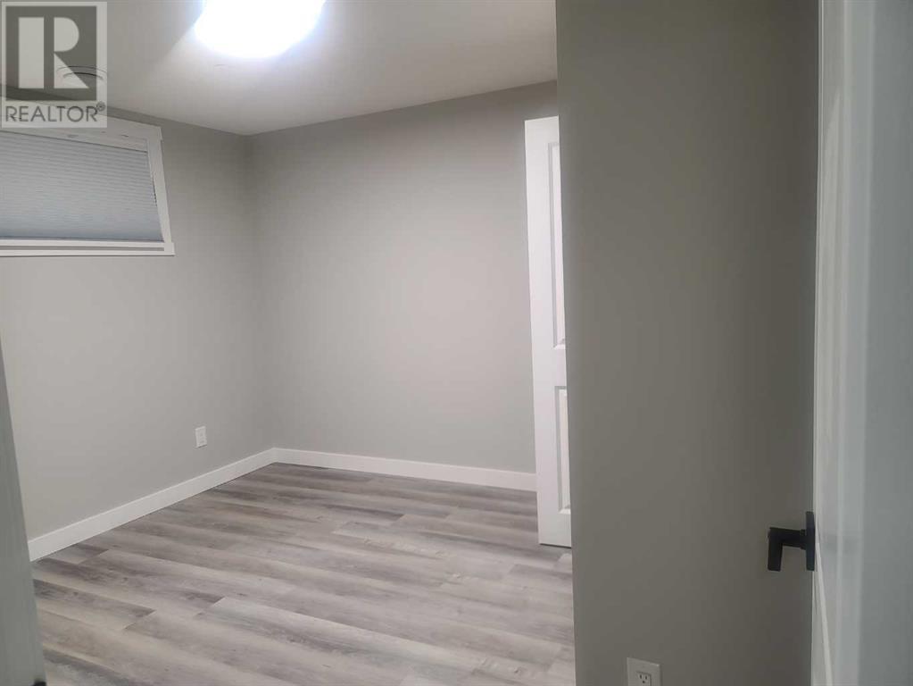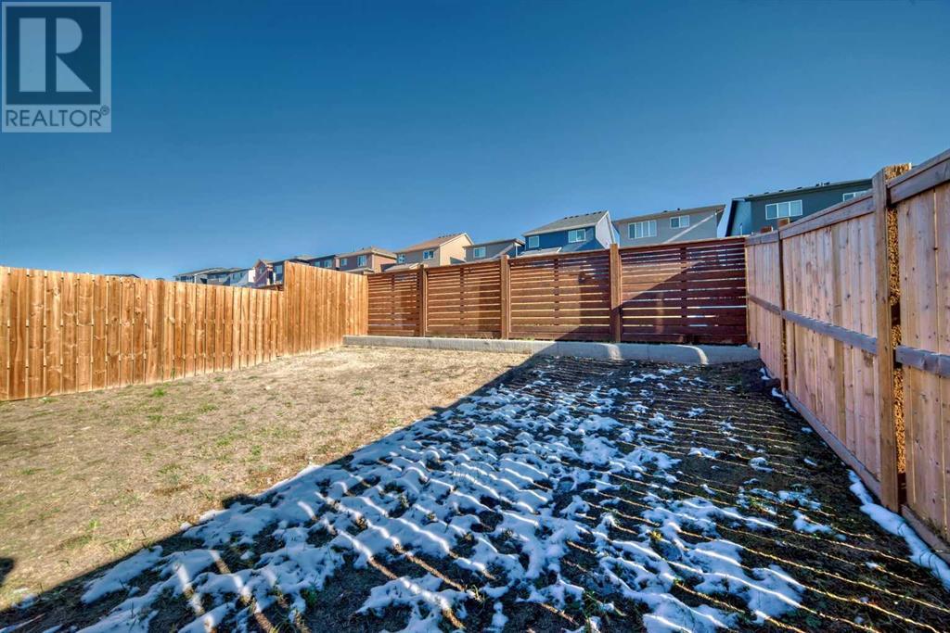5 Bedroom
4 Bathroom
2,236 ft2
None
Forced Air
$825,000
*Your Dream Home Awaits!*Step into this stunning 5-bedroom, 4-bath masterpiece by the renowned Excel Homes! With over 2,800 sq. ft. of thoughtfully designed living space, this home has it all.The heart of the home features a chef’s kitchen with high-end stainless steel appliances, sleek upgrades, and plenty of room to cook, dine, and entertain in style.Need to work from home? The main floor office is perfect for productivity. When it’s time to unwind, head upstairs to the cozy bonus room—a space to relax, play, or binge-watch your favorite series.The fully finished basement offers a 1-bedroom legal suite, ideal for extended family, rental income, or a private guest retreat. Being close to the Airport, it's a great spot for hosting an Airbnb.All of this sits within a beautifully crafted home, blending comfort, luxury, and functionality.Don’t miss out on this one—it’s not just a house; it’s a lifestyle upgrade!Book your showing today, and prepare to fall in love. (id:51438)
Property Details
|
MLS® Number
|
A2188543 |
|
Property Type
|
Single Family |
|
Neigbourhood
|
Livingston |
|
Community Name
|
Livingston |
|
Amenities Near By
|
Park, Playground, Schools, Shopping |
|
Features
|
No Animal Home, No Smoking Home |
|
Parking Space Total
|
4 |
|
Plan
|
1910899 |
|
Structure
|
Deck |
Building
|
Bathroom Total
|
4 |
|
Bedrooms Above Ground
|
4 |
|
Bedrooms Below Ground
|
1 |
|
Bedrooms Total
|
5 |
|
Appliances
|
Washer, Refrigerator, Gas Stove(s), Range - Electric, Dishwasher, Dryer, Microwave Range Hood Combo, Oven - Built-in, Window Coverings, Garage Door Opener, Washer & Dryer |
|
Basement Development
|
Finished |
|
Basement Features
|
Separate Entrance, Suite |
|
Basement Type
|
Full (finished) |
|
Constructed Date
|
2020 |
|
Construction Material
|
Poured Concrete, Wood Frame |
|
Construction Style Attachment
|
Detached |
|
Cooling Type
|
None |
|
Exterior Finish
|
Brick, Concrete, Vinyl Siding |
|
Flooring Type
|
Carpeted, Marble/granite/quartz, Vinyl, Vinyl Plank |
|
Foundation Type
|
Poured Concrete |
|
Half Bath Total
|
1 |
|
Heating Fuel
|
Natural Gas |
|
Heating Type
|
Forced Air |
|
Stories Total
|
2 |
|
Size Interior
|
2,236 Ft2 |
|
Total Finished Area
|
2236 Sqft |
|
Type
|
House |
Parking
Land
|
Acreage
|
No |
|
Fence Type
|
Fence |
|
Land Amenities
|
Park, Playground, Schools, Shopping |
|
Size Depth
|
34.99 M |
|
Size Frontage
|
8.94 M |
|
Size Irregular
|
313.00 |
|
Size Total
|
313 M2|0-4,050 Sqft |
|
Size Total Text
|
313 M2|0-4,050 Sqft |
|
Zoning Description
|
R-g |
Rooms
| Level |
Type |
Length |
Width |
Dimensions |
|
Second Level |
Bedroom |
|
|
13.83 M x 8.75 M |
|
Second Level |
Bedroom |
|
|
13.67 M x 9.33 M |
|
Second Level |
Primary Bedroom |
|
|
12.92 M x 12.00 M |
|
Second Level |
5pc Bathroom |
|
|
10.50 M x 9.75 M |
|
Second Level |
Bonus Room |
|
|
17.25 M x 13.33 M |
|
Second Level |
4pc Bathroom |
|
|
11.58 M x 5.25 M |
|
Second Level |
Bedroom |
|
|
12.17 M x 8.83 M |
|
Basement |
4pc Bathroom |
|
|
7.83 M x 5.08 M |
|
Basement |
Bedroom |
|
|
10.92 M x 12.17 M |
|
Main Level |
Living Room |
|
|
13.67 M x 12.75 M |
|
Main Level |
Dining Room |
|
|
9.42 M x 9.92 M |
|
Main Level |
Den |
|
|
11.50 M x 8.75 M |
|
Main Level |
2pc Bathroom |
|
|
4.58 M x 4.92 M |
https://www.realtor.ca/real-estate/27816620/46-lucas-way-nw-calgary-livingston











