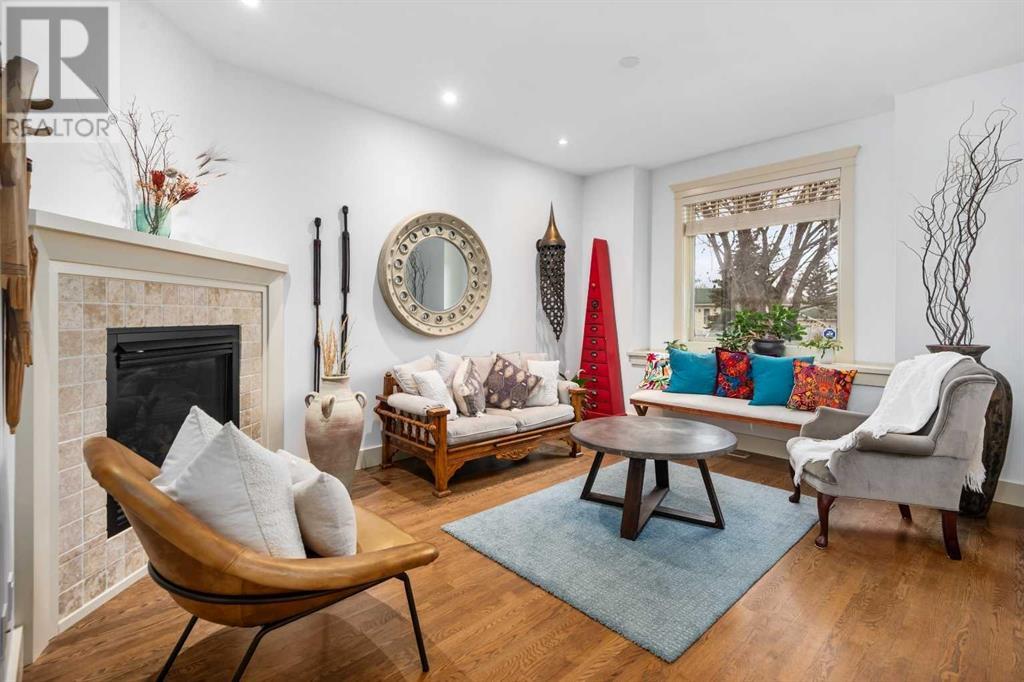4601 80 Street Nw Calgary, Alberta T2B 2P2
$875,000
OPEN HOUSE SATURDAY, APRIL 5TH FROM 1 PM TO 3 PM. You will love this elegant home located on a quiet street walking distance to schools and great parks. Custom built, the main floor opens into a flex space with fireplace, perfect as a family room or formal living area. The gas fireplace is a This leads to an open-concept kitchen, dining room, and family room. French doors lead to a private, low-maintenance Northwest-facing yard. There is also a separate back entrance with closet space. The kitchen boasts maple cabinetry and a custom hood fan, with a corner pantry for added storage. There is plentiful counter space and four burner gas stove. The dining room and family room are spacious and great for entertaining. Oak hardwood flooring runs through the main floor. Custom-built staircase leads to the upper floor. A primary suite features vaulted ceilings and a charming window seat that overlooks the garden.There is a luxurious 5-piece ensuite with dual sinks, deep soaker tub, separate shower, and custom cabinets.You will love the large, walk in closet. There are two additional well-sized secondary bedrooms with window seats and large closets on this level. Skylights add extra light to this floor. The fully finished basement offers a 4th bedroom, a family room, and 3-piece bath. A large storage closet and under stair space adds more storage. The double detached garage with parking pad allows parking for 4 vehicles. There is also plenty of street parking. Enjoy the convenience of nearby amenities, including the new NW farmer's market and the new Superstore. There are great schools within walking distance and a playground is just down the street! (id:51438)
Open House
This property has open houses!
1:00 pm
Ends at:3:00 pm
Property Details
| MLS® Number | A2205758 |
| Property Type | Single Family |
| Neigbourhood | Bowness |
| Community Name | Bowness |
| Amenities Near By | Park, Playground, Schools, Shopping |
| Features | Back Lane, No Smoking Home |
| Parking Space Total | 4 |
| Plan | 0614320 |
| Structure | Deck |
Building
| Bathroom Total | 4 |
| Bedrooms Above Ground | 3 |
| Bedrooms Below Ground | 1 |
| Bedrooms Total | 4 |
| Appliances | Washer, Refrigerator, Gas Stove(s), Dishwasher, Dryer, Microwave, Humidifier, Hood Fan, Window Coverings, Garage Door Opener |
| Basement Development | Finished |
| Basement Type | Full (finished) |
| Constructed Date | 2006 |
| Construction Material | Wood Frame |
| Construction Style Attachment | Semi-detached |
| Cooling Type | Central Air Conditioning |
| Exterior Finish | Stucco |
| Fireplace Present | Yes |
| Fireplace Total | 1 |
| Flooring Type | Carpeted, Ceramic Tile, Hardwood |
| Foundation Type | Poured Concrete |
| Half Bath Total | 1 |
| Heating Type | Forced Air |
| Stories Total | 2 |
| Size Interior | 1,800 Ft2 |
| Total Finished Area | 1800 Sqft |
| Type | Duplex |
Parking
| Detached Garage | 2 |
| Other |
Land
| Acreage | No |
| Fence Type | Fence |
| Land Amenities | Park, Playground, Schools, Shopping |
| Landscape Features | Fruit Trees |
| Size Frontage | 7.5 M |
| Size Irregular | 285.00 |
| Size Total | 285 M2|0-4,050 Sqft |
| Size Total Text | 285 M2|0-4,050 Sqft |
| Zoning Description | R-cg |
Rooms
| Level | Type | Length | Width | Dimensions |
|---|---|---|---|---|
| Second Level | Laundry Room | 7.92 Ft x 6.67 Ft | ||
| Second Level | Other | 7.83 Ft x 6.50 Ft | ||
| Second Level | Primary Bedroom | 14.25 Ft x 14.08 Ft | ||
| Second Level | Bedroom | 11.92 Ft x 9.08 Ft | ||
| Second Level | Bedroom | 10.25 Ft x 9.92 Ft | ||
| Second Level | 5pc Bathroom | 13.25 Ft x 9.33 Ft | ||
| Second Level | 4pc Bathroom | 9.42 Ft x 4.92 Ft | ||
| Basement | Family Room | 21.25 Ft x 13.17 Ft | ||
| Basement | Furnace | 7.67 Ft x 6.00 Ft | ||
| Basement | Storage | 8.17 Ft x 5.58 Ft | ||
| Basement | Bedroom | 19.17 Ft x 13.17 Ft | ||
| Basement | 3pc Bathroom | 8.33 Ft x 5.58 Ft | ||
| Main Level | Foyer | 6.33 Ft x 6.25 Ft | ||
| Main Level | Living Room | 14.08 Ft x 11.25 Ft | ||
| Main Level | Family Room | 15.50 Ft x 13.00 Ft | ||
| Main Level | Kitchen | 16.92 Ft x 8.75 Ft | ||
| Main Level | Dining Room | 10.42 Ft x 9.00 Ft | ||
| Main Level | 2pc Bathroom | 7.33 Ft x 3.00 Ft |
https://www.realtor.ca/real-estate/28092339/4601-80-street-nw-calgary-bowness
Contact Us
Contact us for more information
















































