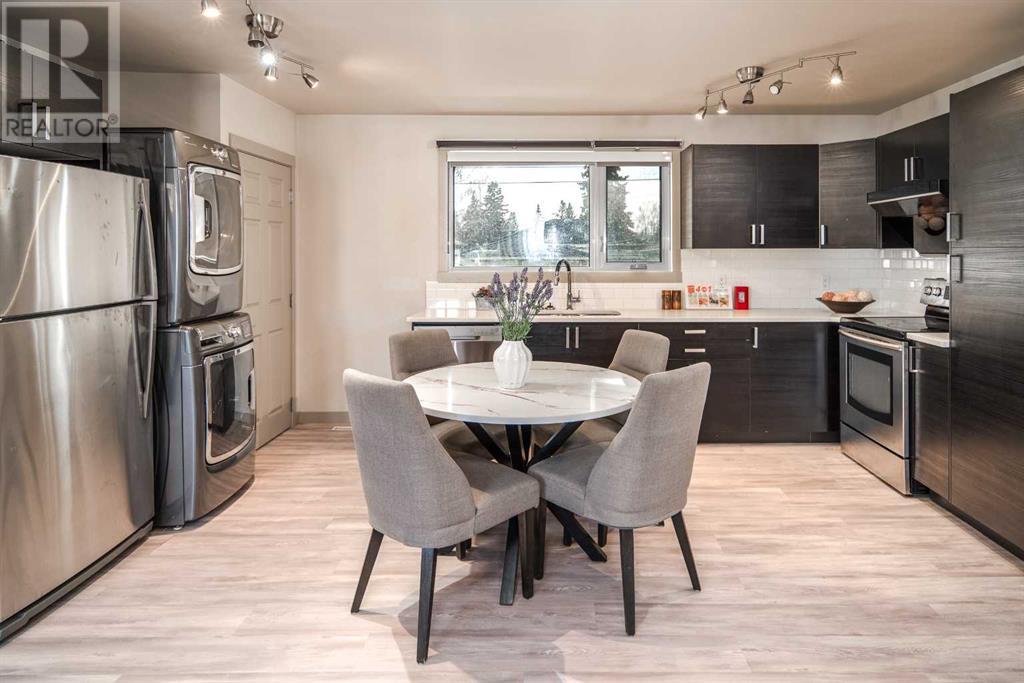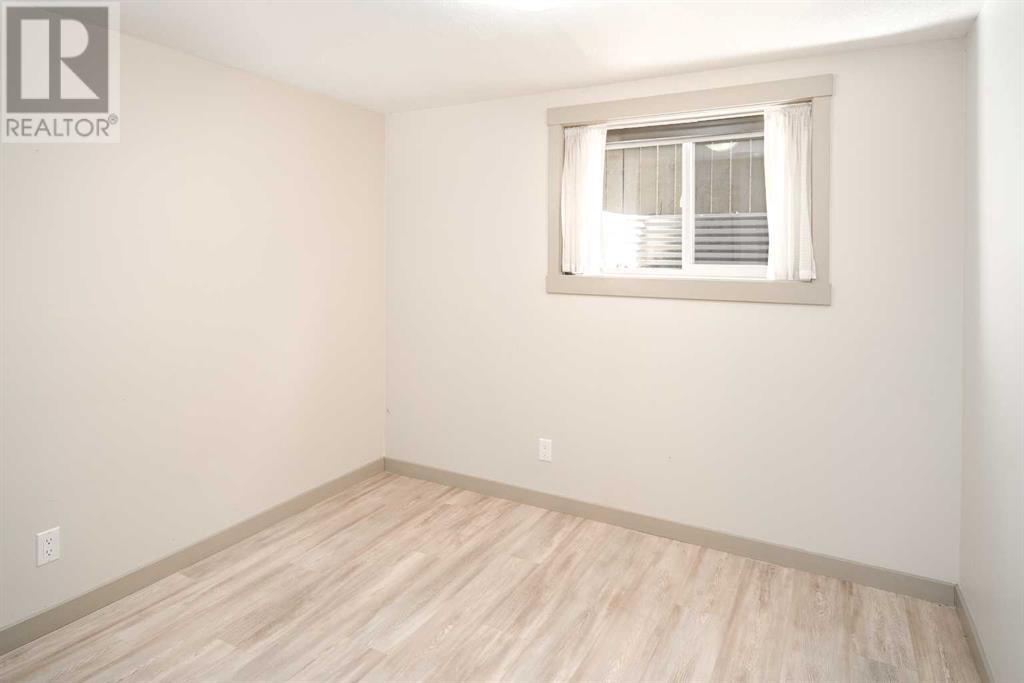5 Bedroom
2 Bathroom
959 sqft
Bungalow
None
Forced Air
$549,900
Welcome Home to This Stunning Fully Renovated Bungalow! This beautifully updated 5-bedroom, 2-bathroom home (3 bedrooms up, 2 down) sits on a massive 54 x 110 FT lot in a serene, tree-lined street. Featuring a modern-designed illegal basement suite with a private entrance and separate laundry, this home is perfect for extended family living or potential rental income. Inside, you'll find stylish laminate flooring throughout and a bright, open-concept kitchen that overlooks the expansive backyard. The kitchen is equipped with quartz countertops, stainless steel appliances (fridge, stove, dishwasher, microwave hood fan), and ample storage. Additional highlights include: Upper-level laundry with additional hookups in the basement for complete privacy. Newer roof, Triple Pane PVC Windows; and oversized double detached garage; Huge backyard—perfect for entertaining, family gatherings, or summer BBQs. This immaculate home is move-in ready! Schedule your private viewing today before it’s gone! (id:51438)
Property Details
|
MLS® Number
|
A2190978 |
|
Property Type
|
Single Family |
|
Neigbourhood
|
Forest Heights |
|
Community Name
|
Forest Heights |
|
AmenitiesNearBy
|
Park, Playground, Schools, Shopping |
|
Features
|
Back Lane, No Animal Home, No Smoking Home, Level |
|
ParkingSpaceTotal
|
4 |
|
Plan
|
7913hu |
|
Structure
|
None |
Building
|
BathroomTotal
|
2 |
|
BedroomsAboveGround
|
3 |
|
BedroomsBelowGround
|
2 |
|
BedroomsTotal
|
5 |
|
Appliances
|
Refrigerator, Dishwasher, Stove, Microwave Range Hood Combo, Window Coverings, Washer/dryer Stack-up |
|
ArchitecturalStyle
|
Bungalow |
|
BasementDevelopment
|
Finished |
|
BasementFeatures
|
Separate Entrance, Suite |
|
BasementType
|
Full (finished) |
|
ConstructedDate
|
1960 |
|
ConstructionMaterial
|
Wood Frame |
|
ConstructionStyleAttachment
|
Detached |
|
CoolingType
|
None |
|
FlooringType
|
Laminate, Tile |
|
FoundationType
|
Poured Concrete |
|
HeatingFuel
|
Natural Gas |
|
HeatingType
|
Forced Air |
|
StoriesTotal
|
1 |
|
SizeInterior
|
959 Sqft |
|
TotalFinishedArea
|
959 Sqft |
|
Type
|
House |
Parking
Land
|
Acreage
|
No |
|
FenceType
|
Fence |
|
LandAmenities
|
Park, Playground, Schools, Shopping |
|
SizeDepth
|
33.55 M |
|
SizeFrontage
|
16.76 M |
|
SizeIrregular
|
6049.00 |
|
SizeTotal
|
6049 Sqft|4,051 - 7,250 Sqft |
|
SizeTotalText
|
6049 Sqft|4,051 - 7,250 Sqft |
|
ZoningDescription
|
R-cg |
Rooms
| Level |
Type |
Length |
Width |
Dimensions |
|
Basement |
4pc Bathroom |
|
|
4.92 Ft x 7.75 Ft |
|
Basement |
Bedroom |
|
|
9.42 Ft x 9.42 Ft |
|
Basement |
Family Room |
|
|
10.58 Ft x 12.67 Ft |
|
Basement |
Furnace |
|
|
7.67 Ft x 18.92 Ft |
|
Basement |
Bedroom |
|
|
10.42 Ft x 9.67 Ft |
|
Basement |
Kitchen |
|
|
11.83 Ft x 10.58 Ft |
|
Main Level |
Living Room |
|
|
14.25 Ft x 12.08 Ft |
|
Main Level |
Kitchen |
|
|
6.92 Ft x 12.25 Ft |
|
Main Level |
Dining Room |
|
|
8.83 Ft x 6.58 Ft |
|
Main Level |
4pc Bathroom |
|
|
4.92 Ft x 7.25 Ft |
|
Main Level |
Primary Bedroom |
|
|
10.33 Ft x 10.17 Ft |
|
Main Level |
Bedroom |
|
|
10.33 Ft x 8.00 Ft |
|
Main Level |
Bedroom |
|
|
9.17 Ft x 10.00 Ft |
https://www.realtor.ca/real-estate/27859539/4601-fordham-crescent-se-calgary-forest-heights


































