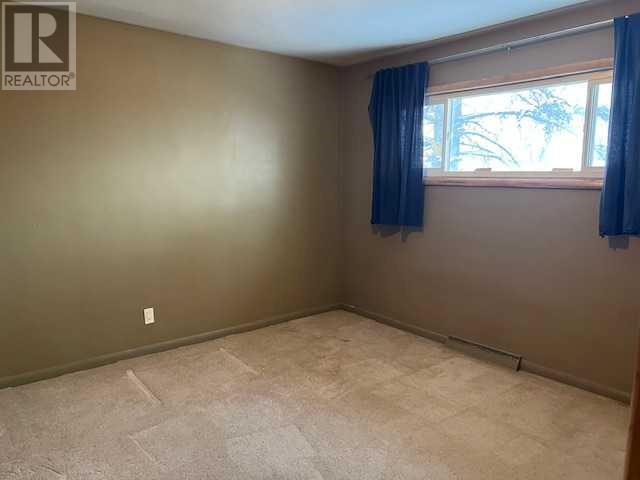3 Bedroom
2 Bathroom
829.7 sqft
Bungalow
None
Forced Air
$519,900
Prime Inner-City Opportunity in Highland Park. Welcome to this bungalow nestled in the heart of HIghland Park, suituated on an impressive 60'x120' lot with R-CG Zoning. The main level boasts a functional layout featuring a spacious living room, a well-sized kitchen, and two generously proportional bedrooms. Downstairs, a seperate-entry illegal one-bedroom basement suite provides an excellent income-generating option or flexible living space. Whether you are looking to redevelop, renovate, or invest, this property is brimming with possibilities. Sold 'as is'. it is a great opportunity for those ready to transform it into a valuable asset. (id:51438)
Property Details
|
MLS® Number
|
A2180148 |
|
Property Type
|
Single Family |
|
Neigbourhood
|
Highwood |
|
Community Name
|
Highwood |
|
AmenitiesNearBy
|
Golf Course, Schools |
|
CommunityFeatures
|
Golf Course Development |
|
Features
|
Back Lane |
|
ParkingSpaceTotal
|
1 |
|
Plan
|
100gy |
|
Structure
|
Deck |
Building
|
BathroomTotal
|
2 |
|
BedroomsAboveGround
|
2 |
|
BedroomsBelowGround
|
1 |
|
BedroomsTotal
|
3 |
|
Appliances
|
Washer, Refrigerator, Stove, Dryer, Microwave Range Hood Combo |
|
ArchitecturalStyle
|
Bungalow |
|
BasementDevelopment
|
Finished |
|
BasementFeatures
|
Separate Entrance |
|
BasementType
|
Full (finished) |
|
ConstructedDate
|
1956 |
|
ConstructionStyleAttachment
|
Detached |
|
CoolingType
|
None |
|
ExteriorFinish
|
Wood Siding |
|
FlooringType
|
Carpeted, Linoleum |
|
FoundationType
|
Poured Concrete |
|
HeatingFuel
|
Natural Gas |
|
HeatingType
|
Forced Air |
|
StoriesTotal
|
1 |
|
SizeInterior
|
829.7 Sqft |
|
TotalFinishedArea
|
829.7 Sqft |
|
Type
|
House |
Parking
Land
|
Acreage
|
No |
|
FenceType
|
Not Fenced |
|
LandAmenities
|
Golf Course, Schools |
|
SizeDepth
|
36.57 M |
|
SizeFrontage
|
18.29 M |
|
SizeIrregular
|
669.00 |
|
SizeTotal
|
669 M2|4,051 - 7,250 Sqft |
|
SizeTotalText
|
669 M2|4,051 - 7,250 Sqft |
|
ZoningDescription
|
R-cg |
Rooms
| Level |
Type |
Length |
Width |
Dimensions |
|
Basement |
Kitchen |
|
|
12.00 Ft x 11.00 Ft |
|
Basement |
Family Room |
|
|
13.58 Ft x 10.50 Ft |
|
Basement |
Bedroom |
|
|
13.67 Ft x 10.08 Ft |
|
Basement |
4pc Bathroom |
|
|
6.92 Ft x 5.00 Ft |
|
Main Level |
Primary Bedroom |
|
|
11.33 Ft x 11.17 Ft |
|
Main Level |
Bedroom |
|
|
11.33 Ft x 11.08 Ft |
|
Main Level |
Living Room |
|
|
15.67 Ft x 11.25 Ft |
|
Main Level |
Kitchen |
|
|
12.58 Ft x 10.00 Ft |
|
Main Level |
Dining Room |
|
|
8.00 Ft x 5.00 Ft |
|
Main Level |
4pc Bathroom |
|
|
6.67 Ft x 6.50 Ft |
https://www.realtor.ca/real-estate/27672979/4627-4-street-nw-calgary-highwood















