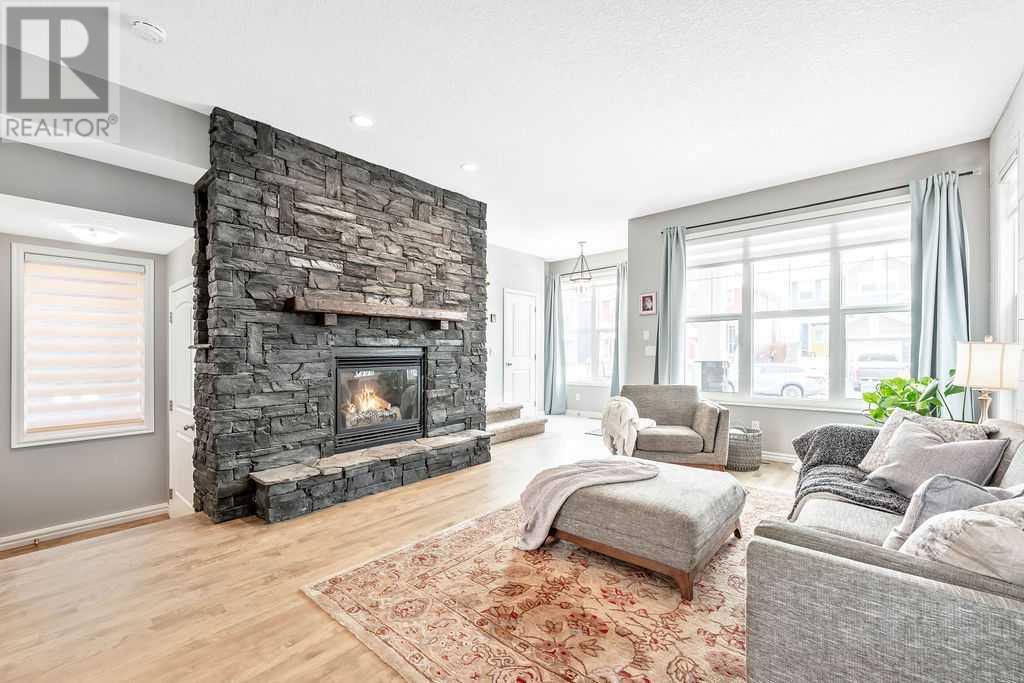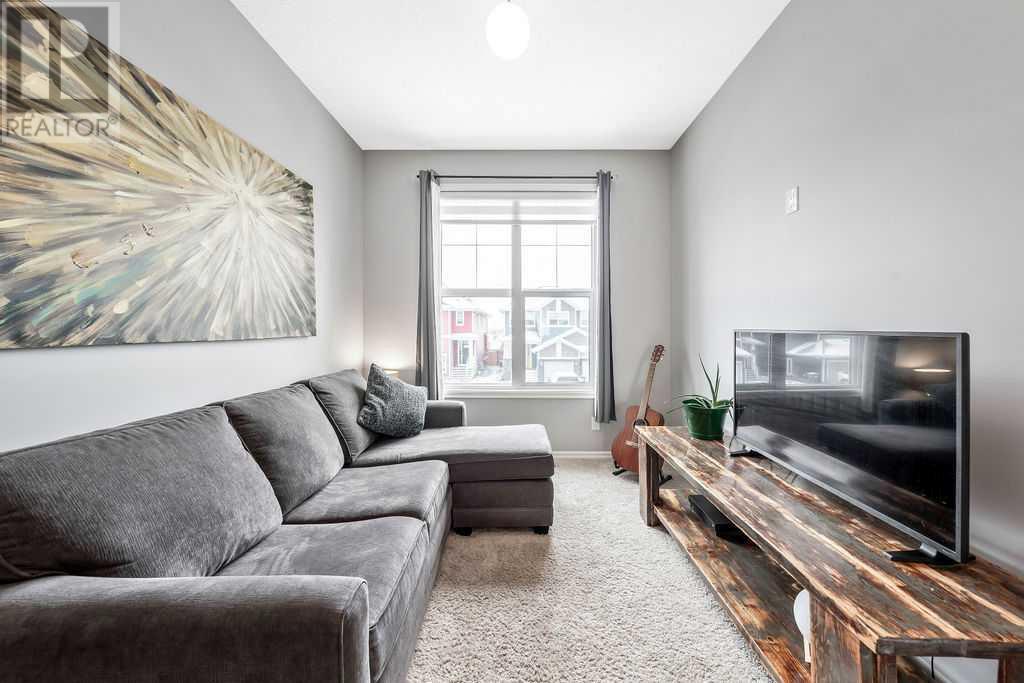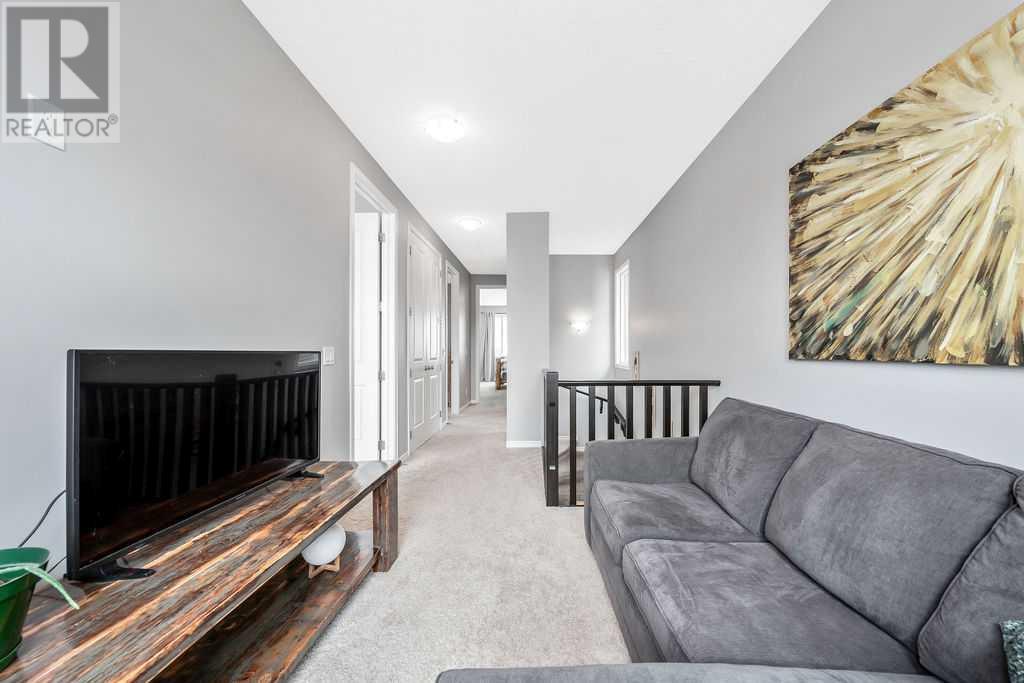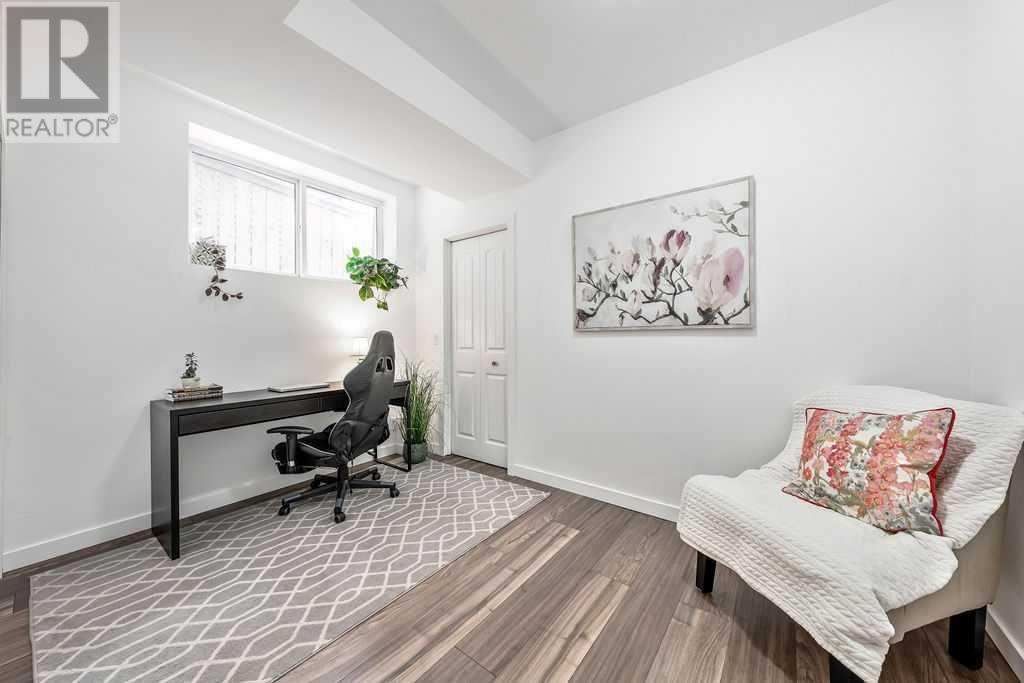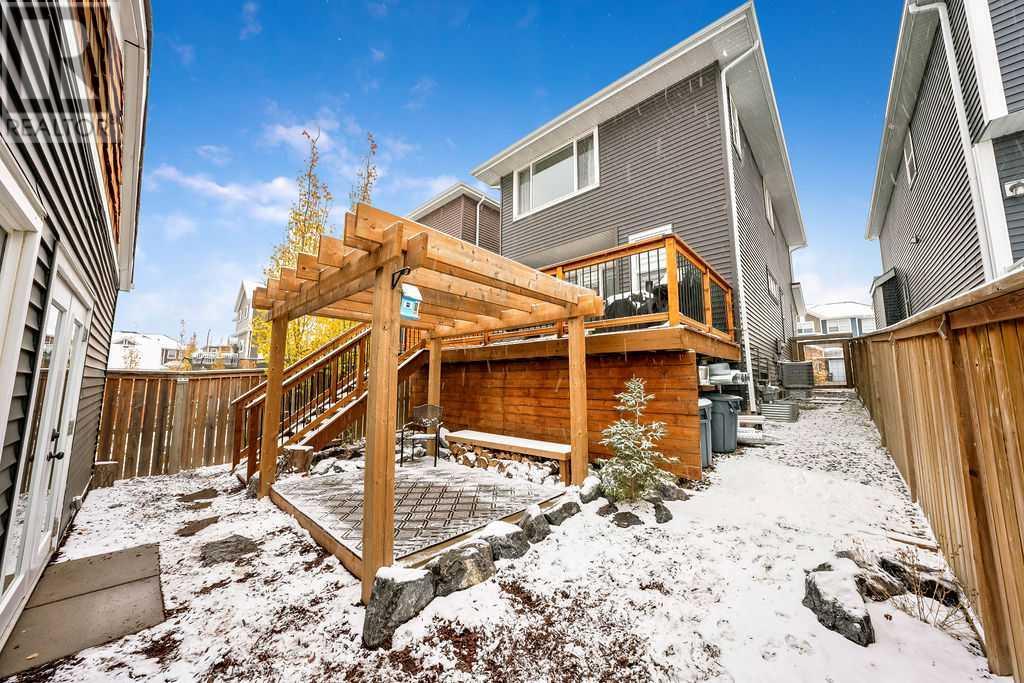4 Bedroom
4 Bathroom
1678 sqft
Fireplace
Central Air Conditioning
Forced Air
Landscaped
$639,900
Fall in love with this beautifully upgraded 4-bedroom, 3.5-bathroom home, offering over 2400 sq. ft. of developed living space in the sought-after community of Riversong! This family-friendly neighborhood boasts scenic pathways, playgrounds, and unbeatable access to Highway 22 & Highway 1—making your commute to Calgary or the mountains a breeze! Step inside and be greeted by refinished hardwood floors in a neutral maple tone, complementing any décor style. The main floor features a gorgeous stone fireplace, creating a warm and inviting living space. The open concept kitchen is a showstopper, featuring freshly painted cabinetry, quartz countertops, and a island—perfect for entertaining! Enjoy outdoor living on your expansive & private 10' x 19' foot cedar deck, complete with a gas-line for BBQing. The deck has stairs leading down to a beautifully landscaped backyard, complete with a timber pergola and direct access to an oversized 22' x 26' detached garage- Perfect space for your workshop or extra storage for your vehicles or toys! Upstairs, you’ll find three spacious bedrooms, including a primary retreat with breathtaking views of the rolling hill views, and a private ensuite bathroom. The upper level comes complete with a cozy bonus room, upstairs laundry, and additional full bathroom. Stay cool this summer with the central air conditioning- a nice touch! The fully finished lower level is designed for fun and relaxation, featuring a large family room with an electric fireplace, stylish shiplap accent wall, and a wet bar—perfect for hosting guests! A fourth bedroom and a full upgraded bathroom completes this fantastic space. This home is ideally located within walking distance to Bow Valley High School, the Bow River, and just minutes from Spray Lake Recreation Centre! Don’t miss this incredible opportunity—book your showing today! (id:51438)
Property Details
|
MLS® Number
|
A2189244 |
|
Property Type
|
Single Family |
|
Community Name
|
River Song |
|
AmenitiesNearBy
|
Playground, Schools, Shopping |
|
Features
|
Back Lane |
|
ParkingSpaceTotal
|
2 |
|
Plan
|
1310062 |
|
Structure
|
Deck |
|
ViewType
|
View |
Building
|
BathroomTotal
|
4 |
|
BedroomsAboveGround
|
3 |
|
BedroomsBelowGround
|
1 |
|
BedroomsTotal
|
4 |
|
Appliances
|
Washer, Refrigerator, Dishwasher, Stove, Dryer, Microwave Range Hood Combo, Window Coverings, Garage Door Opener |
|
BasementDevelopment
|
Finished |
|
BasementType
|
Full (finished) |
|
ConstructedDate
|
2014 |
|
ConstructionMaterial
|
Wood Frame |
|
ConstructionStyleAttachment
|
Detached |
|
CoolingType
|
Central Air Conditioning |
|
ExteriorFinish
|
Vinyl Siding |
|
FireplacePresent
|
Yes |
|
FireplaceTotal
|
2 |
|
FlooringType
|
Carpeted, Hardwood, Laminate, Tile |
|
FoundationType
|
Poured Concrete |
|
HalfBathTotal
|
1 |
|
HeatingType
|
Forced Air |
|
StoriesTotal
|
2 |
|
SizeInterior
|
1678 Sqft |
|
TotalFinishedArea
|
1678 Sqft |
|
Type
|
House |
Parking
|
Detached Garage
|
2 |
|
Oversize
|
|
Land
|
Acreage
|
No |
|
FenceType
|
Fence |
|
LandAmenities
|
Playground, Schools, Shopping |
|
LandscapeFeatures
|
Landscaped |
|
SizeDepth
|
35 M |
|
SizeFrontage
|
9.14 M |
|
SizeIrregular
|
320.00 |
|
SizeTotal
|
320 M2|0-4,050 Sqft |
|
SizeTotalText
|
320 M2|0-4,050 Sqft |
|
ZoningDescription
|
R-dl |
Rooms
| Level |
Type |
Length |
Width |
Dimensions |
|
Second Level |
Primary Bedroom |
|
|
11.83 Ft x 13.92 Ft |
|
Second Level |
Bedroom |
|
|
9.58 Ft x 10.58 Ft |
|
Second Level |
Bedroom |
|
|
9.58 Ft x 10.50 Ft |
|
Second Level |
Bonus Room |
|
|
8.92 Ft x 9.83 Ft |
|
Second Level |
Laundry Room |
|
|
4.08 Ft x 5.25 Ft |
|
Second Level |
4pc Bathroom |
|
|
4.92 Ft x 8.25 Ft |
|
Second Level |
3pc Bathroom |
|
|
6.58 Ft x 8.25 Ft |
|
Lower Level |
Family Room |
|
|
13.83 Ft x 16.08 Ft |
|
Lower Level |
Bedroom |
|
|
7.75 Ft x 11.75 Ft |
|
Lower Level |
Furnace |
|
|
6.25 Ft x 7.75 Ft |
|
Lower Level |
3pc Bathroom |
|
|
5.50 Ft x 12.25 Ft |
|
Main Level |
Other |
|
|
6.08 Ft x 6.83 Ft |
|
Main Level |
Kitchen |
|
|
11.92 Ft x 13.17 Ft |
|
Main Level |
Dining Room |
|
|
11.42 Ft x 11.58 Ft |
|
Main Level |
Living Room |
|
|
12.92 Ft x 16.58 Ft |
|
Main Level |
Other |
|
|
5.92 Ft x 6.25 Ft |
|
Main Level |
2pc Bathroom |
|
|
2.83 Ft x 5.75 Ft |
https://www.realtor.ca/real-estate/27861510/463-river-heights-crescent-cochrane-river-song







