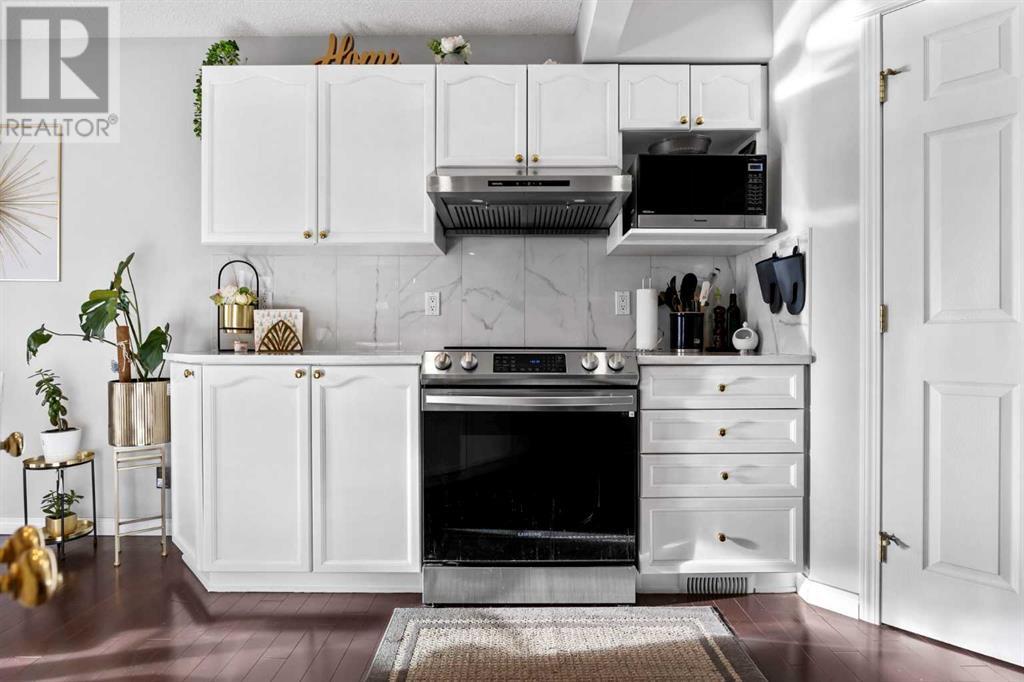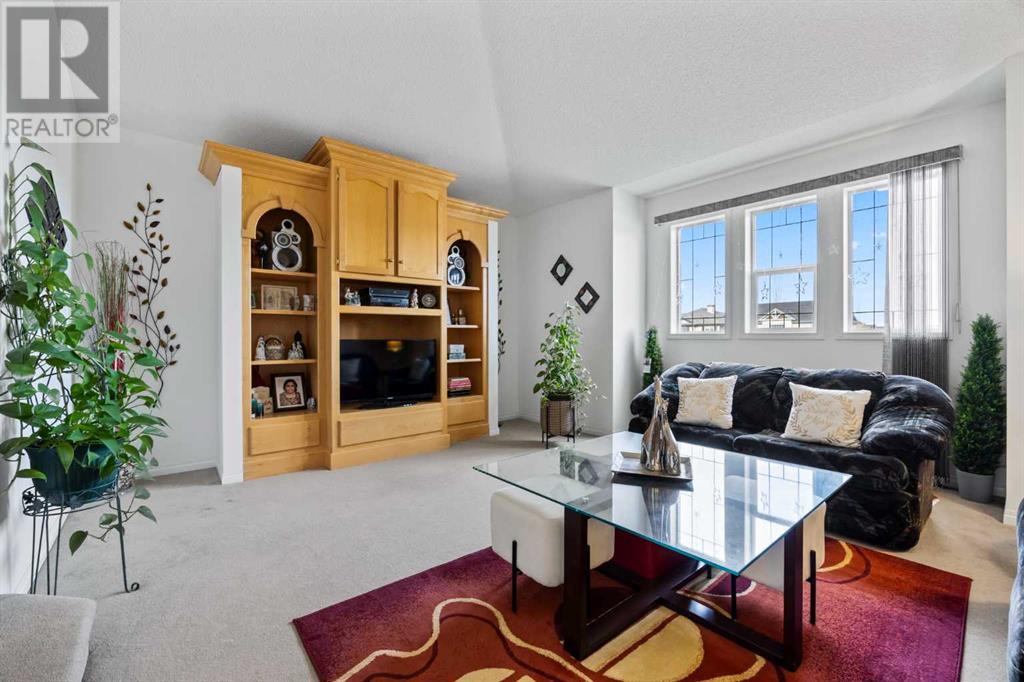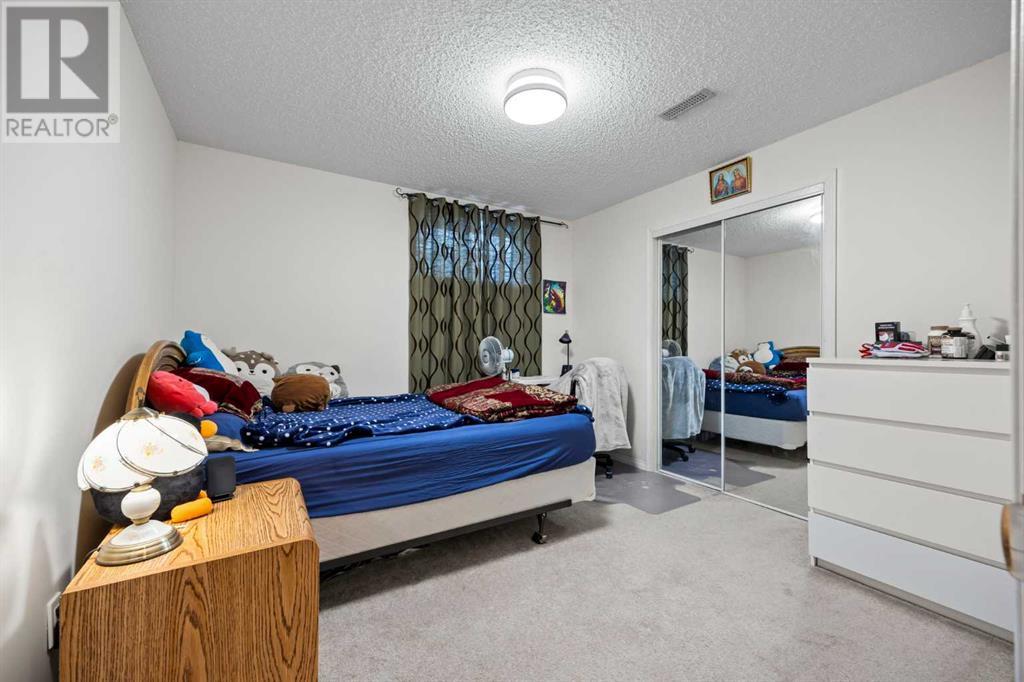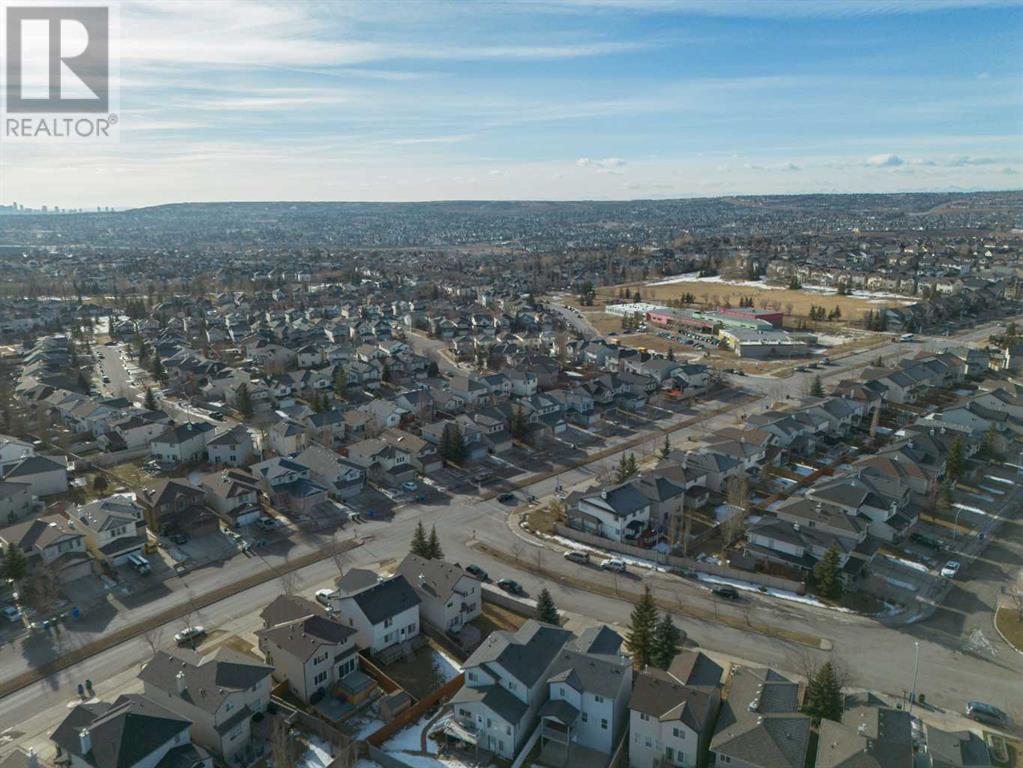4 Bedroom
4 Bathroom
1932 sqft
Fireplace
Central Air Conditioning
Forced Air
Garden Area
$739,900
Pride of ownership shines throughout this beautifully maintained 4 bedroom 3.5 Bathrooms 2-story home with a finished basement and double attached garage, located in the highly desirable community of Panorama Hills. Situated within walking distance to shopping centers, schools, public transportation, and parks, this home offers unparalleled convenience and comfort. The main floor features a welcoming foyer that leads into a functional corner office station, followed by a spacious living and dining room with views of the expansive backyard. The kitchen has been recently renovated with brand new cabinets, countertops, and stainless-steel appliances, providing a modern, stylish space for cooking and entertaining. A large pantry, mudroom, and powder room complete the main level. Upstairs, the family-friendly layout includes a cozy family room, three generous bedrooms, two bathrooms, and a conveniently located laundry room. The master suite is a true retreat, offering serene backyard views and a luxurious en-suite with a shower, tub, and vanity that will make you say "Wow!" Two additional spacious bedrooms and a four-piece bathroom make this home perfect for any growing family. The fully finished basement provides unlimited living space, with a large rec room, additional bedroom, bathroom, and plenty of natural light through three windows—ideal for a man cave or entertainment room. The fully fenced backyard is a private oasis, featuring a large concrete patio, perfect for outdoor dining and entertaining, and mature trees that provide both shade and beauty. The location is unbeatable, just minutes from the Panorama Hills Community Centre, restaurants, shopping, recreation center, cinema, and major roads. With public transportation just around the corner, this home is ideally situated to suit your lifestyle. Don’t miss out—book your showing today and experience why this is truly "home sweet home"! (id:51438)
Property Details
|
MLS® Number
|
A2191200 |
|
Property Type
|
Single Family |
|
Neigbourhood
|
Panorama Hills |
|
Community Name
|
Panorama Hills |
|
AmenitiesNearBy
|
Park, Playground, Schools, Shopping |
|
ParkingSpaceTotal
|
4 |
|
Plan
|
0214229 |
|
Structure
|
None |
Building
|
BathroomTotal
|
4 |
|
BedroomsAboveGround
|
3 |
|
BedroomsBelowGround
|
1 |
|
BedroomsTotal
|
4 |
|
Appliances
|
Refrigerator, Range - Electric, Dishwasher, Microwave, Hood Fan, Window Coverings, Washer & Dryer |
|
BasementDevelopment
|
Finished |
|
BasementType
|
Full (finished) |
|
ConstructedDate
|
2003 |
|
ConstructionMaterial
|
Wood Frame |
|
ConstructionStyleAttachment
|
Detached |
|
CoolingType
|
Central Air Conditioning |
|
ExteriorFinish
|
Stone, Vinyl Siding |
|
FireplacePresent
|
Yes |
|
FireplaceTotal
|
1 |
|
FlooringType
|
Carpeted, Ceramic Tile, Hardwood |
|
FoundationType
|
Poured Concrete |
|
HalfBathTotal
|
1 |
|
HeatingFuel
|
Natural Gas |
|
HeatingType
|
Forced Air |
|
StoriesTotal
|
2 |
|
SizeInterior
|
1932 Sqft |
|
TotalFinishedArea
|
1932 Sqft |
|
Type
|
House |
Parking
Land
|
Acreage
|
No |
|
FenceType
|
Fence |
|
LandAmenities
|
Park, Playground, Schools, Shopping |
|
LandscapeFeatures
|
Garden Area |
|
SizeDepth
|
35 M |
|
SizeFrontage
|
11.58 M |
|
SizeIrregular
|
37.72 |
|
SizeTotal
|
37.72 M2|0-4,050 Sqft |
|
SizeTotalText
|
37.72 M2|0-4,050 Sqft |
|
ZoningDescription
|
R-g |
Rooms
| Level |
Type |
Length |
Width |
Dimensions |
|
Second Level |
4pc Bathroom |
|
|
7.42 Ft x 4.83 Ft |
|
Second Level |
4pc Bathroom |
|
|
11.17 Ft x 10.67 Ft |
|
Second Level |
Primary Bedroom |
|
|
14.00 Ft x 12.00 Ft |
|
Second Level |
Bedroom |
|
|
12.42 Ft x 10.17 Ft |
|
Second Level |
Bedroom |
|
|
11.08 Ft x 10.67 Ft |
|
Second Level |
Family Room |
|
|
19.08 Ft x 15.50 Ft |
|
Lower Level |
4pc Bathroom |
|
|
9.50 Ft x 5.00 Ft |
|
Lower Level |
Bedroom |
|
|
10.92 Ft x 10.58 Ft |
|
Lower Level |
Recreational, Games Room |
|
|
29.92 Ft x 16.42 Ft |
|
Main Level |
2pc Bathroom |
|
|
4.67 Ft x 4.50 Ft |
|
Main Level |
Dining Room |
|
|
11.75 Ft x 9.50 Ft |
|
Main Level |
Kitchen |
|
|
12.17 Ft x 11.75 Ft |
|
Main Level |
Laundry Room |
|
|
8.83 Ft x 7.17 Ft |
|
Main Level |
Living Room |
|
|
14.92 Ft x 13.25 Ft |
|
Main Level |
Office |
|
|
113.00 Ft x 8.92 Ft |
https://www.realtor.ca/real-estate/27860145/465-panamount-boulevard-nw-calgary-panorama-hills



































