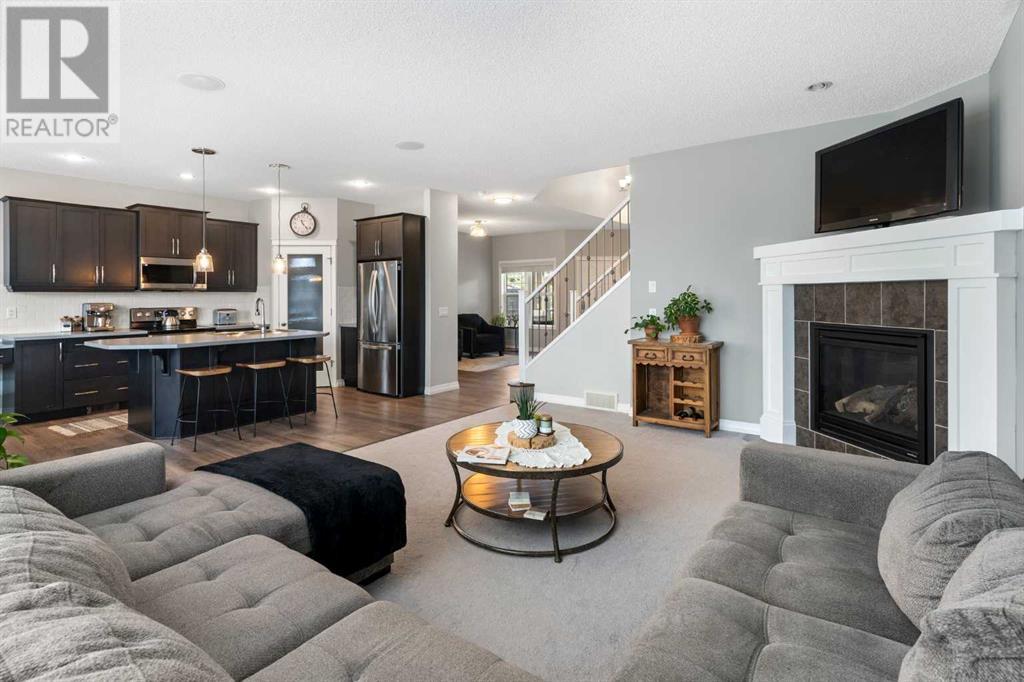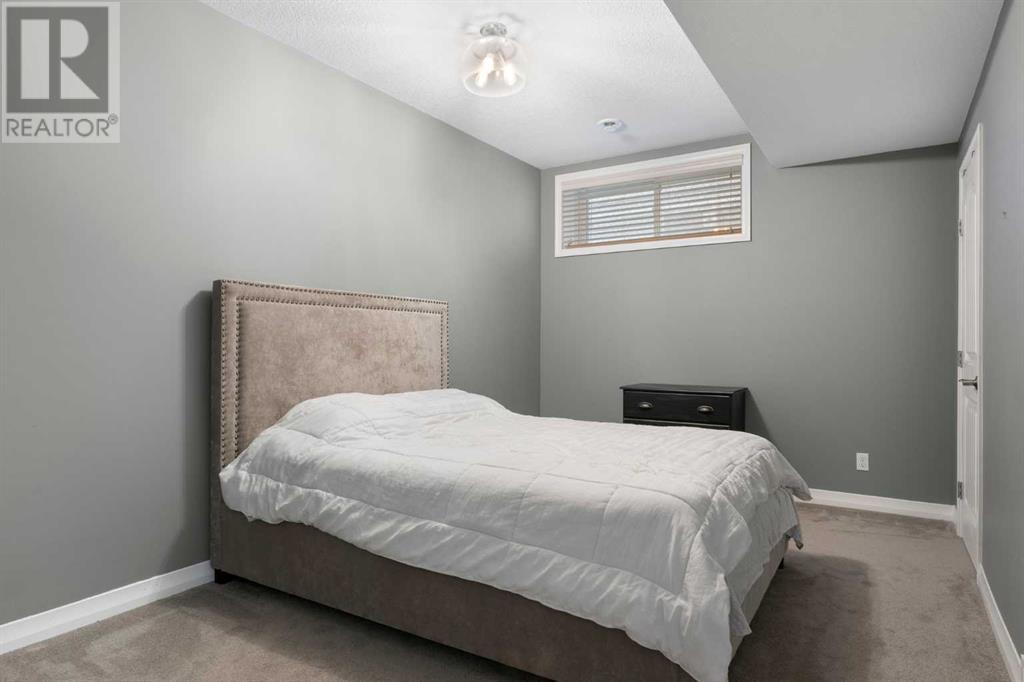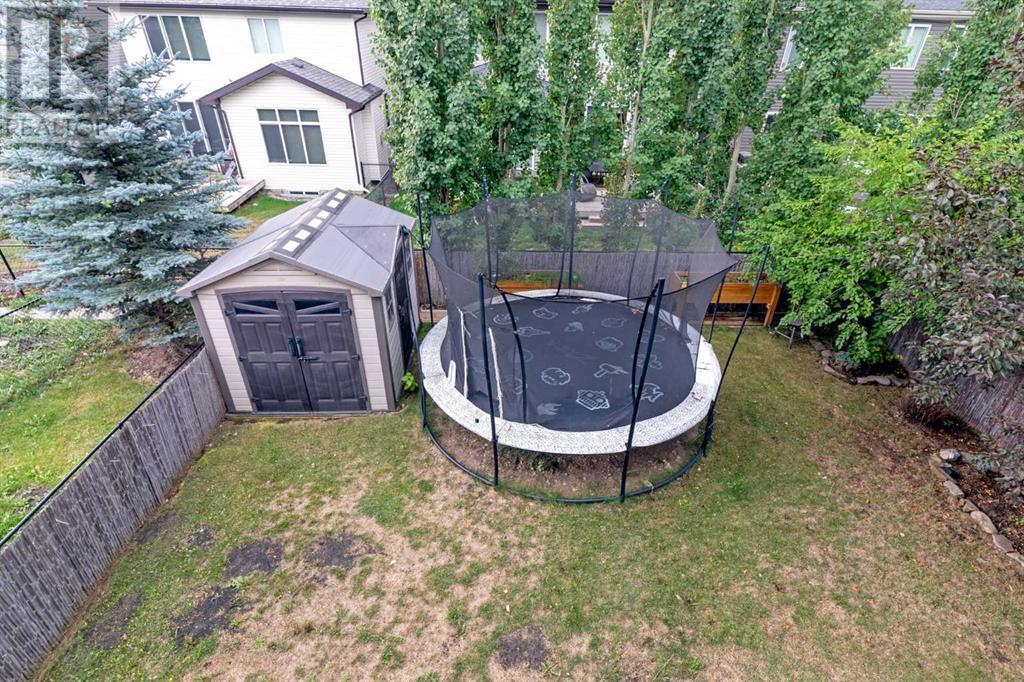4 Bedroom
4 Bathroom
2064.17 sqft
Fireplace
None
Forced Air
$729,900
Discover this exquisite home nestled in the charming Sunset Ridge community! With standout features like a FULLY FINISHED WALKOUT BASEMENT, a southwest-facing backyard that enjoys sunlight all day, and both upper and lower decks ideal for entertaining, this property truly shines.Step inside to find an open floor plan highlighted by a spacious office area. The kitchen is a chef's delight, equipped with stainless steel appliances and a large island perfect for meal prep and casual dining. The living room is enhanced by a cozy fireplace with a beautiful wood mantle, and the expansive balcony comfortably accommodates both a barbecue and patio set for outdoor enjoyment.Upstairs, a versatile bonus room offers ample space for a kids' play area or a home theatre. The three bedrooms are well-sized, and the master suite features a luxurious ensuite bathroom with dual sinks, a tub, and a separate shower. Master bedroom comes with stunning MOUNTAIN VIEWS!The custom finished basement adds extra appeal with a roomy living area, a functional kitchen space, an additional bedroom, and a full bathroom. This home is perfect for a growing family or anyone seeking potential rental income.Don’t miss out on this exceptional opportunity—come see it for yourself today! (id:51438)
Property Details
|
MLS® Number
|
A2165190 |
|
Property Type
|
Single Family |
|
Neigbourhood
|
Sunset Ridge |
|
Community Name
|
Sunset Ridge |
|
AmenitiesNearBy
|
Park, Playground, Schools, Shopping |
|
Features
|
Pvc Window |
|
ParkingSpaceTotal
|
4 |
|
Plan
|
0810726 |
Building
|
BathroomTotal
|
4 |
|
BedroomsAboveGround
|
3 |
|
BedroomsBelowGround
|
1 |
|
BedroomsTotal
|
4 |
|
Appliances
|
Refrigerator, Range - Electric, Dishwasher, Dryer, Microwave Range Hood Combo, Window Coverings, Garage Door Opener, Washer/dryer Stack-up |
|
BasementDevelopment
|
Finished |
|
BasementFeatures
|
Separate Entrance, Walk Out |
|
BasementType
|
Full (finished) |
|
ConstructedDate
|
2010 |
|
ConstructionMaterial
|
Wood Frame |
|
ConstructionStyleAttachment
|
Detached |
|
CoolingType
|
None |
|
ExteriorFinish
|
Vinyl Siding |
|
FireplacePresent
|
Yes |
|
FireplaceTotal
|
1 |
|
FlooringType
|
Carpeted, Laminate |
|
FoundationType
|
Poured Concrete |
|
HalfBathTotal
|
1 |
|
HeatingFuel
|
Natural Gas |
|
HeatingType
|
Forced Air |
|
StoriesTotal
|
2 |
|
SizeInterior
|
2064.17 Sqft |
|
TotalFinishedArea
|
2064.17 Sqft |
|
Type
|
House |
Parking
Land
|
Acreage
|
No |
|
FenceType
|
Fence |
|
LandAmenities
|
Park, Playground, Schools, Shopping |
|
SizeFrontage
|
35 M |
|
SizeIrregular
|
4129.87 |
|
SizeTotal
|
4129.87 Sqft|4,051 - 7,250 Sqft |
|
SizeTotalText
|
4129.87 Sqft|4,051 - 7,250 Sqft |
|
ZoningDescription
|
R-ld |
Rooms
| Level |
Type |
Length |
Width |
Dimensions |
|
Second Level |
Bedroom |
|
|
11.08 Ft x 10.83 Ft |
|
Second Level |
Bedroom |
|
|
10.67 Ft x 10.58 Ft |
|
Second Level |
4pc Bathroom |
|
|
4.83 Ft x 7.33 Ft |
|
Second Level |
Primary Bedroom |
|
|
14.42 Ft x 15.92 Ft |
|
Second Level |
5pc Bathroom |
|
|
8.92 Ft x 10.50 Ft |
|
Second Level |
Family Room |
|
|
17.92 Ft x 10.92 Ft |
|
Basement |
Bedroom |
|
|
9.83 Ft x 15.25 Ft |
|
Basement |
3pc Bathroom |
|
|
5.25 Ft x 9.75 Ft |
|
Basement |
Recreational, Games Room |
|
|
11.42 Ft x 13.08 Ft |
|
Basement |
Dining Room |
|
|
6.67 Ft x 13.08 Ft |
|
Basement |
Other |
|
|
16.83 Ft x 12.50 Ft |
|
Basement |
Furnace |
|
|
14.58 Ft x 6.25 Ft |
|
Main Level |
Living Room |
|
|
16.33 Ft x 15.00 Ft |
|
Main Level |
Living Room |
|
|
18.08 Ft x 13.67 Ft |
|
Main Level |
Kitchen |
|
|
11.83 Ft x 13.33 Ft |
|
Main Level |
Dining Room |
|
|
10.33 Ft x 13.33 Ft |
|
Main Level |
2pc Bathroom |
|
|
6.50 Ft x 5.17 Ft |
|
Main Level |
Laundry Room |
|
|
10.83 Ft x 5.58 Ft |
https://www.realtor.ca/real-estate/27405481/47-sunset-terrace-cochrane-sunset-ridge

















































