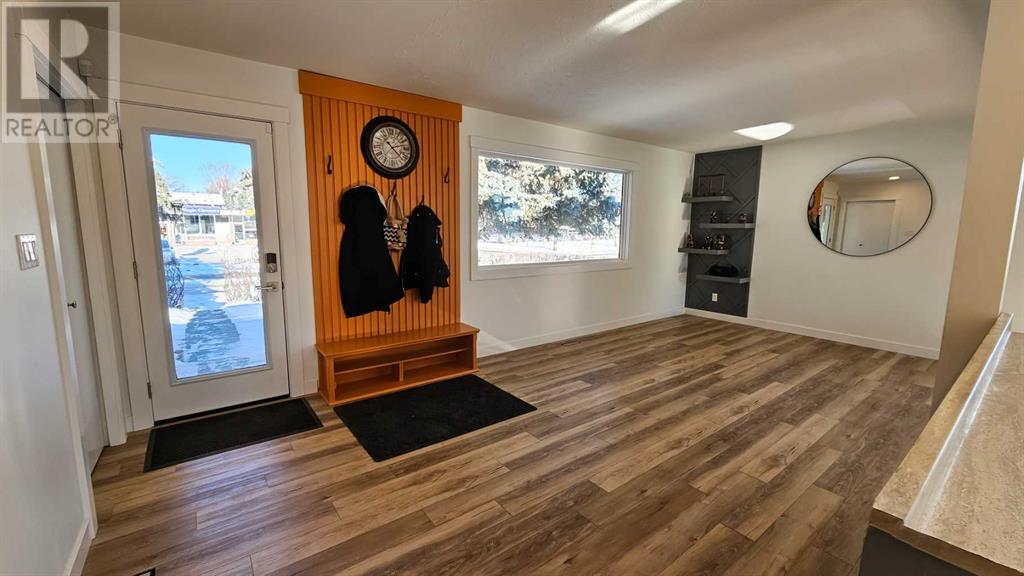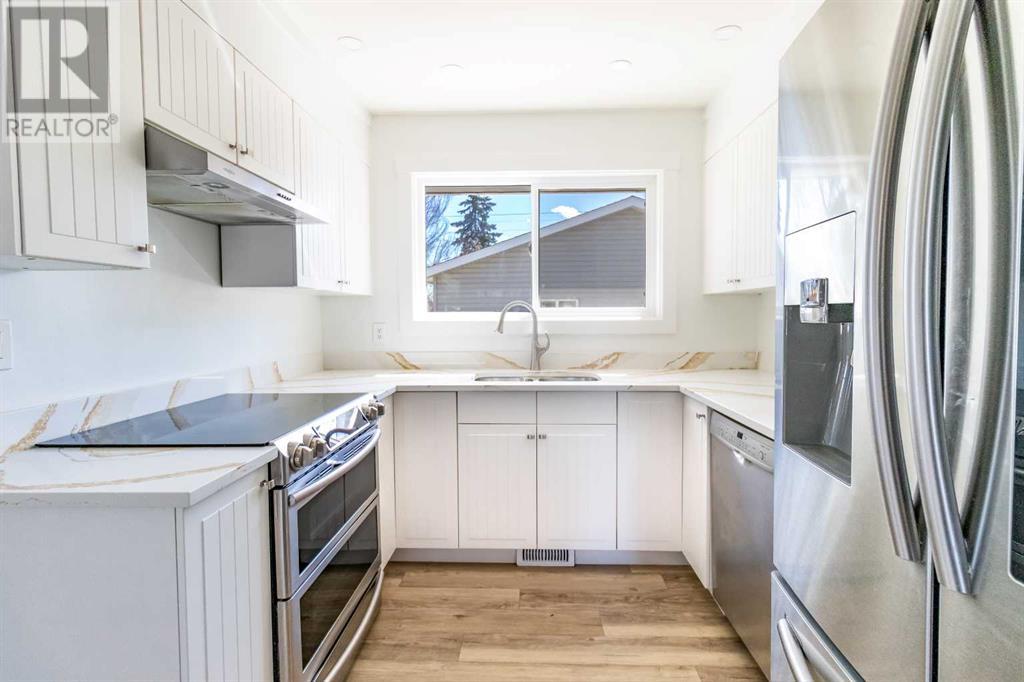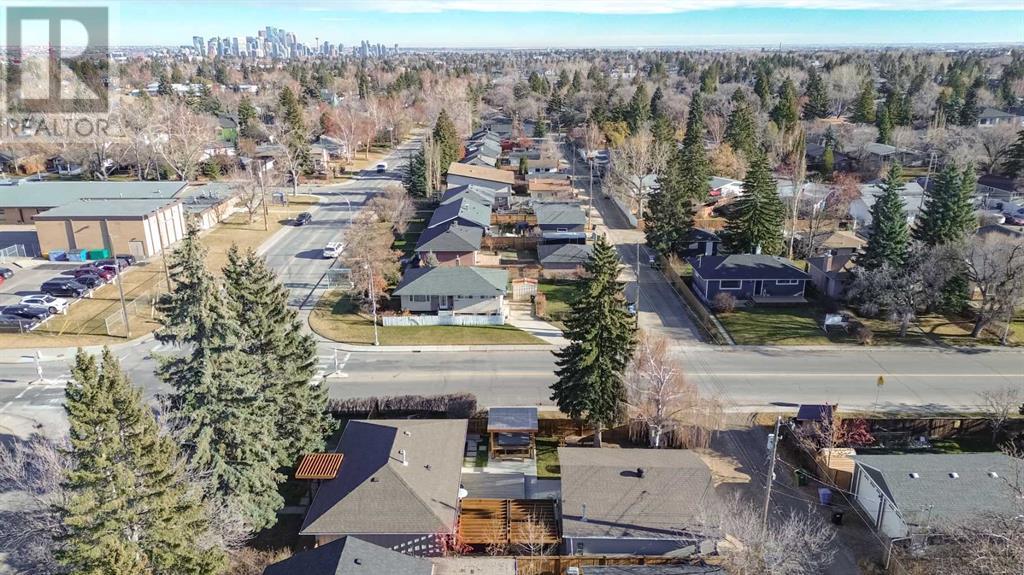3 Bedroom
2 Bathroom
912 ft2
Bungalow
Window Air Conditioner, Wall Unit
Forced Air
Lawn
$799,000
Prime location!!! Unique opportunity to own a Stunning corner lot with H-GO ZONING, This home is fully finished and is ready for you to move in! It features new furnace 2024, oversized heated detached garage, Electrical panel 2022. As you enter the home you'll find an open-concept living room, dining area, Kitchen with quartz counter tops and stainless steel appliances, with large new windows that fill the space with natural light. 2 spacious bedrooms and a full bathroom. The finished basement offers even more space, including a mini bar with a large rec area, an additional bedroom, with full bathroom, and a convenient laundry room. Settle in now so you can start enjoying the huge south facing backyard, perfect for summer gatherings, BBQs or simply relaxing in the sun. There is plenty of room for outdoor furniture, play areas, even a garden if you like - Ideal for making the most of the warm months. Conveniently located close to Downtown Calgary, main roads like Glenmore, Crowchild and Stoney trail, Mount Royal University, 17th Ave... And more (id:51438)
Property Details
|
MLS® Number
|
A2211235 |
|
Property Type
|
Single Family |
|
Neigbourhood
|
Glendale |
|
Community Name
|
Glenbrook |
|
Amenities Near By
|
Park, Playground, Schools, Shopping |
|
Features
|
Other, No Animal Home, No Smoking Home, Gas Bbq Hookup |
|
Parking Space Total
|
2 |
|
Plan
|
2736hs |
|
Structure
|
Shed, Deck |
Building
|
Bathroom Total
|
2 |
|
Bedrooms Above Ground
|
2 |
|
Bedrooms Below Ground
|
1 |
|
Bedrooms Total
|
3 |
|
Appliances
|
Washer, Refrigerator, Dishwasher, Stove, Dryer, Microwave, Hood Fan, Garage Door Opener |
|
Architectural Style
|
Bungalow |
|
Basement Development
|
Finished |
|
Basement Type
|
Full (finished) |
|
Constructed Date
|
1960 |
|
Construction Material
|
Wood Frame |
|
Construction Style Attachment
|
Detached |
|
Cooling Type
|
Window Air Conditioner, Wall Unit |
|
Fire Protection
|
Smoke Detectors |
|
Flooring Type
|
Tile, Vinyl Plank |
|
Foundation Type
|
Poured Concrete |
|
Heating Type
|
Forced Air |
|
Stories Total
|
1 |
|
Size Interior
|
912 Ft2 |
|
Total Finished Area
|
912 Sqft |
|
Type
|
House |
Parking
|
Covered
|
|
|
Detached Garage
|
2 |
|
Garage
|
|
|
Heated Garage
|
|
|
Other
|
|
|
Oversize
|
|
|
R V
|
|
Land
|
Acreage
|
No |
|
Fence Type
|
Fence, Partially Fenced |
|
Land Amenities
|
Park, Playground, Schools, Shopping |
|
Landscape Features
|
Lawn |
|
Size Depth
|
31.89 M |
|
Size Frontage
|
12.16 M |
|
Size Irregular
|
522.00 |
|
Size Total
|
522 M2|4,051 - 7,250 Sqft |
|
Size Total Text
|
522 M2|4,051 - 7,250 Sqft |
|
Zoning Description
|
H-go |
Rooms
| Level |
Type |
Length |
Width |
Dimensions |
|
Basement |
4pc Bathroom |
|
|
1.80 M x 2.23 M |
|
Basement |
Bedroom |
|
|
3.25 M x 3.73 M |
|
Basement |
Family Room |
|
|
5.49 M x 5.64 M |
|
Basement |
Other |
|
|
.69 M x 1.83 M |
|
Basement |
Laundry Room |
|
|
.84 M x 2.19 M |
|
Basement |
Furnace |
|
|
1.14 M x 3.12 M |
|
Main Level |
Other |
|
|
1.22 M x 1.68 M |
|
Main Level |
Kitchen |
|
|
2.67 M x 3.81 M |
|
Main Level |
Dining Room |
|
|
2.67 M x 3.43 M |
|
Main Level |
Living Room |
|
|
3.23 M x 5.33 M |
|
Main Level |
Primary Bedroom |
|
|
2.82 M x 3.94 M |
|
Main Level |
Bedroom |
|
|
2.74 M x 3.38 M |
|
Main Level |
Other |
|
|
.99 M x 1.14 M |
|
Main Level |
4pc Bathroom |
|
|
1.50 M x 2.31 M |
https://www.realtor.ca/real-estate/28159593/4703-26-avenue-sw-calgary-glenbrook



































