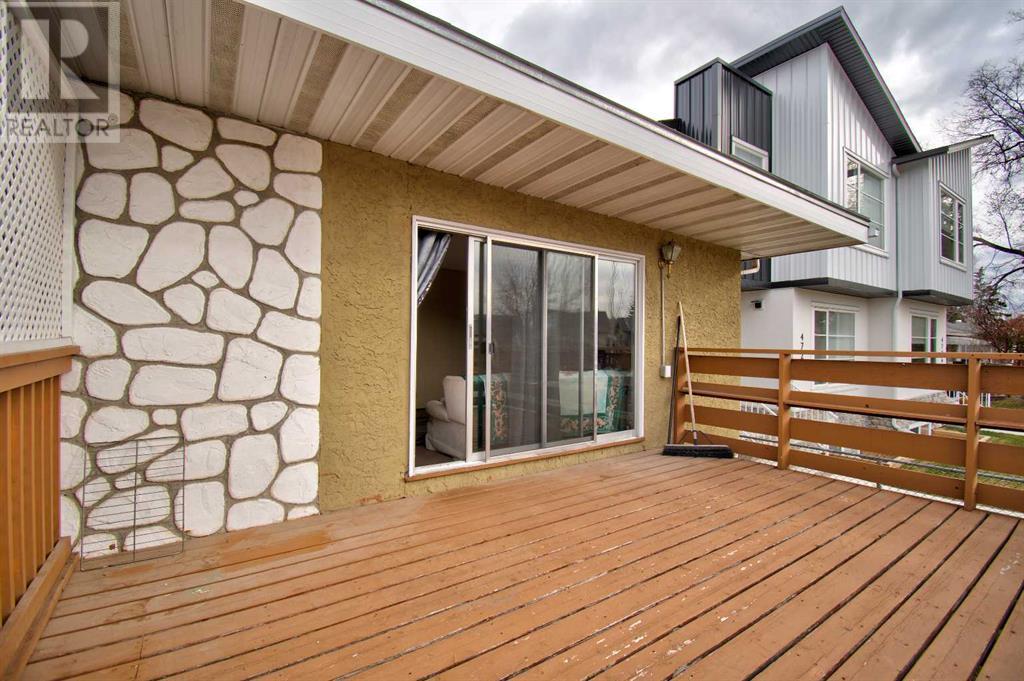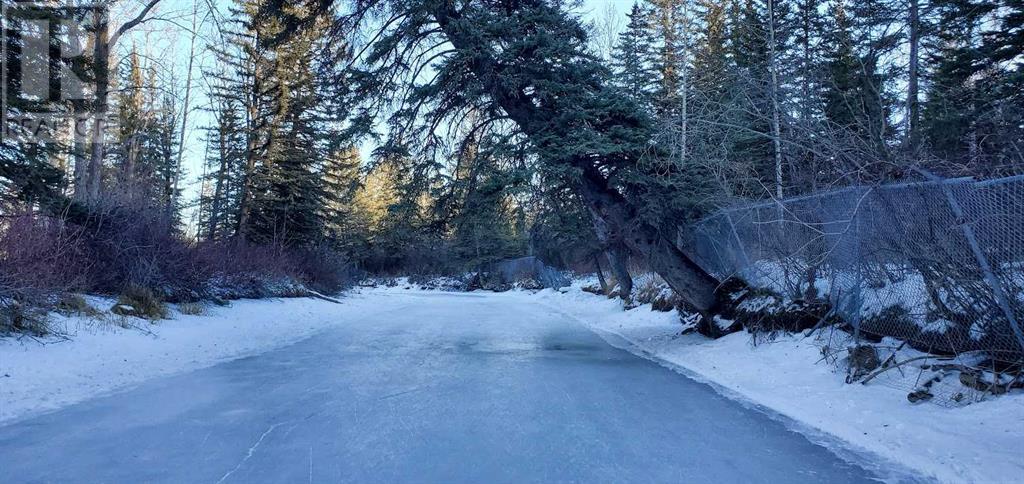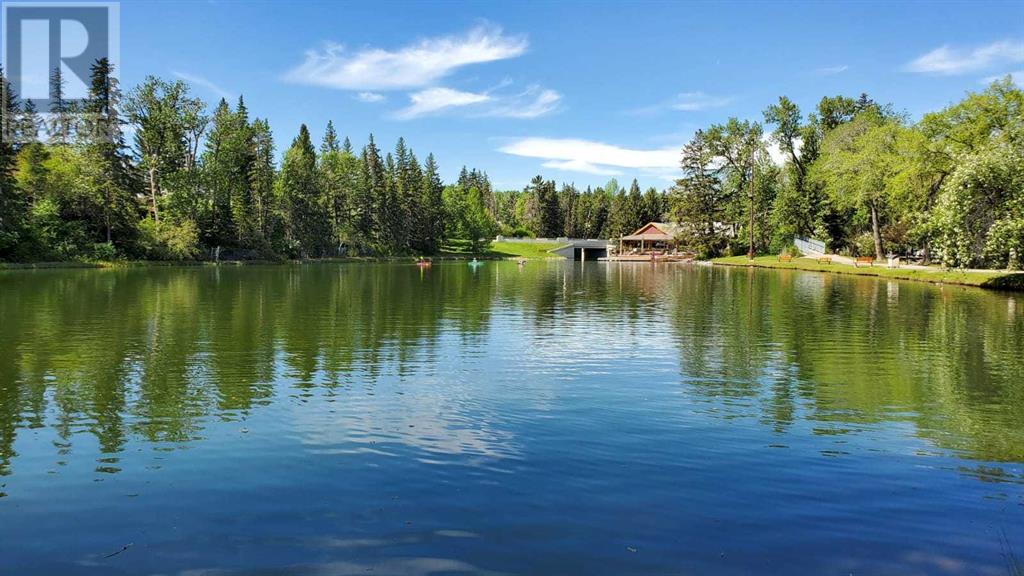3 Bedroom
2 Bathroom
923 sqft
Bi-Level
Fireplace
None
Forced Air
$549,900
Located on a quiet street in a great location, this long term homeowner has made the decision to introduce this extremely well maintained home to the market. The main level includes a generous sized kitchen complete with plenty of cupboard space, and a dining room which opens up to a large living room, which boasts a cozy wood burning fireplace. West facing front deck offers a great spot for the BBQ and invites maximum natural lighting into the dwelling. Completing the main level are 2 good sized bedrooms and a full bathroom. Lower level includes a large recreation room, a flex area, a nicely renovated full bathroom, and a third bedroom making it a perfect fit for the growing family. A newer furnace and hot water tank are simply icing on the cake. Private and fenced backyard includes ample parking and a shed with plenty of room for a future garage. Super close to the Bow River pathway system, area shopping, and easy access for the downtown commute or a weekend trip to the mountains. Homes of this potential and quality do not come on the market. Now is the time to take advantage of the tremendous opportunity. (id:51438)
Property Details
|
MLS® Number
|
A2178650 |
|
Property Type
|
Single Family |
|
Neigbourhood
|
Bowness |
|
Community Name
|
Bowness |
|
AmenitiesNearBy
|
Park, Playground, Schools, Shopping |
|
Features
|
See Remarks, Back Lane, No Smoking Home |
|
ParkingSpaceTotal
|
2 |
|
Plan
|
6511hn |
|
Structure
|
See Remarks |
Building
|
BathroomTotal
|
2 |
|
BedroomsAboveGround
|
2 |
|
BedroomsBelowGround
|
1 |
|
BedroomsTotal
|
3 |
|
Appliances
|
Refrigerator, Stove, Freezer, Window Coverings, Washer & Dryer |
|
ArchitecturalStyle
|
Bi-level |
|
BasementDevelopment
|
Finished |
|
BasementType
|
Full (finished) |
|
ConstructedDate
|
1977 |
|
ConstructionStyleAttachment
|
Semi-detached |
|
CoolingType
|
None |
|
ExteriorFinish
|
Stone, Stucco, Wood Siding |
|
FireplacePresent
|
Yes |
|
FireplaceTotal
|
1 |
|
FlooringType
|
Carpeted, Laminate |
|
FoundationType
|
Poured Concrete |
|
HeatingFuel
|
Natural Gas |
|
HeatingType
|
Forced Air |
|
SizeInterior
|
923 Sqft |
|
TotalFinishedArea
|
923 Sqft |
|
Type
|
Duplex |
Parking
Land
|
Acreage
|
No |
|
FenceType
|
Fence |
|
LandAmenities
|
Park, Playground, Schools, Shopping |
|
SizeDepth
|
35.09 M |
|
SizeFrontage
|
7.32 M |
|
SizeIrregular
|
257.00 |
|
SizeTotal
|
257 M2|0-4,050 Sqft |
|
SizeTotalText
|
257 M2|0-4,050 Sqft |
|
ZoningDescription
|
R-cg |
Rooms
| Level |
Type |
Length |
Width |
Dimensions |
|
Lower Level |
Recreational, Games Room |
|
|
18.58 Ft x 13.58 Ft |
|
Lower Level |
Bedroom |
|
|
14.50 Ft x 10.75 Ft |
|
Lower Level |
Other |
|
|
13.50 Ft x 10.58 Ft |
|
Lower Level |
4pc Bathroom |
|
|
10.00 Ft x 4.67 Ft |
|
Lower Level |
Furnace |
|
|
11.08 Ft x 4.67 Ft |
|
Main Level |
Living Room |
|
|
19.25 Ft x 11.83 Ft |
|
Main Level |
Kitchen |
|
|
10.83 Ft x 8.83 Ft |
|
Main Level |
Dining Room |
|
|
11.83 Ft x 10.00 Ft |
|
Main Level |
Primary Bedroom |
|
|
10.92 Ft x 9.92 Ft |
|
Main Level |
Bedroom |
|
|
10.83 Ft x 9.00 Ft |
|
Main Level |
Foyer |
|
|
7.08 Ft x 3.00 Ft |
|
Main Level |
4pc Bathroom |
|
|
7.92 Ft x 6.50 Ft |
https://www.realtor.ca/real-estate/27649102/4730-70-street-nw-calgary-bowness



































