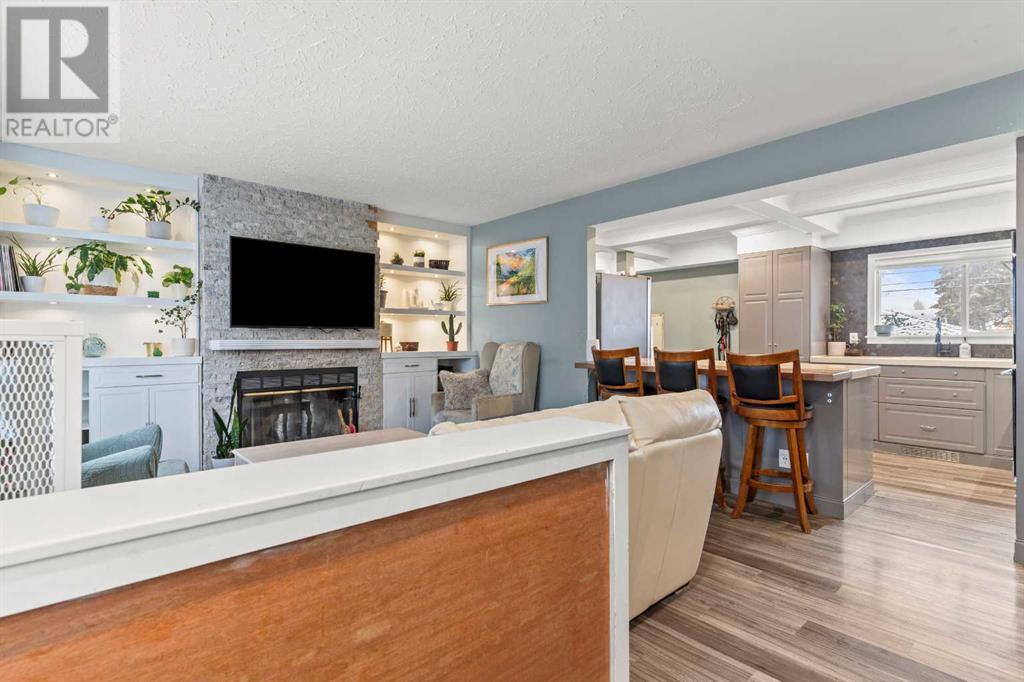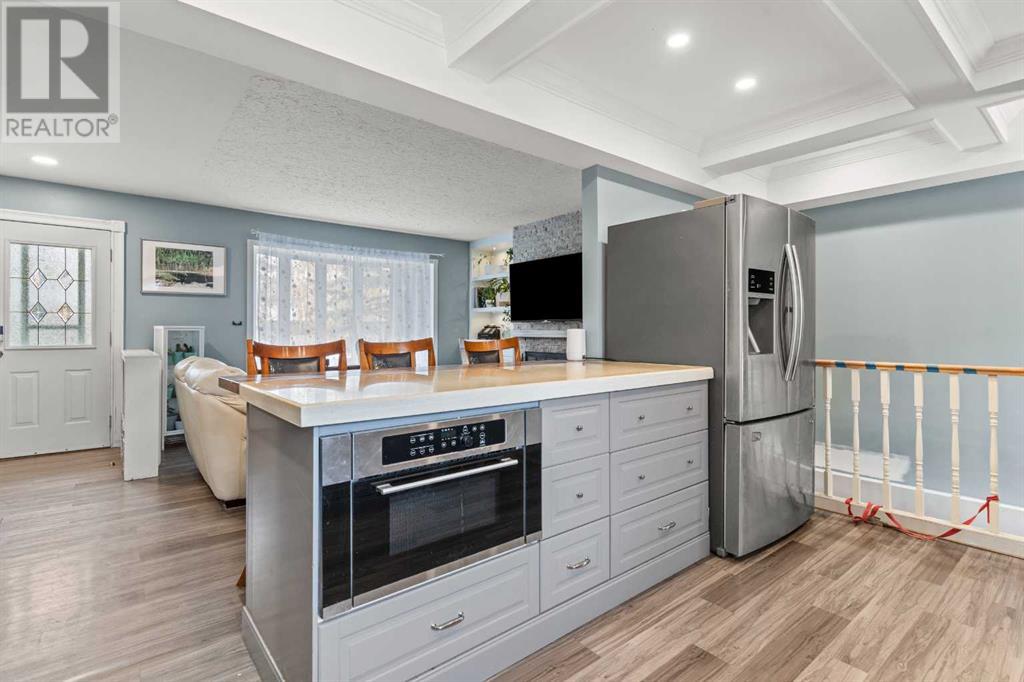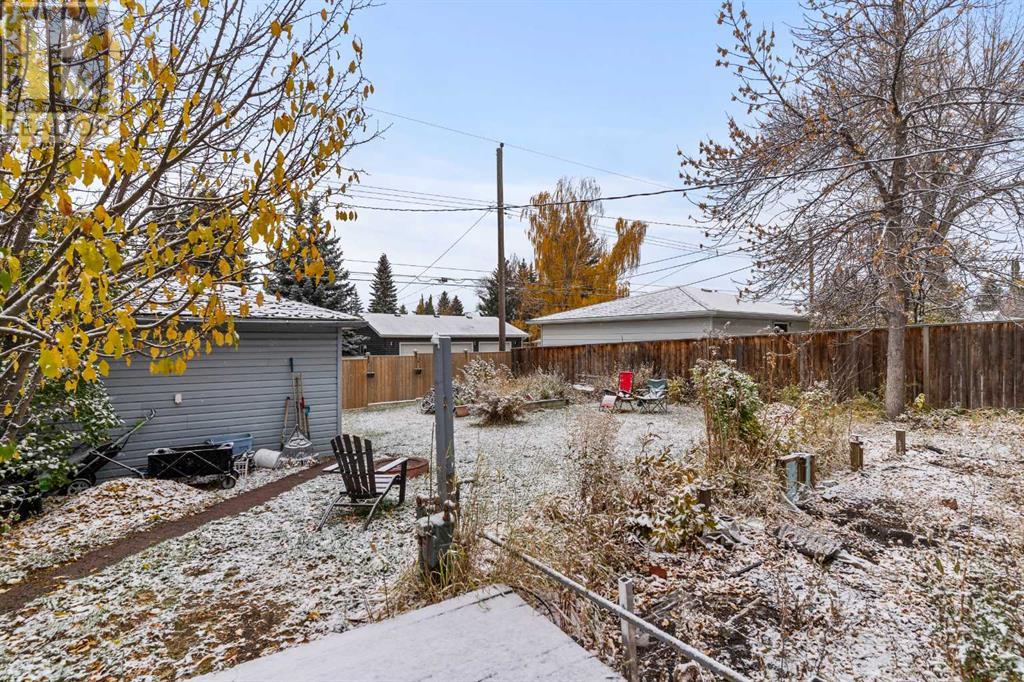3 Bedroom
1 Bathroom
769.51 sqft
Bungalow
Fireplace
None
Forced Air
Fruit Trees, Garden Area
$650,000
***FAMILY FRIENDLY BUNGALOW IN GLENBROOK!*** Enter this three bedroom home with over 1300 sq/ft of living space. The main floor with original oak hardwood in the living room, halls and bedrooms, a wood burning fireplace in the living room with tile surround and built in shelving, an upgraded BAY window installed in the living room. Renovated open kitchen with waffle ceiling, pot lights, tile backsplash throughout, panel ready dishwasher, gas stove top, double oven, under counter microwave, lights inside cabinets and drawers. The main bathroom features heated flooring, glass shower sliding door, with rain feature shower head, illuminated LED mirror. The main level also features 2 bedrooms, including the primary. Access the large back yard off the kitchen onto the deck, complete with gas BBQ line. The lower level with laundry, large open recreation/family room, large bedroom, with plenty of potential to redevelop. Large south facing back yard with garden, fruit trees and shrubs, a new back fence (2017) and a single OVER SIZED garage. Extremely close to numerous schools (*including Catholic and Public), parks, transit, easy access to downtown and Westhills!! Book your showing today!! (id:51438)
Property Details
|
MLS® Number
|
A2172478 |
|
Property Type
|
Single Family |
|
Neigbourhood
|
Glendale |
|
Community Name
|
Glenbrook |
|
AmenitiesNearBy
|
Golf Course, Playground, Schools, Shopping |
|
CommunityFeatures
|
Golf Course Development |
|
Features
|
Back Lane, Level |
|
ParkingSpaceTotal
|
1 |
|
Plan
|
2736hs |
|
Structure
|
Deck |
Building
|
BathroomTotal
|
1 |
|
BedroomsAboveGround
|
2 |
|
BedroomsBelowGround
|
1 |
|
BedroomsTotal
|
3 |
|
Appliances
|
Refrigerator, Gas Stove(s), Dishwasher, Microwave, Oven - Built-in, Window Coverings, Garage Door Opener, Washer & Dryer |
|
ArchitecturalStyle
|
Bungalow |
|
BasementDevelopment
|
Partially Finished |
|
BasementType
|
Partial (partially Finished) |
|
ConstructedDate
|
1959 |
|
ConstructionMaterial
|
Wood Frame |
|
ConstructionStyleAttachment
|
Detached |
|
CoolingType
|
None |
|
ExteriorFinish
|
Stucco, Wood Siding |
|
FireplacePresent
|
Yes |
|
FireplaceTotal
|
1 |
|
FlooringType
|
Carpeted, Hardwood, Laminate |
|
FoundationType
|
Poured Concrete |
|
HeatingFuel
|
Natural Gas |
|
HeatingType
|
Forced Air |
|
StoriesTotal
|
1 |
|
SizeInterior
|
769.51 Sqft |
|
TotalFinishedArea
|
769.51 Sqft |
|
Type
|
House |
Parking
|
Oversize
|
|
|
Detached Garage
|
1 |
Land
|
Acreage
|
No |
|
FenceType
|
Fence |
|
LandAmenities
|
Golf Course, Playground, Schools, Shopping |
|
LandscapeFeatures
|
Fruit Trees, Garden Area |
|
SizeDepth
|
32.5 M |
|
SizeFrontage
|
15.24 M |
|
SizeIrregular
|
496.00 |
|
SizeTotal
|
496 M2|4,051 - 7,250 Sqft |
|
SizeTotalText
|
496 M2|4,051 - 7,250 Sqft |
|
ZoningDescription
|
H-go |
Rooms
| Level |
Type |
Length |
Width |
Dimensions |
|
Basement |
Bedroom |
|
|
12.25 Ft x 20.08 Ft |
|
Basement |
Recreational, Games Room |
|
|
12.25 Ft x 20.08 Ft |
|
Basement |
Storage |
|
|
10.92 Ft x 28.83 Ft |
|
Main Level |
Kitchen |
|
|
10.50 Ft x 14.42 Ft |
|
Main Level |
3pc Bathroom |
|
|
7.42 Ft x 4.83 Ft |
|
Main Level |
Bedroom |
|
|
11.08 Ft x 9.00 Ft |
|
Main Level |
Primary Bedroom |
|
|
9.25 Ft x 12.42 Ft |
|
Main Level |
Living Room |
|
|
12.75 Ft x 17.92 Ft |
https://www.realtor.ca/real-estate/27578719/4735-26-avenue-sw-calgary-glenbrook


































