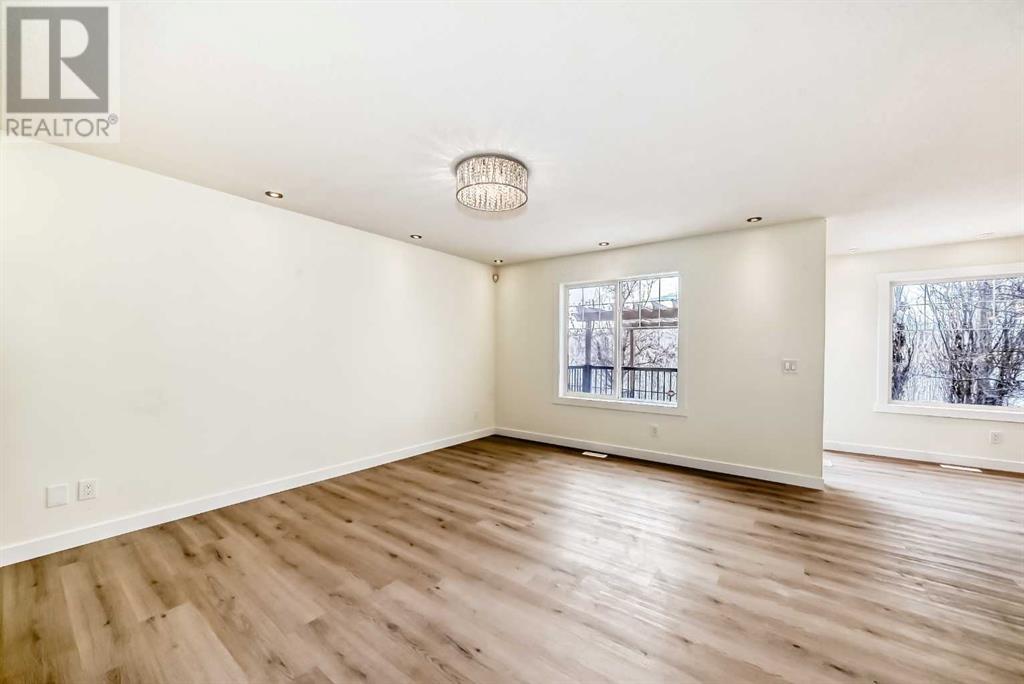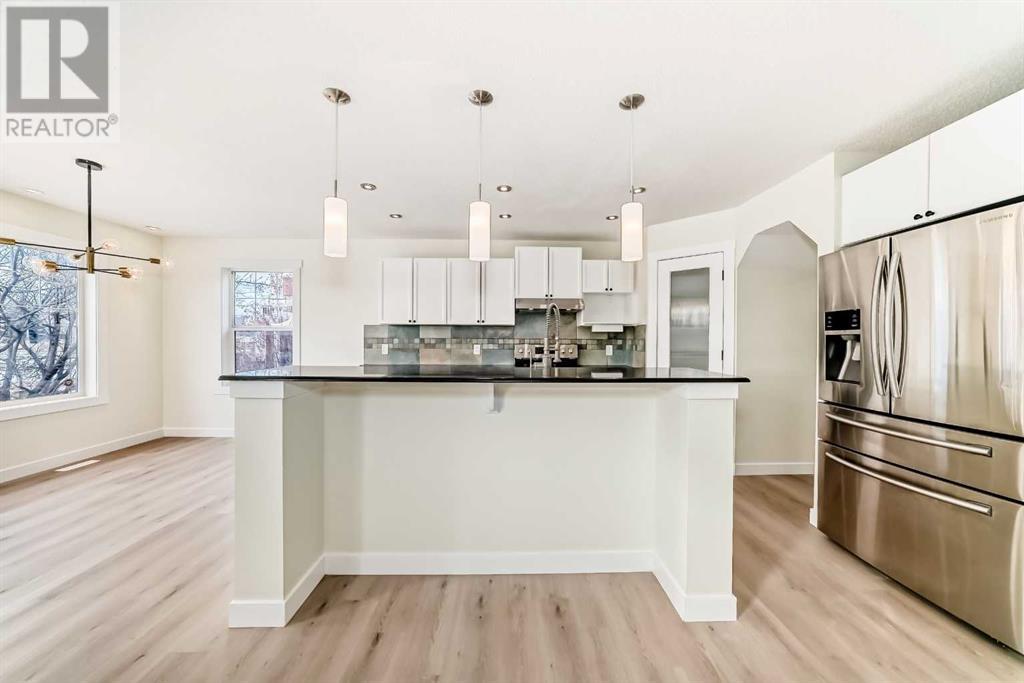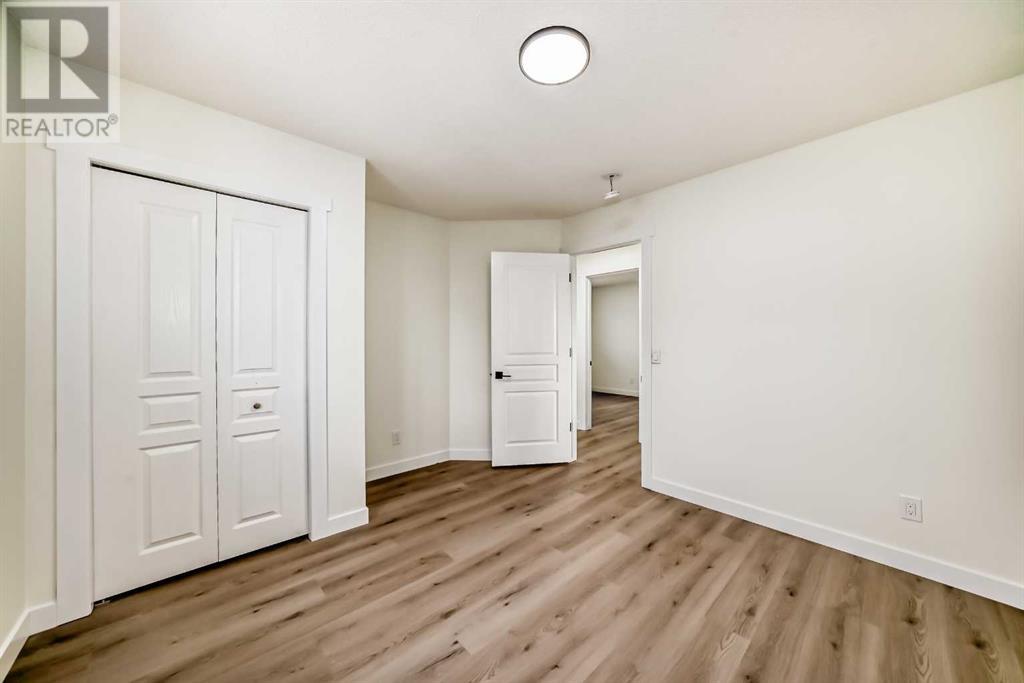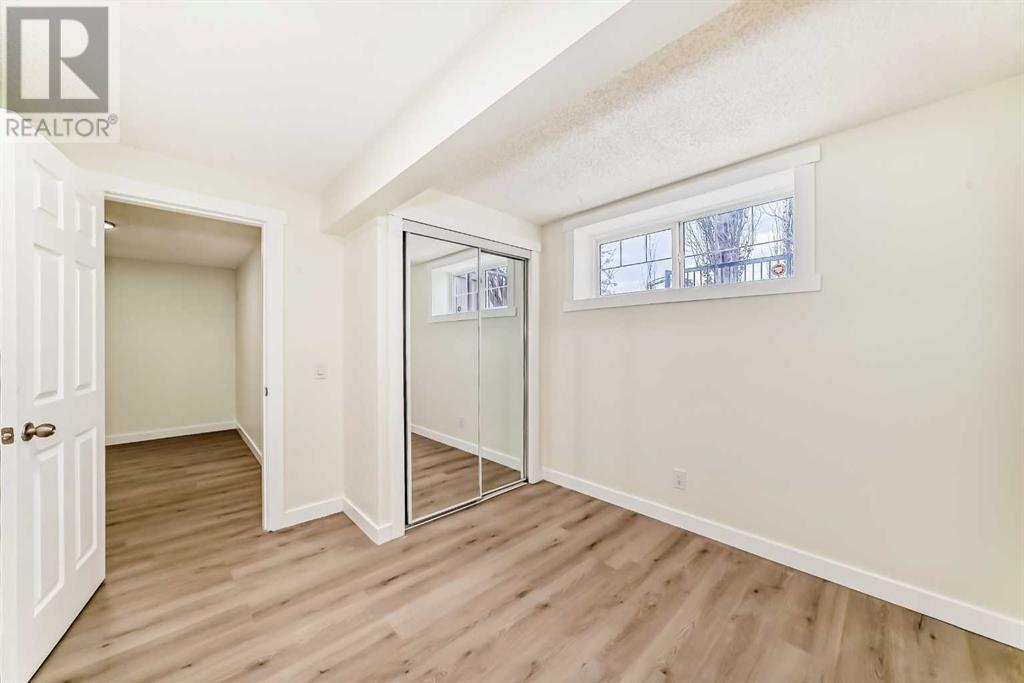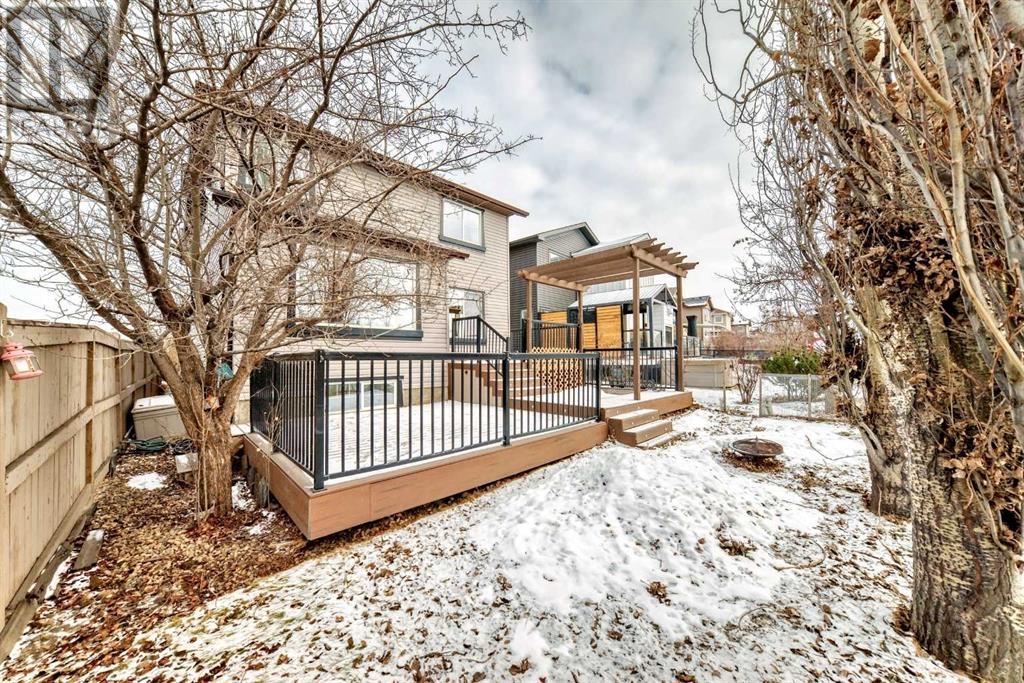5 Bedroom
4 Bathroom
2073.2 sqft
Fireplace
Central Air Conditioning
Other, Forced Air
$739,000
Imagine waking up on a quiet Sunday morning, stepping into the south-facing backyard with no obstructed view but a few towering trees along the ridge, after a brief coffee time on the deck enjoying the morning breeze, opening your fence door and joining your partner or a friendly neighbour for a refreshing morning quick walk along the trail - this charming house brings your vision to reality. This modern home boasts 2,843+ living space with a spacious family room on the main floor with a cozy double-sided gas fireplace, all new light fixtures, stainless steel appliances, a beautiful kitchen island, a 12'11 by 17'11 bonus room & a well-designed laundry room on the upper level with a spacious master bedroom with 5-piece en-suite beside 2 generously-sized bedrooms. Stepping into the basement, you would be enchanted by the 23'10 by 16'2 recreation area in addition to a brand new wet bar, a 3-piece bathroom and another bedroom introducing ample space and versatile designs for your guest entertainment and family gathering needs. Planning to add a legal basement suite for potential rental income (up to City Approval)? This layout provides a customizable design and cost-effective solutions. Don't wait till it's gone - schedule viewing now and seize this amazing opportunity to call this home Your Very Own sanctuary! (id:51438)
Property Details
|
MLS® Number
|
A2122800 |
|
Property Type
|
Single Family |
|
Community Name
|
Chaparral |
|
AmenitiesNearBy
|
Park, Playground, Schools, Shopping |
|
Features
|
Wet Bar, Pvc Window, Closet Organizers, No Animal Home, No Smoking Home |
|
ParkingSpaceTotal
|
4 |
|
Plan
|
0511496 |
|
Structure
|
Deck |
|
ViewType
|
View |
Building
|
BathroomTotal
|
4 |
|
BedroomsAboveGround
|
4 |
|
BedroomsBelowGround
|
1 |
|
BedroomsTotal
|
5 |
|
Appliances
|
Washer, Refrigerator, Dishwasher, Dryer, Oven - Built-in |
|
BasementDevelopment
|
Finished |
|
BasementType
|
Full (finished) |
|
ConstructedDate
|
2005 |
|
ConstructionMaterial
|
Wood Frame |
|
ConstructionStyleAttachment
|
Detached |
|
CoolingType
|
Central Air Conditioning |
|
ExteriorFinish
|
Vinyl Siding |
|
FireplacePresent
|
Yes |
|
FireplaceTotal
|
1 |
|
FlooringType
|
Carpeted, Tile, Vinyl |
|
FoundationType
|
Poured Concrete |
|
HalfBathTotal
|
1 |
|
HeatingType
|
Other, Forced Air |
|
StoriesTotal
|
2 |
|
SizeInterior
|
2073.2 Sqft |
|
TotalFinishedArea
|
2073.2 Sqft |
|
Type
|
House |
Parking
|
Attached Garage
|
2 |
|
Street
|
|
|
Parking Pad
|
|
Land
|
Acreage
|
No |
|
FenceType
|
Partially Fenced |
|
LandAmenities
|
Park, Playground, Schools, Shopping |
|
SizeDepth
|
34.49 M |
|
SizeFrontage
|
11.17 M |
|
SizeIrregular
|
371.00 |
|
SizeTotal
|
371 M2|0-4,050 Sqft |
|
SizeTotalText
|
371 M2|0-4,050 Sqft |
|
ZoningDescription
|
R-g |
Rooms
| Level |
Type |
Length |
Width |
Dimensions |
|
Second Level |
Family Room |
|
|
12.92 Ft x 17.92 Ft |
|
Second Level |
Laundry Room |
|
|
6.17 Ft x 5.17 Ft |
|
Second Level |
Bedroom |
|
|
9.92 Ft x 9.92 Ft |
|
Second Level |
Bedroom |
|
|
10.00 Ft x 10.92 Ft |
|
Second Level |
4pc Bathroom |
|
|
9.83 Ft x 4.92 Ft |
|
Second Level |
Primary Bedroom |
|
|
13.33 Ft x 11.42 Ft |
|
Second Level |
5pc Bathroom |
|
|
9.75 Ft x 13.17 Ft |
|
Second Level |
Other |
|
|
4.50 Ft x 6.58 Ft |
|
Basement |
Recreational, Games Room |
|
|
23.83 Ft x 16.17 Ft |
|
Basement |
Other |
|
|
2.08 Ft x 4.92 Ft |
|
Basement |
Bedroom |
|
|
9.92 Ft x 9.33 Ft |
|
Basement |
3pc Bathroom |
|
|
10.83 Ft x 5.33 Ft |
|
Basement |
Other |
|
|
7.33 Ft x 14.67 Ft |
|
Basement |
Furnace |
|
|
6.58 Ft x 11.42 Ft |
|
Main Level |
Other |
|
|
4.58 Ft x 6.33 Ft |
|
Main Level |
Other |
|
|
6.17 Ft x 6.67 Ft |
|
Main Level |
Bedroom |
|
|
11.50 Ft x 9.67 Ft |
|
Main Level |
Other |
|
|
3.25 Ft x 5.00 Ft |
|
Main Level |
2pc Bathroom |
|
|
6.58 Ft x 3.08 Ft |
|
Main Level |
Pantry |
|
|
3.75 Ft x 3.67 Ft |
|
Main Level |
Kitchen |
|
|
11.33 Ft x 13.33 Ft |
|
Main Level |
Dining Room |
|
|
10.17 Ft x 12.42 Ft |
|
Main Level |
Living Room |
|
|
15.50 Ft x 12.58 Ft |
https://www.realtor.ca/real-estate/27838052/475-chaparral-ridge-circle-sw-calgary-chaparral










