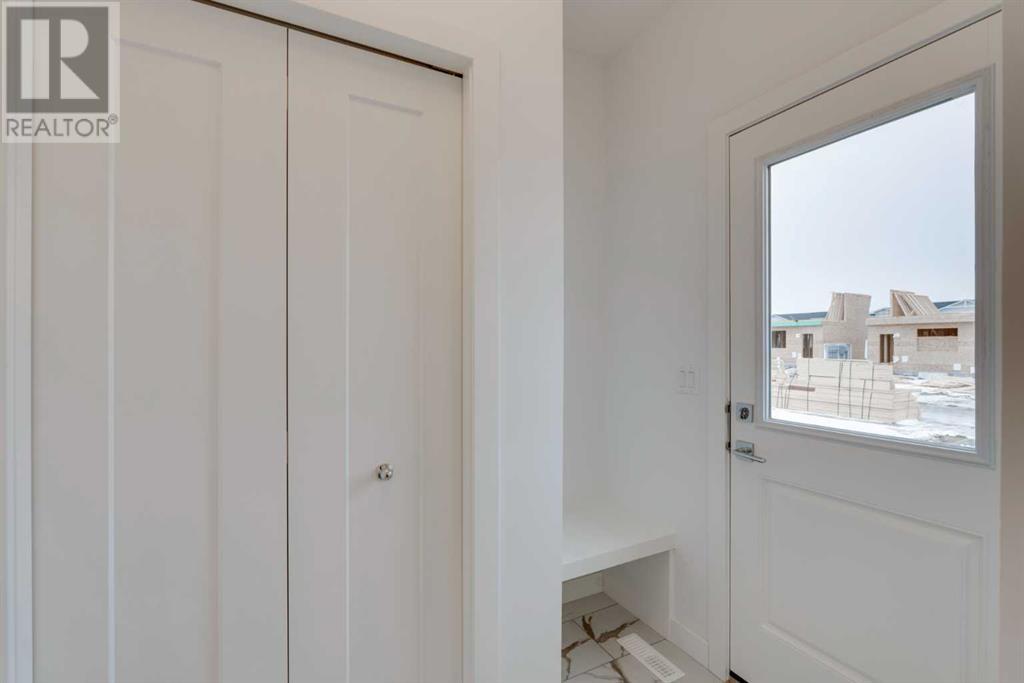477 Dawson Circle Chestermere, Alberta T1X 2R5
3 Bedroom
3 Bathroom
1464 sqft
None
Forced Air
$576,000
HUGE PRICE DROP FOR QUICK SALE! SEIZE THIS AMAZING OPPORTUNITY BEFORE IT’S GONE! This beautiful home in Dawson's Landing, Chestermere, offers 3 spacious bedrooms, 2.5 baths, and a bright open-concept main floor. The primary suite includes a tray ceiling, walk-in closet, and spa-like ensuite. Enjoy a functional mudroom, DETACHED DOUBLE CAR GARAGE, and an unfinished basement ready for your personal touch. Located minutes from playgrounds, shopping, schools, and Chestermere Lake, this home is perfect for families. (id:51438)
Property Details
| MLS® Number | A2156860 |
| Property Type | Single Family |
| Neigbourhood | Dawson's Landing |
| Community Name | Dawson's Landing |
| AmenitiesNearBy | Park, Playground |
| ParkingSpaceTotal | 2 |
| Plan | 2210062 |
| Structure | None |
Building
| BathroomTotal | 3 |
| BedroomsAboveGround | 3 |
| BedroomsTotal | 3 |
| Appliances | Refrigerator, Dishwasher, Stove, Microwave, Washer & Dryer |
| BasementDevelopment | Unfinished |
| BasementType | Full (unfinished) |
| ConstructedDate | 2022 |
| ConstructionMaterial | Wood Frame |
| ConstructionStyleAttachment | Detached |
| CoolingType | None |
| ExteriorFinish | Stone, Vinyl Siding |
| FlooringType | Carpeted, Ceramic Tile, Vinyl Plank |
| FoundationType | Poured Concrete |
| HalfBathTotal | 1 |
| HeatingFuel | Natural Gas |
| HeatingType | Forced Air |
| StoriesTotal | 2 |
| SizeInterior | 1464 Sqft |
| TotalFinishedArea | 1464 Sqft |
| Type | House |
Parking
| Detached Garage | 2 |
Land
| Acreage | No |
| FenceType | Not Fenced |
| LandAmenities | Park, Playground |
| SizeDepth | 32.98 M |
| SizeFrontage | 9.15 M |
| SizeIrregular | 301.76 |
| SizeTotal | 301.76 M2|0-4,050 Sqft |
| SizeTotalText | 301.76 M2|0-4,050 Sqft |
| ZoningDescription | R-1prl |
Rooms
| Level | Type | Length | Width | Dimensions |
|---|---|---|---|---|
| Main Level | Kitchen | 13.00 Ft x 12.00 Ft | ||
| Main Level | Dining Room | 15.00 Ft x 9.50 Ft | ||
| Main Level | Living Room | 13.67 Ft x 13.00 Ft | ||
| Main Level | Other | 6.00 Ft x 5.50 Ft | ||
| Main Level | Other | 7.00 Ft x 3.00 Ft | ||
| Main Level | 2pc Bathroom | 5.33 Ft x 5.00 Ft | ||
| Main Level | 4pc Bathroom | 8.00 Ft x 5.00 Ft | ||
| Main Level | Bedroom | 11.00 Ft x 9.33 Ft | ||
| Upper Level | Laundry Room | 5.83 Ft x 3.17 Ft | ||
| Upper Level | Primary Bedroom | 13.67 Ft x 12.00 Ft | ||
| Upper Level | Bedroom | 10.00 Ft x 9.33 Ft | ||
| Upper Level | 4pc Bathroom | 10.33 Ft x 5.00 Ft |
https://www.realtor.ca/real-estate/27277969/477-dawson-circle-chestermere-dawsons-landing
Interested?
Contact us for more information


























