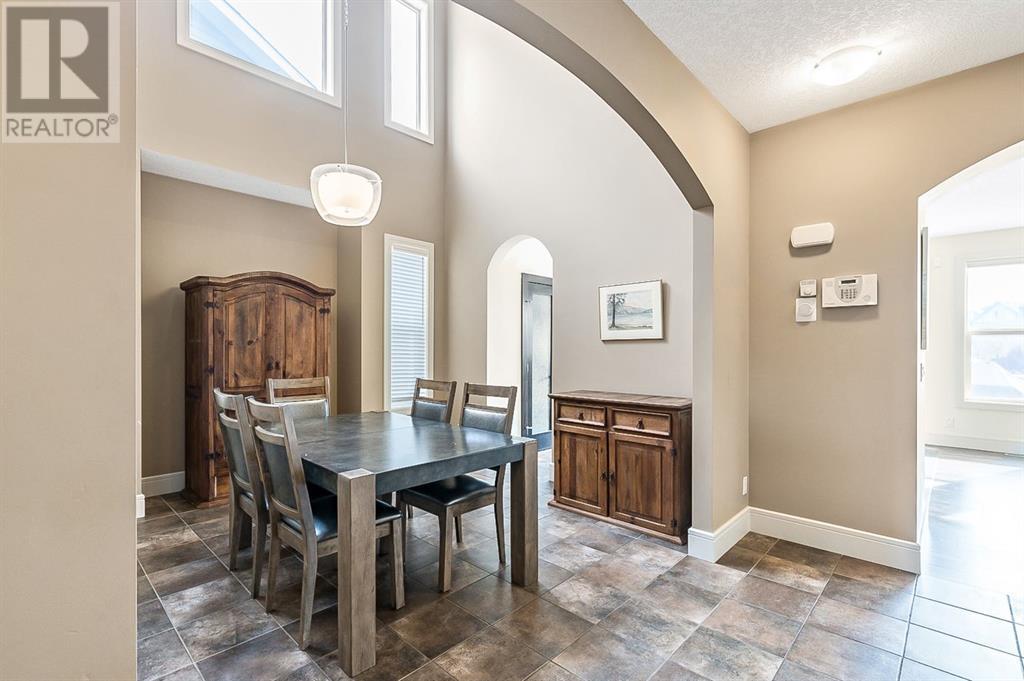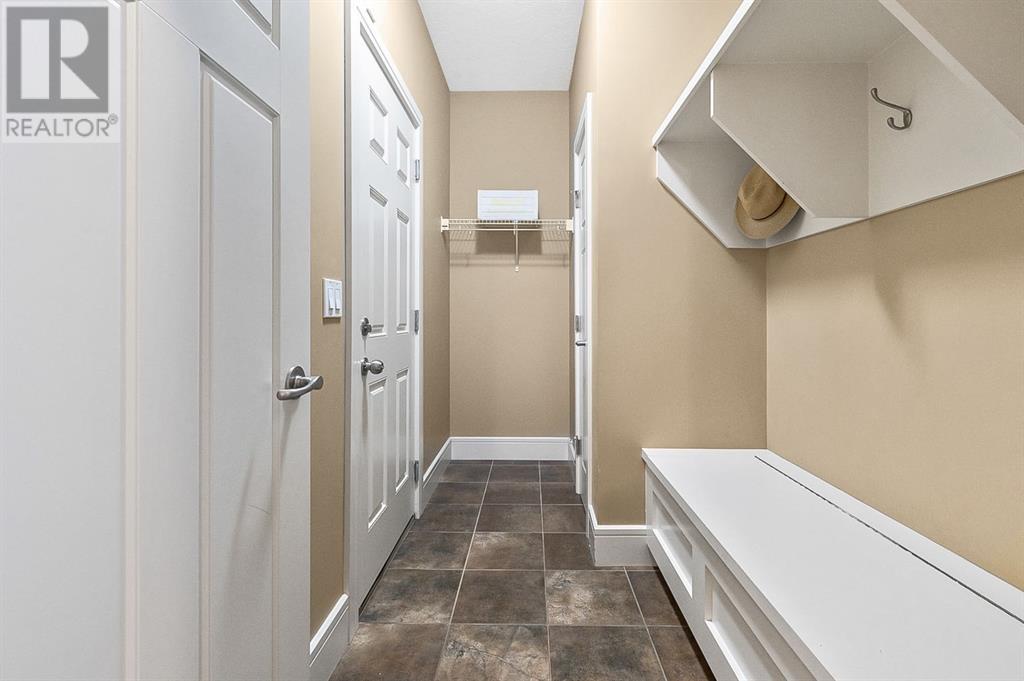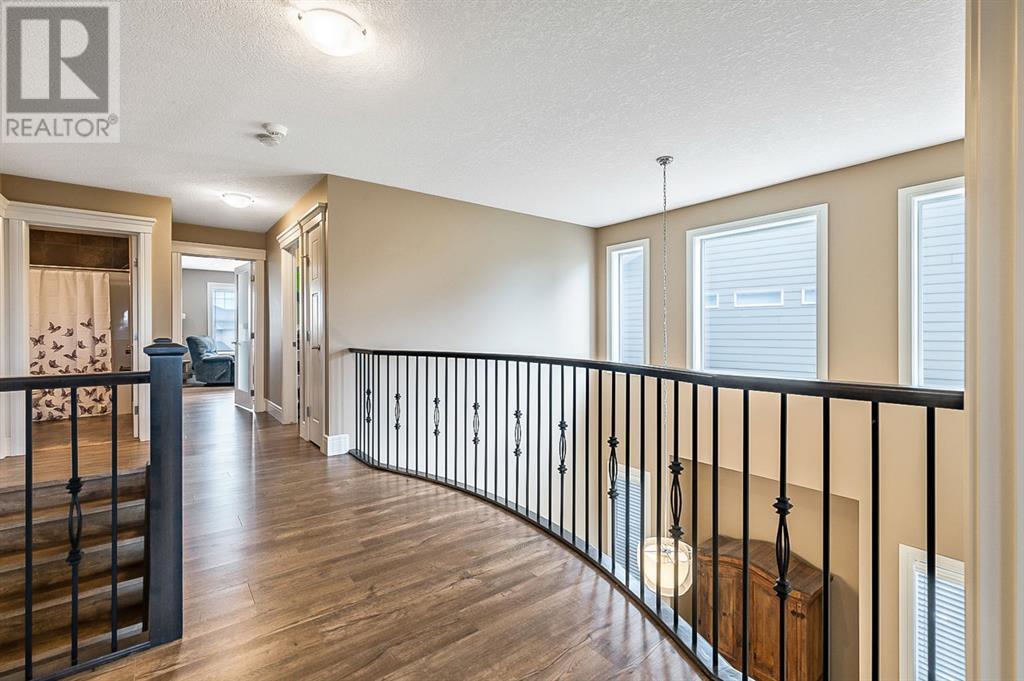48 Cimarron Springs Way Okotoks, Alberta T1S 0J4
$850,000
Open House Nov 9 12pm-2pm - Experience luxurious living in this exceptional executive-style home, offering over 3,800 sq/ft of finished space, abundant natural light, and modern upgrades throughout. HOT WATER HEATER 2024 | 1-MONTH-OLD FRIDGE | SMART BLINDS WITH TIMER & REMOTE | SMART THERMOSTATS | TINTED WINDOWS.Step into this stylish 4-bedroom residence and be greeted by 9-foot ceilings and a tiled entryway, leading into a spacious mudroom with built-ins directly off the garage. The formal dining room features soaring open-to-below ceilings, while the expansive kitchen is a chef’s delight with granite countertops, a walk-in pantry, and a large breakfast nook overlooking the serene greenspace.The upper level offers a versatile bonus room with a built-in second office, two oversized bedrooms (one with a walk-in closet), and a luxurious master suite. The primary bedroom includes a cozy reading nook, a spa-like 5-piece ensuite, an oversized walk-in closet, and private access to the upper-floor laundry. Enjoy comfort year-round with upper-level tinted windows and two air conditioning units!The walk-out lower level is designed for entertainment and functionality, featuring a large games room, a fourth bedroom, a third office/hobby room, an expansive family room, and a fourth bathroom. The southeast-facing orientation ensures the home remains bright and inviting, while the massive yard backing onto greenspace provides a peaceful retreat.Other premium features include a main floor deck, upgraded railings and trim, and elegant Hardie plank siding with stone accents. This is a home where luxury meets practicality, perfect for families or those needing ample space for work and play! (id:51438)
Open House
This property has open houses!
12:00 pm
Ends at:2:00 pm
Property Details
| MLS® Number | A2171229 |
| Property Type | Single Family |
| Neigbourhood | Cimarron Springs |
| Community Name | Cimarron |
| AmenitiesNearBy | Golf Course, Park, Playground, Recreation Nearby, Schools, Shopping |
| CommunityFeatures | Golf Course Development |
| Features | Cul-de-sac, See Remarks, Pvc Window, No Neighbours Behind, Closet Organizers, No Smoking Home, Gas Bbq Hookup |
| ParkingSpaceTotal | 4 |
| Plan | 0715152 |
| Structure | Shed, Deck |
Building
| BathroomTotal | 4 |
| BedroomsAboveGround | 3 |
| BedroomsBelowGround | 1 |
| BedroomsTotal | 4 |
| Appliances | Washer, Refrigerator, Cooktop - Electric, Dishwasher, Dryer, Oven - Built-in, Window Coverings, Garage Door Opener |
| BasementDevelopment | Finished |
| BasementFeatures | Walk Out |
| BasementType | Full (finished) |
| ConstructedDate | 2009 |
| ConstructionMaterial | Poured Concrete, Wood Frame |
| ConstructionStyleAttachment | Detached |
| CoolingType | Central Air Conditioning |
| ExteriorFinish | Composite Siding, Concrete, Stone |
| FireplacePresent | Yes |
| FireplaceTotal | 1 |
| FlooringType | Ceramic Tile, Hardwood |
| FoundationType | Poured Concrete |
| HalfBathTotal | 1 |
| HeatingFuel | Natural Gas |
| HeatingType | Forced Air |
| StoriesTotal | 2 |
| SizeInterior | 2684.8 Sqft |
| TotalFinishedArea | 2684.8 Sqft |
| Type | House |
Parking
| Attached Garage | 2 |
Land
| Acreage | No |
| FenceType | Fence |
| LandAmenities | Golf Course, Park, Playground, Recreation Nearby, Schools, Shopping |
| LandscapeFeatures | Garden Area, Landscaped, Lawn |
| SizeDepth | 31.06 M |
| SizeFrontage | 7.77 M |
| SizeIrregular | 8233.00 |
| SizeTotal | 8233 Sqft|7,251 - 10,889 Sqft |
| SizeTotalText | 8233 Sqft|7,251 - 10,889 Sqft |
| ZoningDescription | R1 |
Rooms
| Level | Type | Length | Width | Dimensions |
|---|---|---|---|---|
| Basement | Family Room | 12.25 Ft x 19.75 Ft | ||
| Basement | Recreational, Games Room | 15.33 Ft x 15.67 Ft | ||
| Basement | Bedroom | 10.83 Ft x 12.25 Ft | ||
| Basement | Other | 7.08 Ft x 10.33 Ft | ||
| Basement | Furnace | 10.75 Ft x 15.17 Ft | ||
| Basement | 4pc Bathroom | 5.58 Ft x 8.50 Ft | ||
| Main Level | Living Room | 15.08 Ft x 15.25 Ft | ||
| Main Level | Dining Room | 13.08 Ft x 12.25 Ft | ||
| Main Level | Kitchen | 13.33 Ft x 15.00 Ft | ||
| Main Level | Breakfast | 9.25 Ft x 12.83 Ft | ||
| Main Level | Office | 9.42 Ft x 10.00 Ft | ||
| Main Level | Other | 5.25 Ft x 10.42 Ft | ||
| Main Level | 2pc Bathroom | 5.00 Ft x 5.25 Ft | ||
| Upper Level | Other | 7.17 Ft x 11.00 Ft | ||
| Upper Level | Primary Bedroom | 13.00 Ft x 15.83 Ft | ||
| Upper Level | Bedroom | 10.00 Ft x 16.25 Ft | ||
| Upper Level | Bedroom | 10.00 Ft x 11.00 Ft | ||
| Upper Level | Bonus Room | 12.50 Ft x 21.00 Ft | ||
| Upper Level | Laundry Room | 6.00 Ft x 8.33 Ft | ||
| Upper Level | 4pc Bathroom | 5.75 Ft x 9.00 Ft | ||
| Upper Level | 5pc Bathroom | 8.75 Ft x 15.75 Ft |
https://www.realtor.ca/real-estate/27525928/48-cimarron-springs-way-okotoks-cimarron
Interested?
Contact us for more information




















































