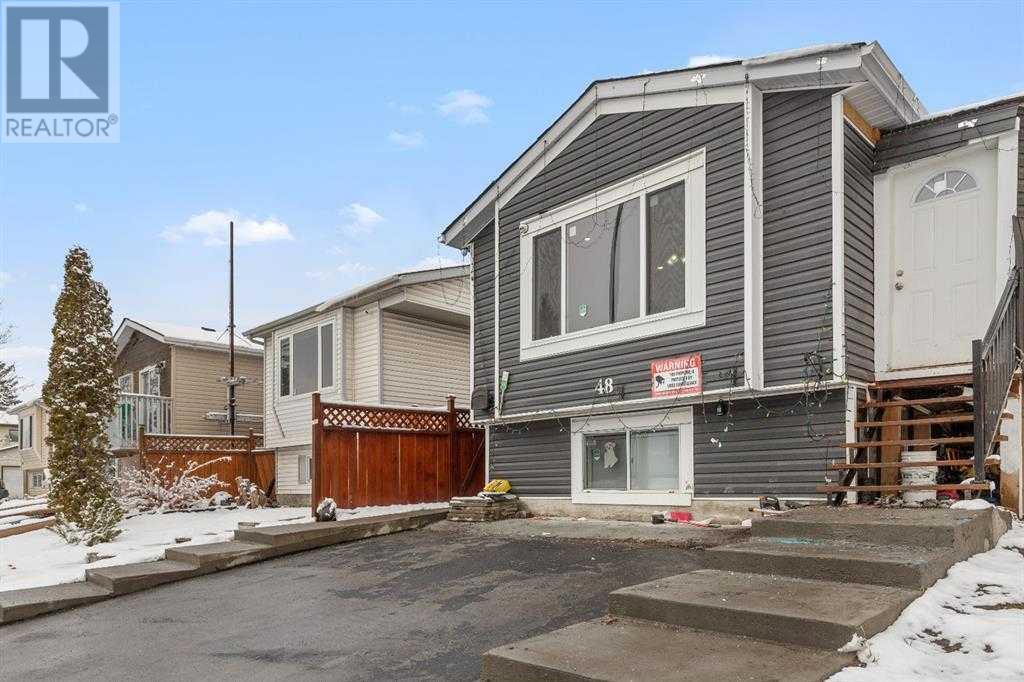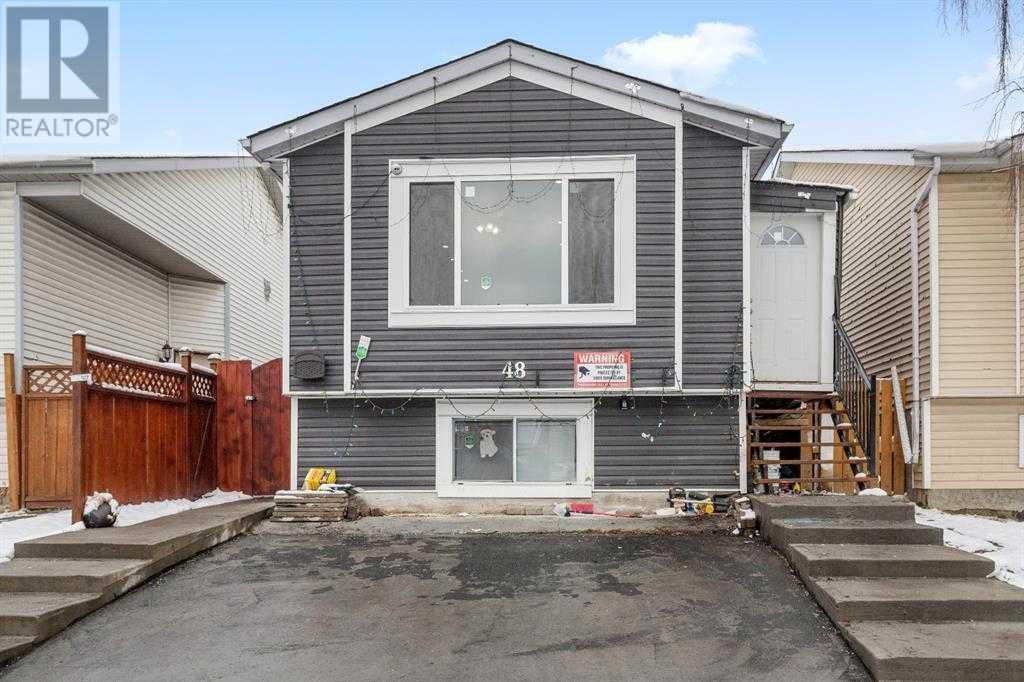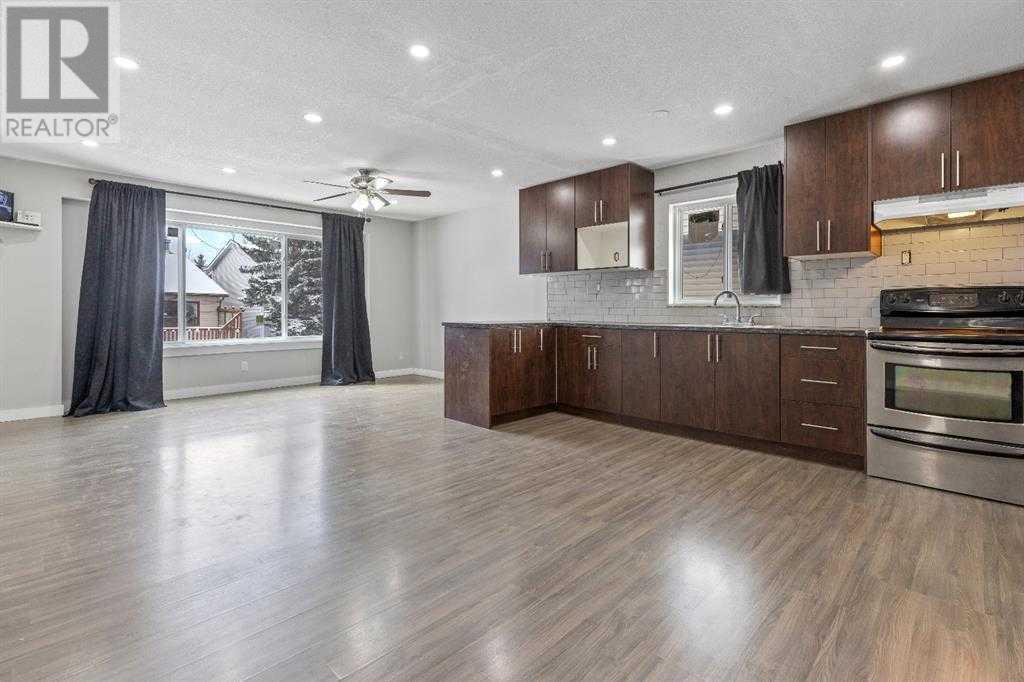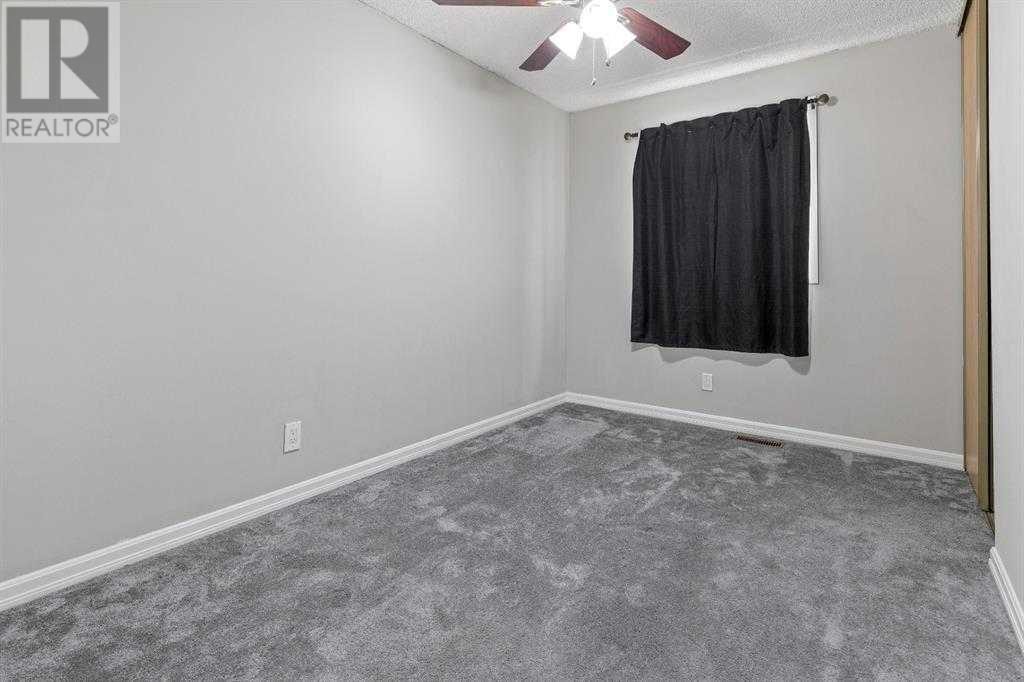5 Bedroom
2 Bathroom
1045 sqft
Bi-Level
None
Forced Air
$499,900
A south-facing, fully renovated bi-level home in Falconridge, offering over 1,935 sq. ft. of living space. Located on an R-C2 lot, this home is perfect for investors or families looking for extra rental income. The main level features a bright living and dining area, a well-equipped kitchen, three spacious bedrooms, a full bathroom, and separate laundry. Recent updates include furnace,water tank, roof, new windows, fresh paint, and outdoor concrete work.The illegal basement suite has a separate entrance and includes two large bedrooms, a full bathroom, a kitchen, a family room, and a separate laundry area.Conveniently located near schools, Genesis Centre, shopping, and transit, this home offers quick possession and excellent rental potential. Contact your REALTOR® today to book a showing! (id:51438)
Property Details
|
MLS® Number
|
A2191051 |
|
Property Type
|
Single Family |
|
Neigbourhood
|
Falconridge |
|
Community Name
|
Falconridge |
|
AmenitiesNearBy
|
Park, Playground, Schools, Shopping |
|
Features
|
Back Lane, No Animal Home, No Smoking Home |
|
ParkingSpaceTotal
|
2 |
|
Plan
|
8310081 |
|
Structure
|
None |
Building
|
BathroomTotal
|
2 |
|
BedroomsAboveGround
|
3 |
|
BedroomsBelowGround
|
2 |
|
BedroomsTotal
|
5 |
|
Appliances
|
Refrigerator, Dishwasher, Stove, Window Coverings, Washer & Dryer |
|
ArchitecturalStyle
|
Bi-level |
|
BasementDevelopment
|
Finished |
|
BasementFeatures
|
Separate Entrance |
|
BasementType
|
Full (finished) |
|
ConstructedDate
|
1988 |
|
ConstructionMaterial
|
Wood Frame |
|
ConstructionStyleAttachment
|
Detached |
|
CoolingType
|
None |
|
FlooringType
|
Carpeted, Laminate |
|
FoundationType
|
Wood |
|
HeatingType
|
Forced Air |
|
SizeInterior
|
1045 Sqft |
|
TotalFinishedArea
|
1045 Sqft |
|
Type
|
House |
Parking
Land
|
Acreage
|
No |
|
FenceType
|
Fence |
|
LandAmenities
|
Park, Playground, Schools, Shopping |
|
SizeFrontage
|
7.92 M |
|
SizeIrregular
|
2798.62 |
|
SizeTotal
|
2798.62 Sqft|0-4,050 Sqft |
|
SizeTotalText
|
2798.62 Sqft|0-4,050 Sqft |
|
ZoningDescription
|
R-cg |
Rooms
| Level |
Type |
Length |
Width |
Dimensions |
|
Basement |
Bedroom |
|
|
11.83 Ft x 9.17 Ft |
|
Basement |
Bedroom |
|
|
12.42 Ft x 8.92 Ft |
|
Basement |
Living Room/dining Room |
|
|
15.83 Ft x 14.17 Ft |
|
Basement |
Furnace |
|
|
7.58 Ft x 4.08 Ft |
|
Basement |
4pc Bathroom |
|
|
8.92 Ft x 4.83 Ft |
|
Main Level |
Dining Room |
|
|
15.92 Ft x 9.17 Ft |
|
Main Level |
Living Room |
|
|
13.50 Ft x 10.75 Ft |
|
Main Level |
Kitchen |
|
|
20.50 Ft x 5.17 Ft |
|
Main Level |
Laundry Room |
|
|
6.58 Ft x 4.00 Ft |
|
Main Level |
Primary Bedroom |
|
|
10.75 Ft x 10.42 Ft |
|
Main Level |
Bedroom |
|
|
11.92 Ft x 8.00 Ft |
|
Main Level |
Bedroom |
|
|
11.92 Ft x 8.00 Ft |
|
Main Level |
3pc Bathroom |
|
|
7.25 Ft x 4.83 Ft |
https://www.realtor.ca/real-estate/27856096/48-falmere-way-ne-calgary-falconridge




























