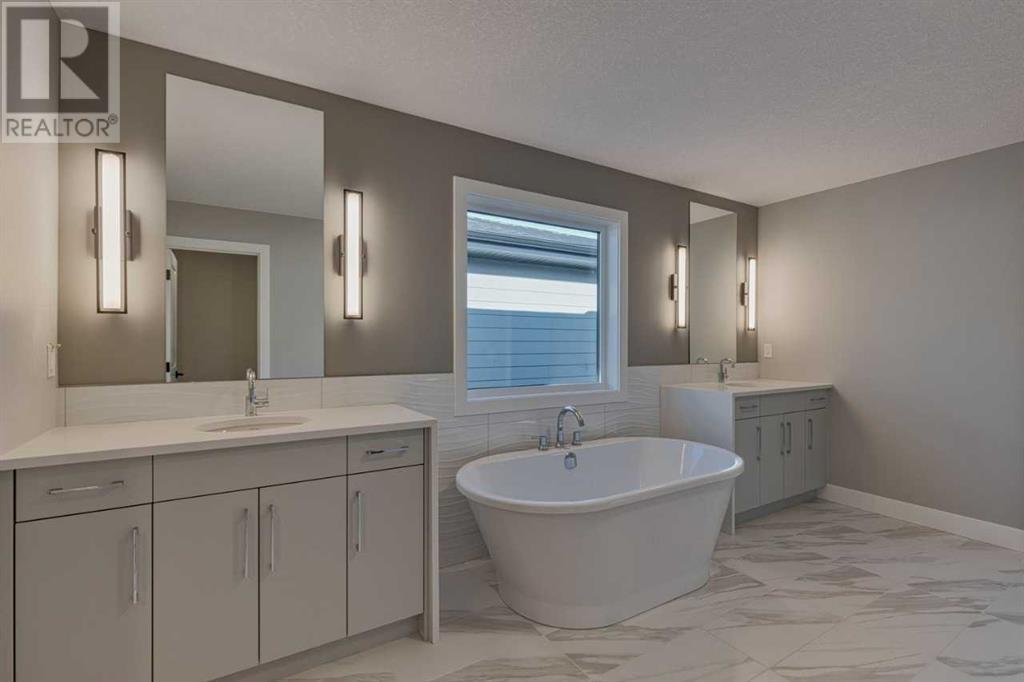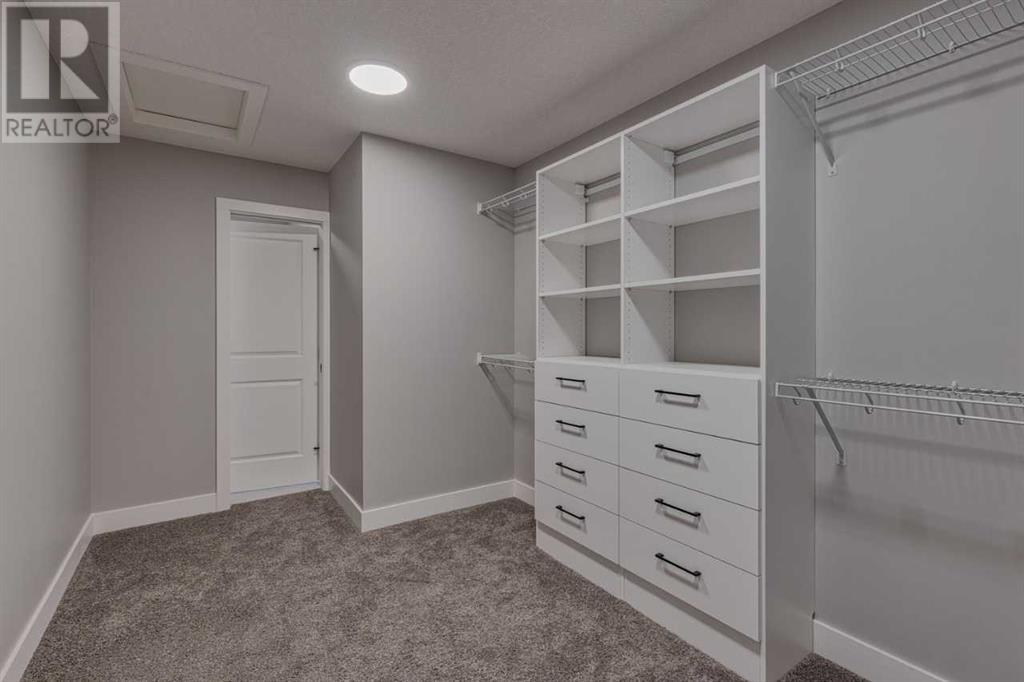3 Bedroom
3 Bathroom
2731.55 sqft
Fireplace
Central Air Conditioning
Forced Air
$1,159,900
Welcome to this exquisite home by Crystal Creek Homes. Where elegance meets modern living. From the moment you enter, you'll be captivated by the soaring OPEN TO BELOW feature that floods the space with natural light. The open concept main floor is designed for both comfort and style, with spacious living area, a main floor office, gourmet kitchen equipped with high-end finishes, and a dining space perfect for family gatherings or entertaining. Upstairs the luxurious primary bedroom offers a peaceful retreat, complete with a spa like ensuite and generous walk-in closet. Two additional bedrooms and your second floor bonus room provide ample space for family or guests. Thoughtfully designed with a blend of functionality and luxury, this home is perfect for those seeking an upscale living experience in a serene and welcoming community. Photos may be representative. (id:51438)
Property Details
|
MLS® Number
|
A2187699 |
|
Property Type
|
Single Family |
|
Neigbourhood
|
Legacy |
|
Community Name
|
Legacy |
|
AmenitiesNearBy
|
Park, Playground, Schools, Shopping |
|
Features
|
Closet Organizers, No Animal Home, No Smoking Home, Level |
|
ParkingSpaceTotal
|
6 |
|
Plan
|
2311619 |
|
Structure
|
Deck |
Building
|
BathroomTotal
|
3 |
|
BedroomsAboveGround
|
3 |
|
BedroomsTotal
|
3 |
|
Age
|
New Building |
|
Appliances
|
Washer, Refrigerator, Range - Gas, Dishwasher, Dryer, Microwave, Hood Fan |
|
BasementDevelopment
|
Unfinished |
|
BasementType
|
Full (unfinished) |
|
ConstructionMaterial
|
Wood Frame |
|
ConstructionStyleAttachment
|
Detached |
|
CoolingType
|
Central Air Conditioning |
|
ExteriorFinish
|
Stone |
|
FireplacePresent
|
Yes |
|
FireplaceTotal
|
1 |
|
FlooringType
|
Carpeted, Ceramic Tile, Vinyl Plank |
|
FoundationType
|
Poured Concrete |
|
HalfBathTotal
|
1 |
|
HeatingType
|
Forced Air |
|
StoriesTotal
|
2 |
|
SizeInterior
|
2731.55 Sqft |
|
TotalFinishedArea
|
2731.55 Sqft |
|
Type
|
House |
Parking
Land
|
Acreage
|
No |
|
FenceType
|
Not Fenced |
|
LandAmenities
|
Park, Playground, Schools, Shopping |
|
SizeDepth
|
35.1 M |
|
SizeFrontage
|
13.33 M |
|
SizeIrregular
|
468.00 |
|
SizeTotal
|
468 M2|4,051 - 7,250 Sqft |
|
SizeTotalText
|
468 M2|4,051 - 7,250 Sqft |
|
ZoningDescription
|
R-g |
Rooms
| Level |
Type |
Length |
Width |
Dimensions |
|
Main Level |
2pc Bathroom |
|
|
.00 M x .00 M |
|
Main Level |
Dining Room |
|
|
19.50 M x 9.00 M |
|
Main Level |
Great Room |
|
|
16.50 M x 18.00 M |
|
Main Level |
Den |
|
|
10.00 M x 10.50 M |
|
Upper Level |
5pc Bathroom |
|
|
.00 M x .00 M |
|
Upper Level |
4pc Bathroom |
|
|
.00 M x .00 M |
|
Upper Level |
Primary Bedroom |
|
|
18.17 M x 14.17 M |
|
Upper Level |
Bedroom |
|
|
10.58 M x 12.42 M |
|
Upper Level |
Bedroom |
|
|
10.58 M x 12.42 M |
|
Upper Level |
Bonus Room |
|
|
14.17 M x 14.00 M |
https://www.realtor.ca/real-estate/27806219/48-legacy-forest-landing-se-calgary-legacy

















































