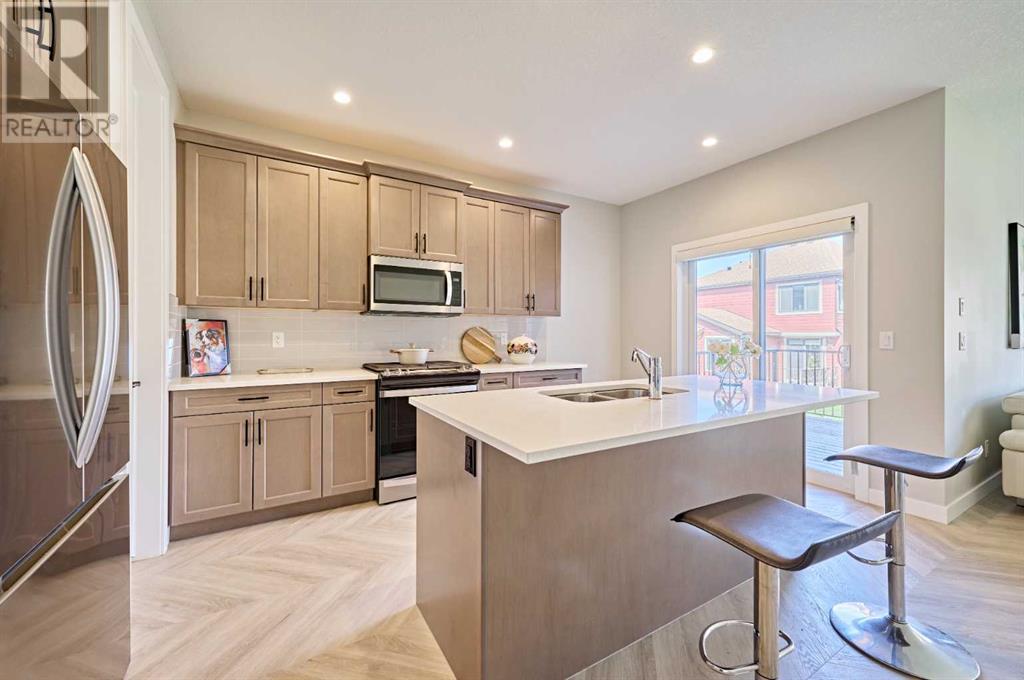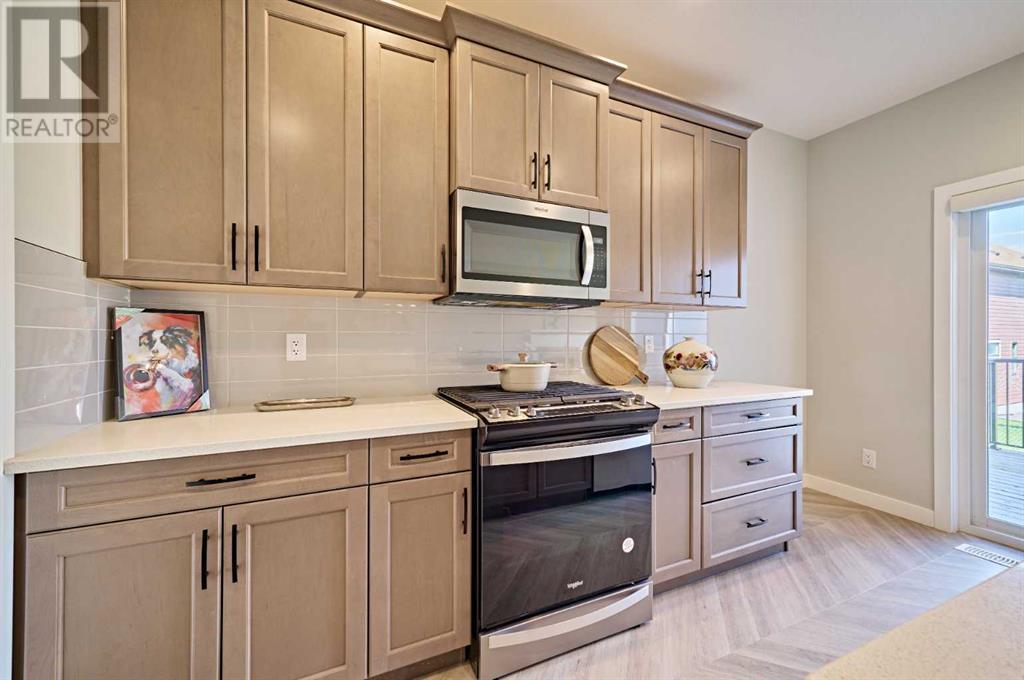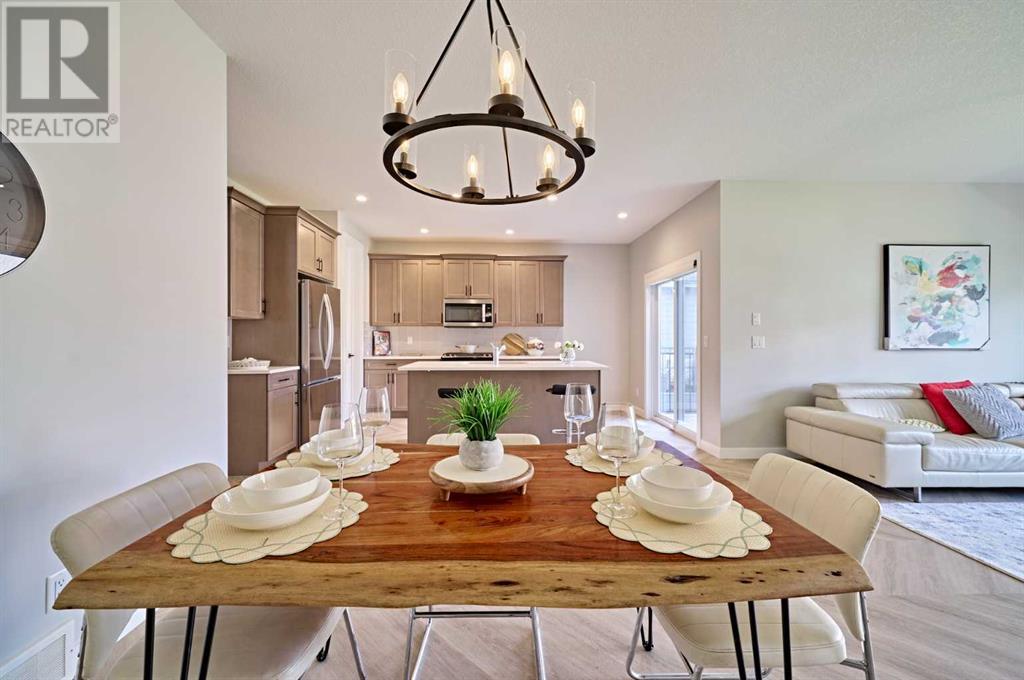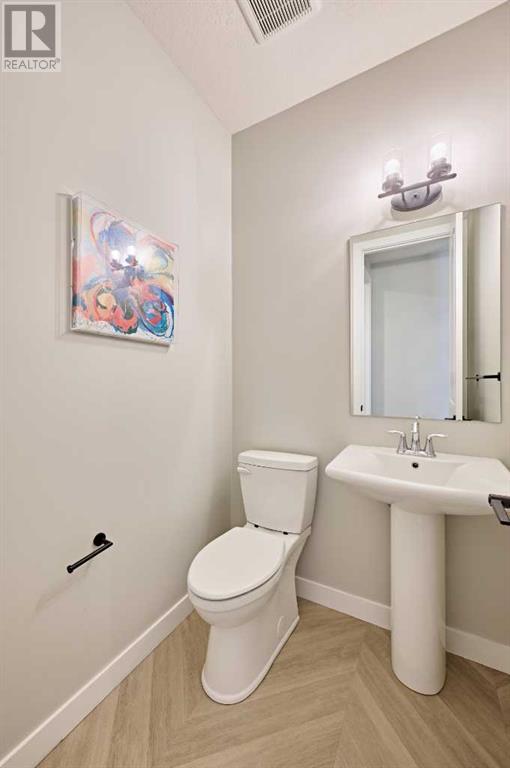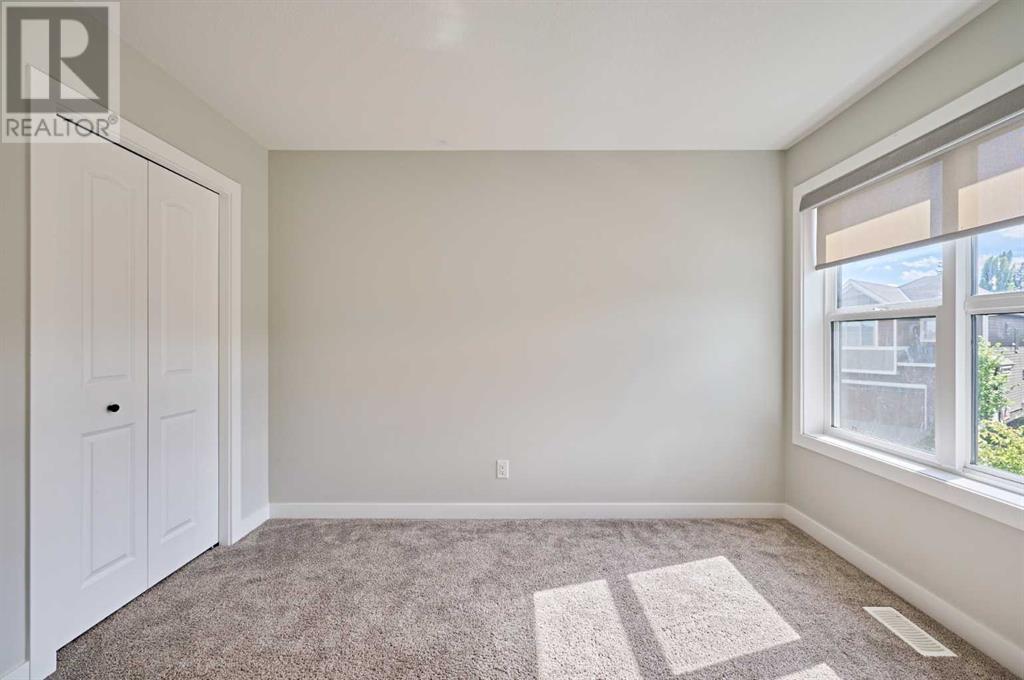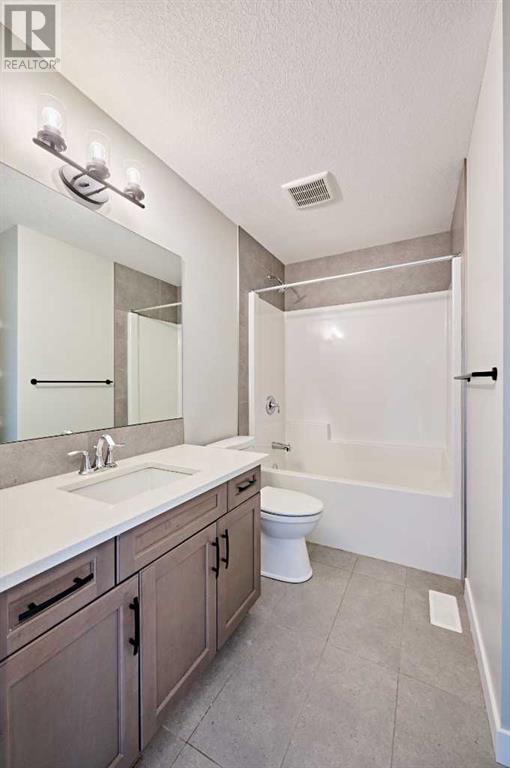48 Shawnee Green Sw Calgary, Alberta T2Y 0P5
$798,000Maintenance, Condominium Amenities, Common Area Maintenance, Insurance
$99.97 Monthly
Maintenance, Condominium Amenities, Common Area Maintenance, Insurance
$99.97 MonthlyIntroducing 48 Shawnee Green SW, located in the scenic Shawnee Park, one of Calgary’s most sought-after new communities. This home boasts a stylish modern farmhouse design, featuring Hardie board siding that adds to its impressive curb appeal. Inside, the main floor offers 9’ ceilings, luxurious vinyl plank flooring, and quartz countertops throughout, complemented by premium finishes. The custom-designed kitchen is equipped with sleek, modern cabinetry, soft-close drawers and doors, stainless steel appliances, including a gas range, a stainless steel sink, and quartz countertops.The spacious great room includes a custom fireplace with floor-to-ceiling tile and large windows that flood the space with natural light while offering views of the fully landscaped backyard. Upstairs, you'll find three bedrooms, a 4-piece bathroom, a laundry room, and a bonus room with large windows that overlook a beautiful green space. The primary suite features large windows, a 4-piece ensuite with dual sinks, a large tiled shower, a freestanding soaker tub, and a walk-in closet.Step outside from the kitchen onto a large deck with aluminum railings, perfect for entertaining or relaxing. The front and backyards are fully landscaped and come with an irrigation system. Enjoy easy access to Fish Creek Park, nearby community parks, public transit, including the LRT for a quick commute to downtown, as well as schools and other established amenities. Schedule your private tour today! (id:51438)
Property Details
| MLS® Number | A2175288 |
| Property Type | Single Family |
| Neigbourhood | Shawnee Slopes |
| Community Name | Shawnee Slopes |
| AmenitiesNearBy | Park, Playground, Schools, Shopping |
| CommunityFeatures | Pets Allowed With Restrictions |
| Features | Pvc Window, No Animal Home, No Smoking Home |
| ParkingSpaceTotal | 2 |
| Plan | 1712381 |
| Structure | Deck |
Building
| BathroomTotal | 3 |
| BedroomsAboveGround | 3 |
| BedroomsTotal | 3 |
| Appliances | Washer, Refrigerator, Range - Electric, Dishwasher, Dryer, Microwave Range Hood Combo, Humidifier, Window Coverings, Garage Door Opener |
| BasementDevelopment | Unfinished |
| BasementType | Full (unfinished) |
| ConstructedDate | 2021 |
| ConstructionMaterial | Wood Frame |
| ConstructionStyleAttachment | Detached |
| CoolingType | None |
| FireplacePresent | Yes |
| FireplaceTotal | 1 |
| FlooringType | Carpeted, Vinyl Plank |
| FoundationType | Poured Concrete |
| HalfBathTotal | 1 |
| HeatingFuel | Natural Gas |
| HeatingType | Other, Forced Air |
| StoriesTotal | 2 |
| SizeInterior | 1967.7 Sqft |
| TotalFinishedArea | 1967.7 Sqft |
| Type | House |
Parking
| Attached Garage | 2 |
Land
| Acreage | No |
| FenceType | Not Fenced |
| LandAmenities | Park, Playground, Schools, Shopping |
| SizeFrontage | 9.82 M |
| SizeIrregular | 301.00 |
| SizeTotal | 301 M2|0-4,050 Sqft |
| SizeTotalText | 301 M2|0-4,050 Sqft |
| ZoningDescription | Dc |
Rooms
| Level | Type | Length | Width | Dimensions |
|---|---|---|---|---|
| Second Level | Bonus Room | 14.92 Ft x 12.67 Ft | ||
| Second Level | 4pc Bathroom | 4.92 Ft x 9.25 Ft | ||
| Second Level | Bedroom | 13.58 Ft x 10.00 Ft | ||
| Second Level | Bedroom | 10.00 Ft x 11.25 Ft | ||
| Second Level | Laundry Room | 9.00 Ft x 5.83 Ft | ||
| Second Level | Primary Bedroom | 14.00 Ft x 12.33 Ft | ||
| Second Level | 4pc Bathroom | 8.58 Ft x 8.50 Ft | ||
| Second Level | Other | 8.58 Ft x 4.83 Ft | ||
| Main Level | Other | 6.25 Ft x 6.42 Ft | ||
| Main Level | Kitchen | 15.75 Ft x 11.42 Ft | ||
| Main Level | Pantry | 4.33 Ft x 4.83 Ft | ||
| Main Level | Dining Room | 11.67 Ft x 8.83 Ft | ||
| Main Level | Living Room | 14.67 Ft x 14.00 Ft | ||
| Main Level | 2pc Bathroom | 4.92 Ft x 4.67 Ft |
https://www.realtor.ca/real-estate/27581370/48-shawnee-green-sw-calgary-shawnee-slopes
Interested?
Contact us for more information











