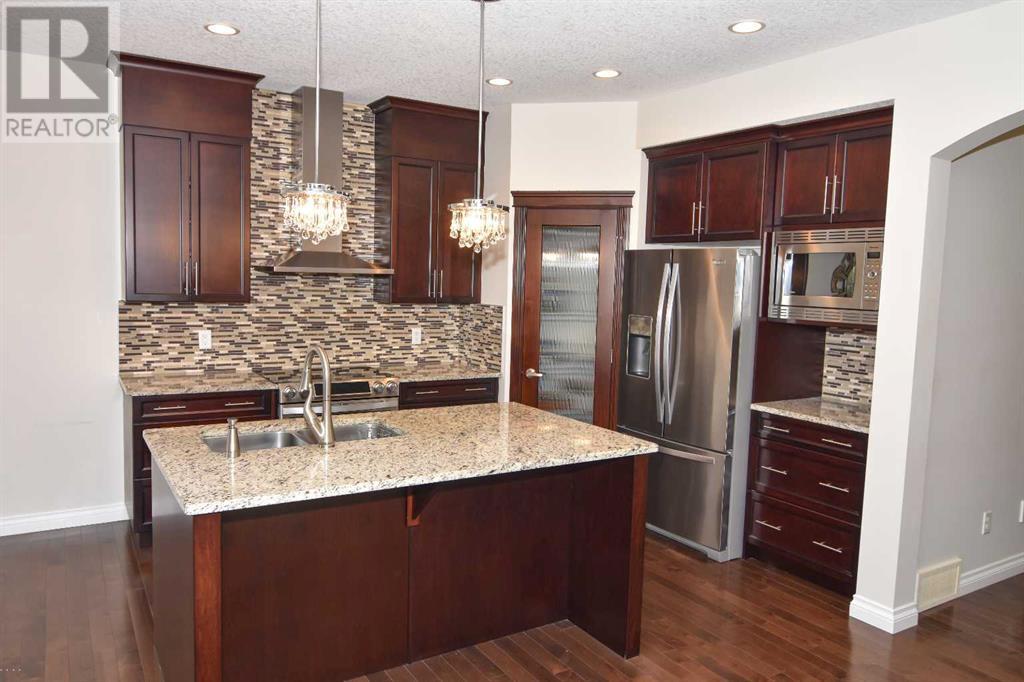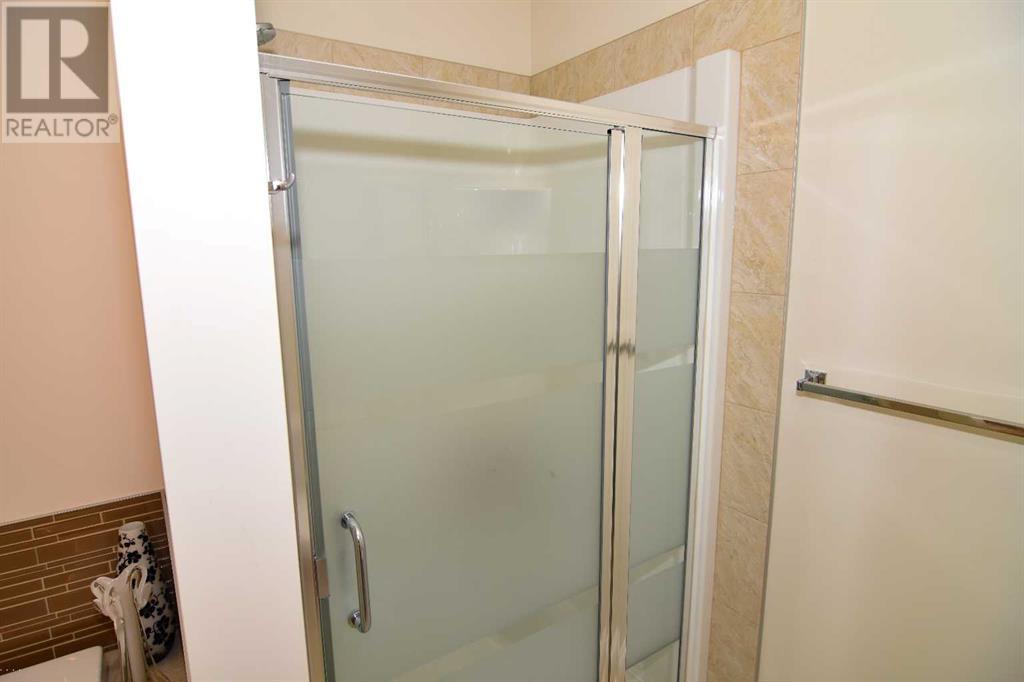3 Bedroom
3 Bathroom
2023 sqft
Fireplace
None
Forced Air
$699,900
** Open House - Saturday & Sunday 1PM - 4PM. Welcome to this charming residence in the heart of northwest Calgary, where comfort and convenience harmoniously blend. This delightful home features three spacious bedrooms and two and a half bathrooms, including a luxurious six-piece ensuite and a well-appointed four-piece bathroom. As you enter, you’ll discover a cozy living room, perfect for unwinding with family and friends, complemented by a dining room and a family room that offer ample space for gatherings. The chef’s kitchen is outfitted with premium stainless steel appliances, including a refrigerator, electric stove, and microwave, making meal prep a pleasure. The family room, warmed by a gas fireplace, creates an inviting setting for cozy evenings together. Upstairs, you’ll find three generously sized bedrooms along with a sunlit bonus room, perfect for play or relaxation.Nestled in a vibrant neighborhood, this home is just a short stroll from community playgrounds and convenient amenities, such as the nearby T&T Supermarket for all your grocery needs. With plenty of parking and a spacious outdoor area ideal for gardening or outdoor activities, this property offers a tranquil retreat in a well-established community. It’s more than just a house; it’s a place to call home, where cherished memories are made and life’s simple pleasures are celebrated. (id:51438)
Property Details
|
MLS® Number
|
A2173509 |
|
Property Type
|
Single Family |
|
Neigbourhood
|
Sherwood |
|
Community Name
|
Sherwood |
|
AmenitiesNearBy
|
Playground, Shopping |
|
Features
|
Gas Bbq Hookup |
|
ParkingSpaceTotal
|
4 |
|
Plan
|
1212429 |
|
Structure
|
Deck |
Building
|
BathroomTotal
|
3 |
|
BedroomsAboveGround
|
3 |
|
BedroomsTotal
|
3 |
|
Appliances
|
Refrigerator, Range - Electric, Dishwasher, Microwave, Hood Fan, Washer & Dryer |
|
BasementDevelopment
|
Unfinished |
|
BasementType
|
Full (unfinished) |
|
ConstructedDate
|
2014 |
|
ConstructionStyleAttachment
|
Detached |
|
CoolingType
|
None |
|
ExteriorFinish
|
Stone, Vinyl Siding |
|
FireplacePresent
|
Yes |
|
FireplaceTotal
|
1 |
|
FlooringType
|
Carpeted, Ceramic Tile, Hardwood |
|
FoundationType
|
Poured Concrete |
|
HalfBathTotal
|
1 |
|
HeatingFuel
|
Natural Gas |
|
HeatingType
|
Forced Air |
|
StoriesTotal
|
2 |
|
SizeInterior
|
2023 Sqft |
|
TotalFinishedArea
|
2023 Sqft |
|
Type
|
House |
Parking
Land
|
Acreage
|
No |
|
FenceType
|
Fence, Partially Fenced |
|
LandAmenities
|
Playground, Shopping |
|
SizeDepth
|
35.93 M |
|
SizeFrontage
|
10.05 M |
|
SizeIrregular
|
4854.52 |
|
SizeTotal
|
4854.52 Sqft|4,051 - 7,250 Sqft |
|
SizeTotalText
|
4854.52 Sqft|4,051 - 7,250 Sqft |
|
ZoningDescription
|
R-g |
Rooms
| Level |
Type |
Length |
Width |
Dimensions |
|
Second Level |
Bonus Room |
|
|
17.00 Ft x 12.25 Ft |
|
Second Level |
Primary Bedroom |
|
|
15.42 Ft x 11.08 Ft |
|
Second Level |
6pc Bathroom |
|
|
11.58 Ft x 8.83 Ft |
|
Second Level |
Other |
|
|
6.25 Ft x 5.75 Ft |
|
Second Level |
Bedroom |
|
|
11.50 Ft x 9.50 Ft |
|
Second Level |
Bedroom |
|
|
12.50 Ft x 9.42 Ft |
|
Second Level |
4pc Bathroom |
|
|
8.50 Ft x 4.92 Ft |
|
Main Level |
Living Room |
|
|
12.00 Ft x 9.92 Ft |
|
Main Level |
Dining Room |
|
|
9.92 Ft x 8.50 Ft |
|
Main Level |
Other |
|
|
12.17 Ft x 10.42 Ft |
|
Main Level |
Family Room |
|
|
16.17 Ft x 13.08 Ft |
|
Main Level |
2pc Bathroom |
|
|
4.92 Ft x 4.92 Ft |
|
Main Level |
Pantry |
|
|
3.92 Ft x 3.92 Ft |
https://www.realtor.ca/real-estate/27553566/48-sherwood-gate-nw-calgary-sherwood


































