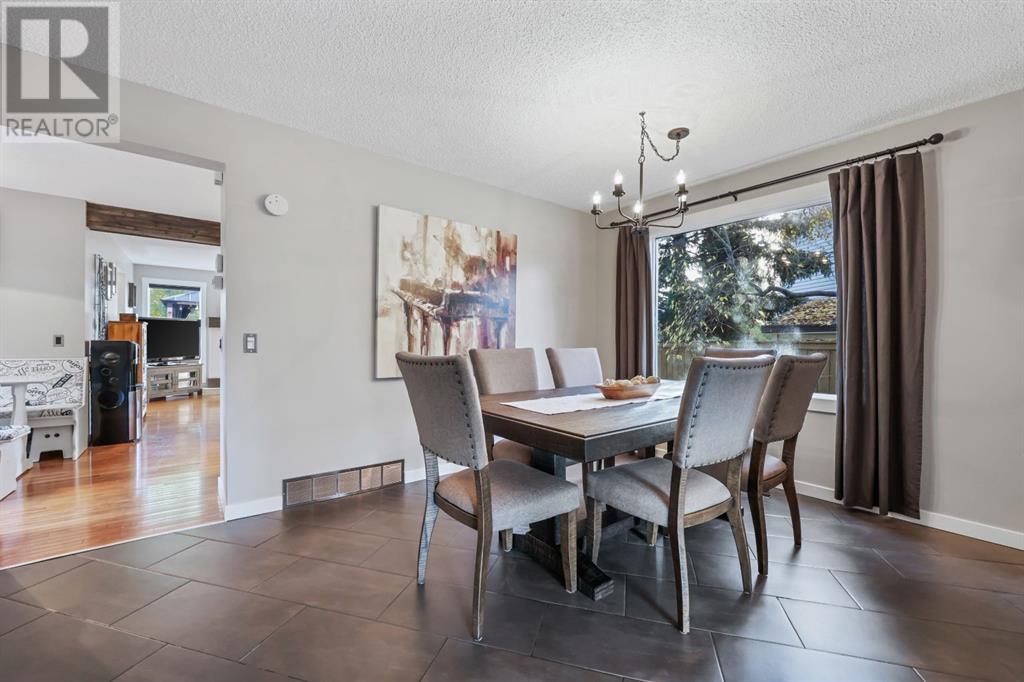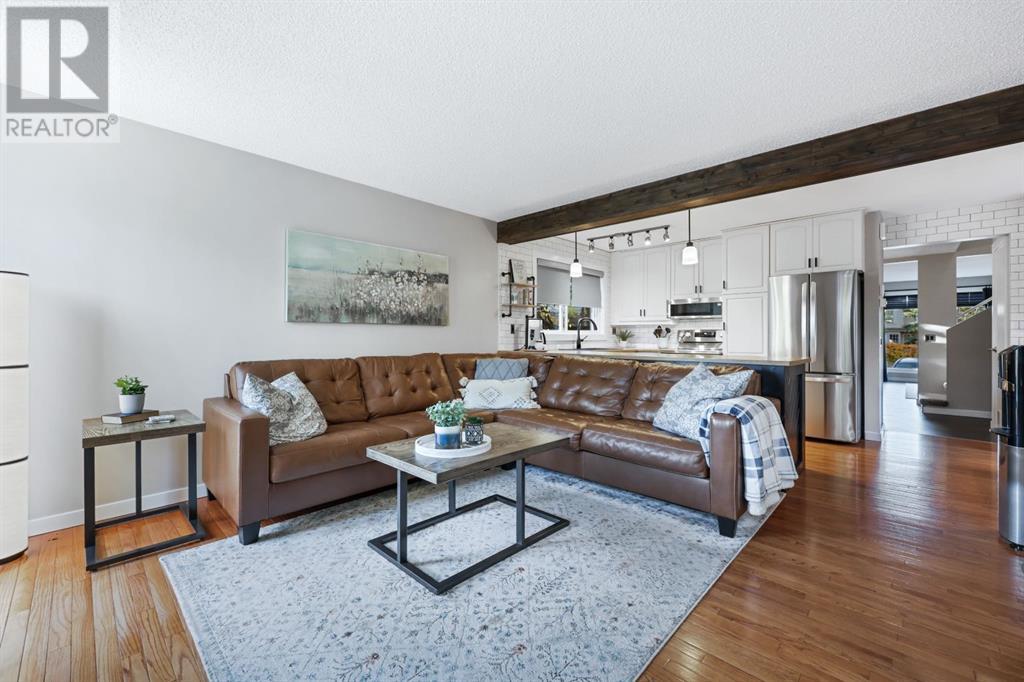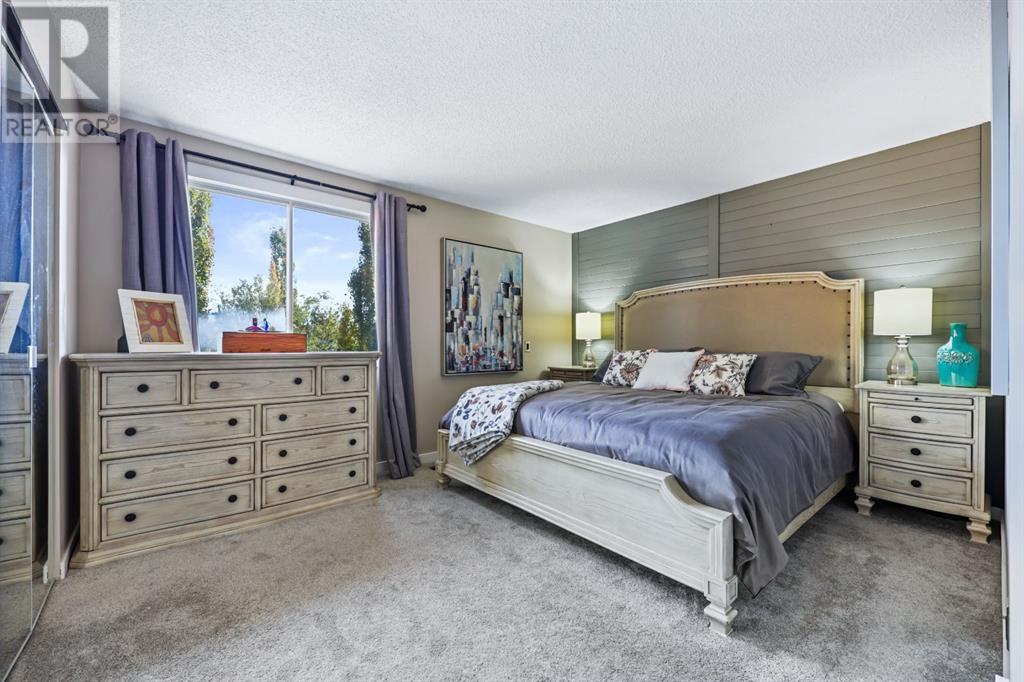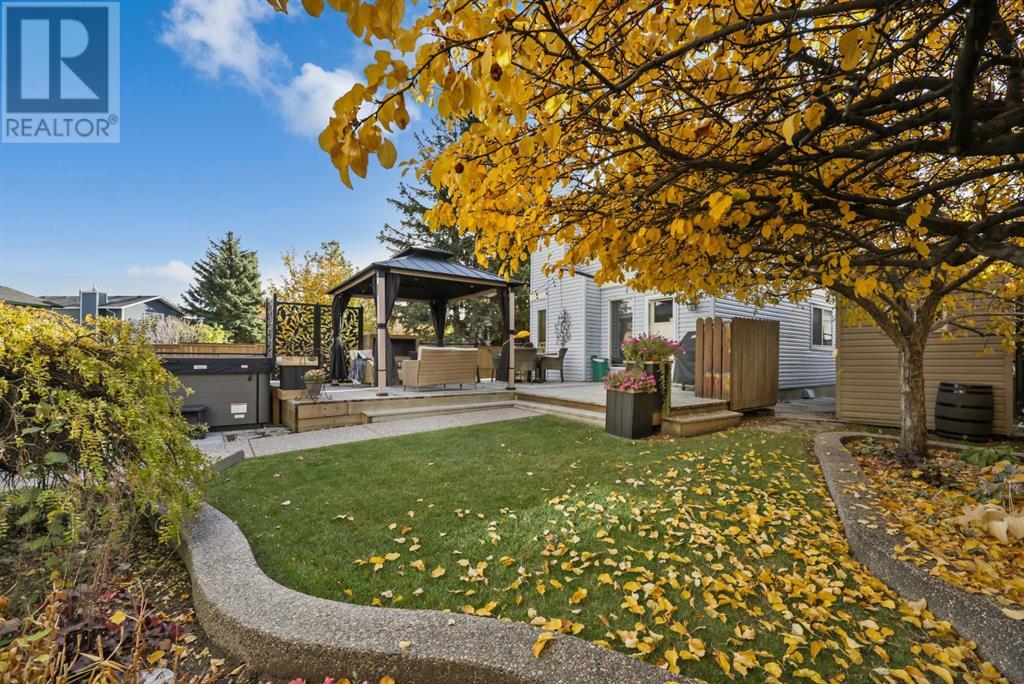3 Bedroom
3 Bathroom
1573.22 sqft
Fireplace
None
Other, Forced Air
Landscaped
$659,900
Nestled in a serene, quiet cul-de-sac, this charming two-story home offers a seamless blend of modern updates and comfortable living, set on a sprawling pie-shaped lot that provides ample room for outdoor activities and relaxation. Upon entering, you are greeted by a cozy family room, perfect for family gatherings or peaceful evenings in. The heart of the home, the updated kitchen, boasts brand new stainless steel appliances, loads of cabinets and countertop space offering style and functionality for all your culinary adventures. Adjacent to the kitchen is a cozy breakfast nook, where mornings begin with breakfast and coffee. Main floor offers a formal dining room, half bathroom and a living room featuring a warm and inviting gas fire place. Upstairs, the home offers three spacious bedrooms, each providing a tranquil retreat from the day's hustle and bustle. The primary bedroom offers a 3-piece ensuite bathroom, offering personal space and comfort. A beautifully renovated 4-piece main bathroom serves the additional bedrooms, designed with modern fixtures and finishes to enhance daily routines. The finished basement extends your living space, featuring a large recreation and games room. This versatile area is perfect for hosting game nights, movie marathons, or creating a play area for children. Step outside to discover the expansive, pie-shaped backyard – an entertainer's delight. The splendid deck/patio is complemented by a luxurious hot tub, promising countless evenings of relaxation under the stars. It offers vibrant perennials, mature trees, and expansive green space for play or leisure. The backyard is not only beautiful but functional, offering an oversized double garage and an RV parking pad, providing space for all your vehicle and storage needs. This home is more than just a place to live; it’s a lifestyle choice. It promises the leisure & safety of a quiet location, the luxury of extensive space and modern conveniences, and the warmth of a true family home . Make your dreams a reality and experience the extraordinary fusion of comfort, style, and practicality that this beautiful home offers. Hassle free and move-in ready – don't miss the chance to make it yours! Schedule a viewing today and start the next chapter in the home of your dreams. (id:51438)
Property Details
|
MLS® Number
|
A2174094 |
|
Property Type
|
Single Family |
|
Neigbourhood
|
Woodbine |
|
Community Name
|
Woodbine |
|
AmenitiesNearBy
|
Playground, Schools, Shopping |
|
Features
|
Cul-de-sac, Back Lane, No Smoking Home |
|
ParkingSpaceTotal
|
4 |
|
Plan
|
8010456 |
|
Structure
|
Deck |
Building
|
BathroomTotal
|
3 |
|
BedroomsAboveGround
|
3 |
|
BedroomsTotal
|
3 |
|
Appliances
|
Washer, Refrigerator, Dishwasher, Stove, Dryer, Microwave Range Hood Combo, Window Coverings, Garage Door Opener |
|
BasementDevelopment
|
Finished |
|
BasementType
|
Full (finished) |
|
ConstructedDate
|
1980 |
|
ConstructionMaterial
|
Wood Frame |
|
ConstructionStyleAttachment
|
Detached |
|
CoolingType
|
None |
|
ExteriorFinish
|
Vinyl Siding |
|
FireplacePresent
|
Yes |
|
FireplaceTotal
|
1 |
|
FlooringType
|
Carpeted, Ceramic Tile, Hardwood, Laminate |
|
FoundationType
|
Poured Concrete |
|
HalfBathTotal
|
1 |
|
HeatingFuel
|
Natural Gas |
|
HeatingType
|
Other, Forced Air |
|
StoriesTotal
|
2 |
|
SizeInterior
|
1573.22 Sqft |
|
TotalFinishedArea
|
1573.22 Sqft |
|
Type
|
House |
Parking
|
Detached Garage
|
2 |
|
Parking Pad
|
|
Land
|
Acreage
|
No |
|
FenceType
|
Fence |
|
LandAmenities
|
Playground, Schools, Shopping |
|
LandscapeFeatures
|
Landscaped |
|
SizeDepth
|
39.96 M |
|
SizeFrontage
|
6.5 M |
|
SizeIrregular
|
571.00 |
|
SizeTotal
|
571 M2|4,051 - 7,250 Sqft |
|
SizeTotalText
|
571 M2|4,051 - 7,250 Sqft |
|
ZoningDescription
|
R-cg |
Rooms
| Level |
Type |
Length |
Width |
Dimensions |
|
Basement |
Recreational, Games Room |
|
|
16.67 Ft x 14.25 Ft |
|
Basement |
Other |
|
|
11.67 Ft x 5.92 Ft |
|
Main Level |
Living Room |
|
|
13.25 Ft x 13.08 Ft |
|
Main Level |
Kitchen |
|
|
10.33 Ft x 8.92 Ft |
|
Main Level |
Dining Room |
|
|
10.42 Ft x 9.42 Ft |
|
Main Level |
Breakfast |
|
|
8.42 Ft x 5.58 Ft |
|
Main Level |
Family Room |
|
|
13.50 Ft x 13.33 Ft |
|
Main Level |
2pc Bathroom |
|
|
5.08 Ft x 4.92 Ft |
|
Upper Level |
Primary Bedroom |
|
|
13.42 Ft x 11.00 Ft |
|
Upper Level |
3pc Bathroom |
|
|
8.25 Ft x 4.92 Ft |
|
Upper Level |
Bedroom |
|
|
10.00 Ft x 9.33 Ft |
|
Upper Level |
Bedroom |
|
|
11.83 Ft x 10.83 Ft |
|
Upper Level |
4pc Bathroom |
|
|
8.58 Ft x 4.83 Ft |
https://www.realtor.ca/real-estate/27561256/48-woodglen-court-sw-calgary-woodbine











































