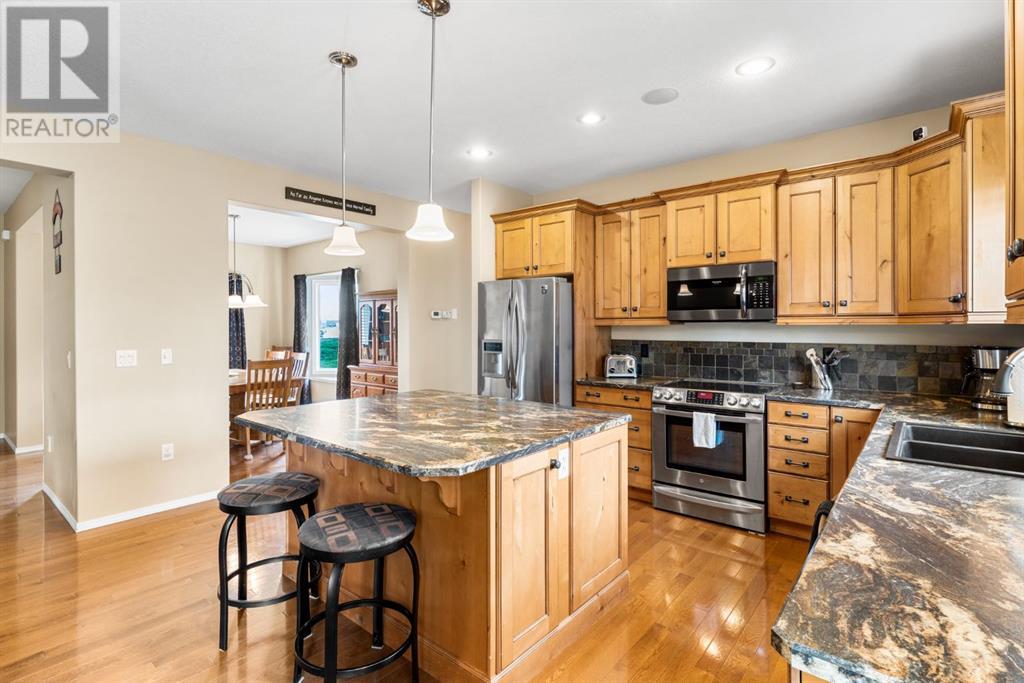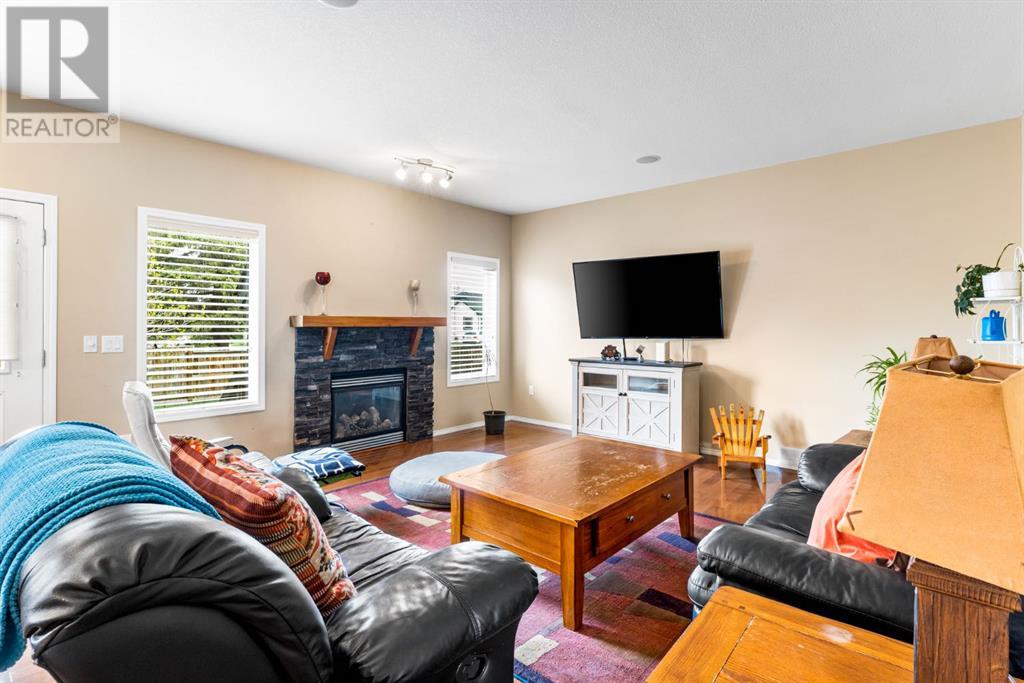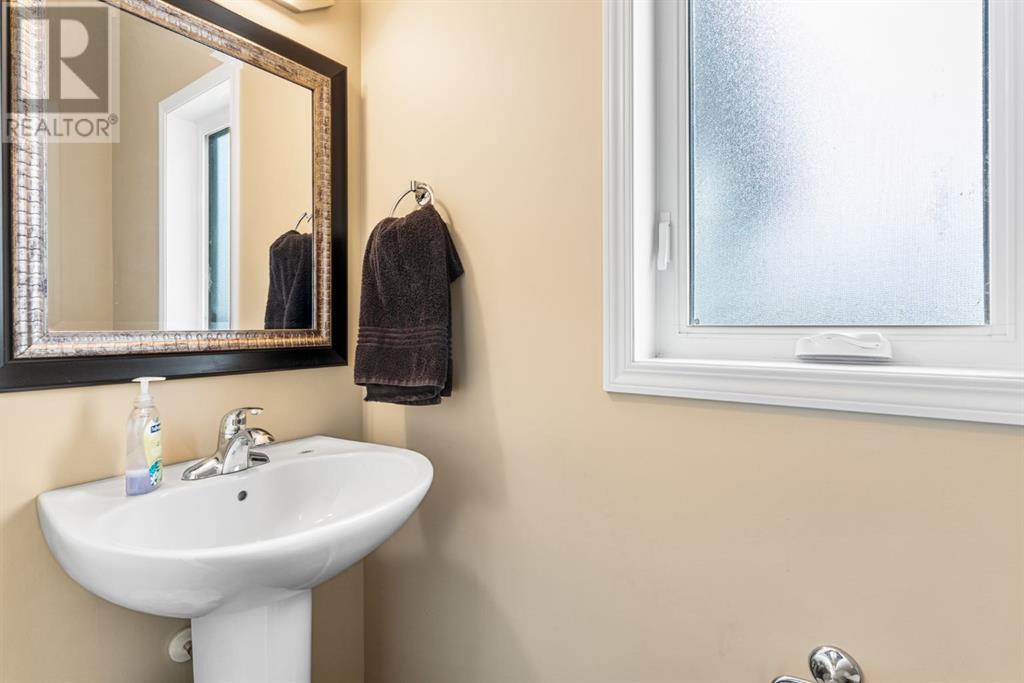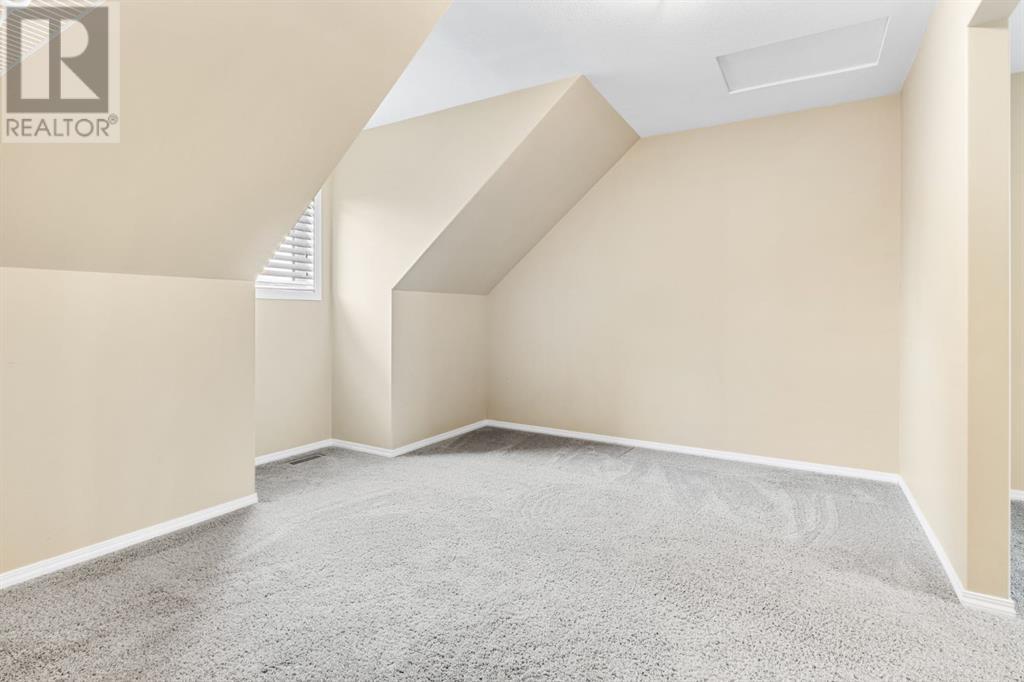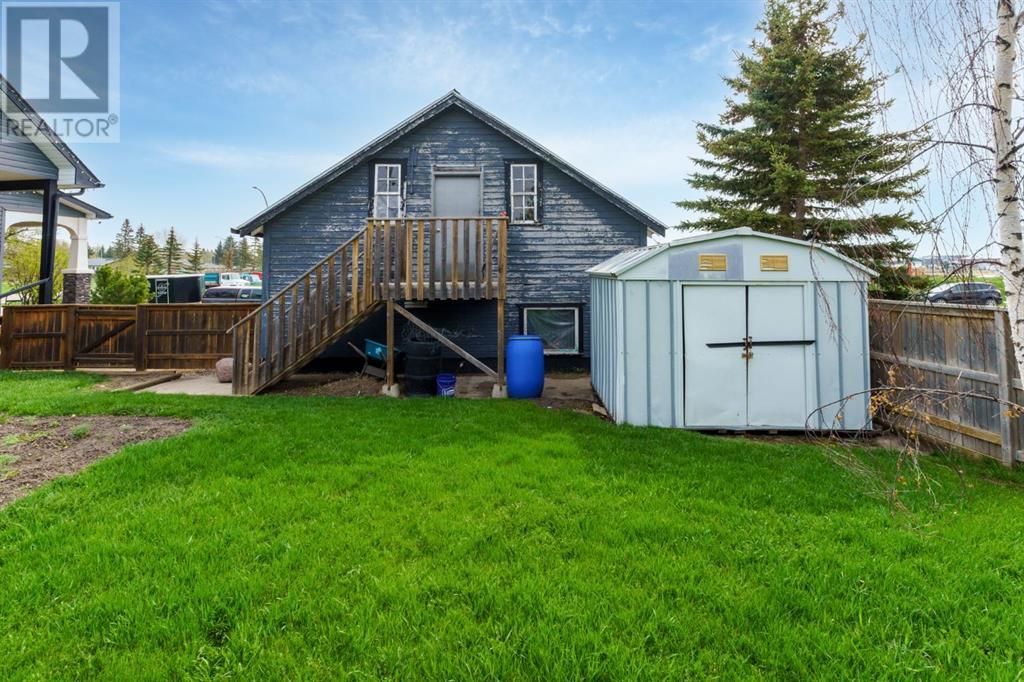4 Bedroom
4 Bathroom
2739.85 sqft
Fireplace
None
Forced Air, In Floor Heating
Landscaped
$649,000
Welcome Home to this amazing, custom built home! Enjoy the feel of living in the Country, while being located in the heart of Olds. Front entrance boasts a large foyer which leads to this well designed layout. Kitchen/living/dining areas smoothly flow together to create open entertaining spaces, with access to the fenced rear yard, and huge back deck. Main floor also contains 2pc bath, large pantry and closets, and Primary bdrm designed with space in mind. Bring your kingsize and furniture, and still have room left over. Master opens to the large, heated floor ensuite which features jetted tub, large walk in shower, as well as walk in closet. Upstairs, you will find a big flex room, plus 2 bdrms, each holding a huge walk-in closet, with a connecting jack & jill bathroom. Basement, heated w/in flr heat, is fully developed, with huge family room, a bar -perfect for all your parties, bdrm 4, den, 4pc bath, oversized laundry/storage, plus walk-out to rear yard. This is a must see home! Detached, heated work shop, is perfect for all your projects, and also contains a large loft for additional storage. This R2 lot, still has enough room that the Town has indicated that lot could be subdivided for an additional building. (id:51438)
Property Details
|
MLS® Number
|
A2131893 |
|
Property Type
|
Single Family |
|
AmenitiesNearBy
|
Park, Playground, Recreation Nearby, Schools, Shopping |
|
Features
|
Wet Bar, Pvc Window |
|
ParkingSpaceTotal
|
4 |
|
Plan
|
7510563 |
|
Structure
|
Deck |
Building
|
BathroomTotal
|
4 |
|
BedroomsAboveGround
|
3 |
|
BedroomsBelowGround
|
1 |
|
BedroomsTotal
|
4 |
|
Appliances
|
Refrigerator, Dishwasher, Stove, Microwave Range Hood Combo, Window Coverings |
|
BasementDevelopment
|
Finished |
|
BasementType
|
Full (finished) |
|
ConstructedDate
|
2010 |
|
ConstructionMaterial
|
Wood Frame |
|
ConstructionStyleAttachment
|
Detached |
|
CoolingType
|
None |
|
ExteriorFinish
|
Brick, Vinyl Siding |
|
FireplacePresent
|
Yes |
|
FireplaceTotal
|
1 |
|
FlooringType
|
Carpeted, Ceramic Tile, Hardwood, Linoleum |
|
FoundationType
|
Poured Concrete |
|
HalfBathTotal
|
1 |
|
HeatingFuel
|
Natural Gas |
|
HeatingType
|
Forced Air, In Floor Heating |
|
StoriesTotal
|
2 |
|
SizeInterior
|
2739.85 Sqft |
|
TotalFinishedArea
|
2739.85 Sqft |
|
Type
|
House |
|
UtilityWater
|
Municipal Water |
Parking
|
Detached Garage
|
2 |
|
Other
|
|
|
Parking Pad
|
|
Land
|
Acreage
|
No |
|
FenceType
|
Fence |
|
LandAmenities
|
Park, Playground, Recreation Nearby, Schools, Shopping |
|
LandscapeFeatures
|
Landscaped |
|
SizeFrontage
|
43.81 M |
|
SizeIrregular
|
0.32 |
|
SizeTotal
|
0.32 Ac|10,890 - 21,799 Sqft (1/4 - 1/2 Ac) |
|
SizeTotalText
|
0.32 Ac|10,890 - 21,799 Sqft (1/4 - 1/2 Ac) |
|
ZoningDescription
|
R2 |
Rooms
| Level |
Type |
Length |
Width |
Dimensions |
|
Second Level |
5pc Bathroom |
|
|
Measurements not available |
|
Second Level |
Bedroom |
|
|
17.50 Ft x 11.42 Ft |
|
Second Level |
Bedroom |
|
|
17.33 Ft x 13.00 Ft |
|
Second Level |
Den |
|
|
12.25 Ft x 11.42 Ft |
|
Second Level |
Den |
|
|
12.33 Ft x 12.92 Ft |
|
Second Level |
Loft |
|
|
17.42 Ft x 17.75 Ft |
|
Basement |
4pc Bathroom |
|
|
Measurements not available |
|
Basement |
Other |
|
|
11.50 Ft x 9.08 Ft |
|
Basement |
Bedroom |
|
|
13.58 Ft x 11.50 Ft |
|
Basement |
Den |
|
|
11.25 Ft x 12.17 Ft |
|
Basement |
Laundry Room |
|
|
9.25 Ft x 15.92 Ft |
|
Basement |
Other |
|
|
11.17 Ft x 14.17 Ft |
|
Basement |
Recreational, Games Room |
|
|
15.00 Ft x 22.75 Ft |
|
Main Level |
2pc Bathroom |
|
|
Measurements not available |
|
Main Level |
4pc Bathroom |
|
|
Measurements not available |
|
Main Level |
Dining Room |
|
|
13.67 Ft x 10.75 Ft |
|
Main Level |
Foyer |
|
|
13.67 Ft x 18.25 Ft |
|
Main Level |
Kitchen |
|
|
15.92 Ft x 15.08 Ft |
|
Main Level |
Living Room |
|
|
15.92 Ft x 14.50 Ft |
|
Main Level |
Other |
|
|
11.83 Ft x 10.08 Ft |
|
Main Level |
Primary Bedroom |
|
|
16.17 Ft x 13.00 Ft |
https://www.realtor.ca/real-estate/26895241/4805-54-street-olds









