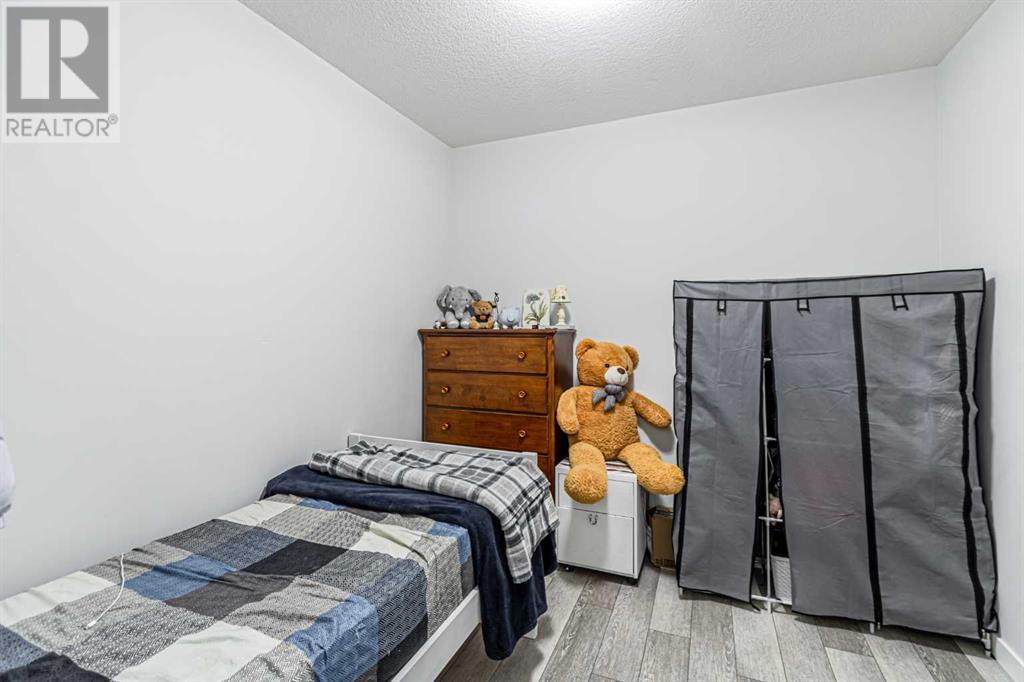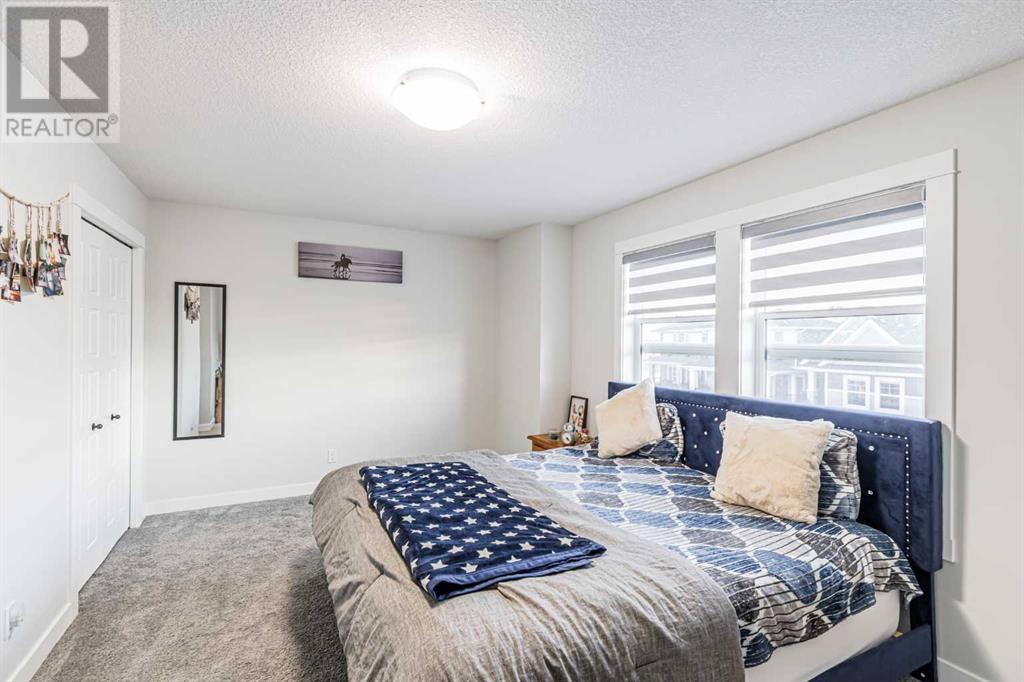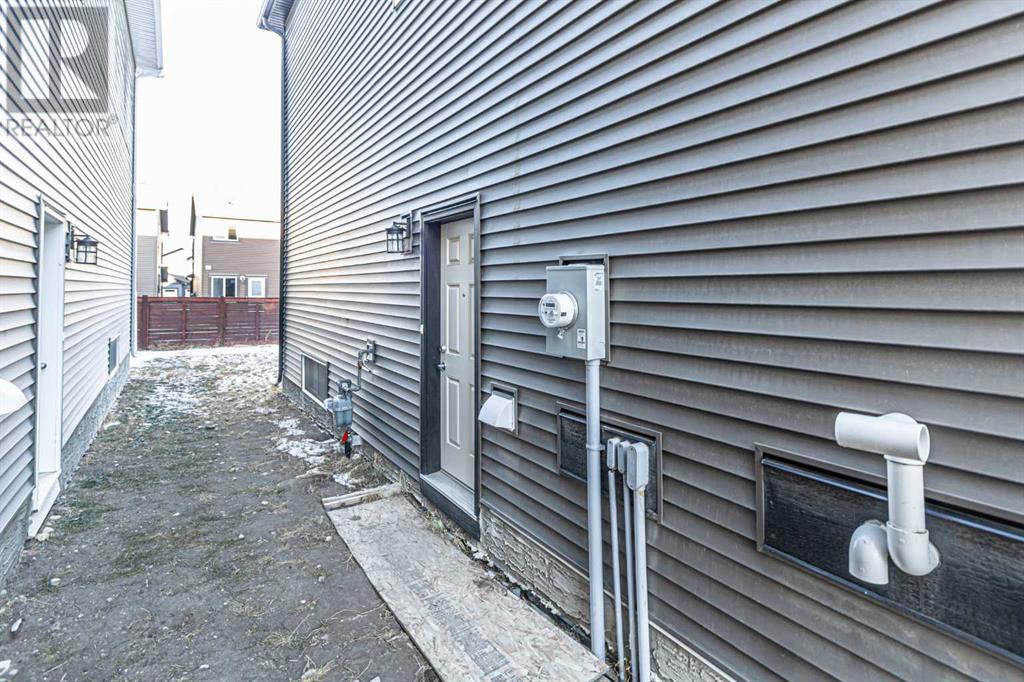3 Bedroom
3 Bathroom
1,955 ft2
Fireplace
None
Central Heating
$715,000
3-Bedrooms | 3- full Bathrooms | 1- Main Floor Flex/Bedroom | Main Floor Full wash room( Perfect for family who has old family member) | Upper Level Bonus Area | Upper Level Laundry Room | This stunning 2-storey, 2022 built family home is located in the desirable community of Cobblestone Creek. A very bright living room experiencing you an open concept feeling with 9FT ceiling, LOTS OF WINDOWS AND POT LIGHTS. Big Dinning Area, open concept kitchen, comes with built in microwave, quartz counter tops & Centre stylish island with Ceiling Height Extended Kitchen Cabinets along with beautiful lights creating soothing & cozy impact. At Upper Level, you will find HUGE BONUS ROOM. Here you are also greeted with three generously sized BED ROOMS with wash rooms. Call your favourite realtor to book the showing! Right now owner put the washer and dryer in the basement, but there is connection for washer and dryer on upper floor which is convert into a prayer room. (id:51438)
Property Details
|
MLS® Number
|
A2189031 |
|
Property Type
|
Single Family |
|
Neigbourhood
|
Cobblestone Creek |
|
Community Name
|
Cobblestone Creek |
|
Features
|
See Remarks, No Animal Home, No Smoking Home |
|
Parking Space Total
|
4 |
|
Plan
|
2111568 |
|
Structure
|
None |
Building
|
Bathroom Total
|
3 |
|
Bedrooms Above Ground
|
3 |
|
Bedrooms Total
|
3 |
|
Appliances
|
Refrigerator, Dishwasher, Stove, Dryer, Microwave, Hood Fan, Garage Door Opener |
|
Basement Development
|
Unfinished |
|
Basement Features
|
Separate Entrance |
|
Basement Type
|
See Remarks (unfinished) |
|
Constructed Date
|
2022 |
|
Construction Style Attachment
|
Detached |
|
Cooling Type
|
None |
|
Exterior Finish
|
Vinyl Siding |
|
Fireplace Present
|
Yes |
|
Fireplace Total
|
1 |
|
Flooring Type
|
Carpeted, Ceramic Tile, Vinyl Plank |
|
Foundation Type
|
Poured Concrete |
|
Heating Type
|
Central Heating |
|
Stories Total
|
2 |
|
Size Interior
|
1,955 Ft2 |
|
Total Finished Area
|
1954.61 Sqft |
|
Type
|
House |
Parking
|
Attached Garage
|
2 |
|
Parking Pad
|
|
Land
|
Acreage
|
No |
|
Fence Type
|
Partially Fenced |
|
Size Depth
|
9.4 M |
|
Size Frontage
|
34 M |
|
Size Irregular
|
3444.45 |
|
Size Total
|
3444.45 Sqft|0-4,050 Sqft |
|
Size Total Text
|
3444.45 Sqft|0-4,050 Sqft |
|
Zoning Description
|
R1-u |
Rooms
| Level |
Type |
Length |
Width |
Dimensions |
|
Main Level |
Living Room |
|
|
14.92 Ft x 12.00 Ft |
|
Main Level |
Kitchen |
|
|
11.25 Ft x 10.92 Ft |
|
Main Level |
Dining Room |
|
|
10.92 Ft x 8.25 Ft |
|
Main Level |
Office |
|
|
10.17 Ft x 9.50 Ft |
|
Main Level |
3pc Bathroom |
|
|
8.50 Ft x 5.42 Ft |
|
Upper Level |
Primary Bedroom |
|
|
15.08 Ft x 12.08 Ft |
|
Upper Level |
Bedroom |
|
|
16.92 Ft x 10.83 Ft |
|
Upper Level |
Bedroom |
|
|
11.17 Ft x 10.25 Ft |
|
Upper Level |
Bonus Room |
|
|
12.17 Ft x 10.08 Ft |
|
Upper Level |
4pc Bathroom |
|
|
8.58 Ft x 4.92 Ft |
|
Upper Level |
4pc Bathroom |
|
|
12.00 Ft x 10.33 Ft |
https://www.realtor.ca/real-estate/27837286/481-creekrun-crescent-sw-airdrie-cobblestone-creek






























