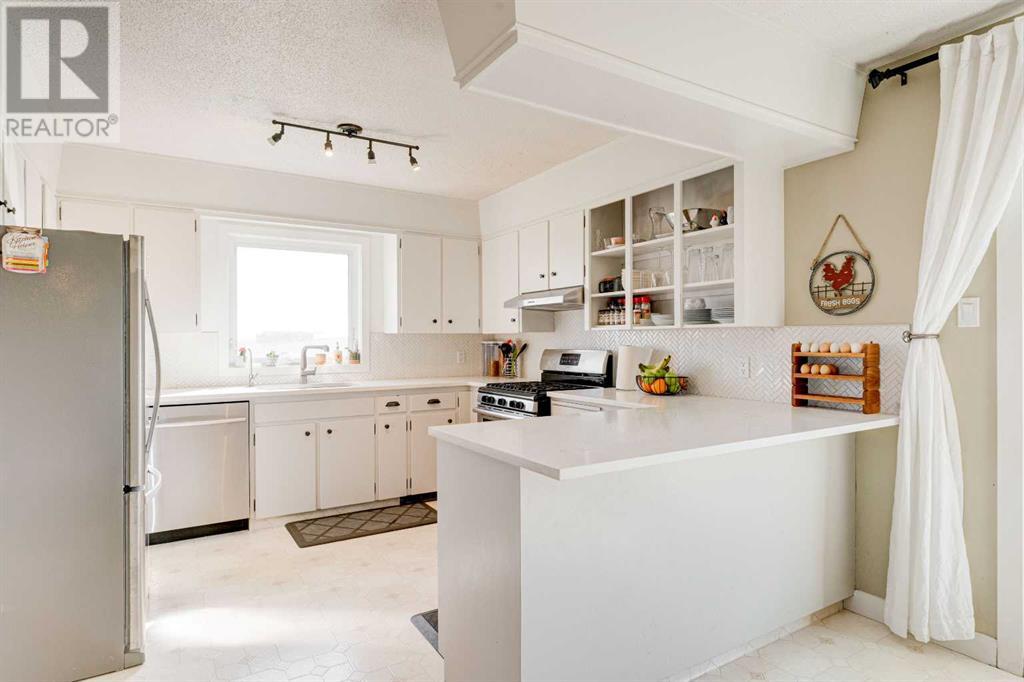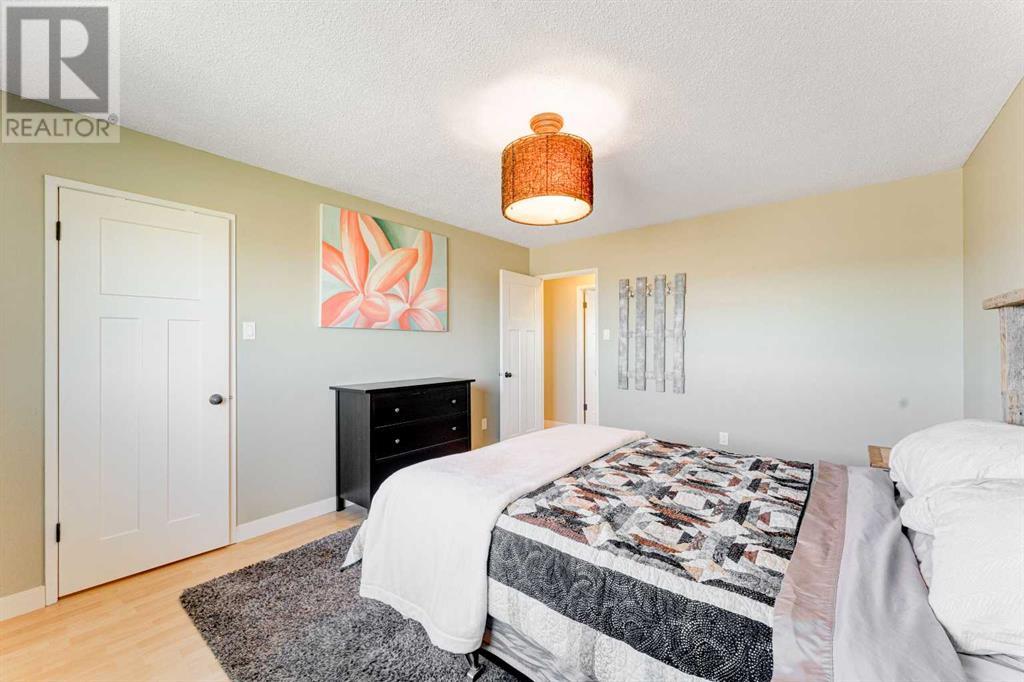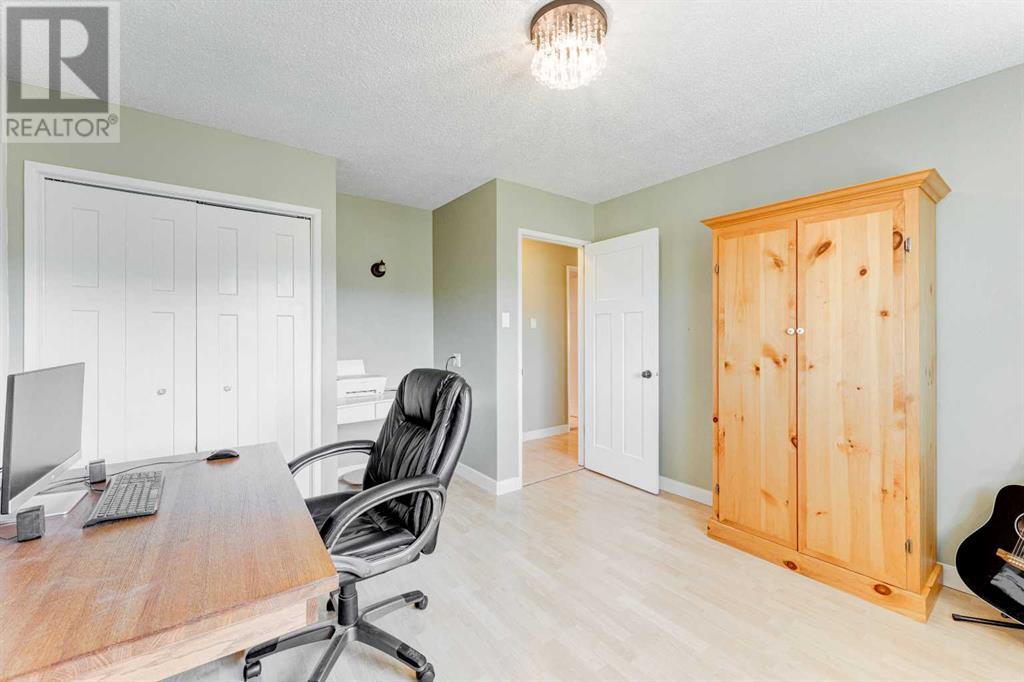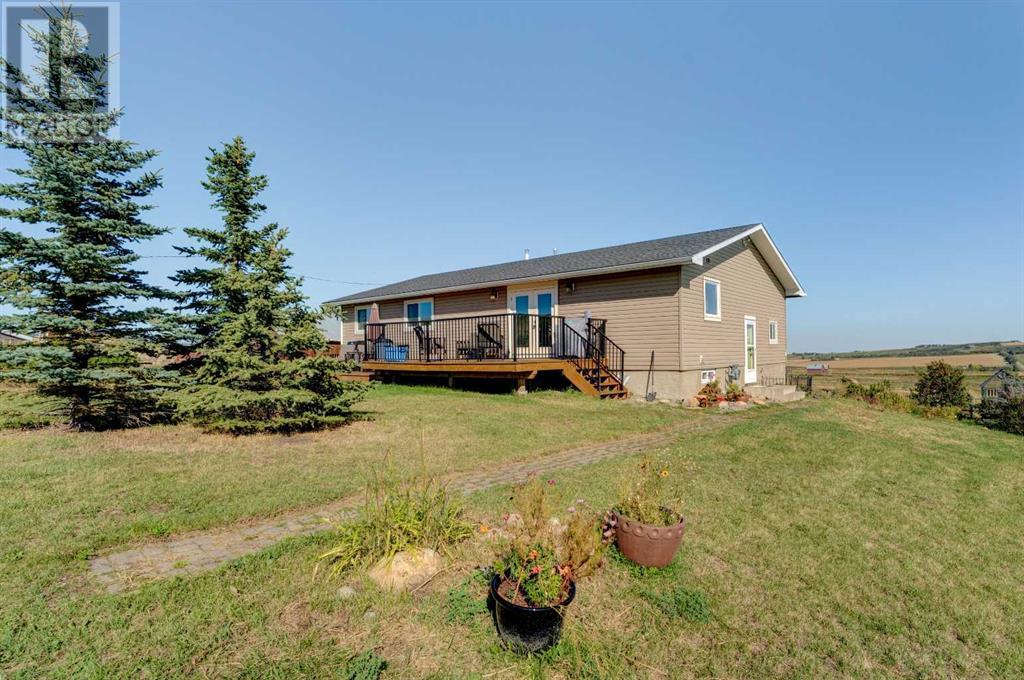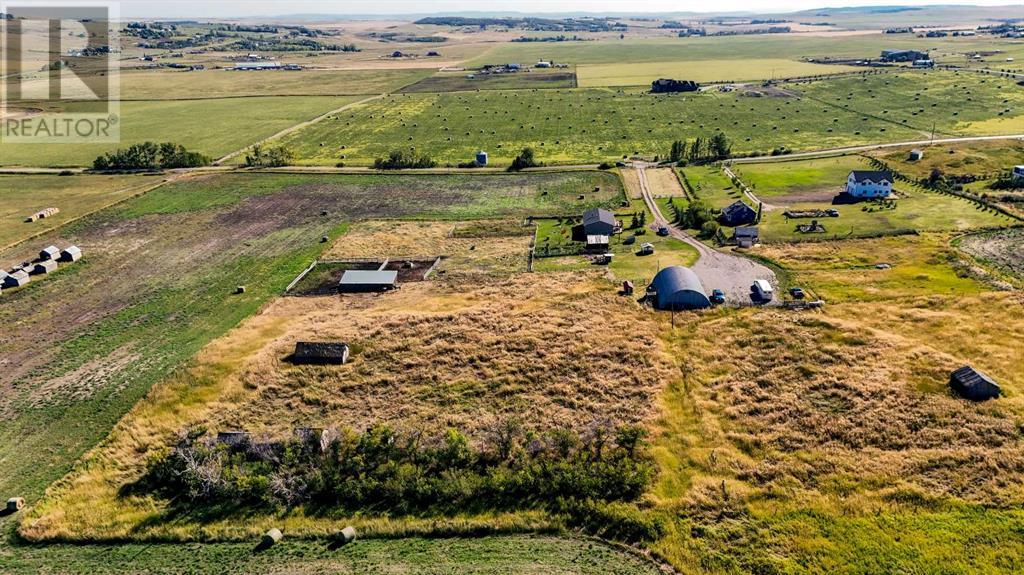3 Bedroom
2 Bathroom
1598.68 sqft
Bungalow
Fireplace
None
Forced Air
Acreage
$850,000
3 BEDROOMS | 2 BATHROOMS | BUNGALOW | OVER 2,000 SQFT OF LIVING SPACE | 8.51 ACRES | Located just west of Okotoks, this peaceful acreage with bungalow is the perfect place to call home with over 8 acres of pastures and views of the mountains. The inviting residence features over 2,000 square feet of living space with large windows throughout providing natural light and beautiful views of the surroundings. The living spacious living room features a brick facing natural wood burning fireplace and is the perfect place to to relax and cozy up on cold winter nights. The large opening to the dining room opens up the space and allows light to flood the rooms. The large open kitchen and dining room is perfect for family get togethers or entertaining. The kitchen features quartz countertops, stainless steel appliances, gas stove and over sink window. Just off the dining room, the large 40'x12' deck is the perfect place to relax after a long day and enjoy the views or have an evening bbq. You will enjoy the spacious master bedroom with walk-in closet, as well as 2 additional bedrooms with closets and 2 full bathrooms. The lower level features a family room, perfect for movie nights as well as a large unfinished storage and utility area that could be used for future development. The acreage is perfectly set up for horses with a fully fenced property, including a large horse shelter. The property also features a Quonset with over 2,200 sqft of storage space. The Quonset is fully equipped with power and lights and the door was replaced in 2021. This property has been well maintained with all main level windows replaced in 2022, a new septic tank with pump and back up alarm in 2022, new water softener in 2023 and Ritchie stock waterer in 2021. Enjoy being in your own private oasis but also close to the town of Okotoks for shopping and dining. This property is a must see for all that it has to offer! (id:51438)
Property Details
|
MLS® Number
|
A2175497 |
|
Property Type
|
Single Family |
|
AmenitiesNearBy
|
Shopping |
|
Features
|
Closet Organizers, No Smoking Home |
|
Plan
|
0813838 |
|
Structure
|
Barn, Shed, Deck |
|
ViewType
|
View |
Building
|
BathroomTotal
|
2 |
|
BedroomsAboveGround
|
3 |
|
BedroomsTotal
|
3 |
|
Appliances
|
Refrigerator, Water Softener, Gas Stove(s), Dishwasher, Dryer, Microwave, Hood Fan, Window Coverings |
|
ArchitecturalStyle
|
Bungalow |
|
BasementDevelopment
|
Partially Finished |
|
BasementType
|
Full (partially Finished) |
|
ConstructedDate
|
1970 |
|
ConstructionMaterial
|
Wood Frame |
|
ConstructionStyleAttachment
|
Detached |
|
CoolingType
|
None |
|
ExteriorFinish
|
Vinyl Siding |
|
FireplacePresent
|
Yes |
|
FireplaceTotal
|
1 |
|
FlooringType
|
Laminate, Linoleum |
|
FoundationType
|
Poured Concrete |
|
HeatingFuel
|
Natural Gas |
|
HeatingType
|
Forced Air |
|
StoriesTotal
|
1 |
|
SizeInterior
|
1598.68 Sqft |
|
TotalFinishedArea
|
1598.68 Sqft |
|
Type
|
House |
|
UtilityWater
|
Well |
Parking
Land
|
Acreage
|
Yes |
|
FenceType
|
Fence |
|
LandAmenities
|
Shopping |
|
Sewer
|
Septic Field, Septic Tank |
|
SizeIrregular
|
8.19 |
|
SizeTotal
|
8.19 Ac|5 - 9.99 Acres |
|
SizeTotalText
|
8.19 Ac|5 - 9.99 Acres |
|
ZoningDescription
|
Cr |
Rooms
| Level |
Type |
Length |
Width |
Dimensions |
|
Basement |
Furnace |
|
|
40.00 Ft x 12.00 Ft |
|
Main Level |
Living Room |
|
|
16.67 Ft x 14.83 Ft |
|
Main Level |
Kitchen |
|
|
11.50 Ft x 11.33 Ft |
|
Main Level |
Dining Room |
|
|
14.67 Ft x 14.00 Ft |
|
Main Level |
Primary Bedroom |
|
|
15.00 Ft x 12.00 Ft |
|
Main Level |
Bedroom |
|
|
11.83 Ft x 11.67 Ft |
|
Main Level |
Bedroom |
|
|
10.50 Ft x 10.00 Ft |
|
Main Level |
4pc Bathroom |
|
|
8.83 Ft x 7.17 Ft |
|
Main Level |
3pc Bathroom |
|
|
8.00 Ft x 6.83 Ft |
|
Main Level |
Laundry Room |
|
|
8.00 Ft x 7.17 Ft |
https://www.realtor.ca/real-estate/27583514/48168-402-avenue-w-rural-foothills-county













