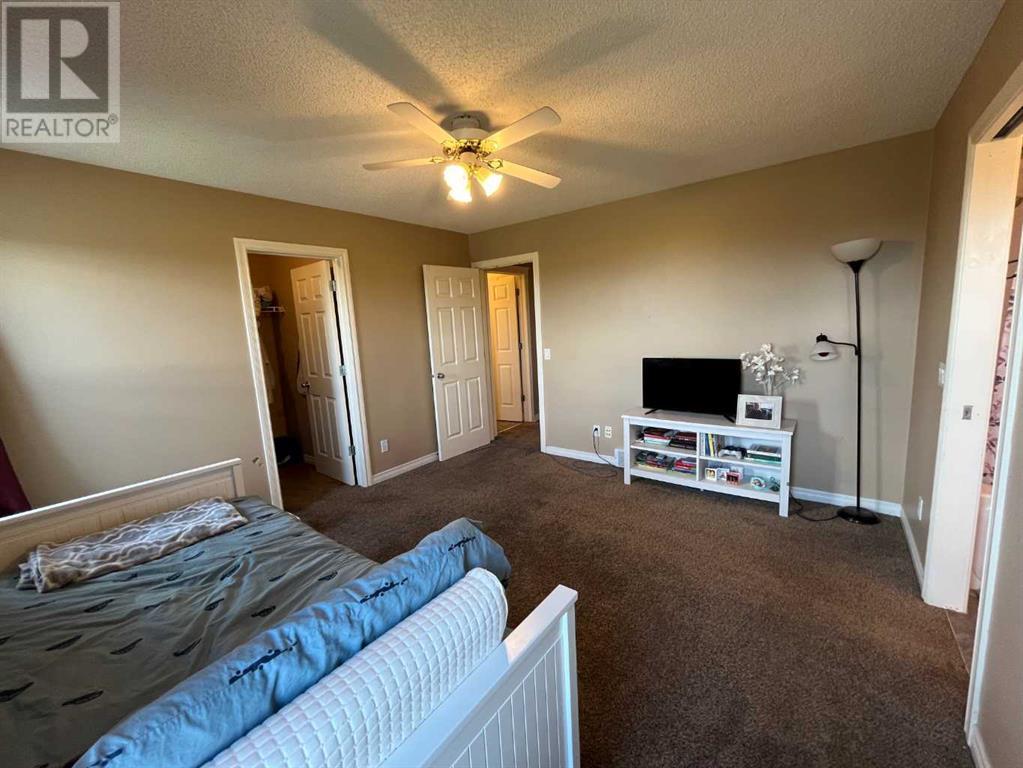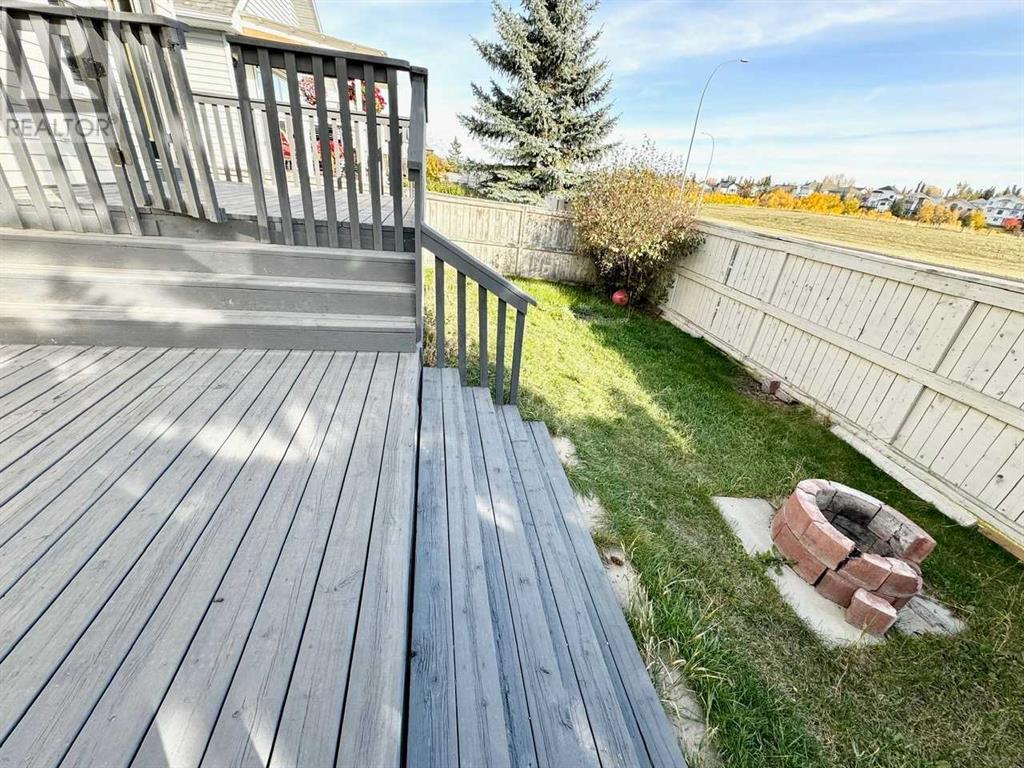5 Bedroom
4 Bathroom
1786 sqft
Central Air Conditioning
Forced Air
$647,900
Price reduction for a quick sale ! Very well kept 3 bedroom 2 story, the whole house just recently freshly painted + 2 more bedroom with side entrance to finished basement , with central A/c. 2 separate laundry rooms . 1786 sqft+ finished basement , total area about 2500 living space. KItchen features stone back splash., pantry , and large tile flooring. Hardwood flooring in family room , with gas place. French door off dining room to large deck with mountain View. Upstairs there are 3 bedrooms, laundry and a large bonus room with vaulted ceilings. Beautiful basement is fully finished with 2 bedroom , bath and recreation room, with separate entrance , and separate laundry. And central air conditioning. ( Note : seller will have the shingles of the house replaced .) (id:51438)
Property Details
|
MLS® Number
|
A2139231 |
|
Property Type
|
Single Family |
|
Neigbourhood
|
Arbour Lake |
|
Community Name
|
Citadel |
|
ParkingSpaceTotal
|
2 |
|
Plan
|
9813292 |
Building
|
BathroomTotal
|
4 |
|
BedroomsAboveGround
|
3 |
|
BedroomsBelowGround
|
2 |
|
BedroomsTotal
|
5 |
|
Appliances
|
Refrigerator, Dishwasher, Dryer, Hood Fan |
|
BasementDevelopment
|
Finished |
|
BasementFeatures
|
Separate Entrance |
|
BasementType
|
Full (finished) |
|
ConstructedDate
|
2000 |
|
ConstructionStyleAttachment
|
Detached |
|
CoolingType
|
Central Air Conditioning |
|
ExteriorFinish
|
Vinyl Siding |
|
FlooringType
|
Carpeted, Hardwood |
|
FoundationType
|
Poured Concrete |
|
HalfBathTotal
|
1 |
|
HeatingType
|
Forced Air |
|
StoriesTotal
|
2 |
|
SizeInterior
|
1786 Sqft |
|
TotalFinishedArea
|
1786 Sqft |
|
Type
|
House |
Parking
Land
|
Acreage
|
No |
|
FenceType
|
Fence |
|
SizeDepth
|
33.67 M |
|
SizeFrontage
|
12.12 M |
|
SizeIrregular
|
3971.88 |
|
SizeTotal
|
3971.88 Sqft|0-4,050 Sqft |
|
SizeTotalText
|
3971.88 Sqft|0-4,050 Sqft |
|
ZoningDescription
|
R-c1 |
Rooms
| Level |
Type |
Length |
Width |
Dimensions |
|
Second Level |
Family Room |
|
|
5.18 M x 4.44 M |
|
Second Level |
Primary Bedroom |
|
|
3.96 M x 3.73 M |
|
Second Level |
Bedroom |
|
|
3.89 M x 3.02 M |
|
Second Level |
Bedroom |
|
|
3.89 M x 2.74 M |
|
Second Level |
5pc Bathroom |
|
|
3.30 M x 1.78 M |
|
Second Level |
4pc Bathroom |
|
|
2.57 M x 1.50 M |
|
Lower Level |
Bedroom |
|
|
3.43 M x 2.97 M |
|
Lower Level |
Bedroom |
|
|
4.37 M x 3.58 M |
|
Lower Level |
Recreational, Games Room |
|
|
5.31 M x 3.07 M |
|
Main Level |
Living Room |
|
|
4.65 M x 4.29 M |
|
Main Level |
Kitchen |
|
|
4.75 M x 3.30 M |
|
Main Level |
Dining Room |
|
|
3.56 M x 2.54 M |
|
Main Level |
2pc Bathroom |
|
|
1.50 M x 1.37 M |
|
Upper Level |
3pc Bathroom |
|
|
1.83 M x 1.53 M |
https://www.realtor.ca/real-estate/27047392/49-citadel-estates-terrace-nw-calgary-citadel











































