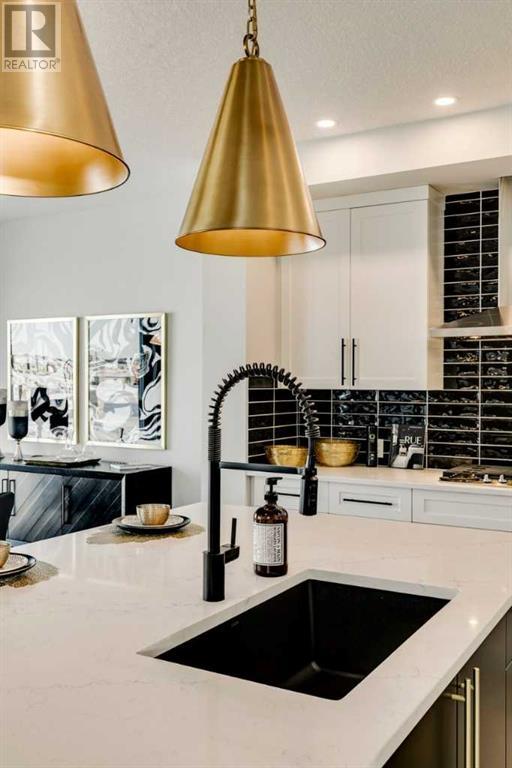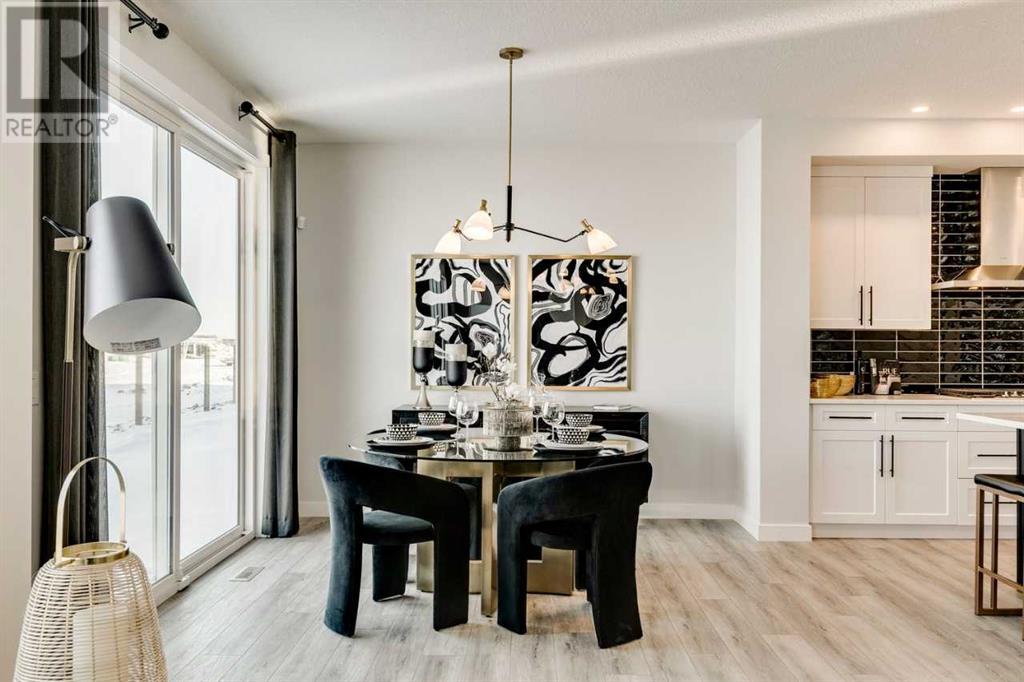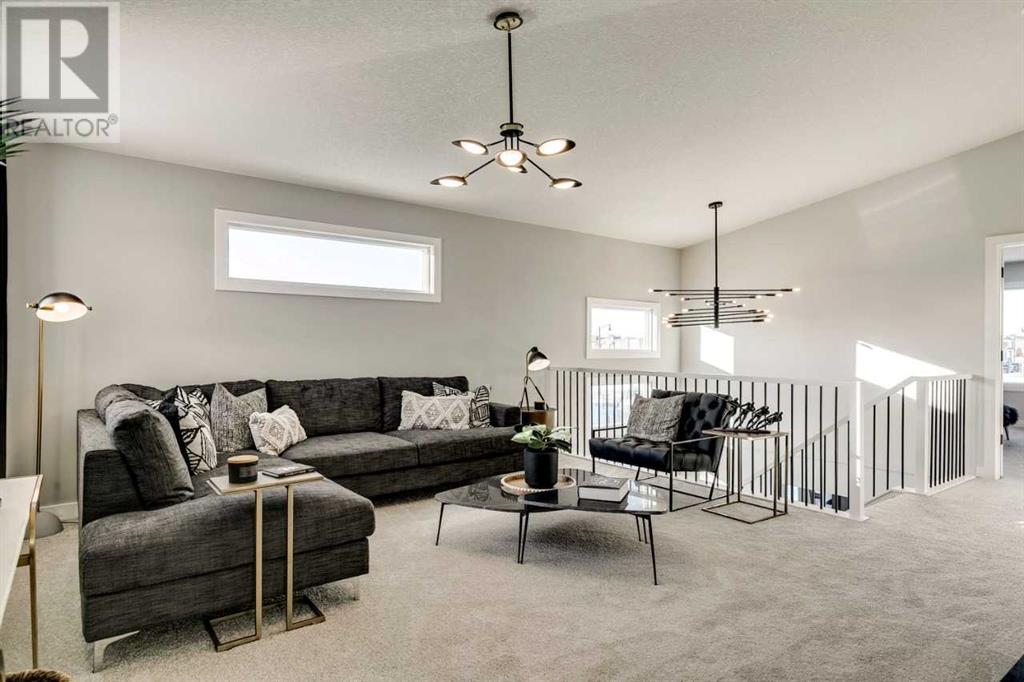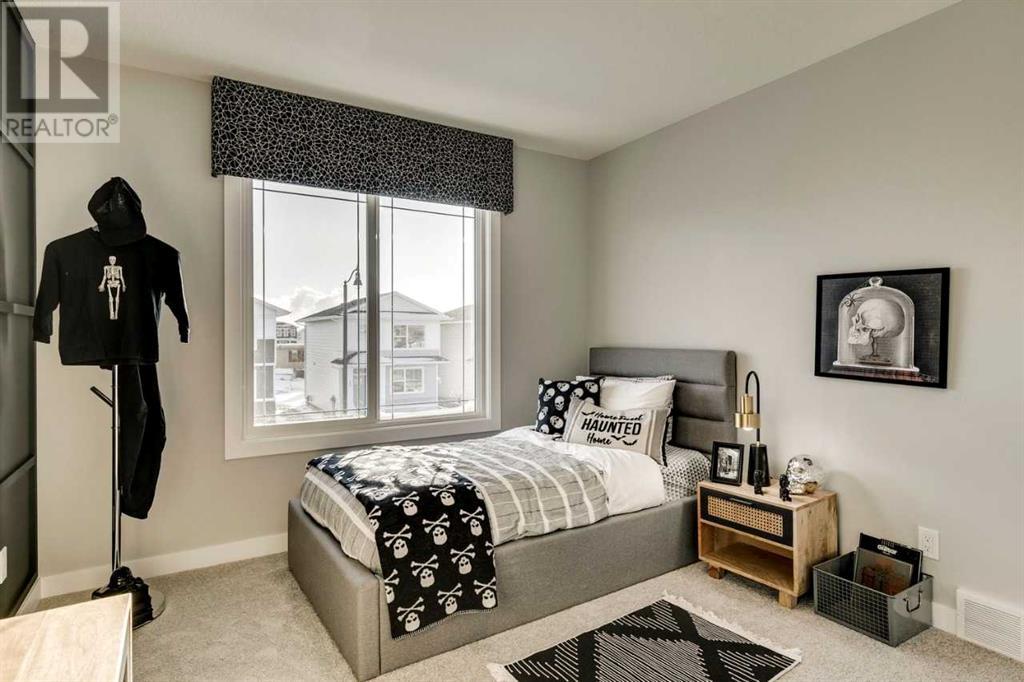4 Bedroom
3 Bathroom
2702.2 sqft
Fireplace
None
Forced Air
$942,508
Welcome to the Alexander, a stunning modern home featuring James Hardie siding. The executive kitchen is a chef’s dream, complete with a gas cooktop, hood fan, built-in wall oven, microwave, French door fridge with waterline, and a bar fridge. A walk-through pantry, extra pots & pans drawers, and under-cabinet lighting add convenience. Enjoy a custom one-piece built-in locker system in the mudroom and energy-efficient triple-pane windows throughout. The great room offers a gas fireplace with a tile face, while vaulted ceilings elevate the bonus room and primary bedroom. The 5-piece ensuite includes in-floor heating, a stand-alone tub, dual sinks, and a fully tiled shower with a sliding glass door. Tiled flooring in upper floor bathrooms and the laundry room completes this beautiful home. Perfect for modern living! Photos are representative. (id:51438)
Property Details
|
MLS® Number
|
A2188938 |
|
Property Type
|
Single Family |
|
Neigbourhood
|
Harmony |
|
Community Name
|
Harmony |
|
AmenitiesNearBy
|
Golf Course, Park, Playground, Schools, Shopping, Water Nearby |
|
CommunityFeatures
|
Golf Course Development, Lake Privileges |
|
Features
|
Back Lane, French Door |
|
ParkingSpaceTotal
|
4 |
|
Plan
|
2211906 |
|
Structure
|
None |
Building
|
BathroomTotal
|
3 |
|
BedroomsAboveGround
|
4 |
|
BedroomsTotal
|
4 |
|
Age
|
New Building |
|
Appliances
|
Refrigerator, Cooktop - Gas, Dishwasher, Microwave, Oven - Built-in, Hood Fan, Water Heater - Tankless |
|
BasementDevelopment
|
Unfinished |
|
BasementType
|
Full (unfinished) |
|
ConstructionMaterial
|
Wood Frame |
|
ConstructionStyleAttachment
|
Detached |
|
CoolingType
|
None |
|
FireplacePresent
|
Yes |
|
FireplaceTotal
|
1 |
|
FlooringType
|
Carpeted, Ceramic Tile, Vinyl Plank |
|
FoundationType
|
Poured Concrete |
|
HalfBathTotal
|
1 |
|
HeatingFuel
|
Natural Gas |
|
HeatingType
|
Forced Air |
|
StoriesTotal
|
2 |
|
SizeInterior
|
2702.2 Sqft |
|
TotalFinishedArea
|
2702.2 Sqft |
|
Type
|
House |
|
UtilityWater
|
Municipal Water |
Parking
Land
|
Acreage
|
No |
|
FenceType
|
Not Fenced |
|
LandAmenities
|
Golf Course, Park, Playground, Schools, Shopping, Water Nearby |
|
Sewer
|
Municipal Sewage System |
|
SizeDepth
|
32 M |
|
SizeFrontage
|
13.27 M |
|
SizeIrregular
|
424.56 |
|
SizeTotal
|
424.56 M2|4,051 - 7,250 Sqft |
|
SizeTotalText
|
424.56 M2|4,051 - 7,250 Sqft |
|
ZoningDescription
|
R-g |
Rooms
| Level |
Type |
Length |
Width |
Dimensions |
|
Main Level |
2pc Bathroom |
|
|
Measurements not available |
|
Main Level |
Other |
|
|
10.17 Ft x 12.50 Ft |
|
Main Level |
Great Room |
|
|
16.92 Ft x 14.00 Ft |
|
Main Level |
Dining Room |
|
|
12.02 Ft x 10.58 Ft |
|
Main Level |
Kitchen |
|
|
13.67 Ft x 12.25 Ft |
|
Upper Level |
5pc Bathroom |
|
|
Measurements not available |
|
Upper Level |
5pc Bathroom |
|
|
Measurements not available |
|
Upper Level |
Bonus Room |
|
|
16.17 Ft x 15.08 Ft |
|
Upper Level |
Primary Bedroom |
|
|
16.17 Ft x 15.17 Ft |
|
Upper Level |
Bedroom |
|
|
10.17 Ft x 12.50 Ft |
|
Upper Level |
Bedroom |
|
|
9.83 Ft x 12.25 Ft |
|
Upper Level |
Bedroom |
|
|
9.83 Ft x 12.67 Ft |
https://www.realtor.ca/real-estate/27831932/49-grayling-road-rural-rocky-view-county-harmony




















































