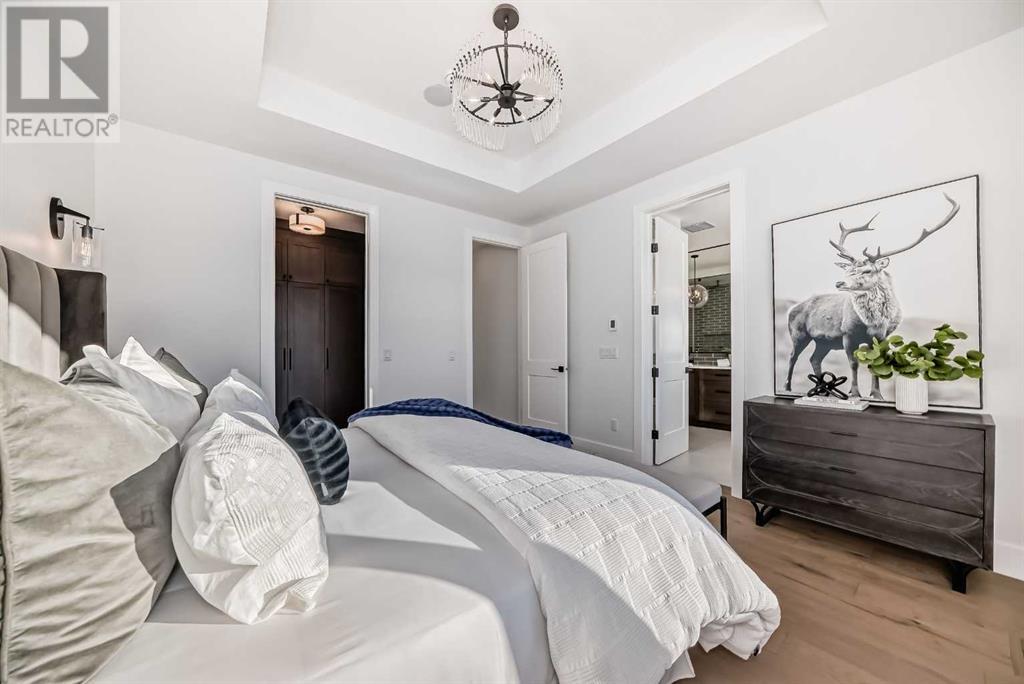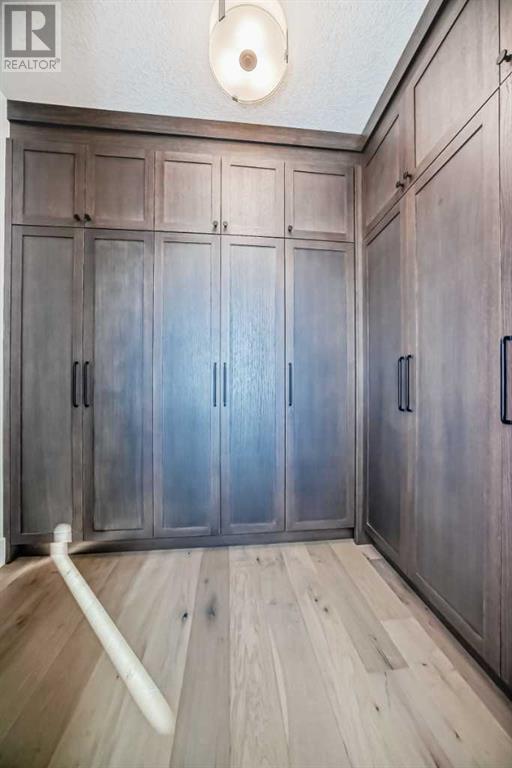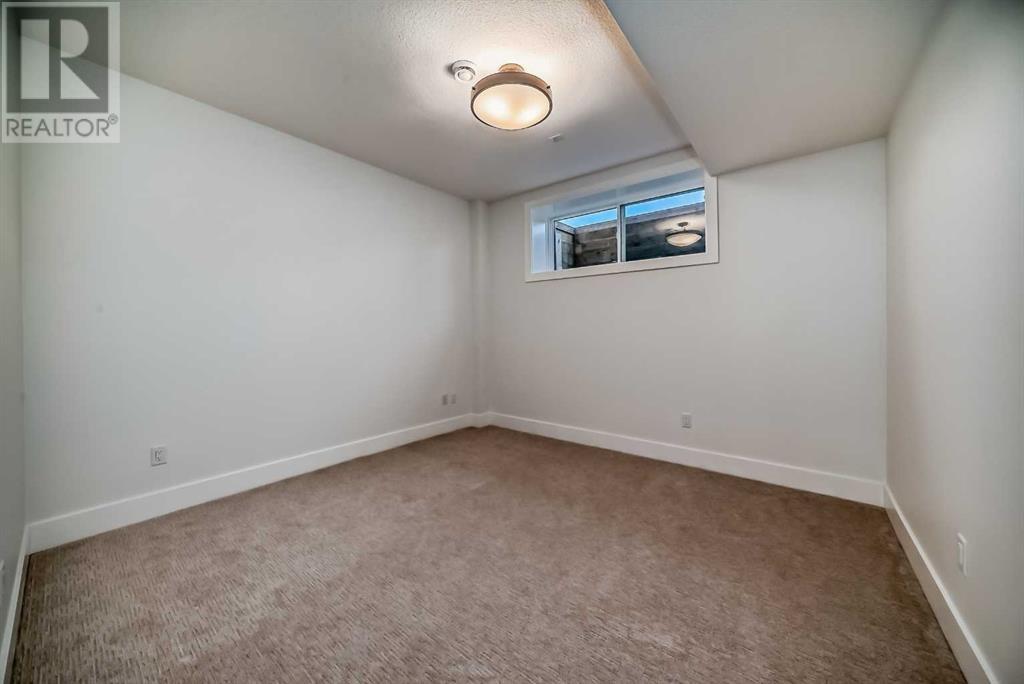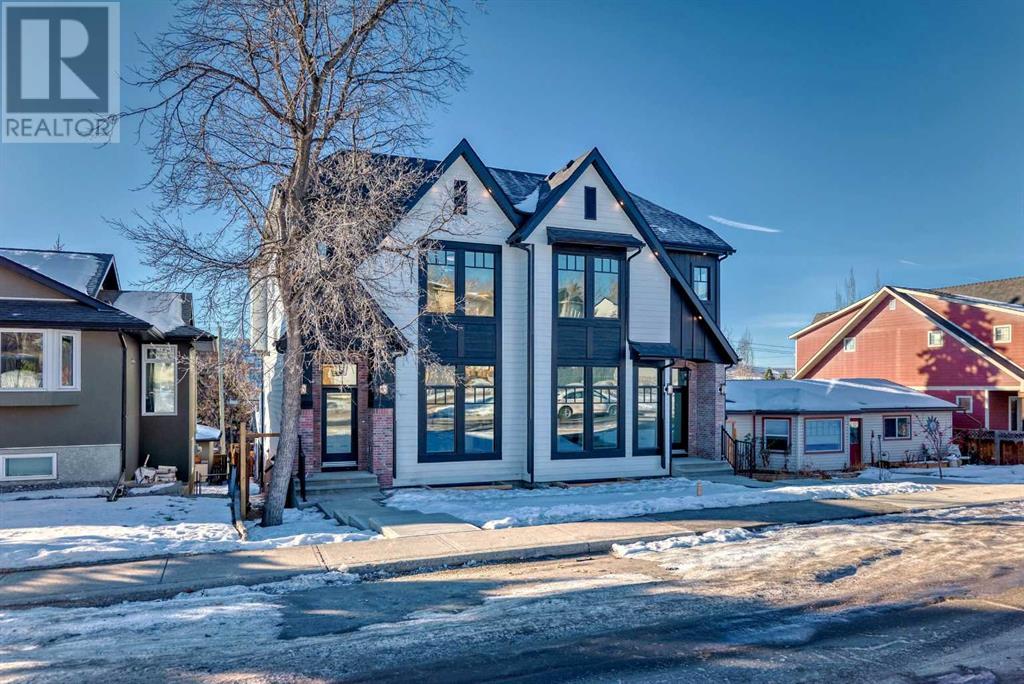4919 22 Avenue Nw Calgary, Alberta T3B 0Y6
$1,079,000
** OPEN HOUSE: Saturday, Jan. 8th 1-3pm ** Welcome to your dream home at 4919 22 Ave NW! This stunning property offers the perfect blend of modern elegance and functional design in a desirable neighborhood. Just minutes away, you'll find beautiful parks and walking trails, ideal for outdoor activities and relaxation. As you enter, you are greeted by a spacious dining room that flows seamlessly into an open-concept floor plan, perfect for entertaining. The gourmet kitchen is a chef's delight, featuring a huge island, full-height cabinets, luxurious quartz countertops, and top-of-the-line modern appliances. The inviting living room boasts custom built-ins and a cozy gas fireplace, creating a warm ambiance. Double doors lead to a spacious deck, perfect for outdoor gatherings. Retreat to the upper floor, where you'll find a magnificent primary bedroom with a lavish 6-piece ensuite, complete with a soaking tub, dual vanity, walk-in shower, and heated floors. A generous walk-in closet provides ample storage. This level also features a laundry room, a full bathroom, and two additional well-sized bedrooms. The fully finished basement is designed for recreation and relaxation, featuring a spacious rec room with media center built-ins and a wet bar. Double doors open to a charming patio, making it a perfect spot for entertaining. The walk-out basement also includes a mudroom, utility room, a full bathroom, and an additional bedroom for guests. Completing this remarkable home is an exterior double detached garage, providing convenience and extra storage. (id:51438)
Open House
This property has open houses!
1:00 pm
Ends at:3:00 pm
Property Details
| MLS® Number | A2173068 |
| Property Type | Single Family |
| Neigbourhood | Montgomery |
| Community Name | Montgomery |
| AmenitiesNearBy | Park, Playground, Schools, Shopping |
| Features | Back Lane, Wet Bar, Closet Organizers, No Animal Home, No Smoking Home |
| ParkingSpaceTotal | 2 |
| Plan | 2312432 |
| Structure | Deck |
Building
| BathroomTotal | 4 |
| BedroomsAboveGround | 3 |
| BedroomsBelowGround | 1 |
| BedroomsTotal | 4 |
| Age | New Building |
| Appliances | Refrigerator, Gas Stove(s), Dishwasher, Oven, Microwave, Hood Fan, Garage Door Opener |
| BasementDevelopment | Finished |
| BasementFeatures | Walk Out |
| BasementType | Full (finished) |
| ConstructionStyleAttachment | Semi-detached |
| CoolingType | See Remarks |
| ExteriorFinish | Brick, Composite Siding |
| FireplacePresent | Yes |
| FireplaceTotal | 1 |
| FlooringType | Carpeted, Hardwood, Tile |
| FoundationType | Poured Concrete |
| HalfBathTotal | 1 |
| HeatingType | Forced Air |
| StoriesTotal | 2 |
| SizeInterior | 1941.3 Sqft |
| TotalFinishedArea | 1941.3 Sqft |
| Type | Duplex |
Parking
| Detached Garage | 2 |
Land
| Acreage | No |
| FenceType | Fence |
| LandAmenities | Park, Playground, Schools, Shopping |
| SizeFrontage | 7.62 M |
| SizeIrregular | 3000.00 |
| SizeTotal | 3000 Sqft|0-4,050 Sqft |
| SizeTotalText | 3000 Sqft|0-4,050 Sqft |
| ZoningDescription | R-c2 |
Rooms
| Level | Type | Length | Width | Dimensions |
|---|---|---|---|---|
| Basement | Furnace | 6.50 Ft x 10.50 Ft | ||
| Basement | Bedroom | 12.17 Ft x 11.58 Ft | ||
| Basement | Other | 8.58 Ft x 4.00 Ft | ||
| Basement | 4pc Bathroom | 8.58 Ft x 4.92 Ft | ||
| Basement | Recreational, Games Room | 12.83 Ft x 16.75 Ft | ||
| Basement | Other | 8.50 Ft x 5.33 Ft | ||
| Basement | Other | 5.58 Ft x 12.33 Ft | ||
| Basement | Other | 20.00 Ft x 9.33 Ft | ||
| Basement | Other | 4.92 Ft x 9.00 Ft | ||
| Main Level | 2pc Bathroom | 6.42 Ft x 5.00 Ft | ||
| Main Level | Other | 9.50 Ft x 20.17 Ft | ||
| Main Level | Living Room | 20.08 Ft x 11.67 Ft | ||
| Main Level | Other | 12.08 Ft x 18.92 Ft | ||
| Main Level | Dining Room | 13.17 Ft x 12.75 Ft | ||
| Main Level | Other | 7.08 Ft x 8.92 Ft | ||
| Main Level | Other | 4.92 Ft x 5.92 Ft | ||
| Upper Level | 5pc Bathroom | 8.58 Ft x 19.42 Ft | ||
| Upper Level | Primary Bedroom | 12.50 Ft x 13.00 Ft | ||
| Upper Level | Other | 8.92 Ft x 6.33 Ft | ||
| Upper Level | Laundry Room | 9.08 Ft x 5.50 Ft | ||
| Upper Level | 4pc Bathroom | 9.00 Ft x 4.92 Ft | ||
| Upper Level | Bedroom | 10.00 Ft x 9.75 Ft | ||
| Upper Level | Bedroom | 9.75 Ft x 10.67 Ft | ||
| Upper Level | Other | 2.83 Ft x 4.08 Ft |
https://www.realtor.ca/real-estate/27541405/4919-22-avenue-nw-calgary-montgomery
Interested?
Contact us for more information




















































