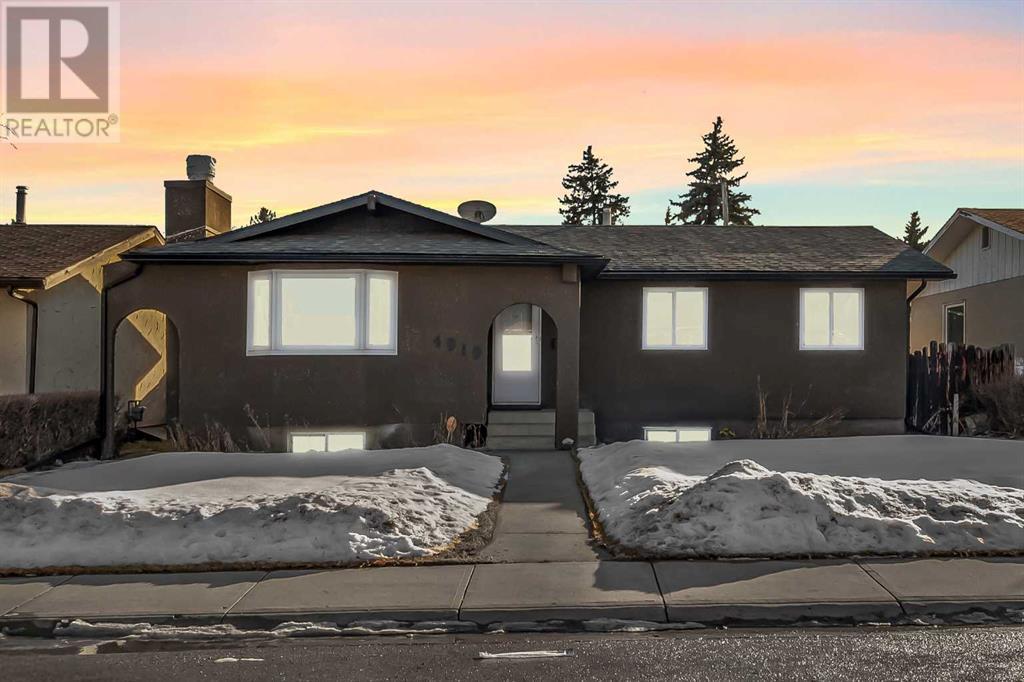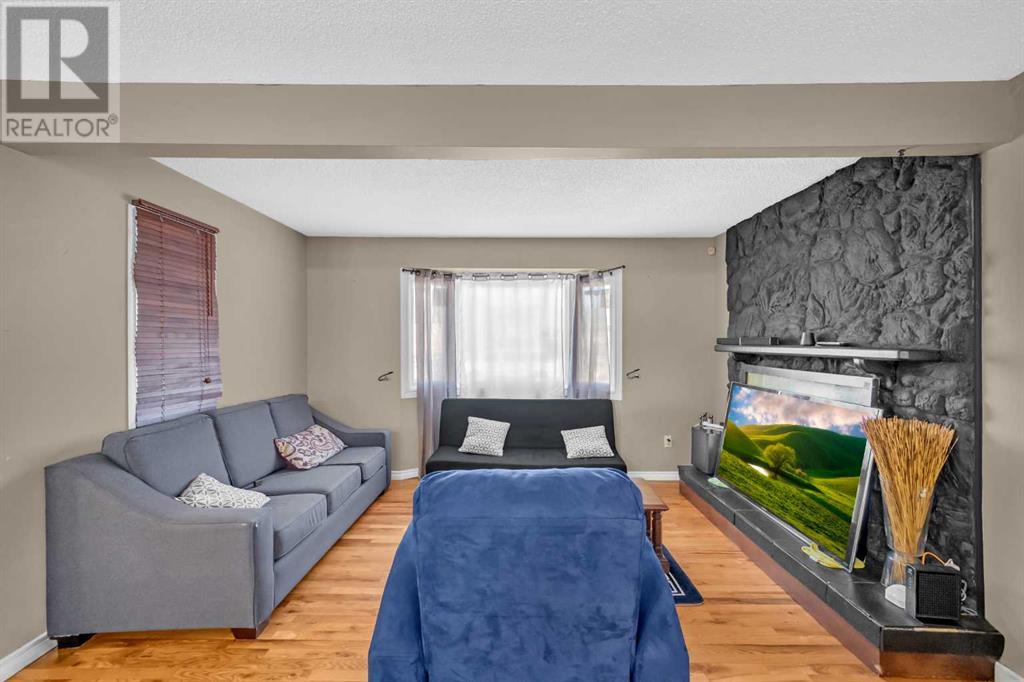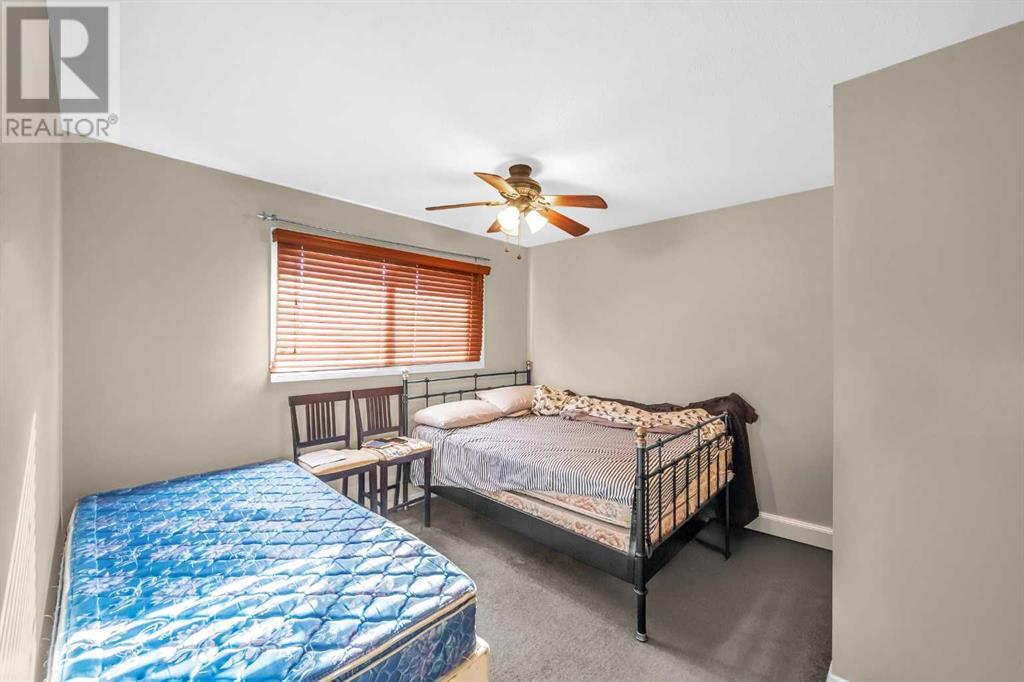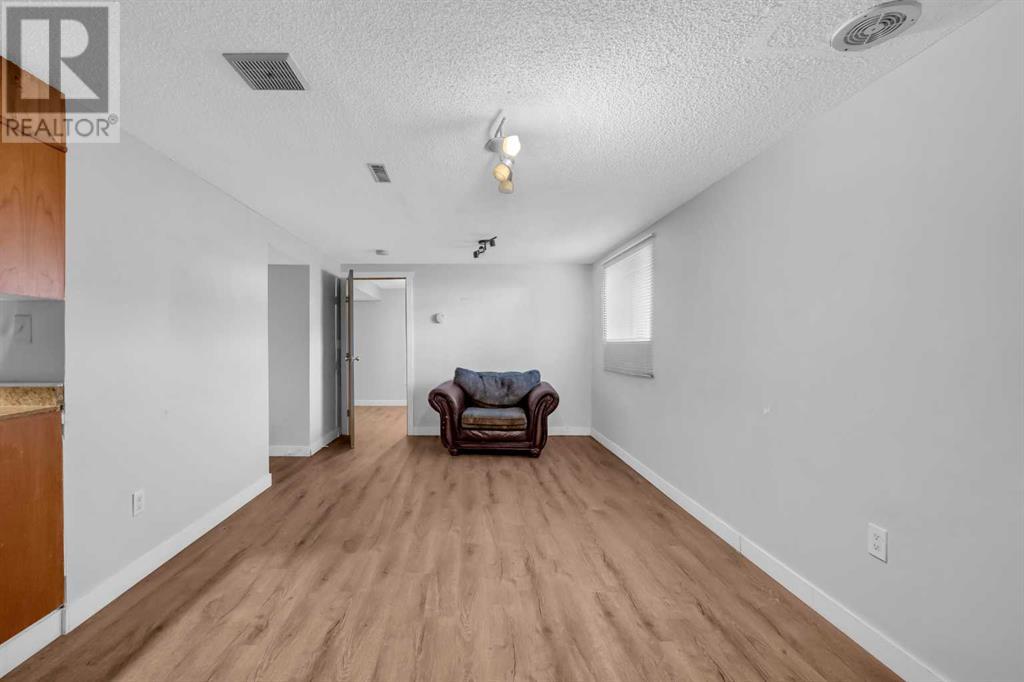4919 Marcombe Road Ne Calgary, Alberta T2A 3G4
5 Bedroom
2 Bathroom
1,128 ft2
Bungalow
Fireplace
Central Air Conditioning
Forced Air
$599,900
PRICE DROP !!!!! Beautiful Bungalow on a quiet street close to all amenities within walking distance. With 3 bedrooms on the main floor with a cozy fireplace in the living room, offers 5 bedrooms, a 2-bedroom illegal basement suite, in the basement with a SEPARATE ENTRACE and Common Laundry Area South facing back yard with an Oversized 2 car garage AND RV or 3rd Car parking spot beside the garage. This home has been well maintained and shows very well. (id:51438)
Property Details
| MLS® Number | A2196842 |
| Property Type | Single Family |
| Neigbourhood | Marlborough |
| Community Name | Marlborough |
| Amenities Near By | Park, Playground, Schools |
| Features | See Remarks |
| Parking Space Total | 4 |
| Plan | 81lk |
| Structure | None |
Building
| Bathroom Total | 2 |
| Bedrooms Above Ground | 3 |
| Bedrooms Below Ground | 2 |
| Bedrooms Total | 5 |
| Appliances | Refrigerator, Dishwasher, Stove, Dryer, Garage Door Opener |
| Architectural Style | Bungalow |
| Basement Features | Suite |
| Basement Type | Full |
| Constructed Date | 1972 |
| Construction Material | Wood Frame |
| Construction Style Attachment | Detached |
| Cooling Type | Central Air Conditioning |
| Fireplace Present | Yes |
| Fireplace Total | 1 |
| Flooring Type | Carpeted, Hardwood, Laminate |
| Foundation Type | Poured Concrete |
| Heating Fuel | Natural Gas |
| Heating Type | Forced Air |
| Stories Total | 1 |
| Size Interior | 1,128 Ft2 |
| Total Finished Area | 1128 Sqft |
| Type | House |
Parking
| Detached Garage | 2 |
Land
| Acreage | No |
| Fence Type | Fence |
| Land Amenities | Park, Playground, Schools |
| Size Depth | 30.51 M |
| Size Frontage | 15.24 M |
| Size Irregular | 465.00 |
| Size Total | 465 M2|4,051 - 7,250 Sqft |
| Size Total Text | 465 M2|4,051 - 7,250 Sqft |
| Zoning Description | R-cg |
Rooms
| Level | Type | Length | Width | Dimensions |
|---|---|---|---|---|
| Lower Level | Family Room | 13.50 Ft x 10.58 Ft | ||
| Lower Level | Laundry Room | 4.42 Ft x 10.00 Ft | ||
| Lower Level | Furnace | 7.25 Ft x 5.75 Ft | ||
| Lower Level | Other | 13.50 Ft x 17.00 Ft | ||
| Lower Level | Bedroom | 11.58 Ft x 10.00 Ft | ||
| Lower Level | Bedroom | 8.00 Ft x 17.42 Ft | ||
| Lower Level | 4pc Bathroom | 8.25 Ft x 7.00 Ft | ||
| Main Level | Living Room | 9.00 Ft x 13.25 Ft | ||
| Main Level | Kitchen | 9.25 Ft x 133.00 Ft | ||
| Main Level | Dining Room | 13.33 Ft x 8.67 Ft | ||
| Main Level | Primary Bedroom | 11.33 Ft x 11.33 Ft | ||
| Main Level | Bedroom | 8.33 Ft x 9.67 Ft | ||
| Main Level | Bedroom | 8.17 Ft x 9.50 Ft | ||
| Main Level | 4pc Bathroom | 8.58 Ft x 4.75 Ft |
https://www.realtor.ca/real-estate/27947232/4919-marcombe-road-ne-calgary-marlborough
Contact Us
Contact us for more information




















































