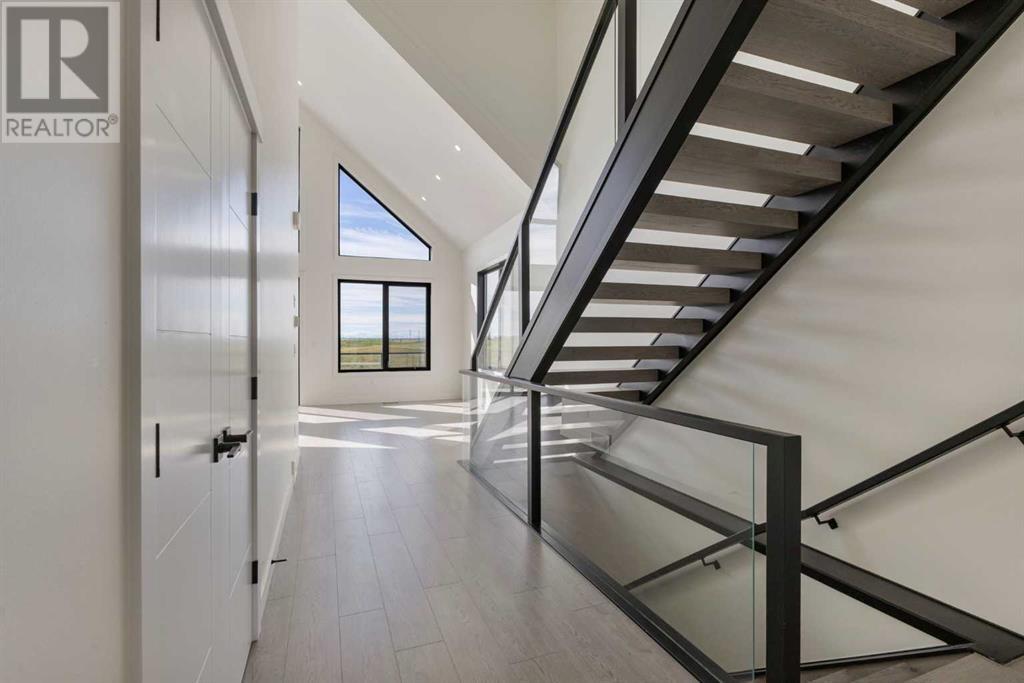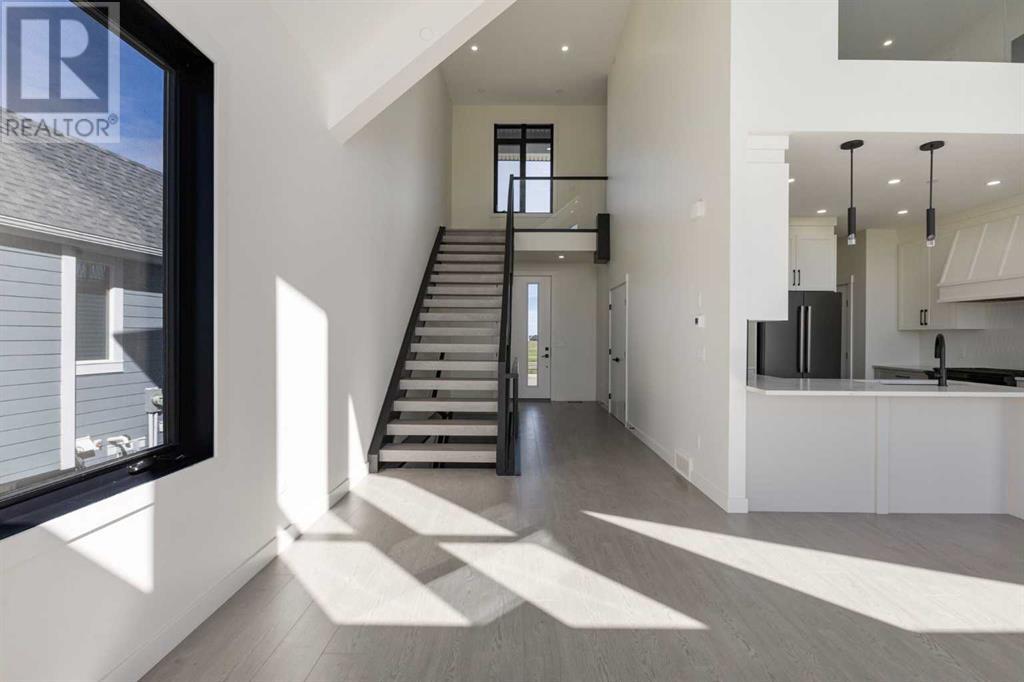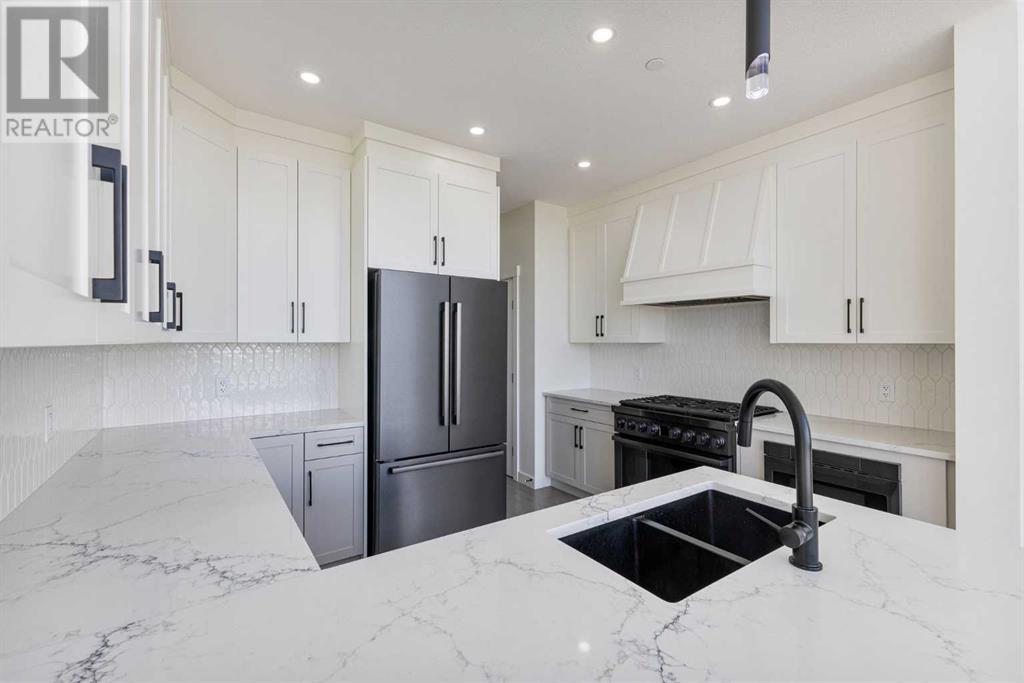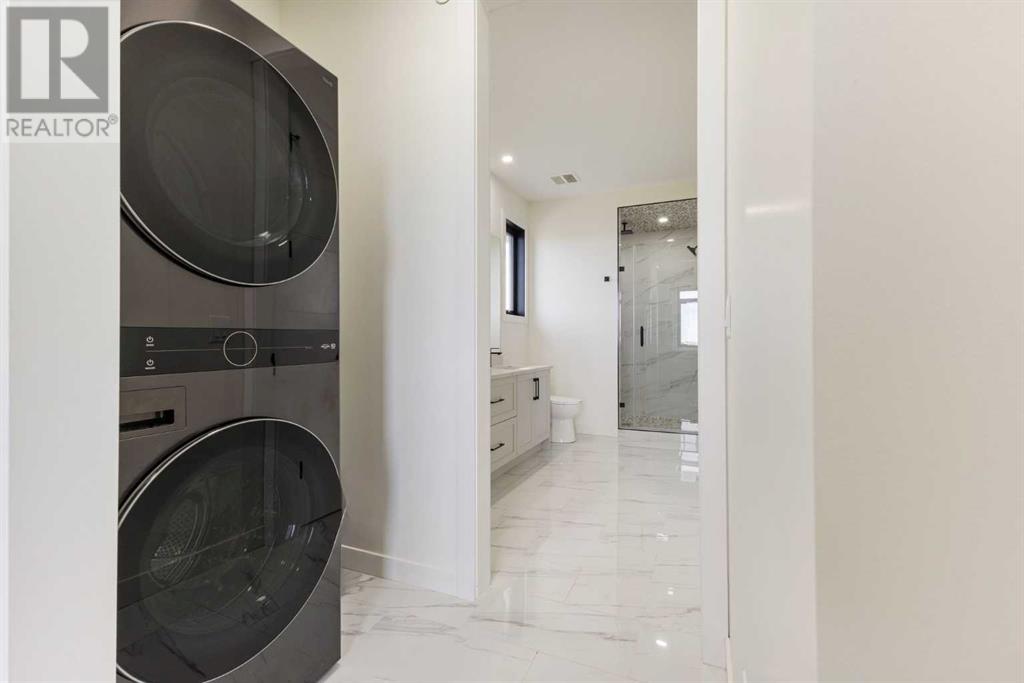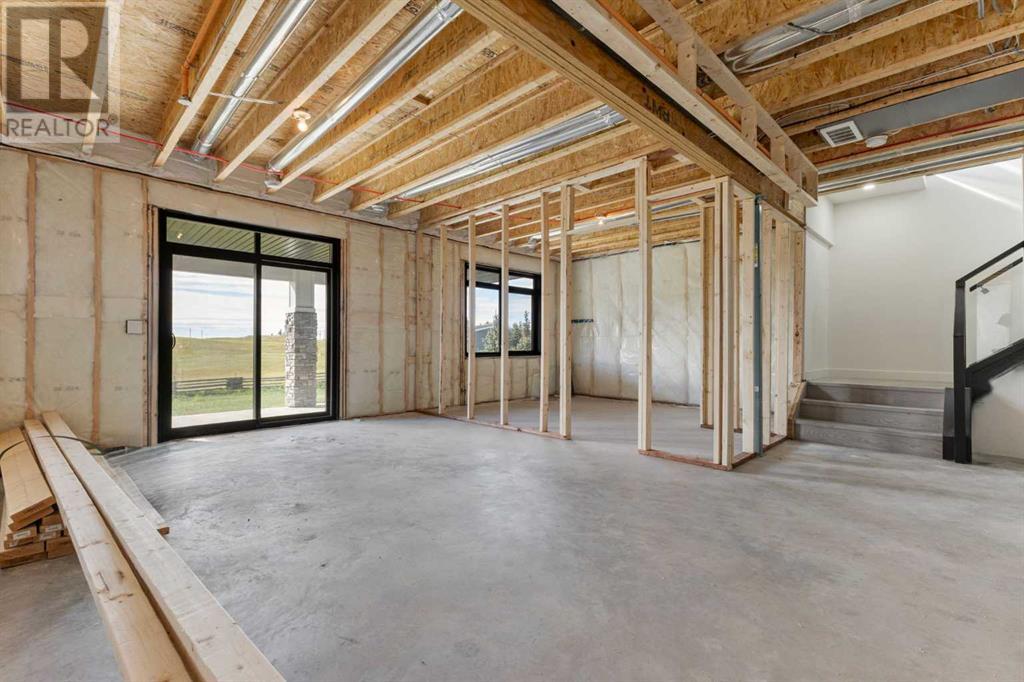492 Muirfield Crescent Lyalta, Alberta T0J 1Y1
$799,000
Welcome to your dream home—a modern, two-storey masterpiece that embodies elegance and functionality. This stunning walkout property features an open-concept design that seamlessly blends indoor and outdoor living.***Prime Location:***Nestled along the 14th hole, your west-facing backyard offers breathtaking sunsets and panoramic views of the mountains, making it the perfect backdrop for entertaining or quiet evenings at home.***Entertainer’s Delight:***Step out onto the expansive upper deck from the dining room, complete with a gas line for your BBQ. This space is ideal for gathering with family and friends while enjoying the vibrant scenery and watching golfers tee off.***Luxurious Primary Suite:***The second floor boasts a massive primary bedroom bathed in natural light, with stunning views of both the sunrise and the majestic western mountains through a grand picture window. The ensuite features a spacious walk-in closet and a walk-through laundry area, along with an oversized shower that offers a spa-like experience.***Endless Possibilities:***The basement is already framed for two additional bedrooms, a bathroom, a bar, and a cozy living room, allowing you to customize the space to suit your lifestyle needs.***Conveniently Located:***Enjoy the best of both worlds—experience an executive lifestyle just 20 minutes from Calgary, where you can retreat to tranquility after a busy day.Don’t miss this opportunity to own a piece of luxury living! Schedule your private tour today. (id:51438)
Property Details
| MLS® Number | A2168567 |
| Property Type | Single Family |
| Community Name | Lakes of Muirfield |
| AmenitiesNearBy | Golf Course, Playground |
| CommunityFeatures | Golf Course Development |
| Features | No Neighbours Behind, No Animal Home, No Smoking Home, Gas Bbq Hookup |
| ParkingSpaceTotal | 6 |
| Plan | 2211277 |
| Structure | Deck |
Building
| BathroomTotal | 2 |
| BedroomsAboveGround | 2 |
| BedroomsTotal | 2 |
| Amenities | Clubhouse |
| Appliances | Refrigerator, Oven - Electric, Cooktop - Gas, Dishwasher, Oven, Dryer, Microwave, Hood Fan, Garage Door Opener, Washer/dryer Stack-up, Water Heater - Gas |
| BasementDevelopment | Partially Finished |
| BasementFeatures | Separate Entrance, Walk Out |
| BasementType | Full (partially Finished) |
| ConstructedDate | 2023 |
| ConstructionStyleAttachment | Detached |
| CoolingType | None |
| ExteriorFinish | Stone |
| FireProtection | Full Sprinkler System |
| FireplacePresent | Yes |
| FireplaceTotal | 1 |
| FlooringType | Ceramic Tile, Laminate |
| FoundationType | Poured Concrete |
| HeatingFuel | Natural Gas |
| HeatingType | High-efficiency Furnace, Other, Forced Air |
| StoriesTotal | 2 |
| SizeInterior | 1870.8 Sqft |
| TotalFinishedArea | 1870.8 Sqft |
| Type | House |
Parking
| Concrete | |
| Attached Garage | 3 |
Land
| Acreage | No |
| FenceType | Partially Fenced |
| LandAmenities | Golf Course, Playground |
| SizeDepth | 12.95 M |
| SizeFrontage | 15.24 M |
| SizeIrregular | 7807.00 |
| SizeTotal | 7807 Sqft|7,251 - 10,889 Sqft |
| SizeTotalText | 7807 Sqft|7,251 - 10,889 Sqft |
| ZoningDescription | Dc-7 |
Rooms
| Level | Type | Length | Width | Dimensions |
|---|---|---|---|---|
| Second Level | 4pc Bathroom | 6.67 Ft x 15.17 Ft | ||
| Second Level | Primary Bedroom | 16.17 Ft x 19.58 Ft | ||
| Second Level | Other | 13.58 Ft x 8.08 Ft | ||
| Main Level | 3pc Bathroom | 5.00 Ft x 11.67 Ft | ||
| Main Level | Bedroom | 12.50 Ft x 15.33 Ft | ||
| Main Level | Other | 9.50 Ft x 5.25 Ft | ||
| Main Level | Kitchen | 12.33 Ft x 10.00 Ft | ||
| Main Level | Living Room | 26.00 Ft x 14.50 Ft |
https://www.realtor.ca/real-estate/27467549/492-muirfield-crescent-lyalta-lakes-of-muirfield
Interested?
Contact us for more information



