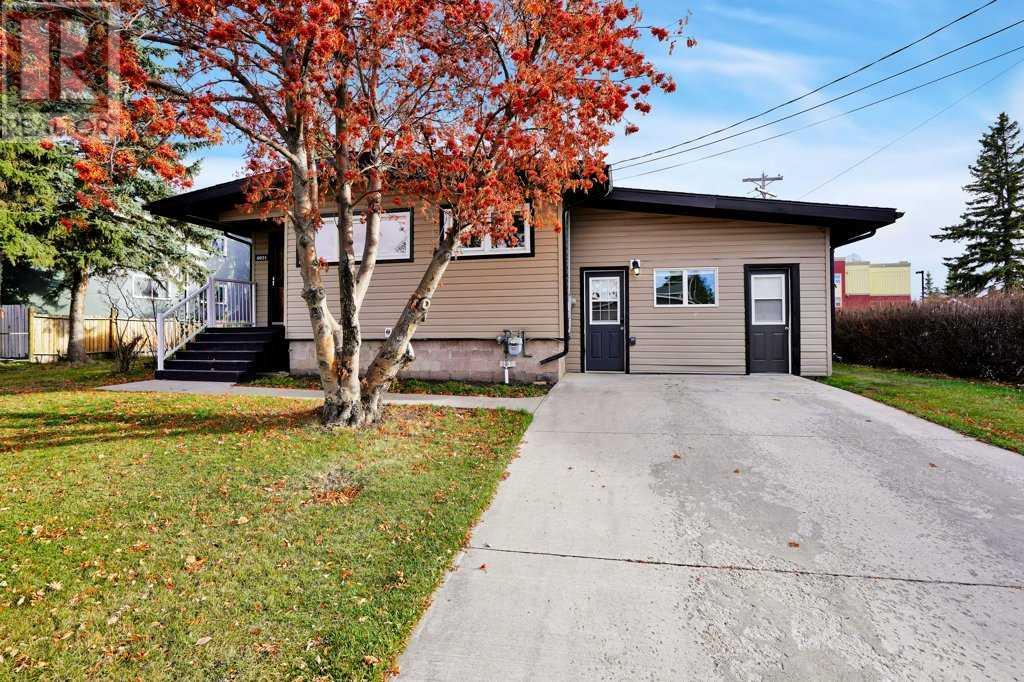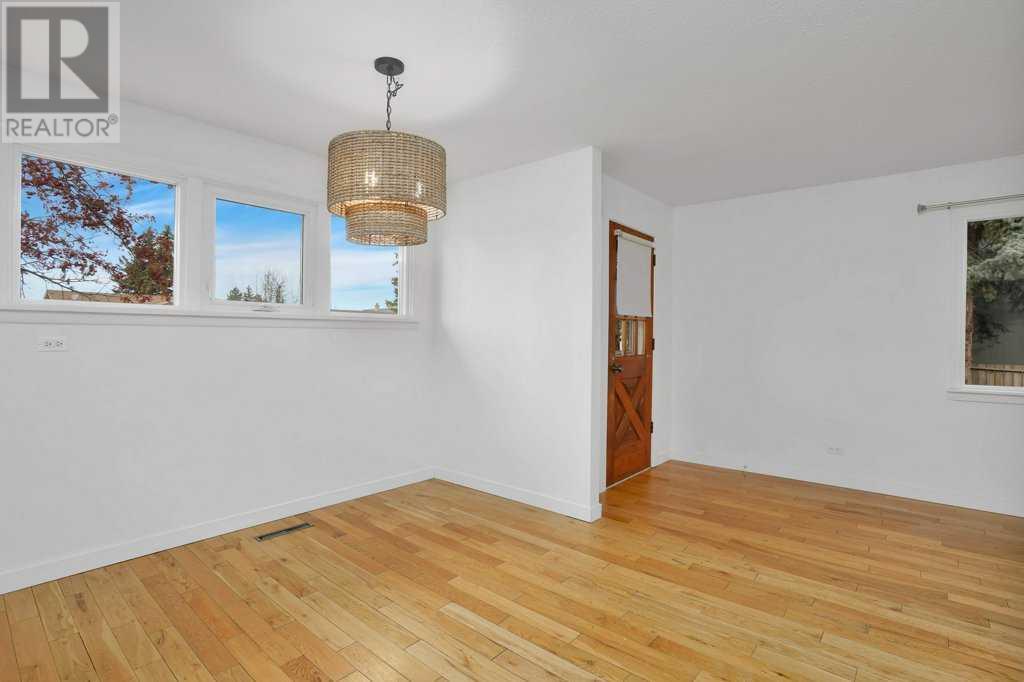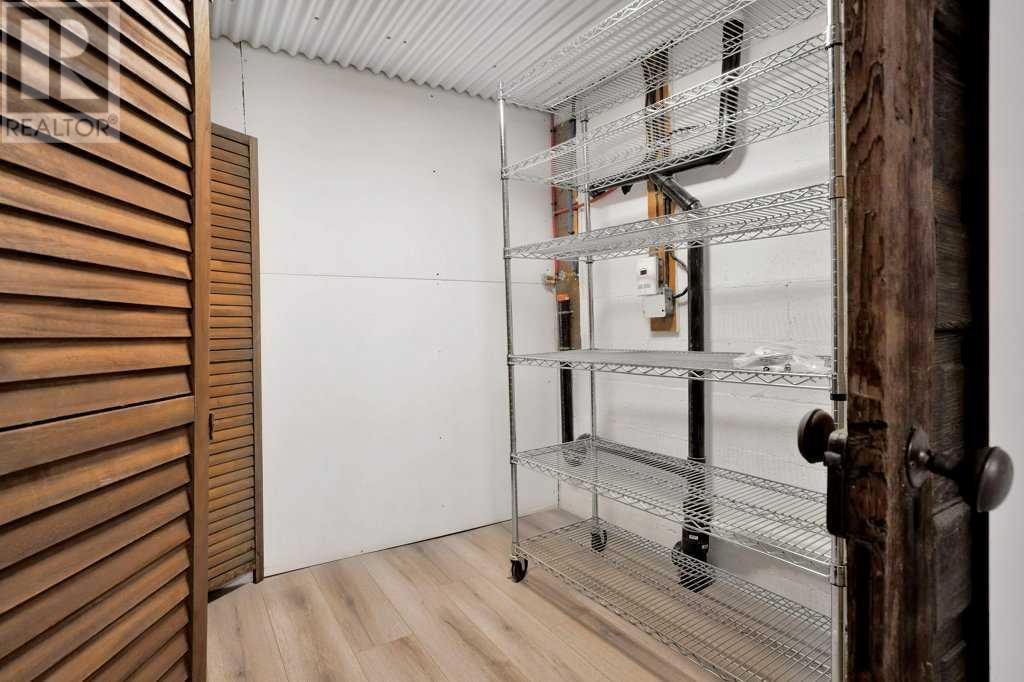4 Bedroom
2 Bathroom
1138.63 sqft
Bungalow
None
Forced Air
$414,900
Updated 2+2 bedroom bungalow with a 24x36 detached garage on a massive lot in a prime location! A great investment opportunity, this property offers a spacious main floor layout with hardwood floors, a bright kitchen with updated appliances, and open-concept kitchen, dining, and living areas. The main level includes two good-sized bedrooms and a 4-piece bathroom. The laundry area, with its own entrance, was previously used as a hair salon and would be perfect for a home based business.The basement has a separate entrance at the back, leading to a main floor office space with an additional set of laundry machines. Downstairs, you’ll find a recently updated lower level featuring two bedrooms, luxury vinyl flooring, a stylish 3-piece bathroom, and a kitchenette. Situated on a generous 9,000+ square foot lot, this property also includes a large garage with a workshop area and is zoned R3. (id:51438)
Property Details
|
MLS® Number
|
A2178113 |
|
Property Type
|
Single Family |
|
AmenitiesNearBy
|
Playground, Schools, Shopping |
|
Features
|
Back Lane, Pvc Window, Level |
|
ParkingSpaceTotal
|
6 |
|
Plan
|
6117hs |
|
Structure
|
Workshop |
Building
|
BathroomTotal
|
2 |
|
BedroomsAboveGround
|
2 |
|
BedroomsBelowGround
|
2 |
|
BedroomsTotal
|
4 |
|
Appliances
|
Refrigerator, Gas Stove(s), Dishwasher, Microwave Range Hood Combo, Window Coverings, Washer & Dryer |
|
ArchitecturalStyle
|
Bungalow |
|
BasementFeatures
|
Separate Entrance, Suite |
|
BasementType
|
Full |
|
ConstructedDate
|
1958 |
|
ConstructionMaterial
|
Wood Frame |
|
ConstructionStyleAttachment
|
Detached |
|
CoolingType
|
None |
|
ExteriorFinish
|
Vinyl Siding |
|
FlooringType
|
Carpeted, Hardwood, Laminate, Linoleum |
|
FoundationType
|
Block |
|
HeatingFuel
|
Natural Gas |
|
HeatingType
|
Forced Air |
|
StoriesTotal
|
1 |
|
SizeInterior
|
1138.63 Sqft |
|
TotalFinishedArea
|
1138.63 Sqft |
|
Type
|
House |
Parking
|
Detached Garage
|
2 |
|
Other
|
|
|
Parking Pad
|
|
Land
|
Acreage
|
No |
|
FenceType
|
Not Fenced |
|
LandAmenities
|
Playground, Schools, Shopping |
|
SizeDepth
|
34.75 M |
|
SizeFrontage
|
24.69 M |
|
SizeIrregular
|
9235.00 |
|
SizeTotal
|
9235 Sqft|7,251 - 10,889 Sqft |
|
SizeTotalText
|
9235 Sqft|7,251 - 10,889 Sqft |
|
ZoningDescription
|
R3 |
Rooms
| Level |
Type |
Length |
Width |
Dimensions |
|
Lower Level |
3pc Bathroom |
|
|
5.83 Ft x 6.83 Ft |
|
Lower Level |
Bedroom |
|
|
9.92 Ft x 10.67 Ft |
|
Lower Level |
Bedroom |
|
|
9.92 Ft x 12.42 Ft |
|
Lower Level |
Family Room |
|
|
23.50 Ft x 14.58 Ft |
|
Lower Level |
Kitchen |
|
|
8.42 Ft x 11.08 Ft |
|
Lower Level |
Other |
|
|
9.83 Ft x 9.67 Ft |
|
Lower Level |
Pantry |
|
|
6.83 Ft x 10.67 Ft |
|
Main Level |
4pc Bathroom |
|
|
5.92 Ft x 7.83 Ft |
|
Main Level |
Bedroom |
|
|
8.83 Ft x 12.58 Ft |
|
Main Level |
Dining Room |
|
|
10.33 Ft x 9.08 Ft |
|
Main Level |
Kitchen |
|
|
12.92 Ft x 8.25 Ft |
|
Main Level |
Laundry Room |
|
|
13.08 Ft x 11.75 Ft |
|
Main Level |
Living Room |
|
|
13.33 Ft x 15.00 Ft |
|
Main Level |
Primary Bedroom |
|
|
11.33 Ft x 12.00 Ft |
|
Main Level |
Laundry Room |
|
|
6.67 Ft x 5.33 Ft |
https://www.realtor.ca/real-estate/27648723/4921-54-avenue-olds












































