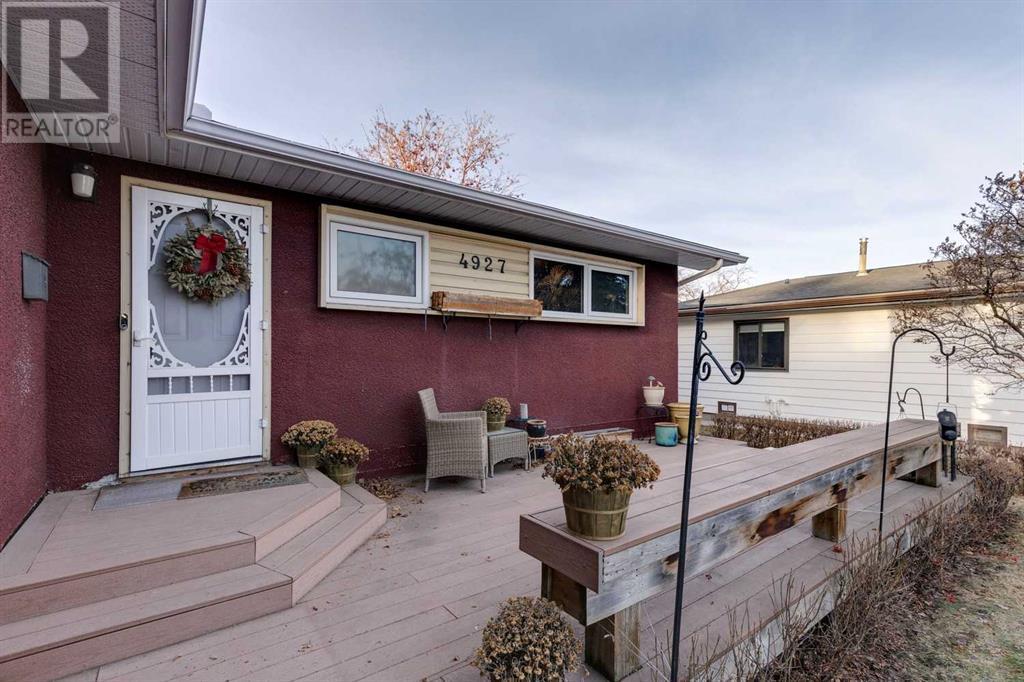4 Bedroom
2 Bathroom
1198.87 sqft
Bungalow
Fireplace
None
Forced Air
$675,000
***Open House Saturday, Feb 1; 2:00 - 4:00*** North Haven Off Leash Park, Nose Hill Park, North Haven CBE School, The Winter Club, and the bustling Haven House Cafe are some of the spots just few steps out your door at 4927 Norquay Drive NW. South facing and situated on an oversized, elevated lot, this well kept bungalow is in the heart of a reinvigorated neighbourhood with excellent neighbours! Updates to the 1200ft2 bungalow include newer windows, updated flooring, renovated bathroom, and added insulation throughout to keep you warm in the winter and comfortable in summers. The oversized primary bedroom enjoys extra space for a nook, office or nursery, and another three bedrooms, plus two full baths through the balance of the home, provide ample space for the rest of the family and guests. Large living, dining, and kitchen are functional and efficient, and then layout of the home lend itself to a top notch renovation. A terraced backyard features a tidy and productive garden, oversized single garage and plenty of yard for kids to play or adults to relax in. If you're looking for a quality home to be the foundation for a long and prosperous stay in a buzz-worthy neighbourhood, look no further. Book your private viewing today! (id:51438)
Property Details
|
MLS® Number
|
A2190739 |
|
Property Type
|
Single Family |
|
Neigbourhood
|
North Haven |
|
Community Name
|
North Haven |
|
AmenitiesNearBy
|
Park, Playground, Schools, Shopping |
|
Features
|
See Remarks, Back Lane |
|
ParkingSpaceTotal
|
1 |
|
Plan
|
2822jk |
Building
|
BathroomTotal
|
2 |
|
BedroomsAboveGround
|
2 |
|
BedroomsBelowGround
|
2 |
|
BedroomsTotal
|
4 |
|
Appliances
|
Refrigerator, Dishwasher, Stove, Hood Fan |
|
ArchitecturalStyle
|
Bungalow |
|
BasementDevelopment
|
Finished |
|
BasementType
|
Full (finished) |
|
ConstructedDate
|
1964 |
|
ConstructionMaterial
|
Wood Frame |
|
ConstructionStyleAttachment
|
Detached |
|
CoolingType
|
None |
|
ExteriorFinish
|
Brick, Stucco |
|
FireplacePresent
|
Yes |
|
FireplaceTotal
|
1 |
|
FlooringType
|
Carpeted, Hardwood, Laminate, Linoleum |
|
FoundationType
|
Poured Concrete |
|
HeatingFuel
|
Natural Gas |
|
HeatingType
|
Forced Air |
|
StoriesTotal
|
1 |
|
SizeInterior
|
1198.87 Sqft |
|
TotalFinishedArea
|
1198.87 Sqft |
|
Type
|
House |
Parking
Land
|
Acreage
|
No |
|
FenceType
|
Fence |
|
LandAmenities
|
Park, Playground, Schools, Shopping |
|
SizeDepth
|
33.57 M |
|
SizeFrontage
|
16.76 M |
|
SizeIrregular
|
563.00 |
|
SizeTotal
|
563 M2|4,051 - 7,250 Sqft |
|
SizeTotalText
|
563 M2|4,051 - 7,250 Sqft |
|
ZoningDescription
|
R-cg |
Rooms
| Level |
Type |
Length |
Width |
Dimensions |
|
Basement |
3pc Bathroom |
|
|
7.42 Ft x 4.42 Ft |
|
Basement |
Bedroom |
|
|
10.75 Ft x 18.75 Ft |
|
Basement |
Bedroom |
|
|
10.92 Ft x 14.75 Ft |
|
Basement |
Recreational, Games Room |
|
|
21.08 Ft x 14.67 Ft |
|
Basement |
Furnace |
|
|
17.00 Ft x 11.92 Ft |
|
Main Level |
4pc Bathroom |
|
|
10.92 Ft x 11.33 Ft |
|
Main Level |
Bedroom |
|
|
8.67 Ft x 11.25 Ft |
|
Main Level |
Den |
|
|
12.08 Ft x 8.17 Ft |
|
Main Level |
Dining Room |
|
|
8.92 Ft x 12.25 Ft |
|
Main Level |
Foyer |
|
|
5.42 Ft x 8.42 Ft |
|
Main Level |
Kitchen |
|
|
14.08 Ft x 12.25 Ft |
|
Main Level |
Living Room |
|
|
15.67 Ft x 15.92 Ft |
|
Main Level |
Primary Bedroom |
|
|
11.00 Ft x 10.42 Ft |
https://www.realtor.ca/real-estate/27862713/4927-norquay-drive-nw-calgary-north-haven
































