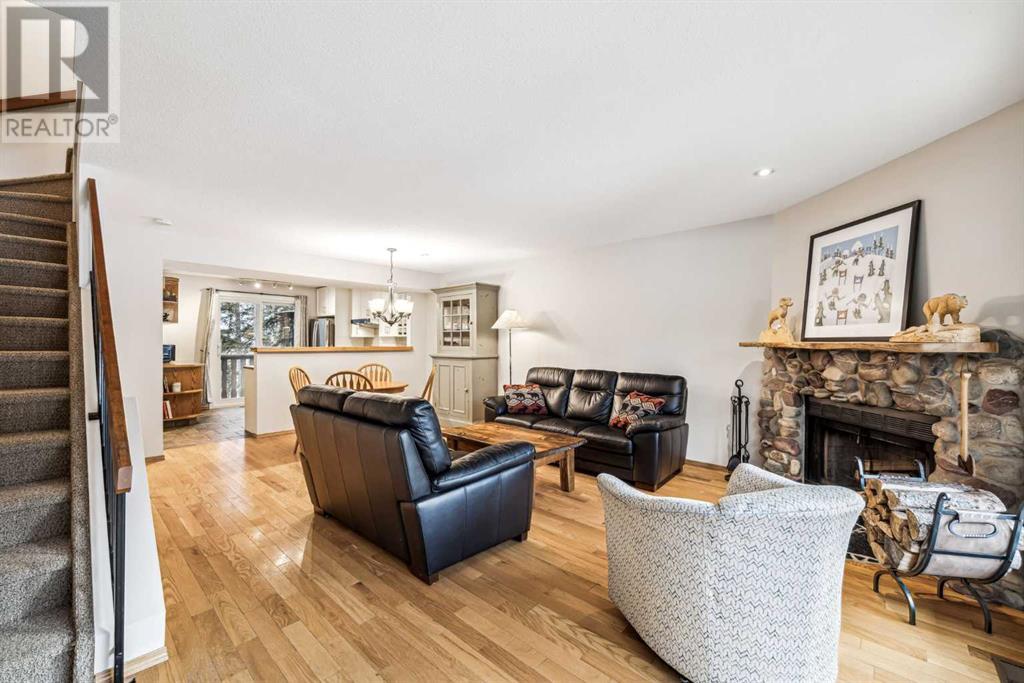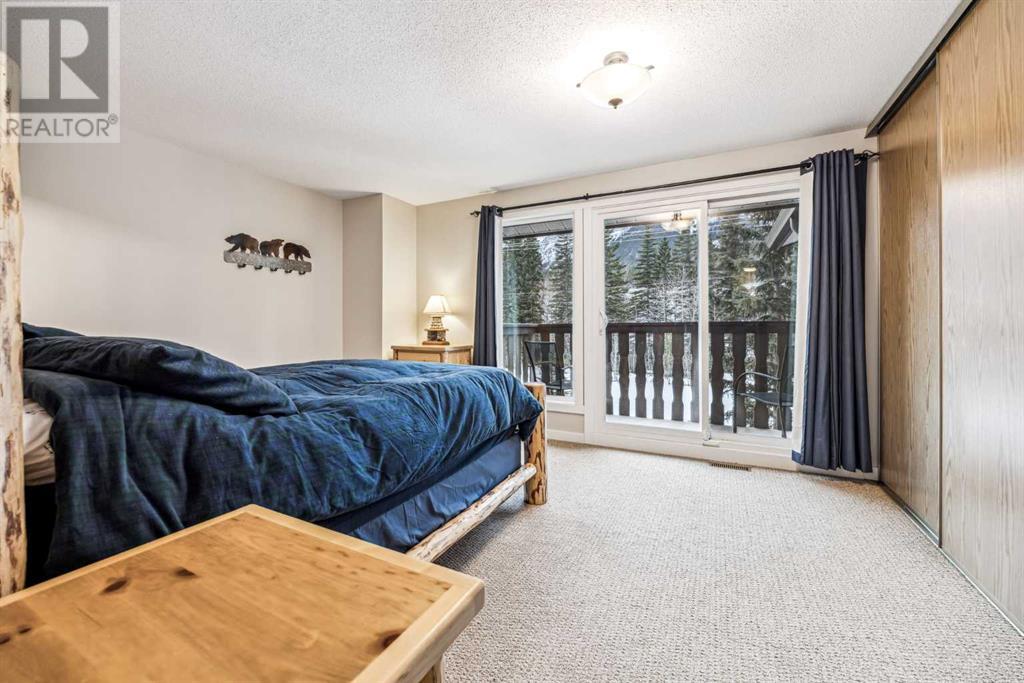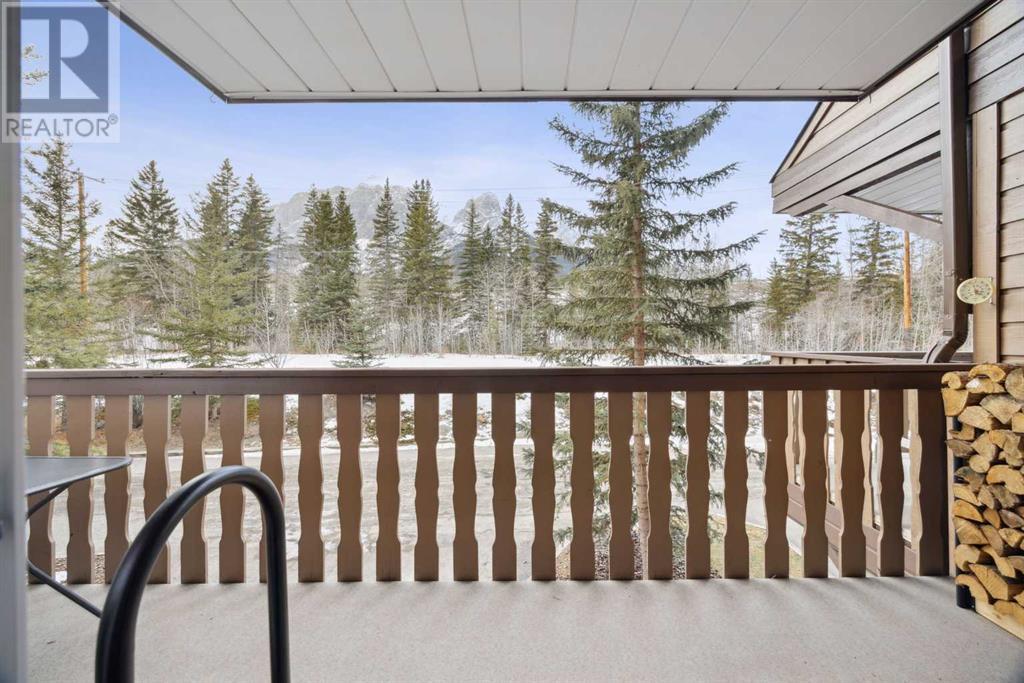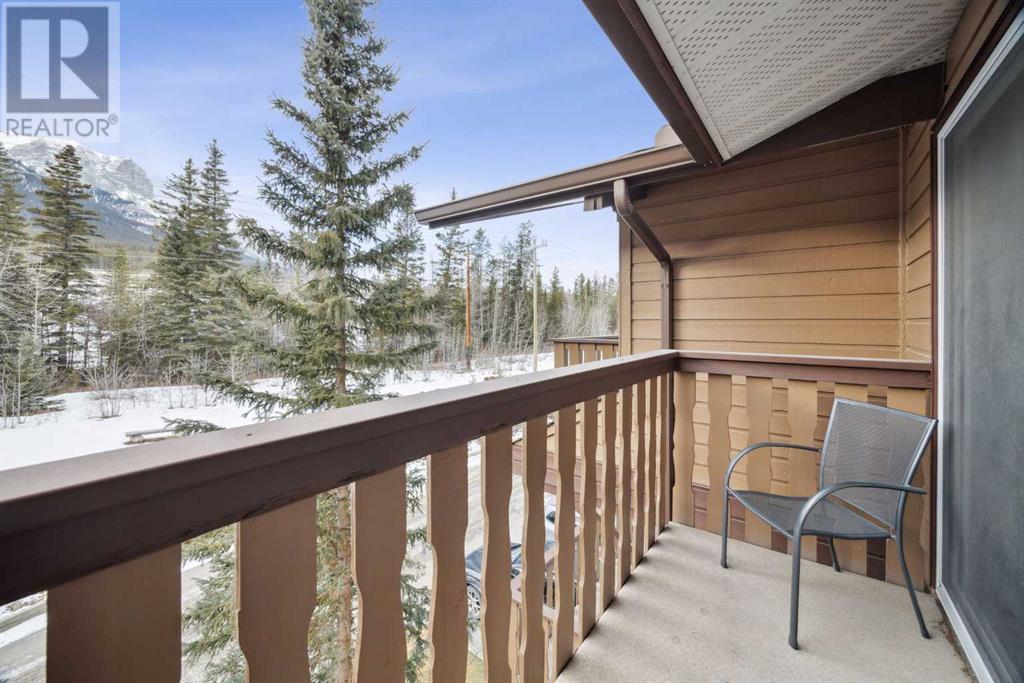5, 1061 Evergreen Circle Canmore, Alberta T1W 2R2
$975,000Maintenance, Common Area Maintenance, Insurance, Parking, Property Management, Reserve Fund Contributions
$461 Monthly
Maintenance, Common Area Maintenance, Insurance, Parking, Property Management, Reserve Fund Contributions
$461 MonthlyLocation! Location! Nestled in the serene forest above Canmore, this gem in desirable Rundleview offers the perfect blend of tranquility and convenience. With ski-in/ski-out access to the Nordic Centre, trails in every direction, and Quarry Lake as your neighbor, adventure is always at your doorstep. WALKABLE to downtown for all your amenities. This upgraded 3-bedroom, 3-bathroom townhouse boasts majestic, unobstructed mountain views from two front decks and a large, new back deck overlooking a lush, forested green space. Inside, enjoy the charm of a wood-burning river stone fireplace, hardwood floors, and an open-concept design. The kitchen shines with upgraded stainless steel appliances, including a gas range, while the spacious lower family room (which could easily be converted to a FOURTH BEDROOM) and a GEAR ROOM we all dream of, to cater to all your needs. Wake up to the magical view of Rundle from your primary bedroom every morning. Whether for full-time living or a weekend escape, this is mountain living at its finest! (id:51438)
Property Details
| MLS® Number | A2190441 |
| Property Type | Single Family |
| Neigbourhood | Rundleview |
| Community Name | Rundleview Ests |
| AmenitiesNearBy | Playground |
| CommunityFeatures | Pets Allowed With Restrictions |
| Features | Other, No Neighbours Behind, Gas Bbq Hookup, Parking |
| ParkingSpaceTotal | 1 |
| Plan | 8810455 |
| ViewType | View |
Building
| BathroomTotal | 3 |
| BedroomsAboveGround | 3 |
| BedroomsTotal | 3 |
| Appliances | Washer, Refrigerator, Range - Gas, Dishwasher, Dryer, Hood Fan, Window Coverings |
| BasementType | None |
| ConstructedDate | 1989 |
| ConstructionMaterial | Wood Frame |
| ConstructionStyleAttachment | Attached |
| CoolingType | None |
| ExteriorFinish | Metal, Stucco, Wood Siding |
| FireplacePresent | Yes |
| FireplaceTotal | 1 |
| FlooringType | Carpeted, Ceramic Tile, Hardwood |
| FoundationType | Poured Concrete |
| HalfBathTotal | 1 |
| HeatingFuel | Natural Gas |
| HeatingType | Forced Air |
| StoriesTotal | 3 |
| SizeInterior | 1812.55 Sqft |
| TotalFinishedArea | 1812.55 Sqft |
| Type | Row / Townhouse |
Land
| Acreage | No |
| FenceType | Not Fenced |
| LandAmenities | Playground |
| SizeTotalText | Unknown |
| ZoningDescription | R3 |
Rooms
| Level | Type | Length | Width | Dimensions |
|---|---|---|---|---|
| Second Level | 2pc Bathroom | 5.00 Ft x 5.67 Ft | ||
| Second Level | Dining Room | 13.92 Ft x 8.00 Ft | ||
| Second Level | Kitchen | 17.08 Ft x 10.25 Ft | ||
| Second Level | Living Room | 17.08 Ft x 13.83 Ft | ||
| Third Level | 3pc Bathroom | 5.08 Ft x 8.50 Ft | ||
| Third Level | 4pc Bathroom | 4.92 Ft x 8.50 Ft | ||
| Third Level | Bedroom | 8.33 Ft x 10.58 Ft | ||
| Third Level | Bedroom | 8.33 Ft x 14.25 Ft | ||
| Third Level | Primary Bedroom | 15.08 Ft x 11.83 Ft | ||
| Basement | Foyer | 7.33 Ft x 8.08 Ft | ||
| Main Level | Recreational, Games Room | 9.08 Ft x 18.92 Ft | ||
| Main Level | Storage | 16.75 Ft x 11.58 Ft |
https://www.realtor.ca/real-estate/27849871/5-1061-evergreen-circle-canmore-rundleview-ests
Interested?
Contact us for more information









































