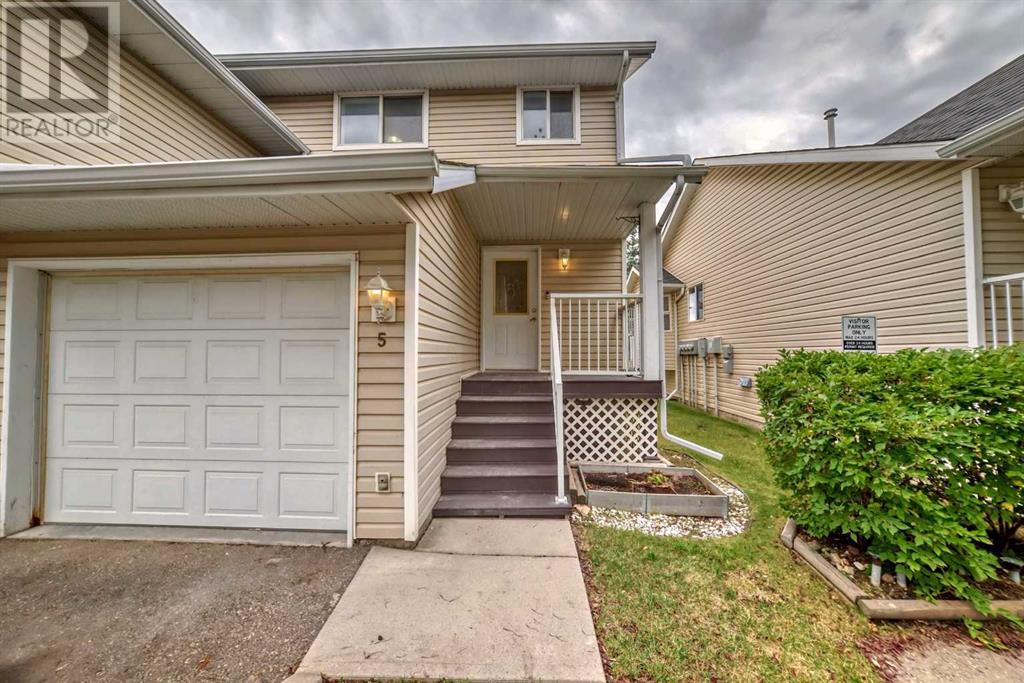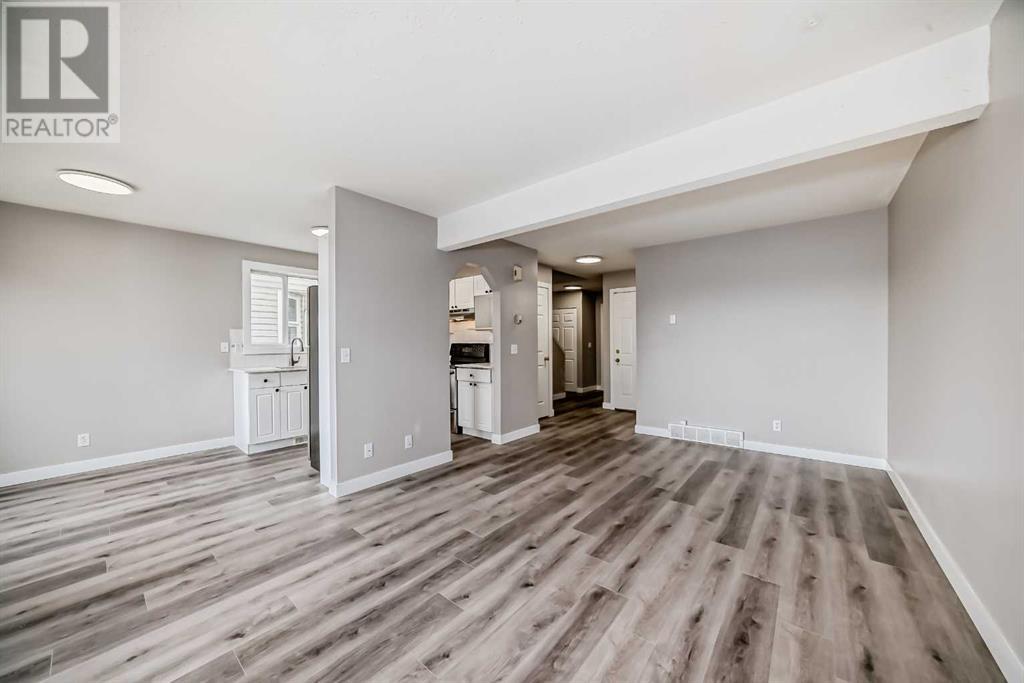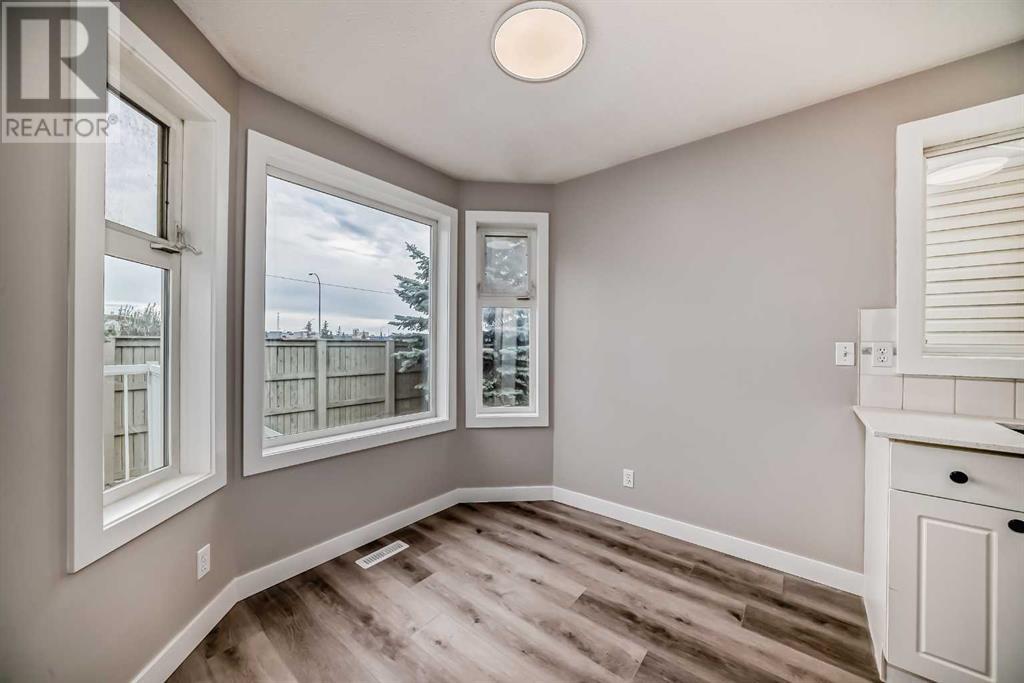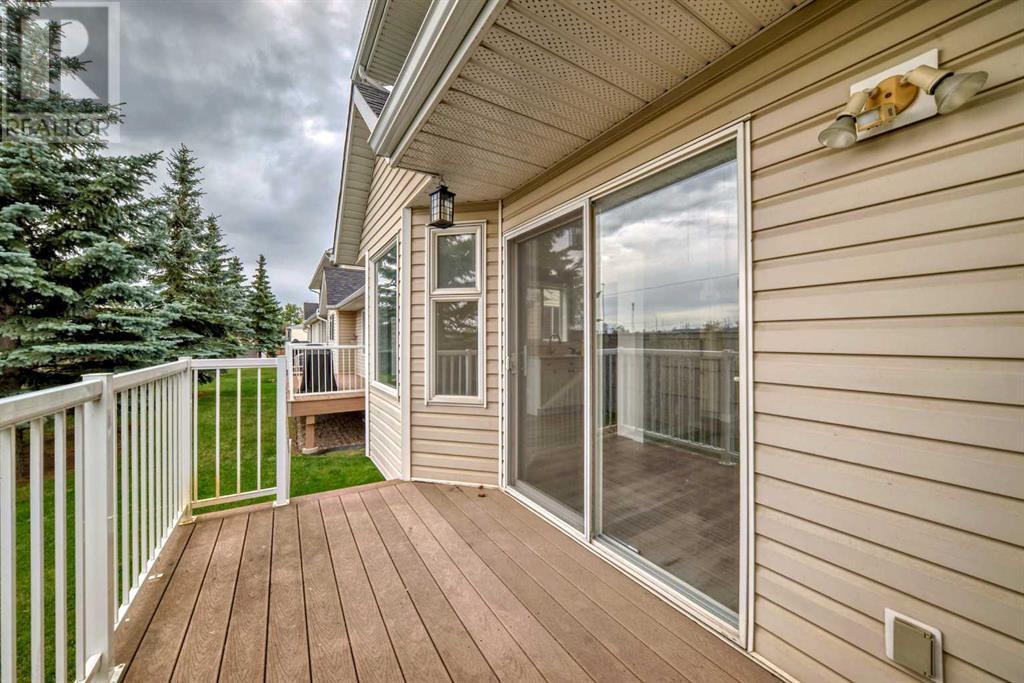5, 567 Edmonton Trail Ne Airdrie, Alberta T4B 2L4
2 Bedroom
2 Bathroom
1131.8 sqft
None
$399,888Maintenance, Common Area Maintenance, Ground Maintenance, Parking, Property Management, Reserve Fund Contributions
$339 Monthly
Maintenance, Common Area Maintenance, Ground Maintenance, Parking, Property Management, Reserve Fund Contributions
$339 MonthlyThis renovated two-story townhouse features two bedrooms, each with a walk-in closet, a full bathroom upstairs, and a half bath on the main floor. It also includes a bonus space and a bright kitchen, with the dining and living areas adjacent to an insulated and fully drywalled garage entrance. The partially developed basement offers a separate living area, an additional bedroom, and a laundry room (id:51438)
Property Details
| MLS® Number | A2167413 |
| Property Type | Single Family |
| Neigbourhood | Gateway |
| Community Name | Jensen |
| AmenitiesNearBy | Park, Playground, Schools, Shopping |
| CommunityFeatures | Pets Allowed With Restrictions |
| Features | Cul-de-sac, See Remarks |
| ParkingSpaceTotal | 2 |
| Plan | 9712080 |
| Structure | Deck |
Building
| BathroomTotal | 2 |
| BedroomsAboveGround | 2 |
| BedroomsTotal | 2 |
| Appliances | Washer, Refrigerator, Dishwasher, Stove, Dryer, Microwave |
| BasementDevelopment | Partially Finished |
| BasementType | Full (partially Finished) |
| ConstructedDate | 1998 |
| ConstructionMaterial | Wood Frame |
| ConstructionStyleAttachment | Attached |
| CoolingType | None |
| ExteriorFinish | Vinyl Siding |
| FlooringType | Carpeted, Linoleum |
| FoundationType | Poured Concrete |
| HalfBathTotal | 1 |
| StoriesTotal | 2 |
| SizeInterior | 1131.8 Sqft |
| TotalFinishedArea | 1131.8 Sqft |
| Type | Row / Townhouse |
Parking
| See Remarks | |
| Attached Garage | 1 |
Land
| Acreage | No |
| FenceType | Partially Fenced |
| LandAmenities | Park, Playground, Schools, Shopping |
| SizeFrontage | 7.71 M |
| SizeIrregular | 23.06 |
| SizeTotal | 23.06 M2|0-4,050 Sqft |
| SizeTotalText | 23.06 M2|0-4,050 Sqft |
| ZoningDescription | R2-t |
Rooms
| Level | Type | Length | Width | Dimensions |
|---|---|---|---|---|
| Second Level | Addition | 1.30 M x 1.55 M | ||
| Second Level | 4pc Bathroom | 2.34 M x 2.39 M | ||
| Second Level | Primary Bedroom | 3.35 M x 4.37 M | ||
| Second Level | Bedroom | 2.90 M x 3.25 M | ||
| Second Level | Bonus Room | 2.82 M x 1.68 M | ||
| Second Level | Other | 1.30 M x 1.55 M | ||
| Lower Level | Office | 2.44 M x 2.44 M | ||
| Lower Level | Furnace | 1.63 M x 1.65 M | ||
| Lower Level | Office | 2.77 M x 4.22 M | ||
| Lower Level | Laundry Room | 3.02 M x 1.93 M | ||
| Main Level | Living Room | 3.43 M x 5.26 M | ||
| Main Level | Dining Room | 2.49 M x 2.46 M | ||
| Main Level | Kitchen | 2.29 M x 2.52 M | ||
| Main Level | 2pc Bathroom | 3.86 M x 2.03 M | ||
| Main Level | Other | 2.34 M x 1.58 M |
https://www.realtor.ca/real-estate/27445971/5-567-edmonton-trail-ne-airdrie-jensen
Interested?
Contact us for more information


















































