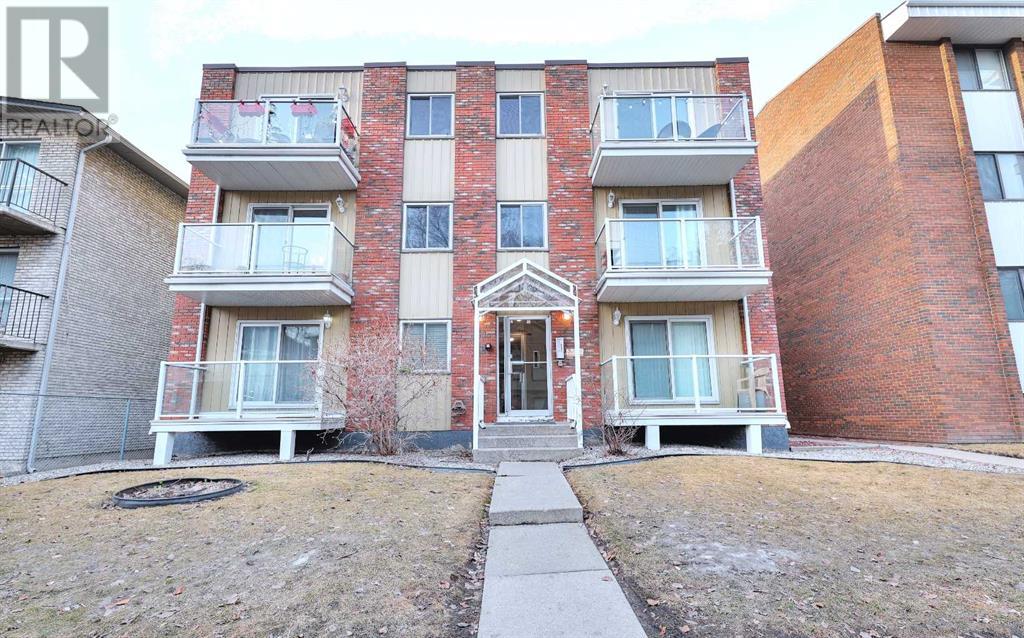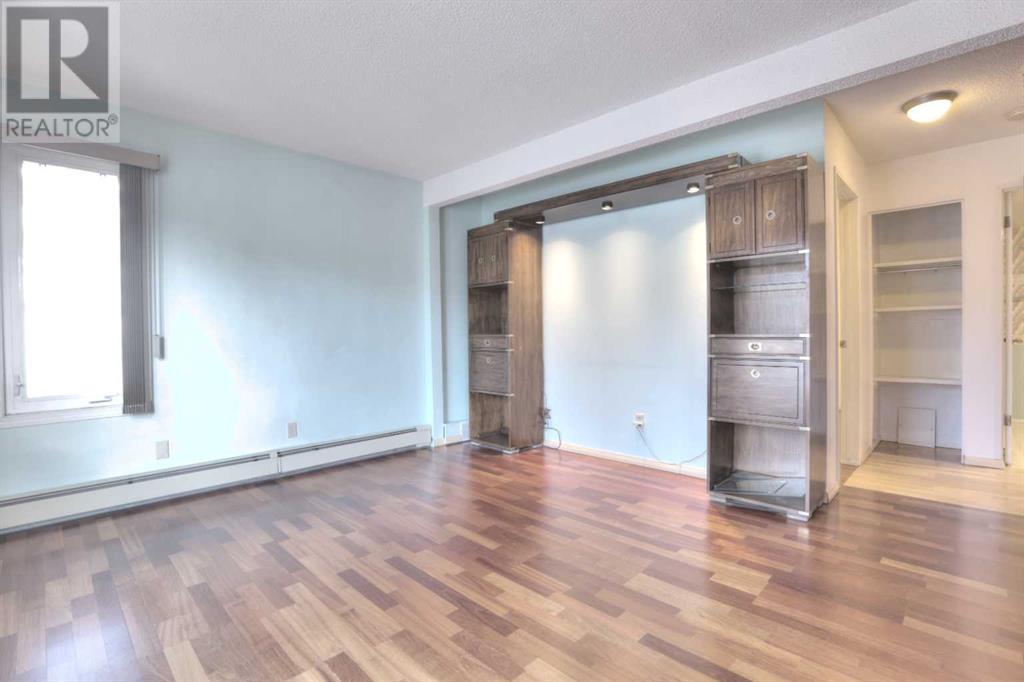5, 645 Meredith Road Ne Calgary, Alberta T2E 9A3
$159,900Maintenance, Common Area Maintenance, Heat, Insurance, Parking, Property Management, Reserve Fund Contributions, Sewer, Waste Removal, Water
$512 Monthly
Maintenance, Common Area Maintenance, Heat, Insurance, Parking, Property Management, Reserve Fund Contributions, Sewer, Waste Removal, Water
$512 MonthlyAttention renovators or first time buyers or investors; a spacious single bedroom unit with an L-shaped living room and dining area combination. There is a south facing balcony off the living room allowing plenty of sunlight throughout the day. Windows and sliding patio door have been replaced. There is an assigned parking stall and also for extra storage there is a large storage locker in the basement. Laundry facility is also located in this room. This unit needs a bit of TLC and once renovated will make it an ideal home. Very convenient location close to shopping and only minutes into downtown and the wonderful pathway systems along the Bow River. Unit # 9 is also for sale; great investment potential if these two units are bought together. (id:51438)
Property Details
| MLS® Number | A2210641 |
| Property Type | Single Family |
| Neigbourhood | Crescent Heights |
| Community Name | Bridgeland/Riverside |
| Amenities Near By | Park, Playground, Schools, Shopping |
| Community Features | Pets Allowed With Restrictions |
| Features | Pvc Window |
| Parking Space Total | 1 |
| Plan | 7711268 |
Building
| Bathroom Total | 1 |
| Bedrooms Above Ground | 1 |
| Bedrooms Total | 1 |
| Amenities | Laundry Facility |
| Appliances | Refrigerator, Stove, Window Coverings |
| Architectural Style | Bungalow |
| Constructed Date | 1977 |
| Construction Material | Wood Frame |
| Construction Style Attachment | Attached |
| Cooling Type | None |
| Exterior Finish | Brick, Metal |
| Flooring Type | Carpeted, Hardwood, Tile |
| Heating Type | Baseboard Heaters |
| Stories Total | 1 |
| Size Interior | 534 Ft2 |
| Total Finished Area | 534 Sqft |
| Type | Apartment |
Land
| Acreage | No |
| Land Amenities | Park, Playground, Schools, Shopping |
| Size Total Text | Unknown |
| Zoning Description | M-c2 |
Rooms
| Level | Type | Length | Width | Dimensions |
|---|---|---|---|---|
| Main Level | Living Room | 13.00 Ft x 13.00 Ft | ||
| Main Level | Kitchen | 7.58 Ft x 6.83 Ft | ||
| Main Level | Dining Room | 7.25 Ft x 7.00 Ft | ||
| Main Level | Bedroom | 12.33 Ft x 9.58 Ft | ||
| Main Level | 4pc Bathroom | Measurements not available |
https://www.realtor.ca/real-estate/28161582/5-645-meredith-road-ne-calgary-bridgelandriverside
Contact Us
Contact us for more information



























