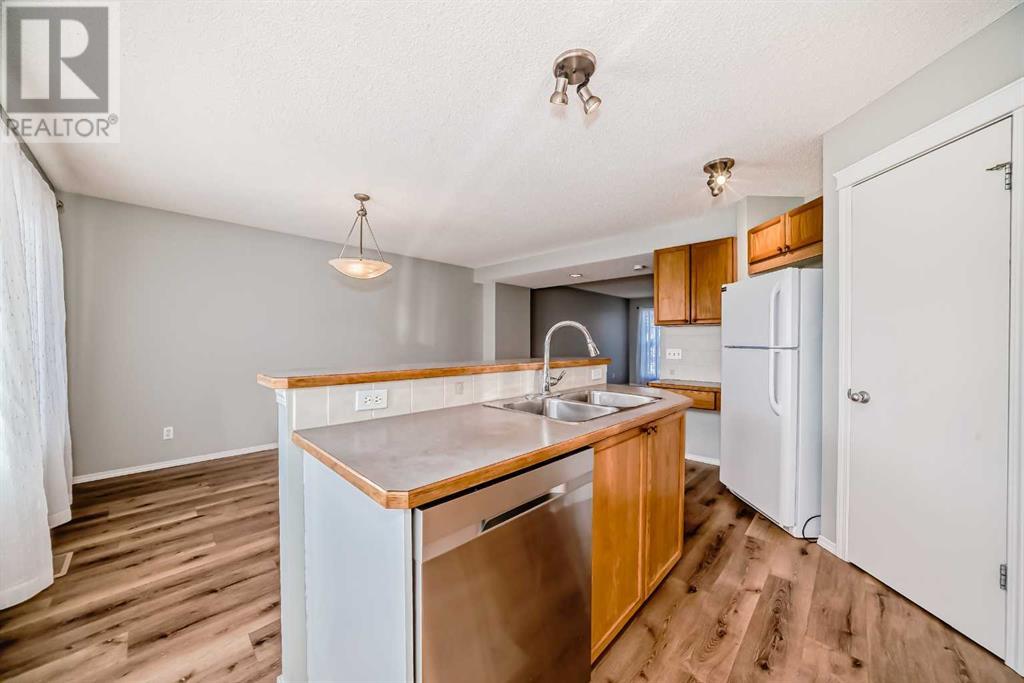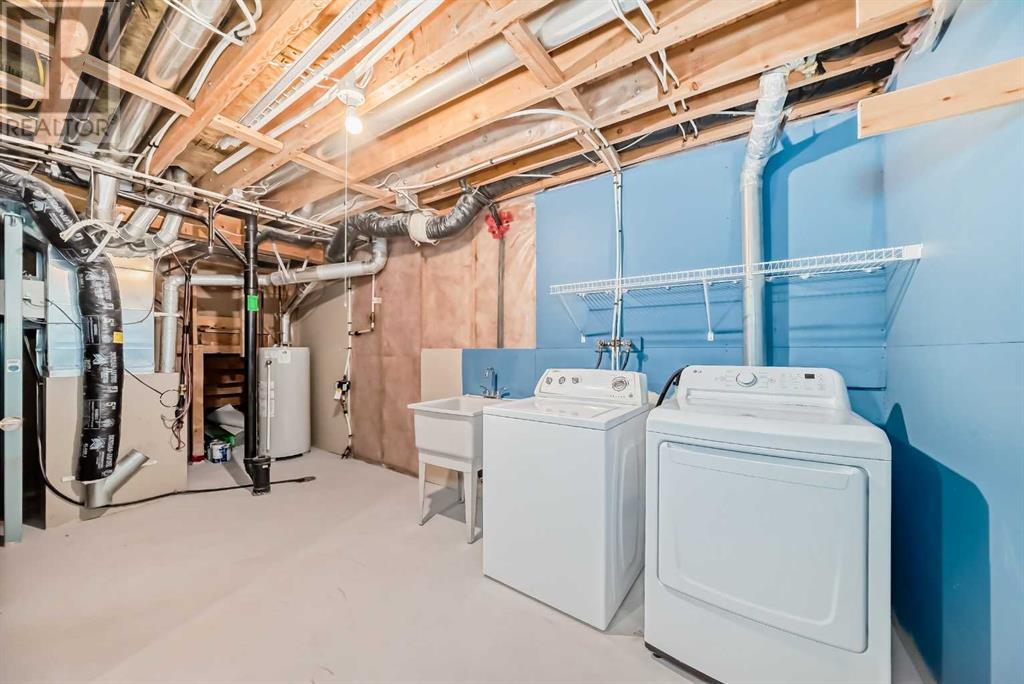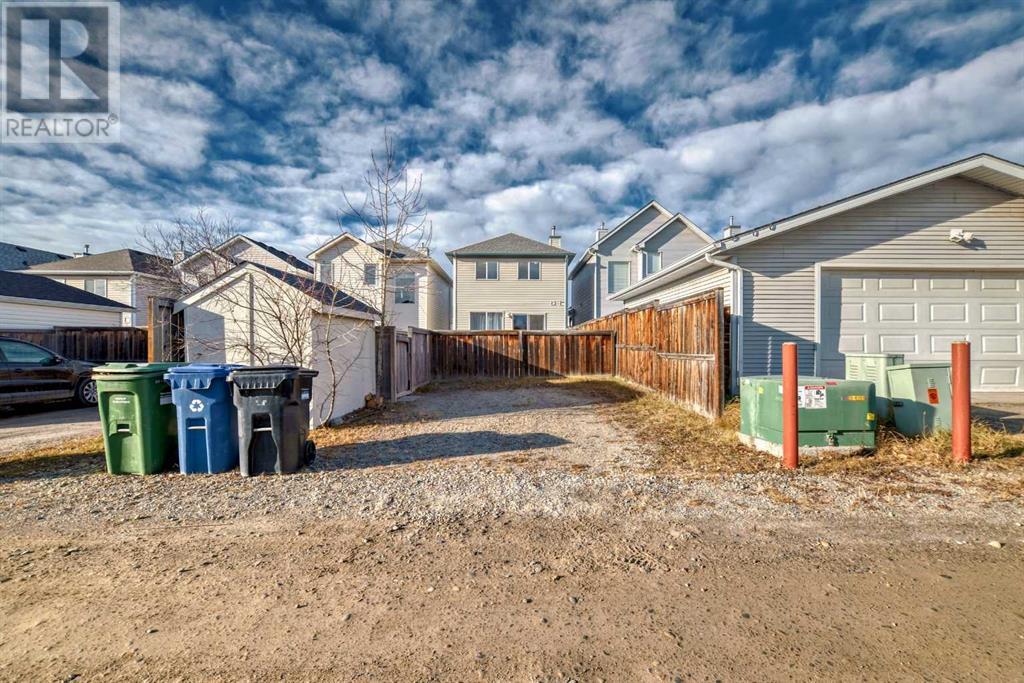3 Bedroom
3 Bathroom
1347.1 sqft
None
Forced Air
$589,900
Stunning 3-Bedroom Home with Finished Basement in Tuscany:Welcome to this beautifully updated 3-bedroom, 2.5-bathroom home in the sought-after community of Tuscany. With modern finishes, a fully finished basement, and meticulous care throughout, this home is move-in ready and perfect for family living. It features fresh paint, new carpeting, updated light fixtures, and durable vinyl flooring. The roof was re-shingled in 2021.Prime Location:Tuscany offers a family-friendly atmosphere with top-rated schools, parks, and amenities just steps away. With easy access to daycare centers, shopping, and public transit (only a 10-minute walk to the LRT), commuting and everyday errands are a breeze.Bright & Open Living:The main floor features a spacious, open-concept layout filled with natural light. The kitchen is equipped with a breakfast bar, pantry, and plenty of counter space, while large windows create a warm, inviting space for family gatherings. Upstairs, you'll find three spacious bedrooms, including a primary suite with a private ensuite and walk-in closet. Two additional bedrooms share a beautifully updated 4-piece bath.Private Outdoor Retreat:Step out onto the oversized deck (15’8” x 12’3”) overlooking a large, fenced backyard—perfect for outdoor dining, BBQs, or relaxing. The backyard is ready for your personal touch, whether it's a garden, play area, or pet-friendly space.Versatile Basement:The fully finished basement offers flexible space for a home office, rec room, or potential fourth bedroom, with large windows letting in plenty of natural light. Plus, a large laundry room with a sink and ample storage.This is an exceptional home in a fantastic location—an unbeatable value that won’t last long on the market! (id:51438)
Property Details
|
MLS® Number
|
A2179537 |
|
Property Type
|
Single Family |
|
Neigbourhood
|
Tuscany |
|
Community Name
|
Tuscany |
|
AmenitiesNearBy
|
Park, Schools, Shopping, Water Nearby |
|
CommunityFeatures
|
Lake Privileges |
|
ParkingSpaceTotal
|
2 |
|
Plan
|
0310453 |
|
Structure
|
Deck |
Building
|
BathroomTotal
|
3 |
|
BedroomsAboveGround
|
3 |
|
BedroomsTotal
|
3 |
|
Appliances
|
Washer, Refrigerator, Dishwasher, Stove, Dryer, Hood Fan, Window Coverings |
|
BasementDevelopment
|
Finished |
|
BasementType
|
Full (finished) |
|
ConstructedDate
|
2003 |
|
ConstructionMaterial
|
Wood Frame |
|
ConstructionStyleAttachment
|
Detached |
|
CoolingType
|
None |
|
ExteriorFinish
|
Vinyl Siding |
|
FlooringType
|
Carpeted, Laminate, Vinyl |
|
FoundationType
|
Poured Concrete |
|
HalfBathTotal
|
1 |
|
HeatingFuel
|
Natural Gas |
|
HeatingType
|
Forced Air |
|
StoriesTotal
|
2 |
|
SizeInterior
|
1347.1 Sqft |
|
TotalFinishedArea
|
1347.1 Sqft |
|
Type
|
House |
Parking
Land
|
Acreage
|
No |
|
FenceType
|
Fence |
|
LandAmenities
|
Park, Schools, Shopping, Water Nearby |
|
SizeDepth
|
33 M |
|
SizeFrontage
|
7.84 M |
|
SizeIrregular
|
2787.85 |
|
SizeTotal
|
2787.85 Sqft|0-4,050 Sqft |
|
SizeTotalText
|
2787.85 Sqft|0-4,050 Sqft |
|
ZoningDescription
|
Dc |
Rooms
| Level |
Type |
Length |
Width |
Dimensions |
|
Basement |
Recreational, Games Room |
|
|
23.42 Ft x 14.33 Ft |
|
Basement |
Laundry Room |
|
|
17.83 Ft x 17.83 Ft |
|
Main Level |
Other |
|
|
7.08 Ft x 4.83 Ft |
|
Main Level |
Living Room |
|
|
17.83 Ft x 15.17 Ft |
|
Main Level |
Dining Room |
|
|
15.17 Ft x 10.17 Ft |
|
Main Level |
Kitchen |
|
|
14.58 Ft x 8.83 Ft |
|
Main Level |
Pantry |
|
|
3.33 Ft x 3.00 Ft |
|
Main Level |
2pc Bathroom |
|
|
5.67 Ft x 4.83 Ft |
|
Upper Level |
Primary Bedroom |
|
|
14.25 Ft x 11.00 Ft |
|
Upper Level |
4pc Bathroom |
|
|
7.50 Ft x 4.92 Ft |
|
Upper Level |
Other |
|
|
6.67 Ft x 5.33 Ft |
|
Upper Level |
Bedroom |
|
|
10.42 Ft x 9.42 Ft |
|
Upper Level |
Bedroom |
|
|
10.33 Ft x 9.25 Ft |
|
Upper Level |
4pc Bathroom |
|
|
7.50 Ft x 4.92 Ft |
https://www.realtor.ca/real-estate/27661085/50-tuscany-springs-heights-nw-calgary-tuscany




















































