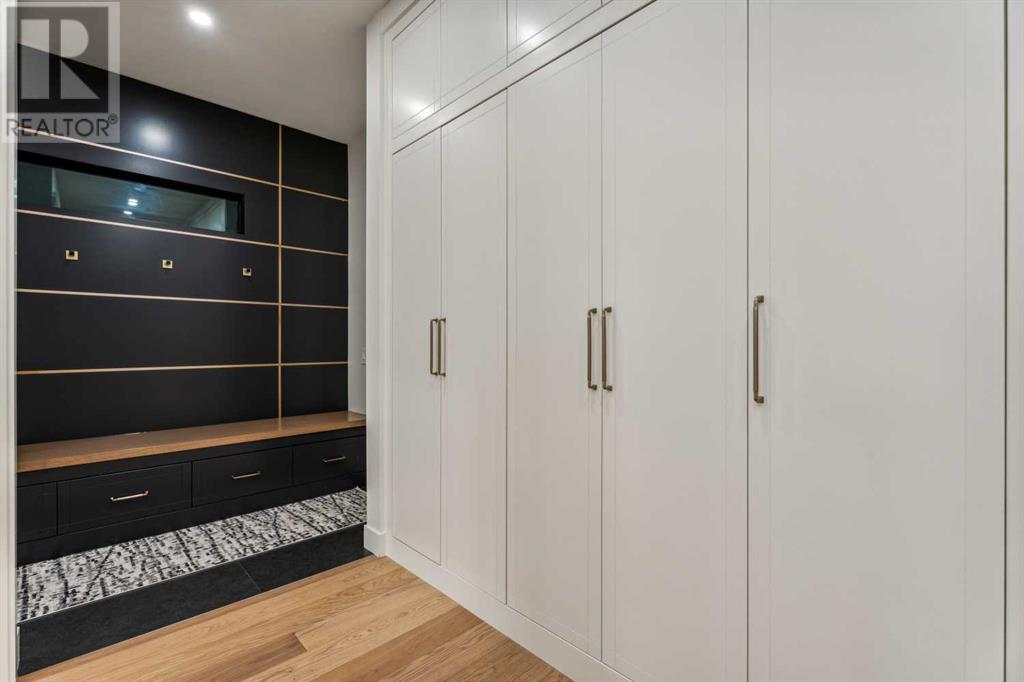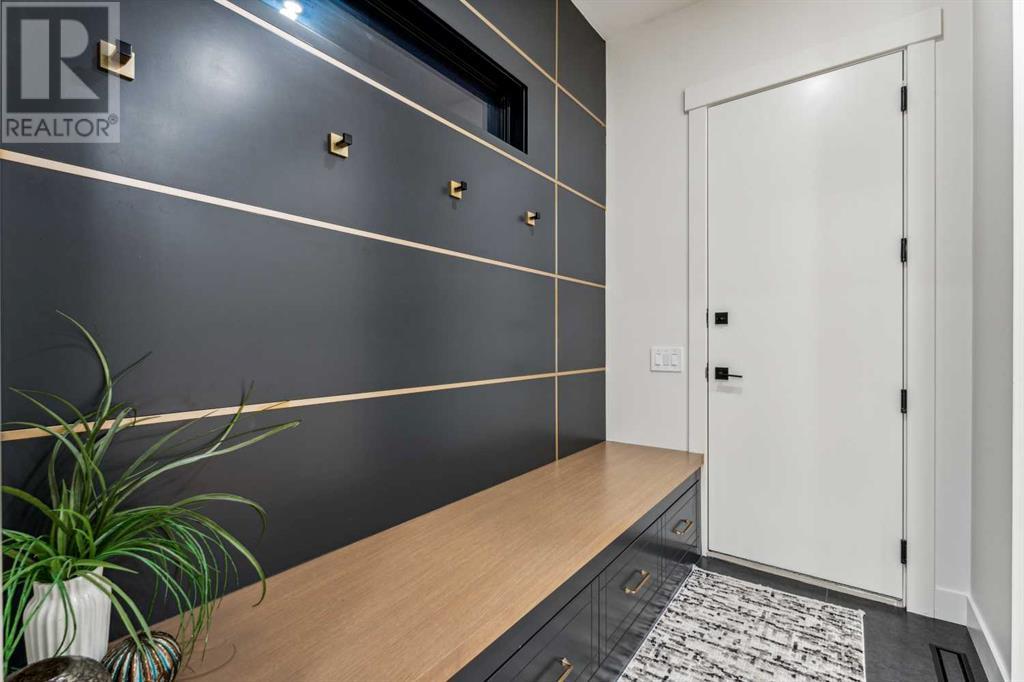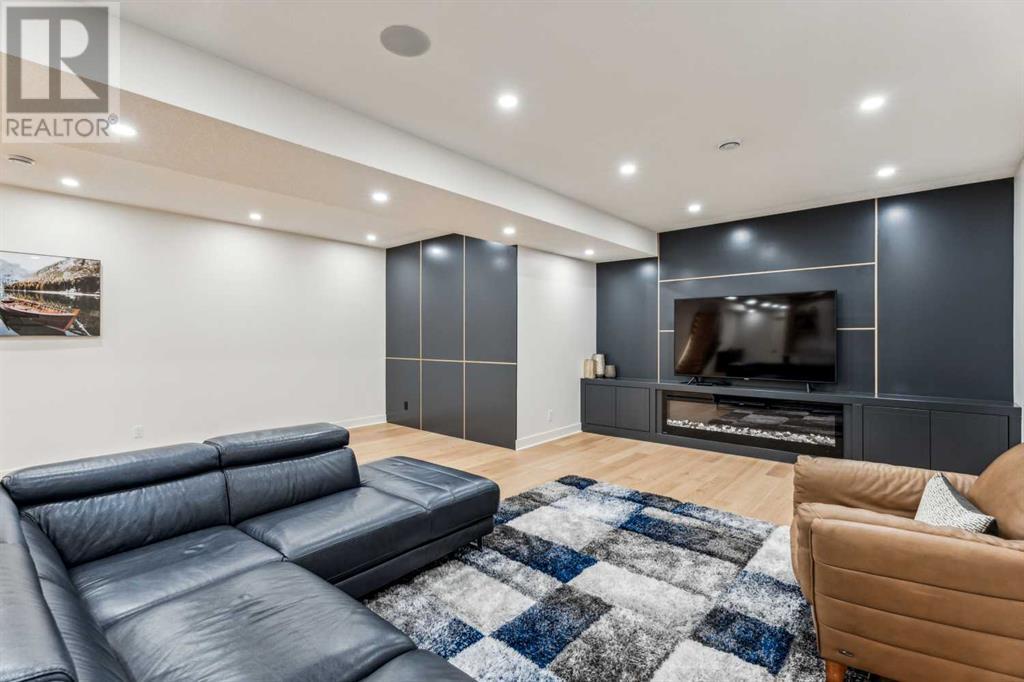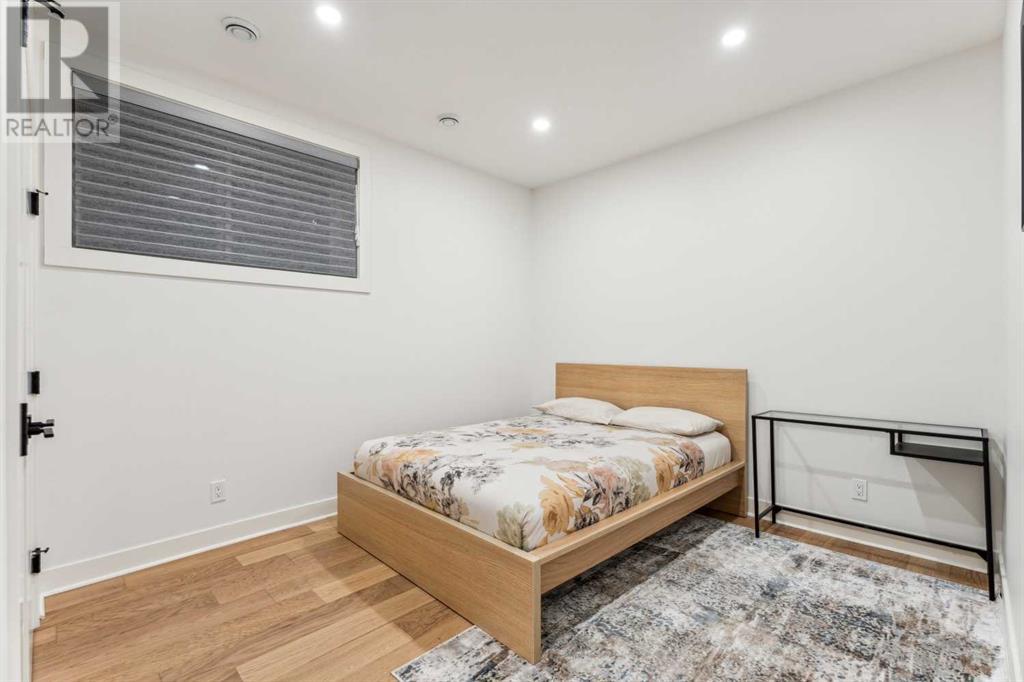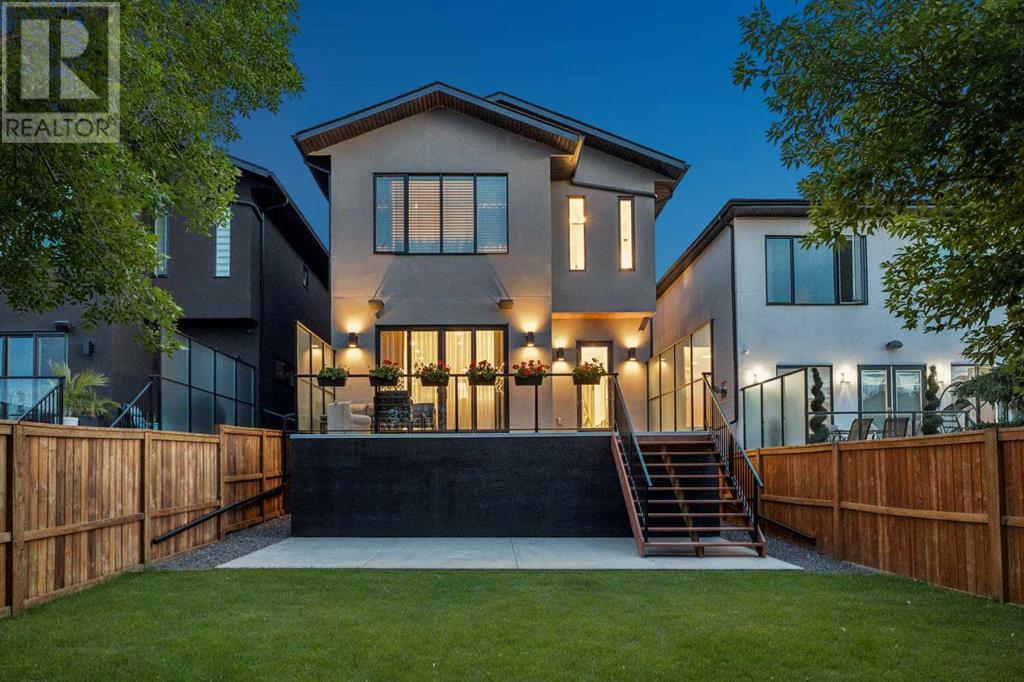4 Bedroom
5 Bathroom
3128.18 sqft
Fireplace
See Remarks
Forced Air
Landscaped, Lawn
$1,739,000
Step into unparalleled luxury with this immaculate 4-bedroom, 5-bathroom home located on one the best streets in Winston Heights-Mountview. Meticulously crafted with the finest materials and attention to detail, this residence offers an unparalleled living experience. The curb appeal of this high-end home is nothing short of captivating, the property exudes elegance and sophistication from the moment you arrive. A grand front door opens into a foyer adorned with upscale finishes and designer lighting fixtures. Expansive main floor with an open concept design, featuring a living room with a feature gas fireplace, elegant dining area with custom built in bar, and a chef's kitchen equipped with high-end built in Thermadore appliances, quartz countertops, and custom cabinetry. The addition of the butler pantry and the ample amount of storage leading into the garage truly sets this property apart from other properties in the area. The upper level offers 3 spacious bedrooms, each boasting its own luxurious ensuite bathroom with heated flooring. The Primary bedroom retreat with a spa-like ensuite features a soaking tub, dual vanity and glass enclosed walk-in shower. The upper level also offers a large bonus room area as well as a very convenient laundry room. Transitioning to the basement, you’ll notice the custom mill work, high ceilings and large windows that ensure that although you’re in a basement the space feels open and grand. A large recreation/Theatre room along with a full wet bar with built-in custom shelving, a 4th bedroom and 4-piece bathroom complete this space. The French doors from the living room lead to a gorgeous deck area that overlooks the private backyard with mature trees and large grass area for your family to enjoy! This home offers a dedicated electric panel in the garage which allows for the installation of a Level 2 electric vehicle (EV) charger. This provides much faster charging times compared to standard household outlets, reducing the time required to charge the car significantly. Winston Heights-Mountview is located minutes to downtown, the airport, both the foothills and children’s hospital and is surrounded by plenty of amenities. Access to public, private and catholic schools, as well as several dog parks, playgrounds, greenspaces and bike paths. Shopping centers, grocery stores, medical facilities, and recreational facilities, ensuring that residents have easy access to everyday conveniences. (id:51438)
Property Details
|
MLS® Number
|
A2159614 |
|
Property Type
|
Single Family |
|
Neigbourhood
|
Rundle |
|
Community Name
|
Winston Heights/Mountview |
|
AmenitiesNearBy
|
Golf Course, Park, Playground, Schools, Shopping |
|
CommunityFeatures
|
Golf Course Development |
|
Features
|
Treed, See Remarks, Wet Bar, Closet Organizers, No Animal Home |
|
ParkingSpaceTotal
|
4 |
|
Plan
|
2210314 |
|
Structure
|
Deck |
Building
|
BathroomTotal
|
5 |
|
BedroomsAboveGround
|
3 |
|
BedroomsBelowGround
|
1 |
|
BedroomsTotal
|
4 |
|
Appliances
|
Washer, Refrigerator, Gas Stove(s), Dishwasher, Range, Oven, Dryer, Microwave, Oven - Built-in, Window Coverings, Garage Door Opener |
|
BasementDevelopment
|
Finished |
|
BasementType
|
Full (finished) |
|
ConstructedDate
|
2022 |
|
ConstructionStyleAttachment
|
Detached |
|
CoolingType
|
See Remarks |
|
ExteriorFinish
|
Brick, Composite Siding, Stucco |
|
FireplacePresent
|
Yes |
|
FireplaceTotal
|
3 |
|
FlooringType
|
Ceramic Tile, Hardwood, Marble |
|
FoundationType
|
Poured Concrete |
|
HalfBathTotal
|
1 |
|
HeatingFuel
|
Natural Gas |
|
HeatingType
|
Forced Air |
|
StoriesTotal
|
2 |
|
SizeInterior
|
3128.18 Sqft |
|
TotalFinishedArea
|
3128.18 Sqft |
|
Type
|
House |
Parking
Land
|
Acreage
|
No |
|
FenceType
|
Fence |
|
LandAmenities
|
Golf Course, Park, Playground, Schools, Shopping |
|
LandscapeFeatures
|
Landscaped, Lawn |
|
SizeDepth
|
50.28 M |
|
SizeFrontage
|
10.05 M |
|
SizeIrregular
|
253.00 |
|
SizeTotal
|
253 M2|0-4,050 Sqft |
|
SizeTotalText
|
253 M2|0-4,050 Sqft |
|
ZoningDescription
|
R-c2 |
Rooms
| Level |
Type |
Length |
Width |
Dimensions |
|
Basement |
Recreational, Games Room |
|
|
30.50 Ft x 22.50 Ft |
|
Basement |
Other |
|
|
10.75 Ft x 2.17 Ft |
|
Basement |
Furnace |
|
|
11.50 Ft x 9.83 Ft |
|
Basement |
Bedroom |
|
|
11.33 Ft x 10.58 Ft |
|
Basement |
3pc Bathroom |
|
|
10.75 Ft x 5.92 Ft |
|
Main Level |
Kitchen |
|
|
17.67 Ft x 11.92 Ft |
|
Main Level |
Dining Room |
|
|
18.50 Ft x 11.92 Ft |
|
Main Level |
Living Room |
|
|
17.50 Ft x 15.17 Ft |
|
Main Level |
Pantry |
|
|
7.50 Ft x 5.33 Ft |
|
Main Level |
2pc Bathroom |
|
|
5.75 Ft x 4.92 Ft |
|
Upper Level |
Bonus Room |
|
|
17.92 Ft x 13.92 Ft |
|
Upper Level |
Laundry Room |
|
|
9.92 Ft x 6.92 Ft |
|
Upper Level |
Primary Bedroom |
|
|
15.92 Ft x 14.25 Ft |
|
Upper Level |
Bedroom |
|
|
12.33 Ft x 11.17 Ft |
|
Upper Level |
Bedroom |
|
|
14.08 Ft x 11.42 Ft |
|
Upper Level |
3pc Bathroom |
|
|
11.50 Ft x 4.92 Ft |
|
Upper Level |
4pc Bathroom |
|
|
7.50 Ft x 6.42 Ft |
|
Upper Level |
6pc Bathroom |
|
|
25.33 Ft x 9.33 Ft |
https://www.realtor.ca/real-estate/27320886/500-30-avenue-ne-calgary-winston-heightsmountview









