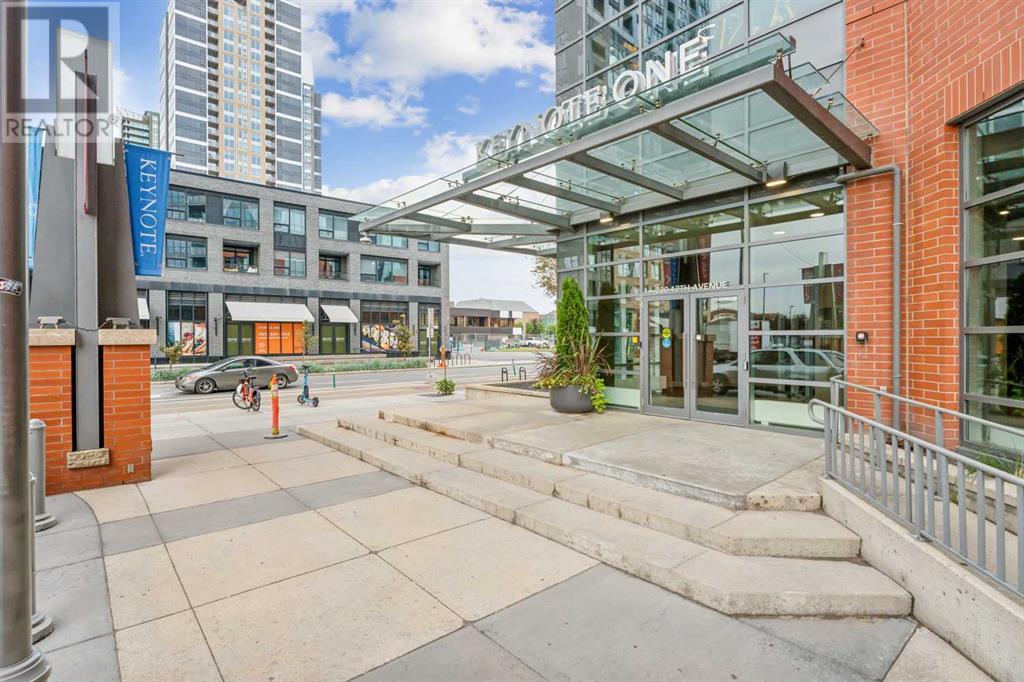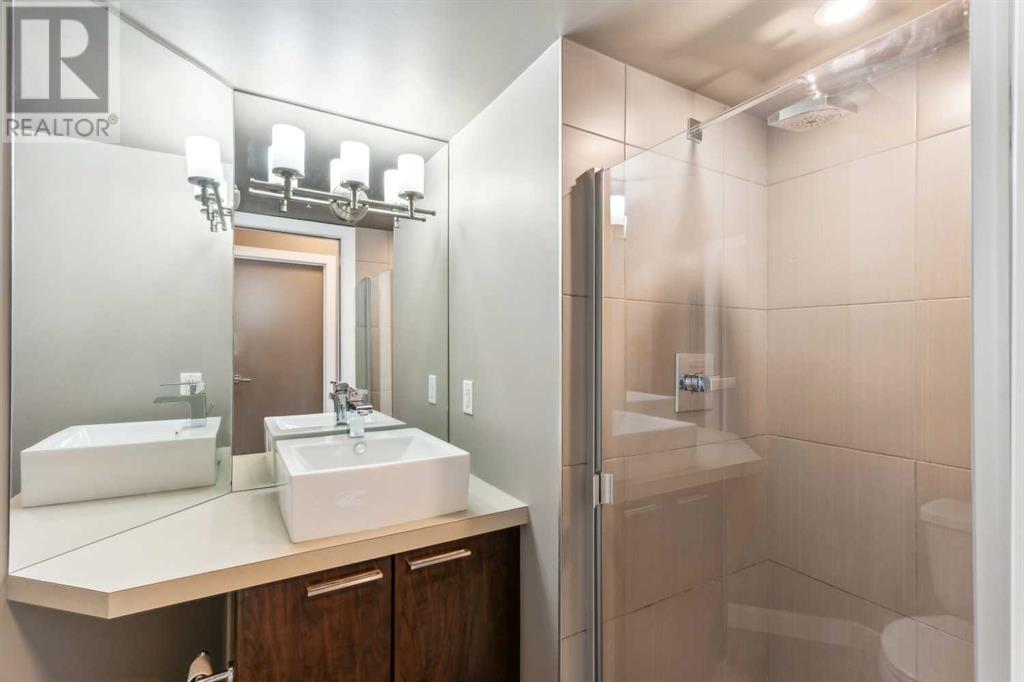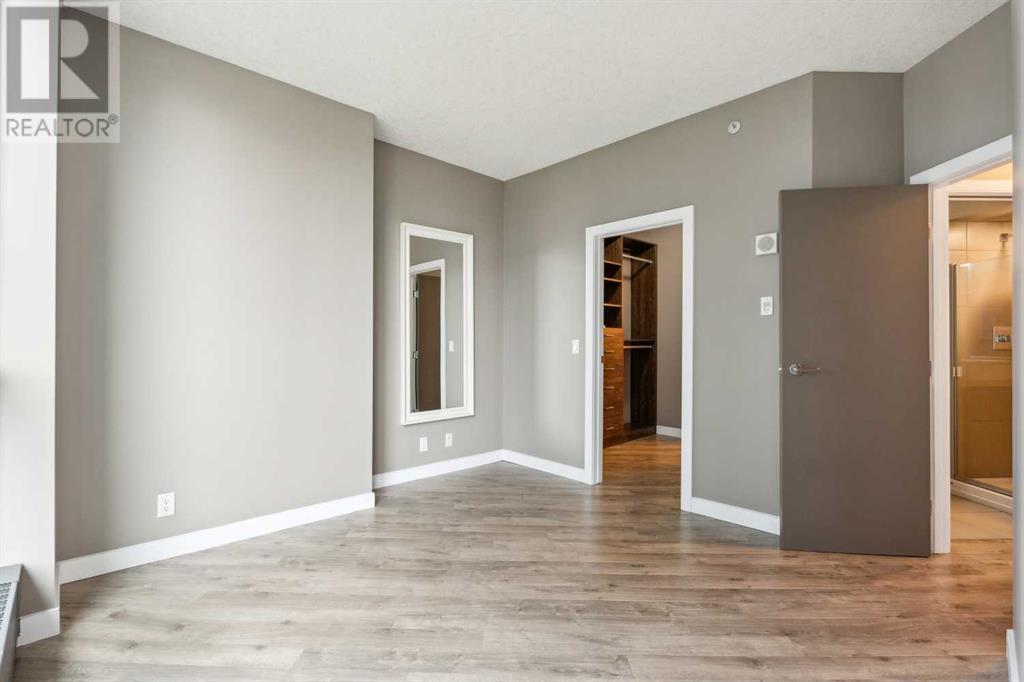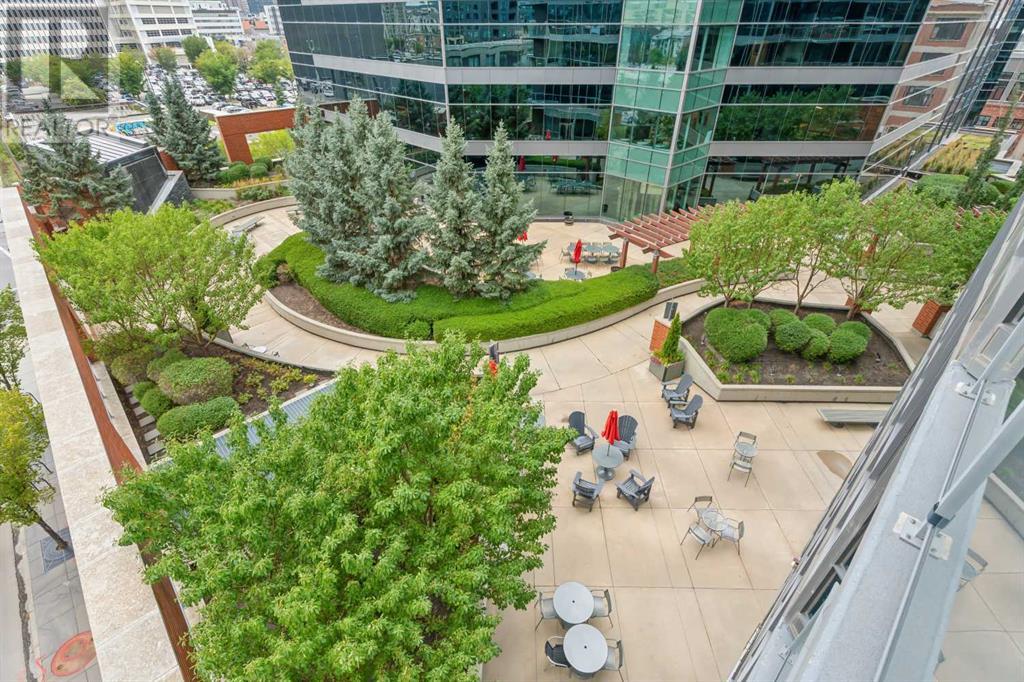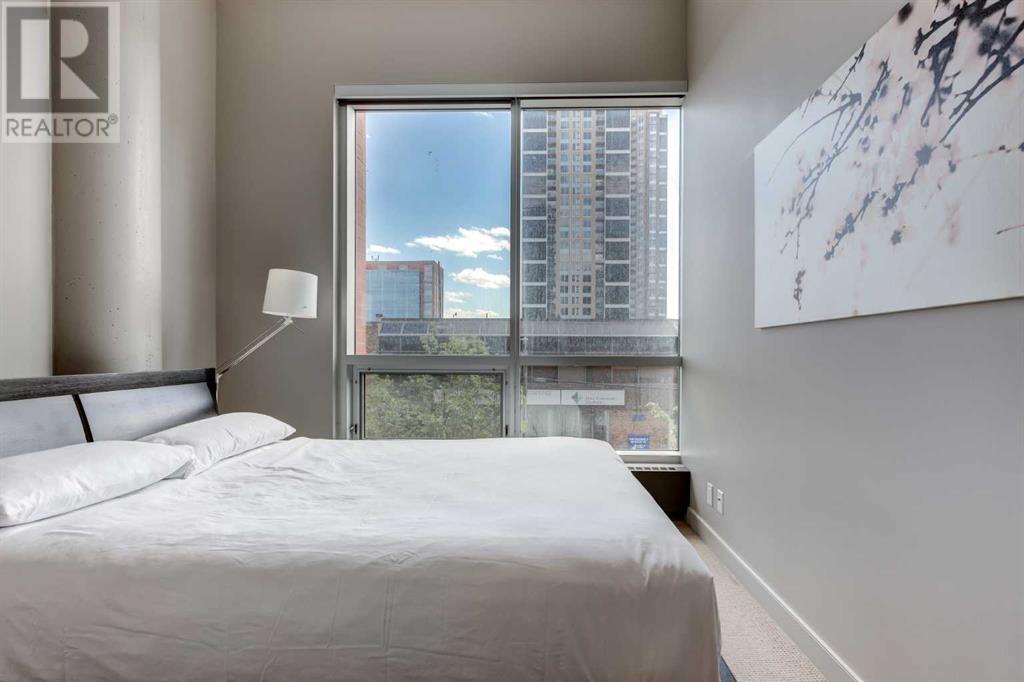501, 220 12 Avenue Se Calgary, Alberta T2R 0R5
$425,000Maintenance, Caretaker, Common Area Maintenance, Heat, Insurance, Ground Maintenance, Parking, Property Management, Reserve Fund Contributions, Security, Sewer, Waste Removal, Water
$658.90 Monthly
Maintenance, Caretaker, Common Area Maintenance, Heat, Insurance, Ground Maintenance, Parking, Property Management, Reserve Fund Contributions, Security, Sewer, Waste Removal, Water
$658.90 MonthlyThis stunning 2-Bedroom corner condo in Keynote 1 has poured concrete walls to give you the privacy that you want. Beautifully updated this 2-bed/ 2-bath offers sleek design and modern finishes, this condo offers a true urban sanctuary. Highlights include 9-foot ceilings, luxurious vinyl plank flooring, premium stainless steel appliances, and breathtaking floor-to-ceiling windows that flood the space with natural light southwest sunlight. Over 25-linear feet of windows are in the main living space. Window coverings are included along with central air conditioning which ensures year-round comfort.The spacious primary suite easily accommodates a king-sized bed and features a walk-through closet leading to a private ensuite, creating your perfect retreat. You'll appreciate the custom, California closet systems with tailored shelving, drawers and hanging options in both closets.Living in this desirable downtown building means enjoying an array of top-notch amenities, including a fully equipped weight room, cardio room, an owners' lounge (complete with TVs, a kitchen, a pool table, and outdoor entertaining spaces); residents also benefit from Sunterra Market (an elevator ride away) guest suites, bike storage, and an on-site manager for added convenience. For those taking in cultural events, galleries and theater, this is a premier location; the finest shops and restaurants are within walking distance. This central address is adjacent to the Saddledome and Stampede grounds, a favourite destination. Titled parking and a titled storage unit are also included, offering even more value to this already outstanding property. Keynote has easy access to major roadways, the bike lanes along 12th ave and +15 access just 2-blocks away. Experience the epitome of modern urban living—schedule your private tour today! (id:51438)
Property Details
| MLS® Number | A2165131 |
| Property Type | Single Family |
| Neigbourhood | Red Carpet |
| Community Name | Beltline |
| AmenitiesNearBy | Park, Playground, Shopping |
| CommunityFeatures | Pets Allowed With Restrictions |
| Features | Closet Organizers, No Animal Home, No Smoking Home, Guest Suite, Parking |
| ParkingSpaceTotal | 1 |
| Plan | 0915219 |
| Structure | Deck |
Building
| BathroomTotal | 2 |
| BedroomsAboveGround | 2 |
| BedroomsTotal | 2 |
| Amenities | Clubhouse, Exercise Centre, Guest Suite, Party Room, Whirlpool |
| Appliances | Refrigerator, Dishwasher, Stove, Microwave Range Hood Combo, Window Coverings, Washer/dryer Stack-up |
| ConstructedDate | 2009 |
| ConstructionMaterial | Poured Concrete |
| ConstructionStyleAttachment | Attached |
| CoolingType | Central Air Conditioning, Partially Air Conditioned |
| ExteriorFinish | Concrete |
| FlooringType | Vinyl Plank |
| HeatingType | Baseboard Heaters, Hot Water, Radiant Heat |
| StoriesTotal | 26 |
| SizeInterior | 843 Sqft |
| TotalFinishedArea | 843 Sqft |
| Type | Apartment |
Parking
| Underground |
Land
| Acreage | No |
| LandAmenities | Park, Playground, Shopping |
| SizeTotalText | Unknown |
| ZoningDescription | Dc (pre 1p2007) |
Rooms
| Level | Type | Length | Width | Dimensions |
|---|---|---|---|---|
| Main Level | Kitchen | 12.58 Ft x 8.75 Ft | ||
| Main Level | Living Room/dining Room | 19.58 Ft x 9.50 Ft | ||
| Main Level | Laundry Room | 3.50 Ft x 3.00 Ft | ||
| Main Level | Primary Bedroom | 11.42 Ft x 11.25 Ft | ||
| Main Level | 3pc Bathroom | Measurements not available | ||
| Main Level | 4pc Bathroom | Measurements not available | ||
| Main Level | Bedroom | 11.67 Ft x 9.42 Ft |
https://www.realtor.ca/real-estate/27409053/501-220-12-avenue-se-calgary-beltline
Interested?
Contact us for more information

