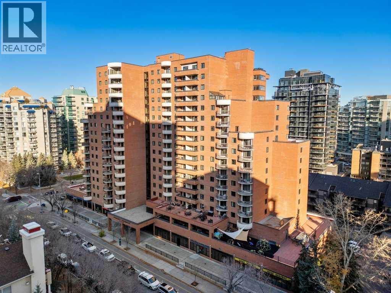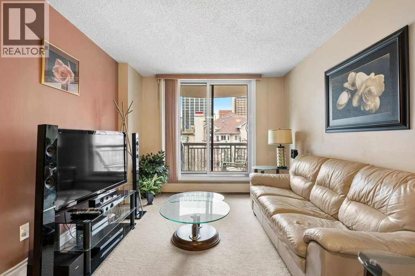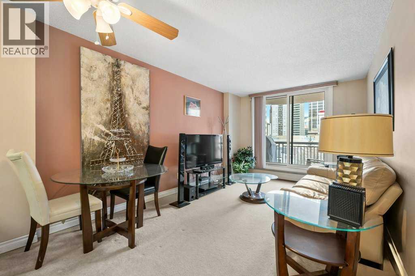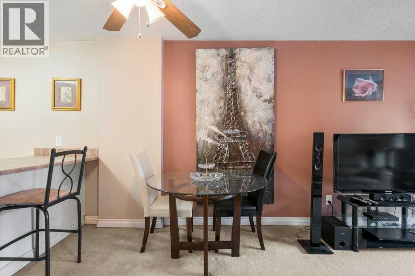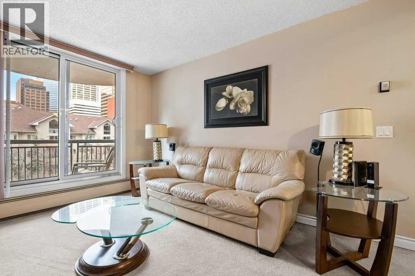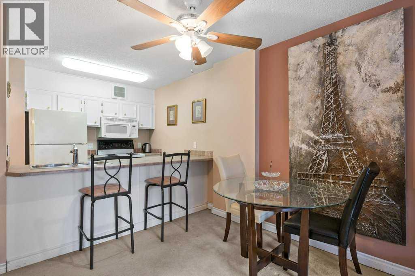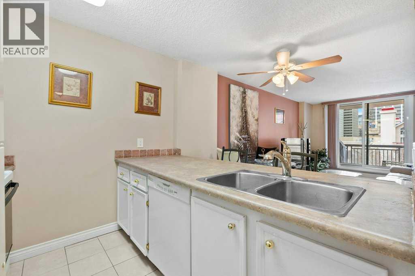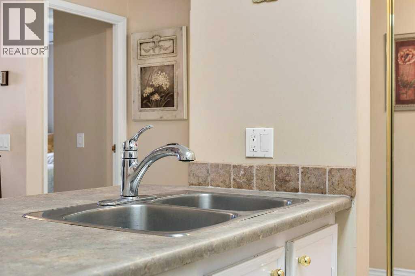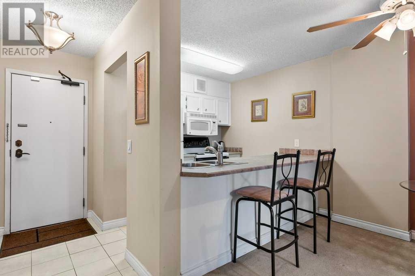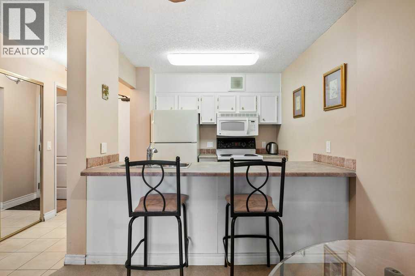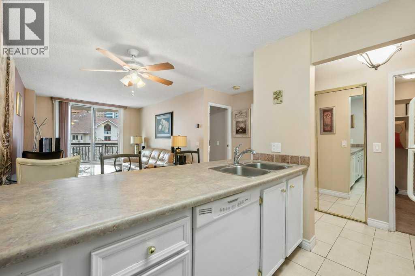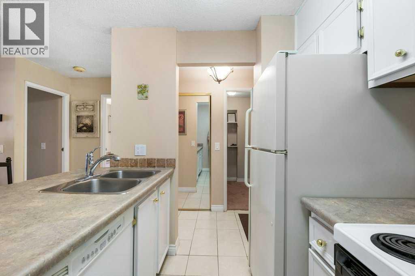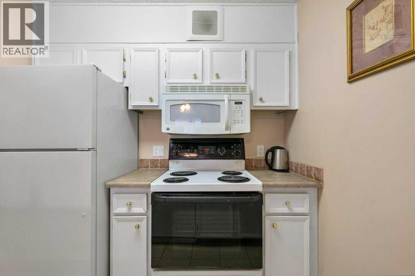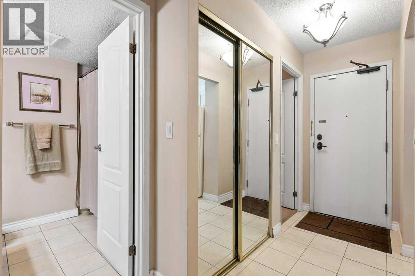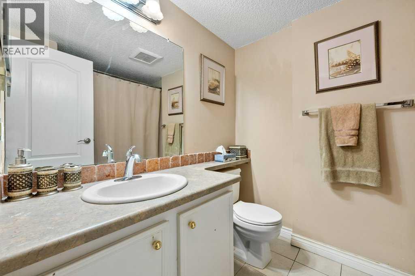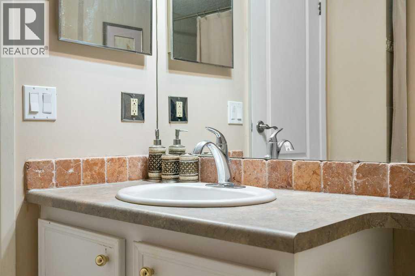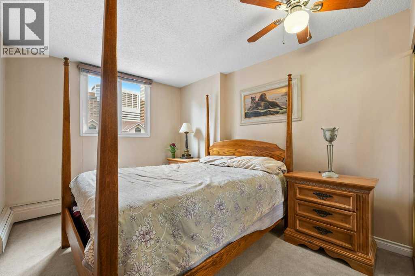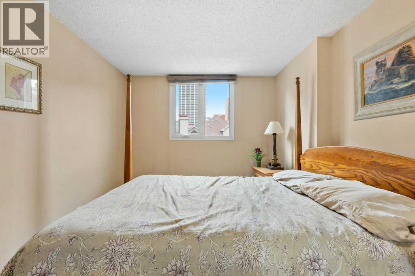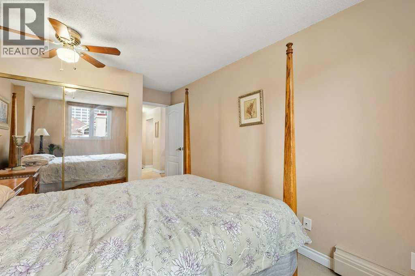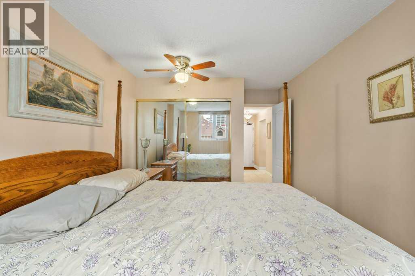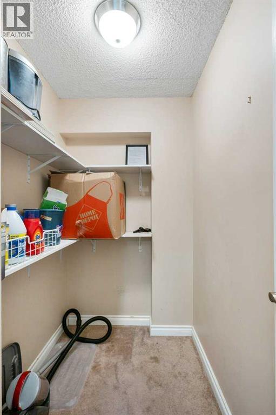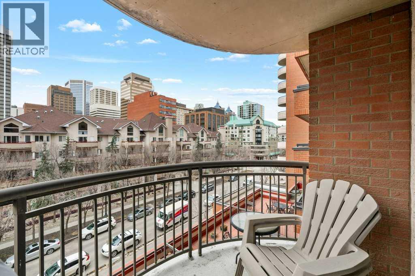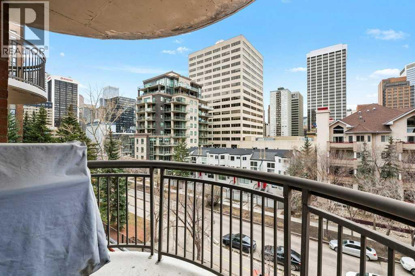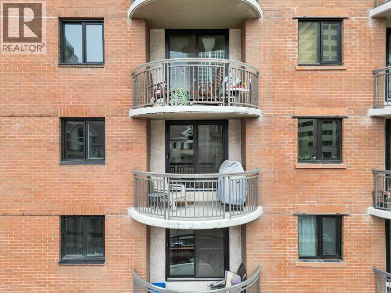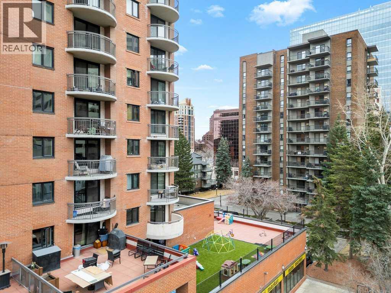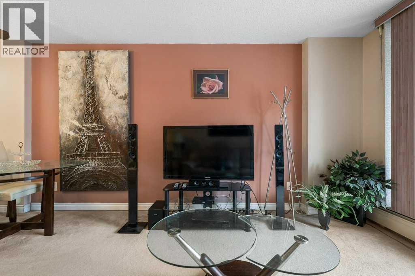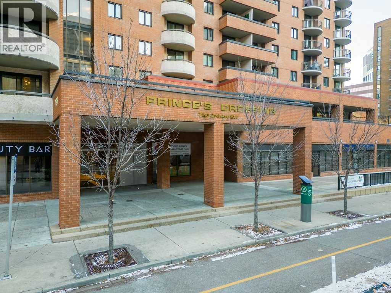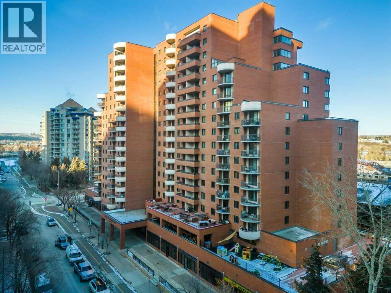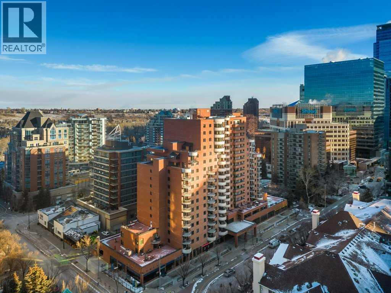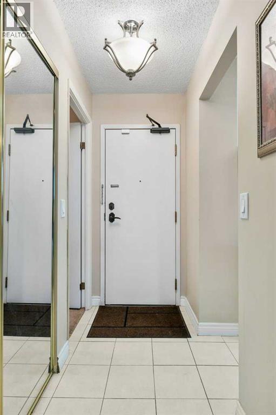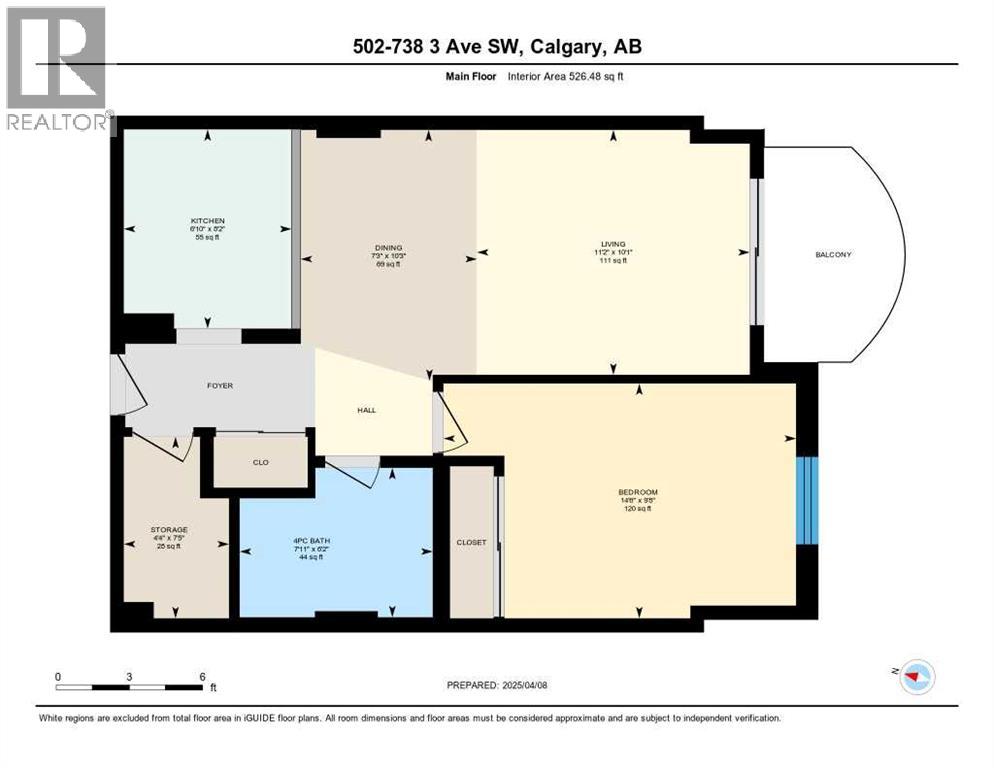502, 738 3 Avenue Sw Calgary, Alberta T2P 0G7
$199,000Maintenance, Common Area Maintenance, Electricity, Heat, Interior Maintenance, Ground Maintenance, Property Management, Reserve Fund Contributions, Sewer, Waste Removal
$444.86 Monthly
Maintenance, Common Area Maintenance, Electricity, Heat, Interior Maintenance, Ground Maintenance, Property Management, Reserve Fund Contributions, Sewer, Waste Removal
$444.86 MonthlyThis south-facing 1-bedroom condo in Eau Claire offers 526.48 sq ft of thoughtfully designed living space, ideal for professionals, investors, or those seeking the best of downtown living.Natural light floods the living space throughout the day, creating a warm and inviting atmosphere year-round. The generously sized primary bedroom easily fits a king-size bed with room to spare. The open-concept layout flows effortlessly through the kitchen, dining, and living areas — perfect for comfortable living or entertaining.Located just steps from Prince’s Island Park, the Bow River pathways, and all the shops, cafes, and restaurants Eau Claire is known for. With the major Eau Claire revitalization project already underway, this home is perfectly positioned to benefit from the neighborhood’s exciting transformation.The building includes practical amenities such as an on-site gym, a laundry room with the option to install in-suite laundry, a daycare, and a convenient bodega for everyday essentials. (id:51438)
Property Details
| MLS® Number | A2212029 |
| Property Type | Single Family |
| Community Name | Eau Claire |
| Amenities Near By | Park, Playground, Shopping |
| Community Features | Fishing, Pets Allowed With Restrictions |
| Features | See Remarks, Parking |
| Plan | 9310779 |
Building
| Bathroom Total | 1 |
| Bedrooms Above Ground | 1 |
| Bedrooms Total | 1 |
| Amenities | Daycare, Exercise Centre |
| Appliances | Refrigerator, Dishwasher, Stove, Microwave, Window Coverings |
| Architectural Style | Bungalow |
| Constructed Date | 1981 |
| Construction Material | Poured Concrete, Steel Frame |
| Construction Style Attachment | Attached |
| Cooling Type | None |
| Exterior Finish | Brick, Concrete |
| Flooring Type | Carpeted, Ceramic Tile |
| Heating Type | Central Heating |
| Stories Total | 1 |
| Size Interior | 526 Ft2 |
| Total Finished Area | 526.48 Sqft |
| Type | Apartment |
Parking
| None |
Land
| Acreage | No |
| Land Amenities | Park, Playground, Shopping |
| Size Total Text | Unknown |
| Zoning Description | Dc |
Rooms
| Level | Type | Length | Width | Dimensions |
|---|---|---|---|---|
| Main Level | 4pc Bathroom | 6.17 Ft x 7.92 Ft | ||
| Main Level | Primary Bedroom | 9.67 Ft x 14.50 Ft | ||
| Main Level | Dining Room | 10.25 Ft x 7.25 Ft | ||
| Main Level | Kitchen | 8.17 Ft x 6.83 Ft | ||
| Main Level | Living Room | 10.08 Ft x 11.17 Ft | ||
| Main Level | Storage | 7.42 Ft x 4.33 Ft |
https://www.realtor.ca/real-estate/28170203/502-738-3-avenue-sw-calgary-eau-claire
Contact Us
Contact us for more information

