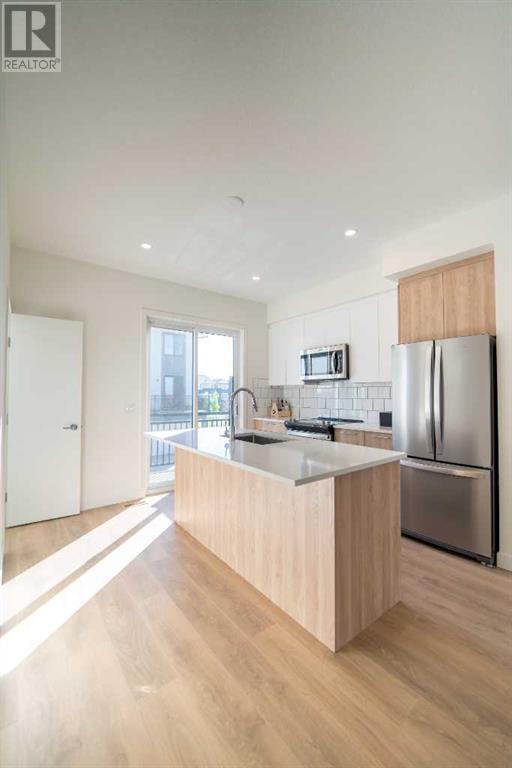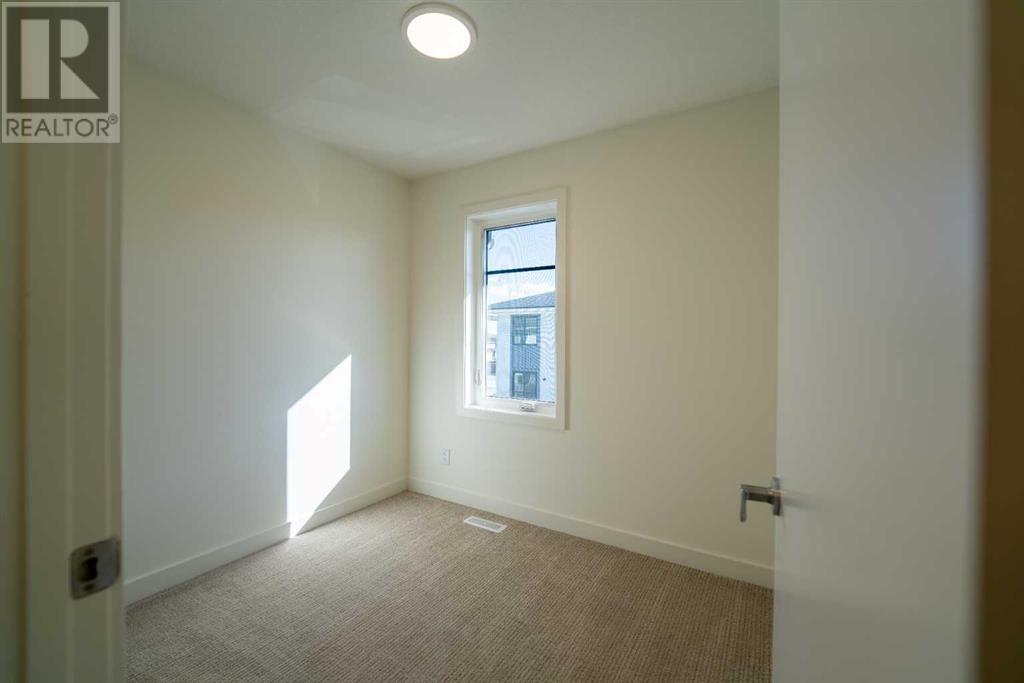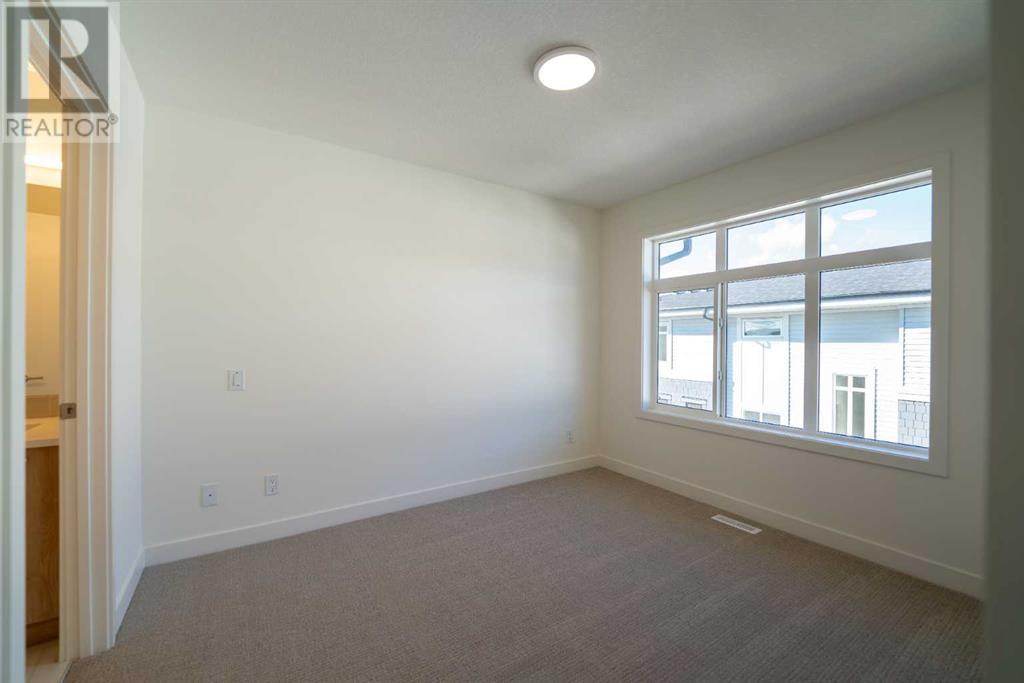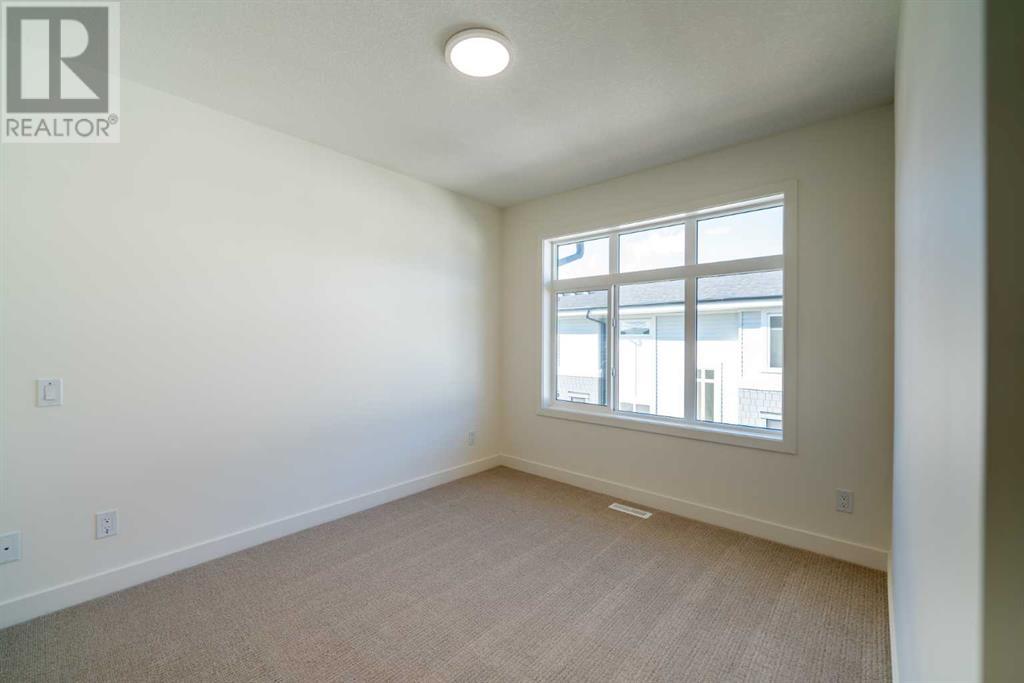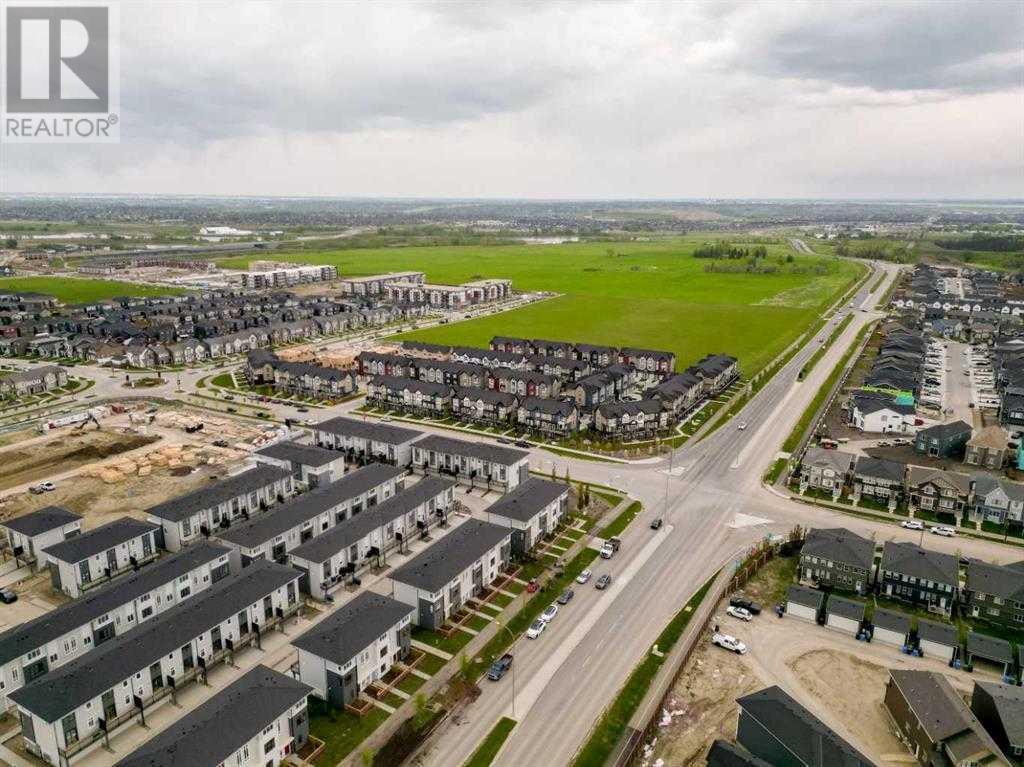504, 857 Belmont Drive Sw Calgary, Alberta T2X 4P2
$504,900Maintenance, Common Area Maintenance, Insurance, Property Management, Reserve Fund Contributions, Waste Removal
$202.52 Monthly
Maintenance, Common Area Maintenance, Insurance, Property Management, Reserve Fund Contributions, Waste Removal
$202.52 MonthlyWelcome to Goodwin by Anthem in Belmont! This stunning townhome, built in 2024, features 3 bedrooms and 2.5 baths. Combining modern design with comfort, the home is inspired by West Coast aesthetics and Prairie architecture, creating a bright and welcoming atmosphere. The spacious open-concept layout includes a large living room, a well-appointed kitchen with quartz countertops, an electric stove, dual-tone cabinets, and a pantry. The dining area seamlessly connects to the living space, perfect for gatherings.Enjoy outdoor living on the west-facing balcony, and benefit from the insulated attached double garage.Upstairs, the primary bedroom has a walk-in closet and private ensuite, with two additional bedrooms and a full bathroom nearby. Exclusive amenities include picnic tables, a fire pit, and a dog run. Located minutes from Macleod Trail, Somerset LRT, shopping, and schools, this home offers style, comfort, and convenience. Book your showing today! (id:51438)
Property Details
| MLS® Number | A2169201 |
| Property Type | Single Family |
| Community Name | Belmont |
| AmenitiesNearBy | Playground, Shopping |
| CommunityFeatures | Pets Allowed With Restrictions |
| Features | Back Lane, Parking |
| ParkingSpaceTotal | 2 |
| Plan | 1911946 |
Building
| BathroomTotal | 3 |
| BedroomsAboveGround | 3 |
| BedroomsTotal | 3 |
| Age | New Building |
| Appliances | Refrigerator, Dishwasher, Microwave Range Hood Combo, Washer & Dryer |
| BasementType | None |
| ConstructionMaterial | Poured Concrete |
| ConstructionStyleAttachment | Attached |
| CoolingType | None |
| ExteriorFinish | Concrete, Stone |
| FlooringType | Tile, Vinyl |
| FoundationType | Poured Concrete |
| HalfBathTotal | 1 |
| HeatingType | Forced Air |
| StoriesTotal | 3 |
| SizeInterior | 1293.08 Sqft |
| TotalFinishedArea | 1293.08 Sqft |
| Type | Row / Townhouse |
Parking
| Attached Garage | 2 |
Land
| Acreage | No |
| FenceType | Fence |
| LandAmenities | Playground, Shopping |
| SizeTotalText | Unknown |
| ZoningDescription | Cal Zone S |
Rooms
| Level | Type | Length | Width | Dimensions |
|---|---|---|---|---|
| Second Level | Kitchen | 12.17 Ft x 10.83 Ft | ||
| Second Level | Dining Room | 13.92 Ft x 7.00 Ft | ||
| Second Level | Living Room | 13.75 Ft x 12.42 Ft | ||
| Second Level | 2pc Bathroom | 4.50 Ft x 6.17 Ft | ||
| Third Level | Primary Bedroom | 13.92 Ft x 11.00 Ft | ||
| Third Level | 3pc Bathroom | 5.08 Ft x 8.17 Ft | ||
| Third Level | 4pc Bathroom | 4.92 Ft x 8.17 Ft | ||
| Third Level | Bedroom | 8.42 Ft x 10.58 Ft | ||
| Third Level | Bedroom | 8.50 Ft x 8.25 Ft | ||
| Main Level | Laundry Room | 8.50 Ft x 5.42 Ft |
https://www.realtor.ca/real-estate/27478554/504-857-belmont-drive-sw-calgary-belmont
Interested?
Contact us for more information










