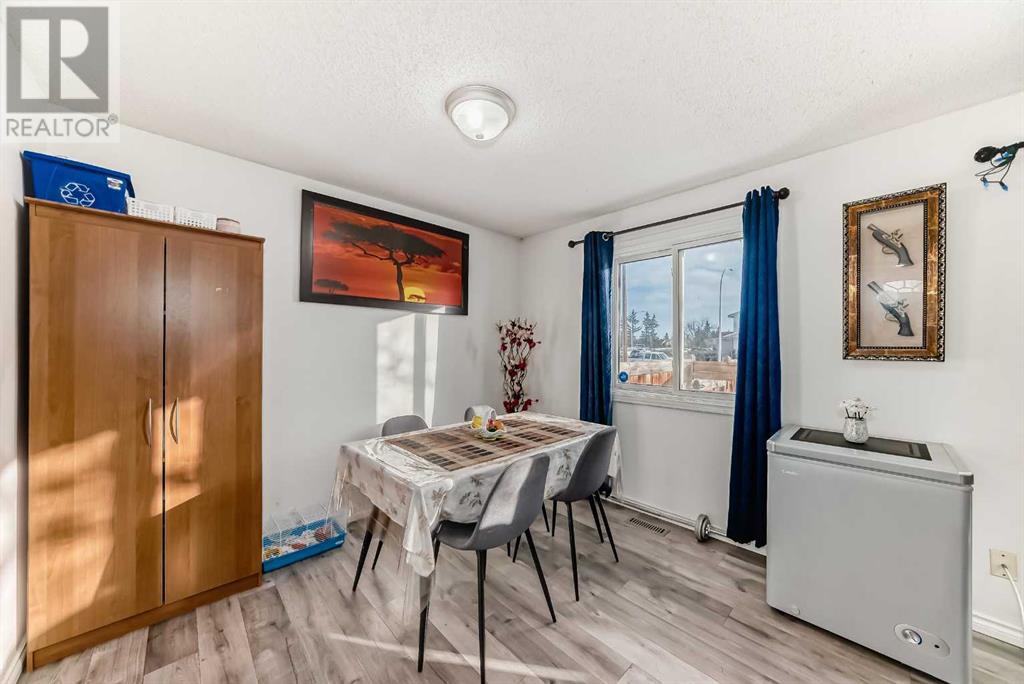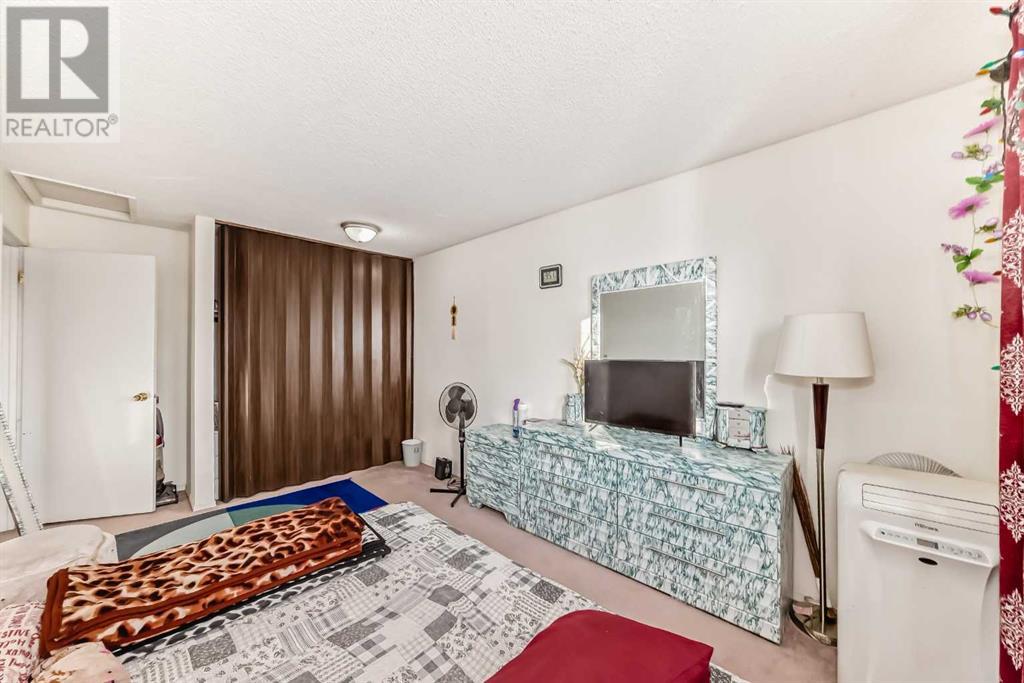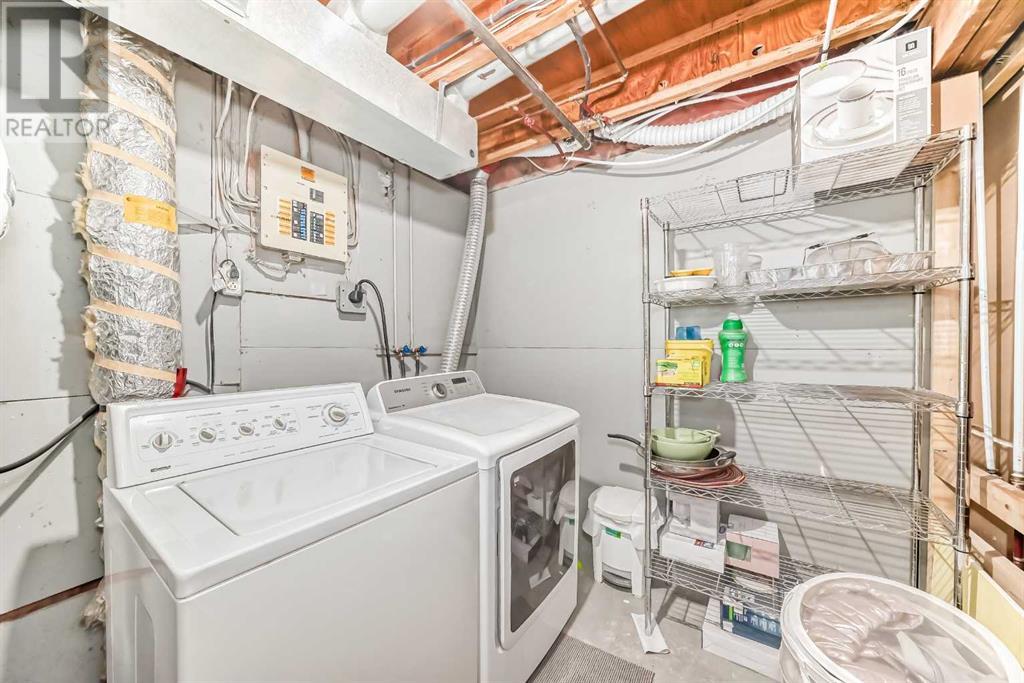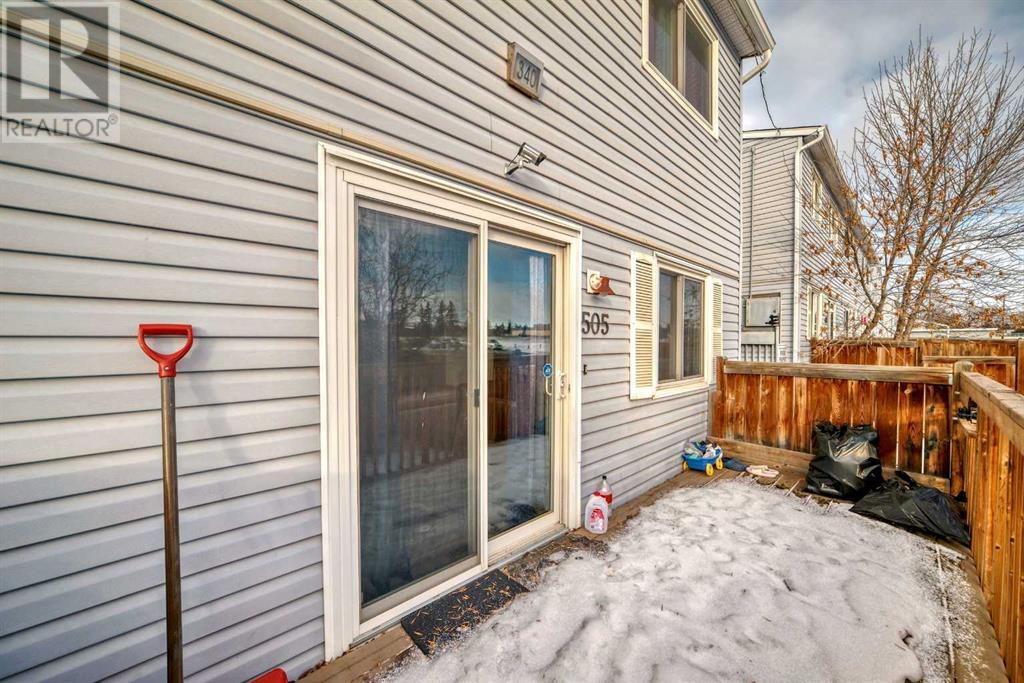505, 340 Falconridge Crescent Ne Calgary, Alberta T3J 1H4
$339,000Maintenance, Insurance, Ground Maintenance, Parking, Property Management, Reserve Fund Contributions, Waste Removal, Water
$362.13 Monthly
Maintenance, Insurance, Ground Maintenance, Parking, Property Management, Reserve Fund Contributions, Waste Removal, Water
$362.13 MonthlyExceptional value and opportunity to own in the amenity-rich community of Falconridge! This 3 bedroom END unit townhouse is fully finished with many great updates and is situated in an outstanding location close to everything! A large front patio overlooking the green space greets guests and invites peaceful morning coffees. Open and bright the main floor is adorned by updated floors and a neutral colour pallet. The living room invites relaxation with large patio sliders that lead to the deck in the private yard promoting a seamless indoor/outdoor lifestyle. The dining room has views of both the kitchen and the living room, perfect for entertaining. Culinary adventures await in the kitchen with tons of white cabinets and a west-facing window spilling in natural lights. 2 spacious and bright bedrooms and an updated 4-piece bathroom are on the next level up with a 3rd bedroom on the uppermost level creating a private retreat. Gather in the family room in the finished basement for movies, games, work and play. Another updated 4-piece bathroom and a great flex space further add to the versatility of this wonderful level. The yard is privately fenced with a large deck for hosting warm weather barbeques or spending the summer months lounging in the sunshine. Just steps down the alley to Falconridge School. 1 assigned parking stall is included with extra visitor stalls for your guests. Ideally located within walking distance to schools, several parks and playgrounds. Falconridge is a remarkably diverse community with great schools, transit, a skating rink, sports fields, basketball court and a very active community centre with year-round activities for the whole family. Mere minutes away is the always popular Prairie Winds Park boasting a skating rink, tobogganing hill, spray park, wading pool, lazy river, sports fields and courts and much more! Simply an unsurpassable location for this updated, move-in ready home! (id:51438)
Property Details
| MLS® Number | A2189850 |
| Property Type | Single Family |
| Neigbourhood | Falconridge |
| Community Name | Falconridge |
| AmenitiesNearBy | Park, Schools, Shopping |
| CommunityFeatures | Pets Allowed With Restrictions |
| Features | Back Lane, Parking |
| ParkingSpaceTotal | 1 |
| Plan | 9311847 |
| Structure | Deck |
Building
| BathroomTotal | 2 |
| BedroomsAboveGround | 3 |
| BedroomsTotal | 3 |
| Appliances | Washer, Refrigerator, Dishwasher, Stove, Dryer, Microwave Range Hood Combo |
| BasementDevelopment | Finished |
| BasementType | Full (finished) |
| ConstructedDate | 1980 |
| ConstructionMaterial | Wood Frame |
| ConstructionStyleAttachment | Attached |
| CoolingType | None |
| ExteriorFinish | Stucco, Vinyl Siding |
| FlooringType | Carpeted, Laminate, Tile |
| FoundationType | Poured Concrete |
| HeatingType | Forced Air |
| StoriesTotal | 3 |
| SizeInterior | 1121.7 Sqft |
| TotalFinishedArea | 1121.7 Sqft |
| Type | Row / Townhouse |
Parking
| Other |
Land
| Acreage | No |
| FenceType | Fence |
| LandAmenities | Park, Schools, Shopping |
| LandscapeFeatures | Landscaped |
| SizeTotalText | Unknown |
| ZoningDescription | M-cg |
Rooms
| Level | Type | Length | Width | Dimensions |
|---|---|---|---|---|
| Second Level | Primary Bedroom | 9.50 Ft x 14.17 Ft | ||
| Second Level | Bedroom | 9.17 Ft x 11.58 Ft | ||
| Second Level | 4pc Bathroom | 12.42 Ft x 4.92 Ft | ||
| Third Level | Bedroom | 12.42 Ft x 8.33 Ft | ||
| Basement | Family Room | 9.83 Ft x 13.08 Ft | ||
| Basement | Other | 8.08 Ft x 7.42 Ft | ||
| Basement | Furnace | 11.67 Ft x 7.33 Ft | ||
| Basement | 4pc Bathroom | 7.67 Ft x 4.92 Ft | ||
| Main Level | Foyer | 5.17 Ft x 4.50 Ft | ||
| Main Level | Kitchen | 7.50 Ft x 11.17 Ft | ||
| Main Level | Dining Room | 7.92 Ft x 10.08 Ft | ||
| Main Level | Living Room | 11.08 Ft x 13.75 Ft |
https://www.realtor.ca/real-estate/27863848/505-340-falconridge-crescent-ne-calgary-falconridge
Interested?
Contact us for more information


















































