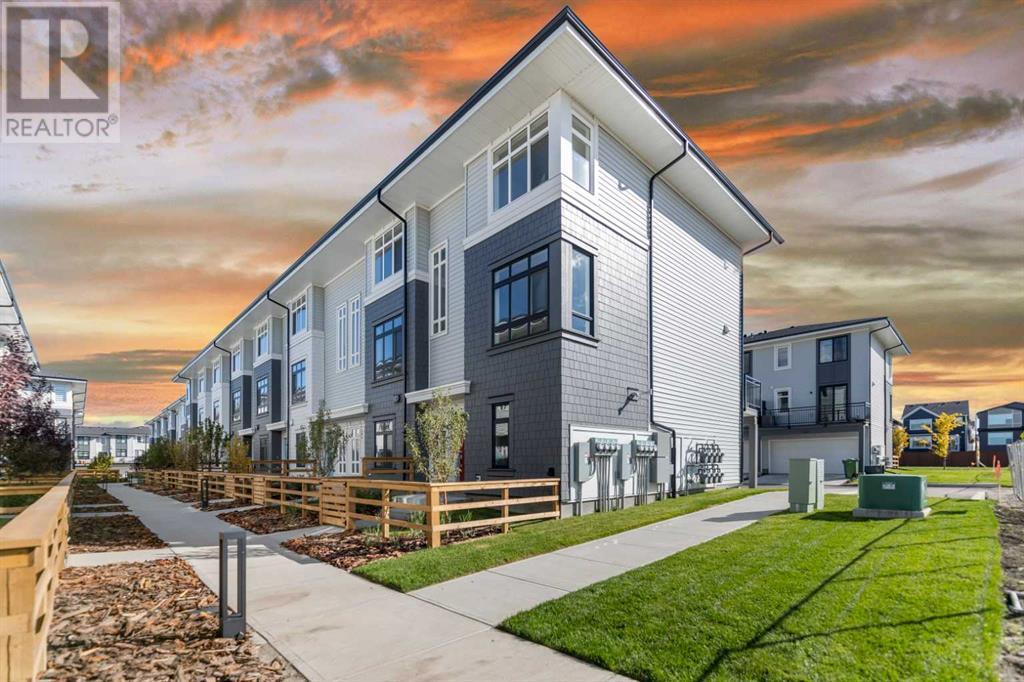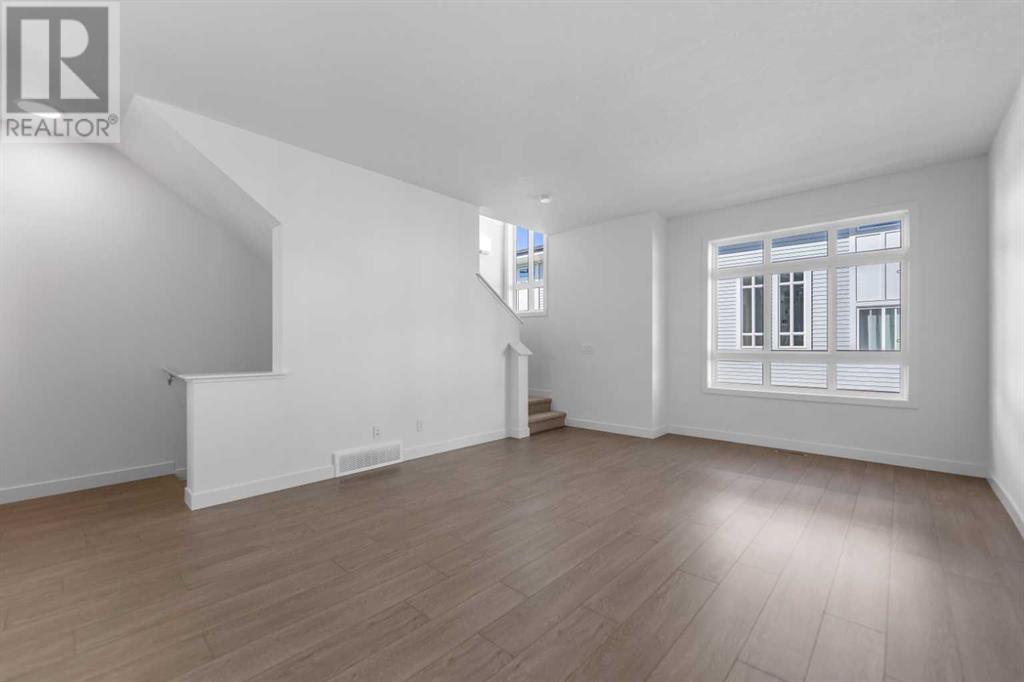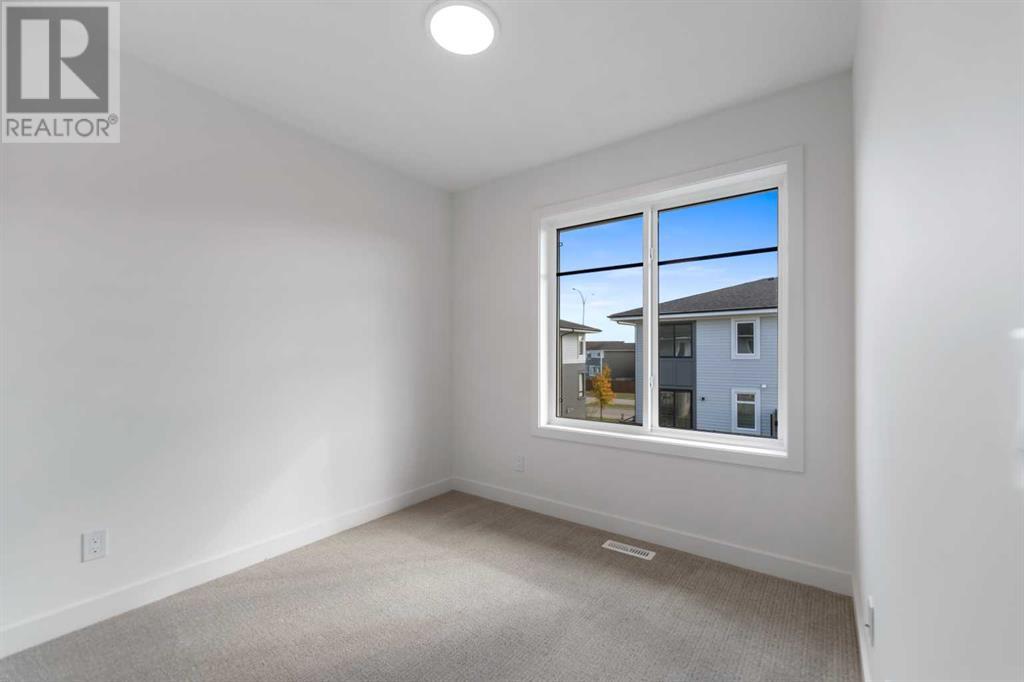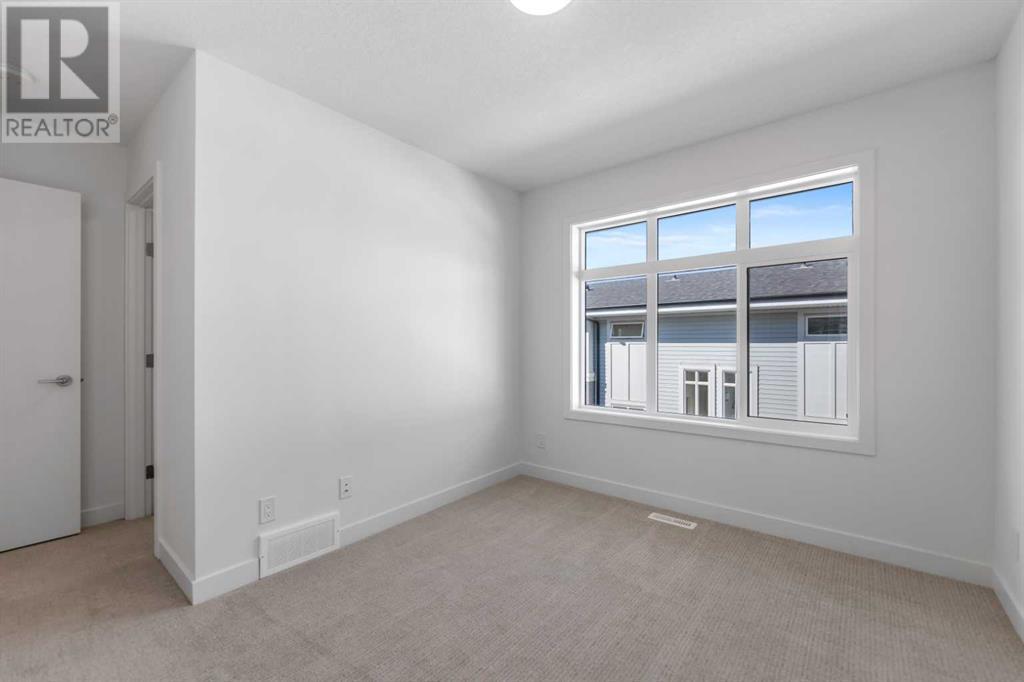506, 857 Belmont Drive Sw Calgary, Alberta T2X 4P2
$499,900Maintenance, Property Management
$202.52 Monthly
Maintenance, Property Management
$202.52 MonthlyWelcome to Goodwin by Anthem in the brand-new master planned community of Belmont. Belmont is a quickly growing new family community and has been designed with tons of greenspace, walking paths and recreational activities. Unit 506 is a 3 story, 1301 sq ft Townhome unit with a double attached, insulated garage. On the ground floor you can walk in from the garage or through the front. Walk up to the main floor which is a Modern, Bright and Spacious open floor plan. You will love the new home smell and large kitchen, dining area and living room as well as 2 piece powder room. The kitchen boasts brand new , stainless steel appliances. From the kitchen, you can relax and cool down on the large north facing balcony that also has a view to the west and gas line for the bbq. When you are ready to settle in for the evening, you can head up to the large pimary bedroom with walk in closet and 3 piece ensuite. The top floor also has two more bedrooms and a 4 piece bathroom for the kids to share. A perfect unit to grow your family - A must see ( GST Included in the price ) (id:51438)
Property Details
| MLS® Number | A2170842 |
| Property Type | Single Family |
| Community Name | Belmont |
| CommunityFeatures | Pets Allowed |
| Features | Gas Bbq Hookup |
| ParkingSpaceTotal | 4 |
| Plan | 1911946 |
Building
| BathroomTotal | 3 |
| BedroomsAboveGround | 3 |
| BedroomsTotal | 3 |
| Age | New Building |
| Appliances | Refrigerator, Dishwasher, Stove, Garage Door Opener, Washer & Dryer |
| BasementType | None |
| ConstructionMaterial | Wood Frame |
| ConstructionStyleAttachment | Attached |
| CoolingType | See Remarks |
| FlooringType | Carpeted, Laminate |
| FoundationType | See Remarks |
| HalfBathTotal | 1 |
| HeatingFuel | Natural Gas |
| HeatingType | Forced Air |
| StoriesTotal | 3 |
| SizeInterior | 1301 Sqft |
| TotalFinishedArea | 1301 Sqft |
| Type | Row / Townhouse |
Parking
| Attached Garage | 2 |
Land
| Acreage | No |
| FenceType | Fence |
| SizeTotalText | Unknown |
| ZoningDescription | Res |
Rooms
| Level | Type | Length | Width | Dimensions |
|---|---|---|---|---|
| Third Level | Primary Bedroom | 11.00 Ft x 9.08 Ft | ||
| Third Level | Bedroom | 8.42 Ft x 7.25 Ft | ||
| Third Level | Bedroom | 10.50 Ft x 8.42 Ft | ||
| Third Level | Other | 5.75 Ft x 3.67 Ft | ||
| Third Level | 3pc Bathroom | 8.00 Ft x 4.92 Ft | ||
| Third Level | 4pc Bathroom | 8.00 Ft x 4.83 Ft | ||
| Lower Level | Laundry Room | 8.50 Ft x 5.33 Ft | ||
| Lower Level | Foyer | 7.25 Ft x 4.33 Ft | ||
| Main Level | Living Room/dining Room | 19.17 Ft x 13.50 Ft | ||
| Main Level | Other | 12.00 Ft x 11.08 Ft | ||
| Main Level | Pantry | 4.75 Ft x 3.67 Ft | ||
| Main Level | Other | 18.00 Ft x 5.33 Ft | ||
| Main Level | 2pc Bathroom | 6.08 Ft x 4.42 Ft |
https://www.realtor.ca/real-estate/27505049/506-857-belmont-drive-sw-calgary-belmont
Interested?
Contact us for more information

































