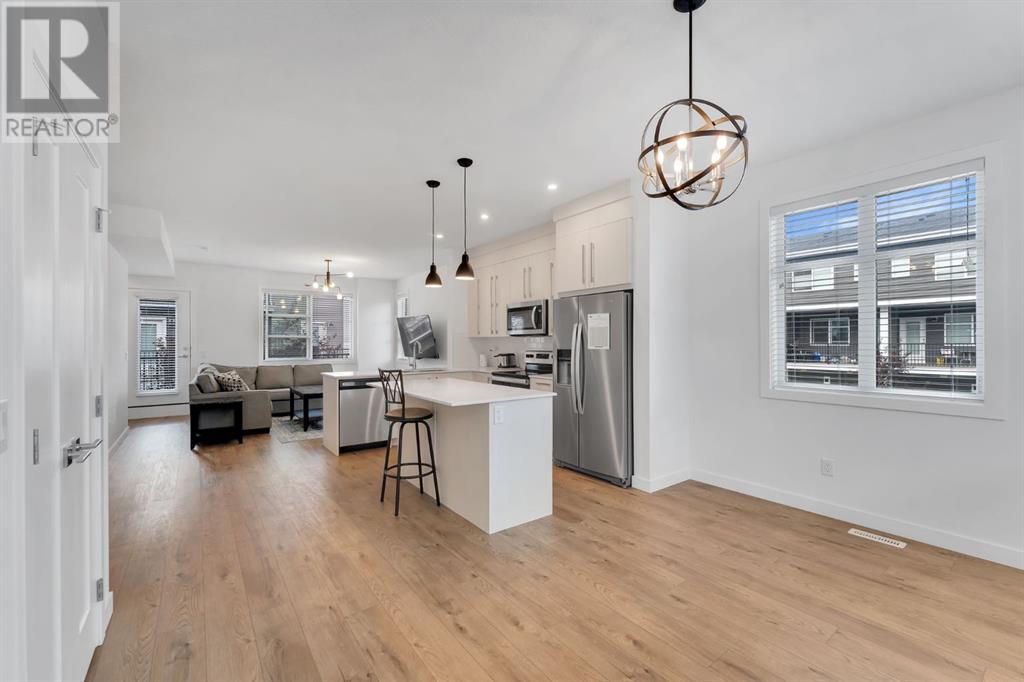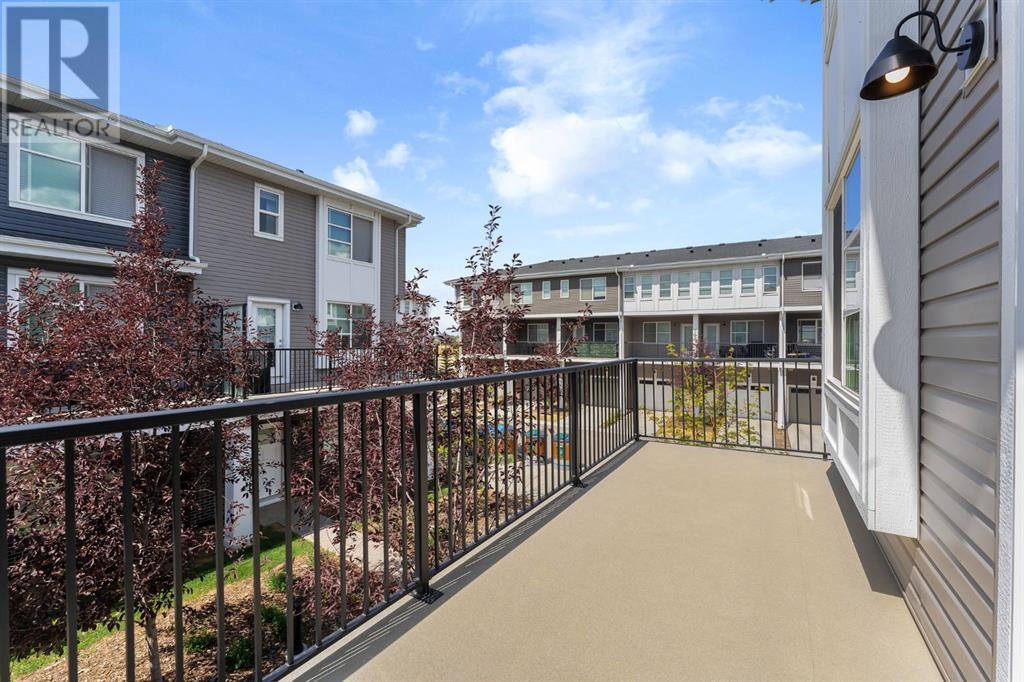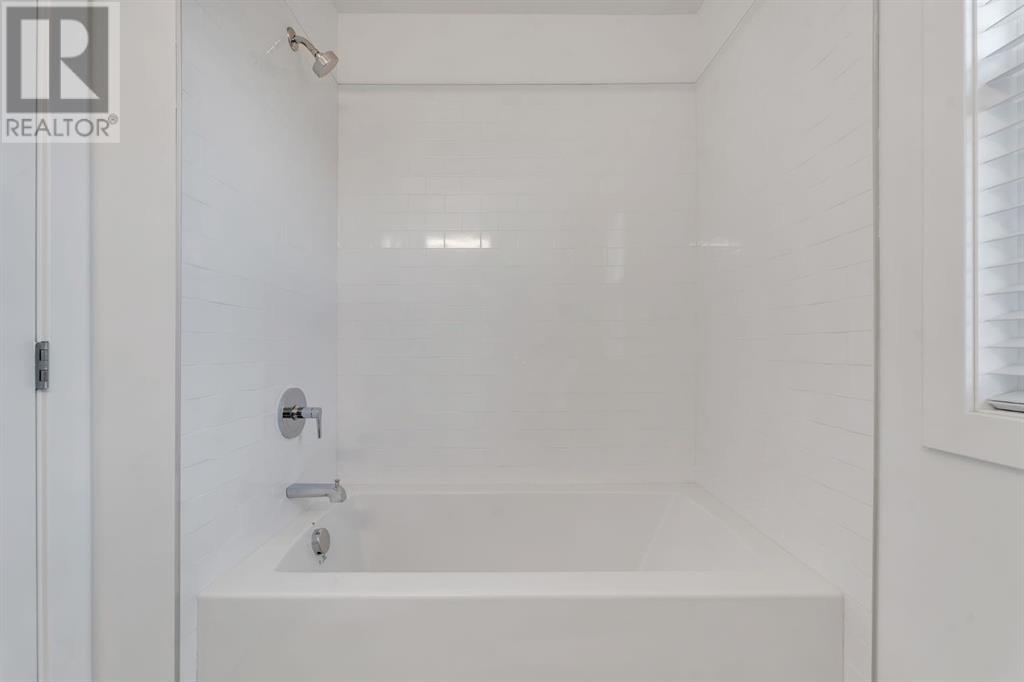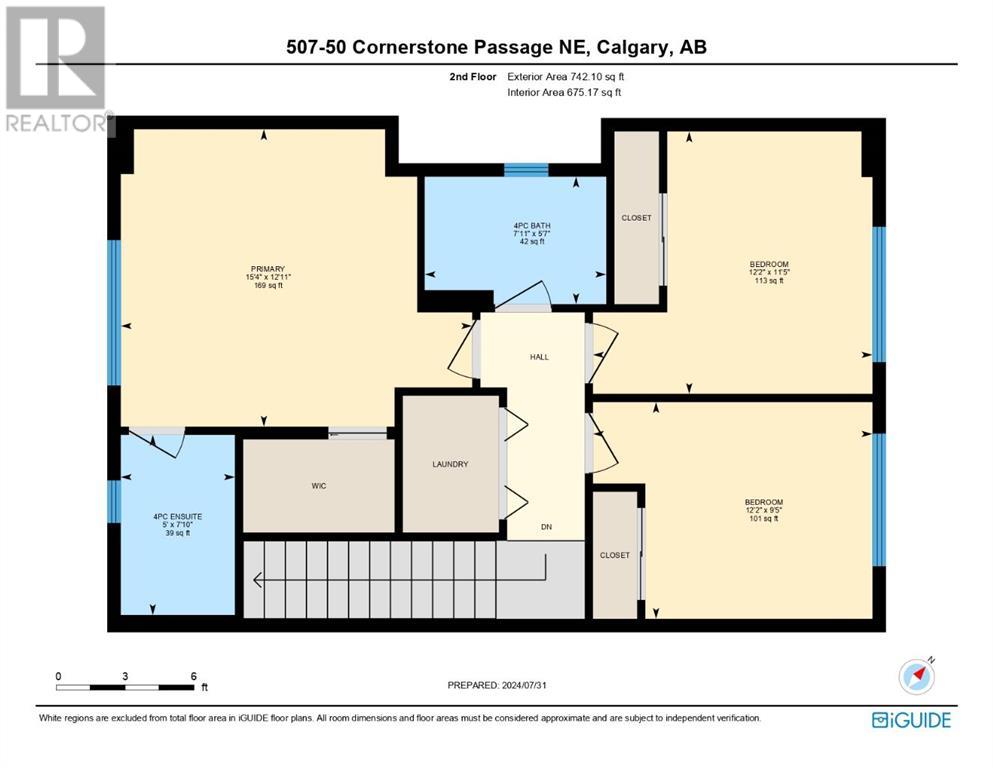507, 50 Cornerstone Passage Ne Calgary, Alberta T3N 2G1
$509,888Maintenance, Common Area Maintenance, Insurance, Property Management, Reserve Fund Contributions
$206.77 Monthly
Maintenance, Common Area Maintenance, Insurance, Property Management, Reserve Fund Contributions
$206.77 Monthly4 BED 2.5 BATH | DOUBLE GARAGE | 1740 SQ.FT | CORNER UNIT | LOW CONDO FEE | Welcome to this stunning corner-unit, 4 bedroom townhouse located in the highly sought-after community of Cornerstone. This property features a side-by-side double-car, heated, attached garage, providing both convenience and comfort. The exterior of the home is a perfect blend of color and elegance, while the interior showcases a neutral color palette, making it move-in ready for any style preference. As you step inside, you'll be greeted by beautiful luxury vinyl plank flooring throughout, and large vinyl windows that flood the space with natural light, creating an open and airy atmosphere. The main level begins with a welcoming foyer that leads to a bedroom with a well-sized closet. This level also includes a utility room, a crawl space, and a dedicated storage closet, offering ample storage solutions. The hallway provides direct access to the attached garage, adding an extra layer of convenience. Moving to the second level, you'll find a practical and well-thought-out layout. A 2-piece bathroom and an additional hallway closet enhance the functionality of this floor. The open-concept design seamlessly connects the warm dining area to the kitchen, which is equipped with a pantry, a beautiful island, and stainless steel appliances. The spacious living room is perfect for entertaining guests, and it opens up to a secluded West-facing balcony, complete with a BBQ gas line, ideal for outdoor dining and relaxation. The third level houses two generously sized bedrooms that share a 4-piece bathroom. A dedicated laundry space on this level makes household chores a breeze. The primary bedroom is a true retreat, featuring a tasteful tray ceiling, a walk-in closet and a private 4-piece bathroom. Location is everything, and this townhouse is perfectly situated within walking distance to shopping plazas, a future school site, a bus stop, and a future regional park. Cornerstone is a highly desirable nei ghborhood known for its prime location and abundance of amenities. You'll have easy access to major roadways such as Stoney Trail, Country Hills Boulevard, and Deerfoot Trail. Additionally, the Calgary airport and Cross Iron Mall are just a short drive away. Don't miss the opportunity to own this beautiful townhouse in the vibrant and convenient community of Cornerstone. Contact us today to schedule a viewing! (id:51438)
Property Details
| MLS® Number | A2154200 |
| Property Type | Single Family |
| Neigbourhood | Cornerstone |
| Community Name | Cornerstone |
| AmenitiesNearBy | Park, Playground, Schools, Shopping |
| CommunityFeatures | Pets Allowed With Restrictions |
| Features | No Animal Home, No Smoking Home, Parking |
| ParkingSpaceTotal | 2 |
| Plan | 2210964 |
Building
| BathroomTotal | 3 |
| BedroomsAboveGround | 4 |
| BedroomsTotal | 4 |
| Appliances | Refrigerator, Dishwasher, Stove, Microwave Range Hood Combo, Washer & Dryer |
| BasementType | None |
| ConstructedDate | 2021 |
| ConstructionMaterial | Wood Frame |
| ConstructionStyleAttachment | Attached |
| CoolingType | None |
| ExteriorFinish | Vinyl Siding |
| FlooringType | Carpeted, Vinyl Plank |
| FoundationType | Poured Concrete |
| HalfBathTotal | 1 |
| HeatingType | Forced Air |
| StoriesTotal | 3 |
| SizeInterior | 1740.53 Sqft |
| TotalFinishedArea | 1740.53 Sqft |
| Type | Row / Townhouse |
Parking
| Attached Garage | 2 |
Land
| Acreage | No |
| FenceType | Not Fenced |
| LandAmenities | Park, Playground, Schools, Shopping |
| SizeTotalText | Unknown |
| ZoningDescription | M-g |
Rooms
| Level | Type | Length | Width | Dimensions |
|---|---|---|---|---|
| Second Level | 2pc Bathroom | Measurements not available | ||
| Second Level | Dining Room | 13.50 Ft x 9.17 Ft | ||
| Second Level | Kitchen | 15.67 Ft x 11.42 Ft | ||
| Second Level | Living Room | 15.67 Ft x 12.50 Ft | ||
| Third Level | 4pc Bathroom | Measurements not available | ||
| Third Level | 4pc Bathroom | Measurements not available | ||
| Third Level | Bedroom | 11.42 Ft x 12.17 Ft | ||
| Third Level | Bedroom | 9.42 Ft x 12.17 Ft | ||
| Third Level | Primary Bedroom | 12.92 Ft x 15.33 Ft | ||
| Main Level | Bedroom | 11.25 Ft x 9.17 Ft | ||
| Main Level | Furnace | Measurements not available |
https://www.realtor.ca/real-estate/27239639/507-50-cornerstone-passage-ne-calgary-cornerstone
Interested?
Contact us for more information




































