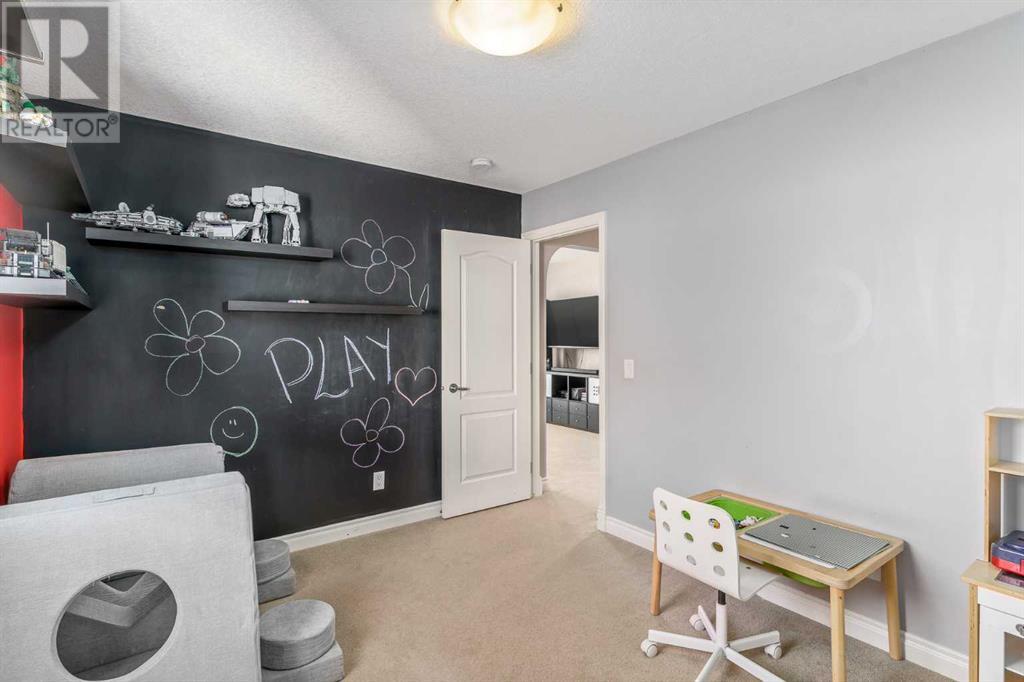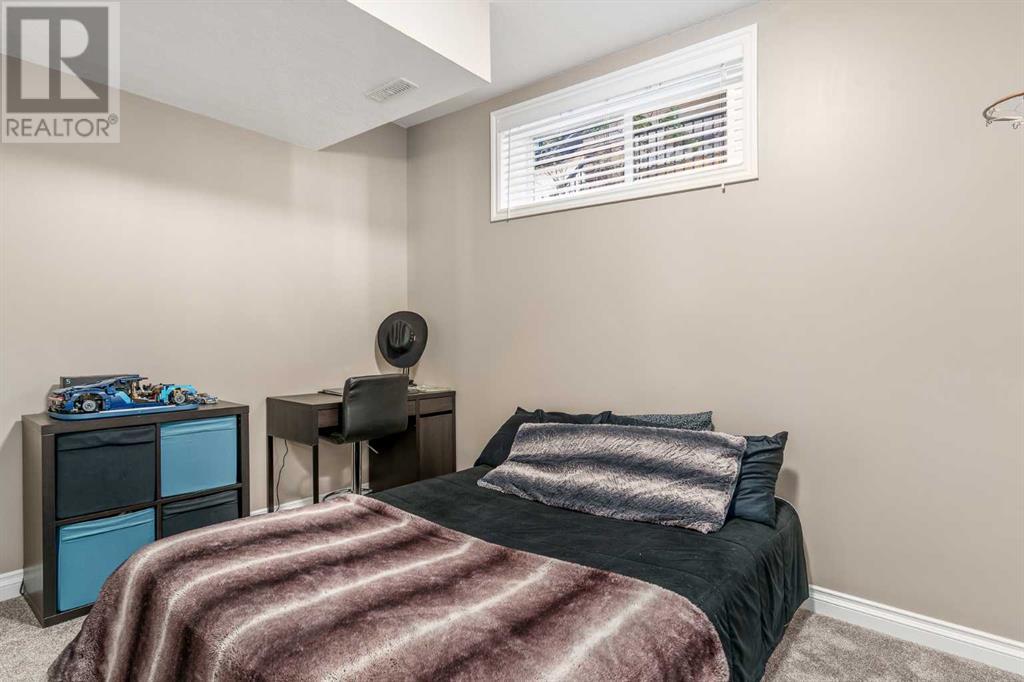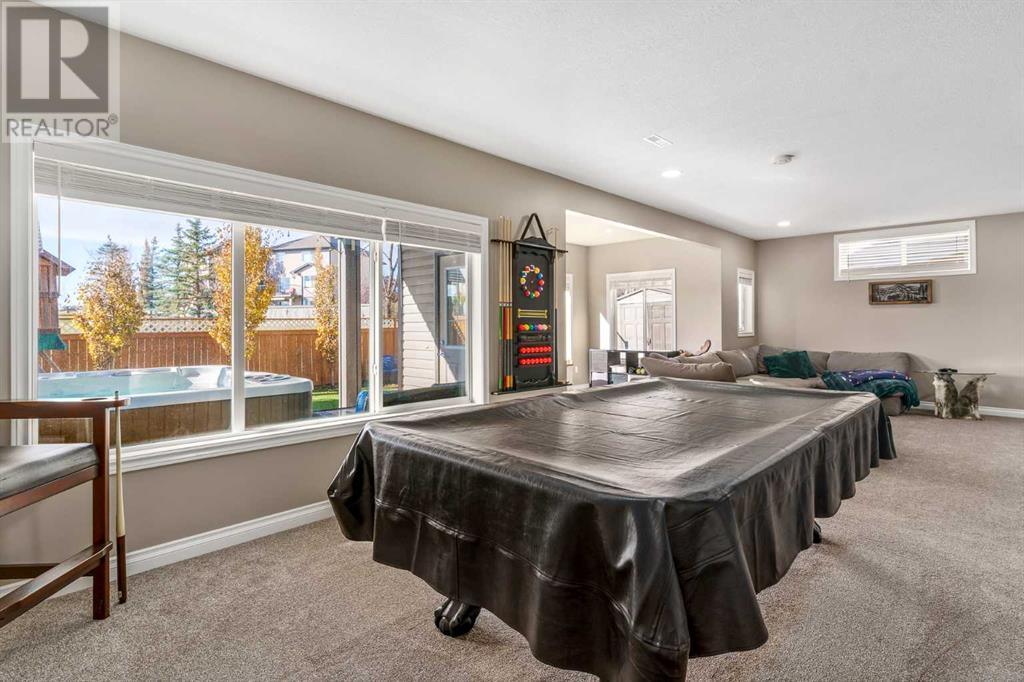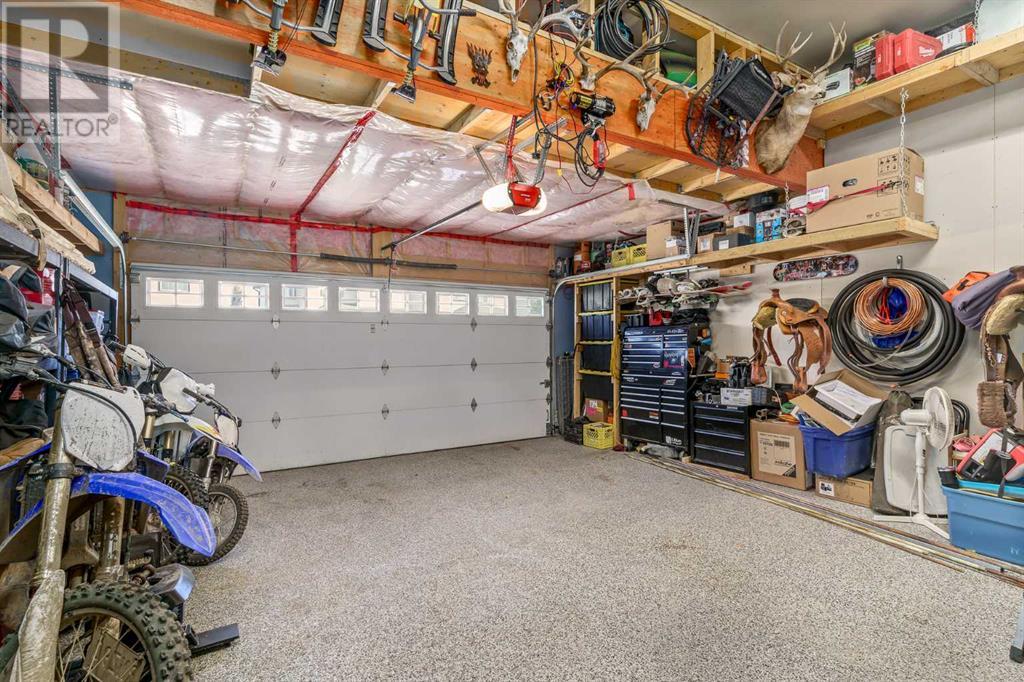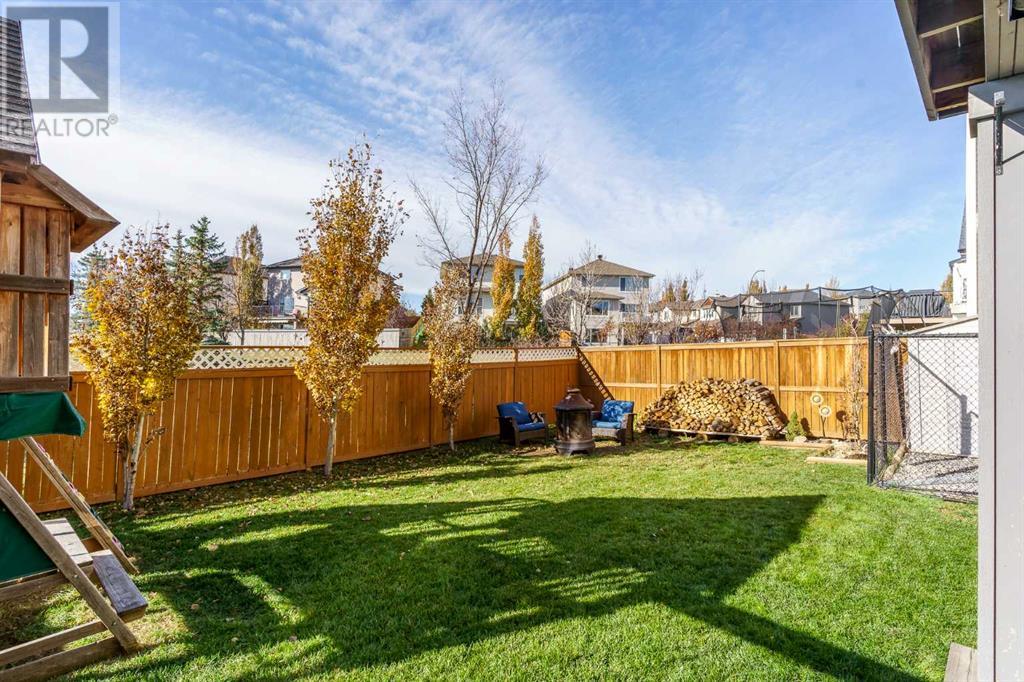507 Westmount Close Okotoks, Alberta T1S 0B7
$785,900
OPEN HOUSE THIS SATURDAY NOVEMBER 2nd FROM 12:00-3:00. Discover this well-appointed 3+1 bedroom home on a quiet cul-de-sac, designed for both comfort and convenience, only a short walk from Westmount School (K-9) and retail hub, making it ideal for families. The main floor welcomes you with hardwood floors, a den with French doors, and an open-concept kitchen featuring granite countertops, LG appliances, and an oversized dining area with French doors opening to a deck overlooking pathways and greenspace. The great room centers around a cozy fireplace, oversized windows that provide ample natural light, with a laundry room and half bath completing the main floor. Upstairs, find a large bonus room and three bedrooms, including a primary suite with a walk-in closet, 5-piece ensuite, dual sinks, and a jacuzzi tub. The fully finished walkout basement adds one more bedrooms, a bathroom with heated floors, and direct access to a hot tub area outside. An outdoor dog run runs along the north side, ideal for pet owners. An epoxy-coated, oversized 24' x 21' garage that is insulated and heated with plenty of storage shelving, along with a widened driveway for up to three vehicles, complete this home, providing ample space for storage and parking. Thoughtful features and a practical layout make this home move-in ready for any lifestyle. Book your showing today! (id:51438)
Open House
This property has open houses!
12:00 pm
Ends at:3:00 pm
Property Details
| MLS® Number | A2174927 |
| Property Type | Single Family |
| Neigbourhood | Westmount |
| Community Name | Westmount_OK |
| AmenitiesNearBy | Playground, Schools, Shopping |
| Features | Cul-de-sac |
| ParkingSpaceTotal | 5 |
| Plan | 0613137 |
| Structure | Deck |
Building
| BathroomTotal | 4 |
| BedroomsAboveGround | 3 |
| BedroomsBelowGround | 1 |
| BedroomsTotal | 4 |
| Appliances | Washer, Refrigerator, Range - Electric, Dishwasher, Stove, Dryer, Microwave Range Hood Combo, Humidifier, Window Coverings, Garage Door Opener |
| BasementDevelopment | Finished |
| BasementType | Full (finished) |
| ConstructedDate | 2008 |
| ConstructionMaterial | Poured Concrete, Wood Frame |
| ConstructionStyleAttachment | Detached |
| CoolingType | Central Air Conditioning |
| ExteriorFinish | Concrete, Vinyl Siding |
| FireplacePresent | Yes |
| FireplaceTotal | 1 |
| FlooringType | Carpeted |
| FoundationType | Poured Concrete |
| HalfBathTotal | 1 |
| HeatingFuel | Natural Gas |
| HeatingType | Forced Air |
| StoriesTotal | 2 |
| SizeInterior | 2312.91 Sqft |
| TotalFinishedArea | 2312.91 Sqft |
| Type | House |
Parking
| Attached Garage | 2 |
Land
| Acreage | No |
| FenceType | Fence |
| LandAmenities | Playground, Schools, Shopping |
| SizeDepth | 32.98 M |
| SizeFrontage | 14.01 M |
| SizeIrregular | 4973.46 |
| SizeTotal | 4973.46 Sqft|4,051 - 7,250 Sqft |
| SizeTotalText | 4973.46 Sqft|4,051 - 7,250 Sqft |
| ZoningDescription | R1 |
Rooms
| Level | Type | Length | Width | Dimensions |
|---|---|---|---|---|
| Basement | 3pc Bathroom | 7.83 Ft x 7.75 Ft | ||
| Basement | Bedroom | 8.25 Ft x 11.17 Ft | ||
| Basement | Recreational, Games Room | 32.33 Ft x 22.83 Ft | ||
| Basement | Furnace | 12.58 Ft x 11.42 Ft | ||
| Main Level | 2pc Bathroom | 5.08 Ft x 4.92 Ft | ||
| Main Level | Dining Room | 12.42 Ft x 8.17 Ft | ||
| Main Level | Foyer | 13.75 Ft x 12.33 Ft | ||
| Main Level | Kitchen | 18.08 Ft x 14.67 Ft | ||
| Main Level | Laundry Room | 6.17 Ft x 6.33 Ft | ||
| Main Level | Living Room | 14.92 Ft x 14.75 Ft | ||
| Main Level | Office | 8.75 Ft x 11.75 Ft | ||
| Upper Level | 4pc Bathroom | 9.75 Ft x 7.33 Ft | ||
| Upper Level | 5pc Bathroom | 13.83 Ft x 9.25 Ft | ||
| Upper Level | Bedroom | 9.67 Ft x 11.75 Ft | ||
| Upper Level | Bedroom | 9.75 Ft x 11.42 Ft | ||
| Upper Level | Family Room | 19.00 Ft x 14.00 Ft | ||
| Upper Level | Primary Bedroom | 14.00 Ft x 14.92 Ft | ||
| Upper Level | Other | 4.50 Ft x 9.92 Ft |
https://www.realtor.ca/real-estate/27582706/507-westmount-close-okotoks-westmountok
Interested?
Contact us for more information





























