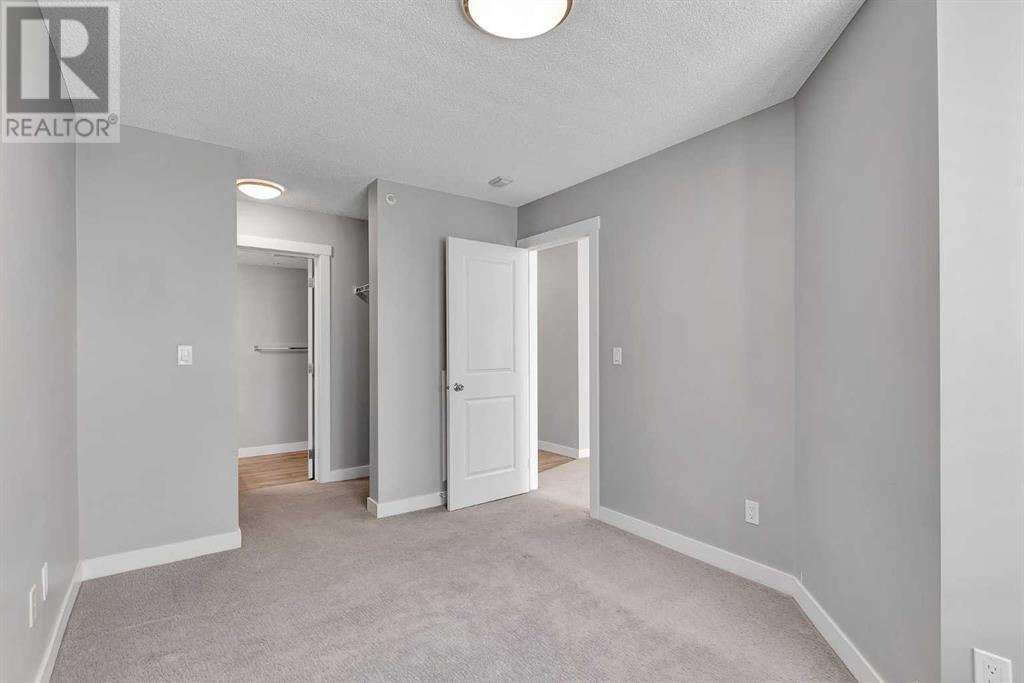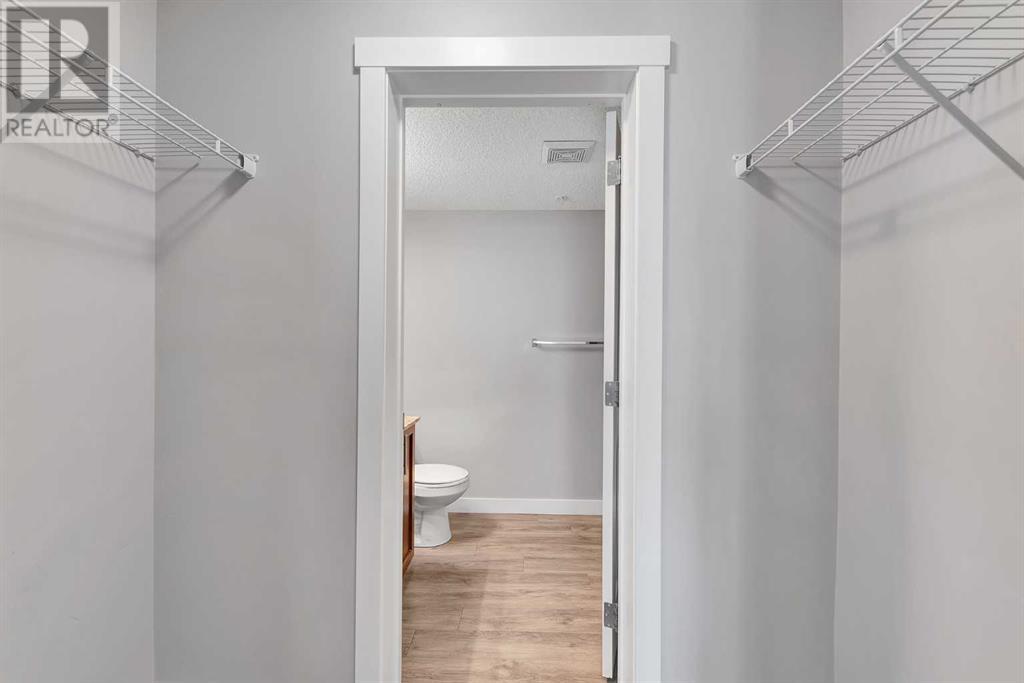508, 10 Kincora Glen Park Nw Calgary, Alberta T3R 0C1
$309,000Maintenance, Common Area Maintenance, Heat, Insurance, Property Management, Reserve Fund Contributions, Sewer, Waste Removal, Water
$367.03 Monthly
Maintenance, Common Area Maintenance, Heat, Insurance, Property Management, Reserve Fund Contributions, Sewer, Waste Removal, Water
$367.03 MonthlyWelcome to this exceptional apartment located in the vibrant community of Kincora. This thoughtfully designed residence features two spacious bedrooms and two full bathrooms, offering comfort and functionality. The primary suite has a private ensuite bathroom and a walk-in closet, providing ample storage space. A generously sized second bedroom and an additional full bathroom enhance the unit's versatility. Key amenities include titled underground heated parking stall, and in-suite laundry, ensuring your comfort and convenience. The condo fees cover water, heating, and other essential services, simplifying your monthly expenses. The Kincora community offers a range of family-friendly amenities, including grocery stores, restaurants, parks, and schools. With quick access to Stoney Trail, Country Hills BLVD commuting is effortless. This home is not just a residence but a place where you can flourish. Schedule your viewing today and experience the best of Kincora living. (id:51438)
Property Details
| MLS® Number | A2174783 |
| Property Type | Single Family |
| Neigbourhood | Sherwood |
| Community Name | Kincora |
| AmenitiesNearBy | Park, Playground, Schools, Shopping |
| CommunityFeatures | Pets Allowed With Restrictions |
| Features | See Remarks, Other |
| ParkingSpaceTotal | 1 |
| Plan | 1612796 |
Building
| BathroomTotal | 2 |
| BedroomsAboveGround | 2 |
| BedroomsTotal | 2 |
| Amenities | Other |
| Appliances | Refrigerator, Dishwasher, Stove, Microwave Range Hood Combo, Window Coverings, Washer & Dryer |
| ArchitecturalStyle | Low Rise |
| ConstructedDate | 2016 |
| ConstructionMaterial | Poured Concrete |
| ConstructionStyleAttachment | Attached |
| CoolingType | None |
| ExteriorFinish | Concrete, Stone, Stucco |
| FlooringType | Carpeted, Linoleum |
| HeatingFuel | Natural Gas |
| HeatingType | Baseboard Heaters |
| StoriesTotal | 4 |
| SizeInterior | 705 Sqft |
| TotalFinishedArea | 705 Sqft |
| Type | Apartment |
Parking
| Underground |
Land
| Acreage | No |
| LandAmenities | Park, Playground, Schools, Shopping |
| SizeTotalText | Unknown |
| ZoningDescription | M-2 |
Rooms
| Level | Type | Length | Width | Dimensions |
|---|---|---|---|---|
| Main Level | Living Room | 11.00 Ft x 10.25 Ft | ||
| Main Level | Kitchen | 10.33 Ft x 9.58 Ft | ||
| Main Level | Bedroom | 13.17 Ft x 9.33 Ft | ||
| Main Level | Other | 6.92 Ft x 3.17 Ft | ||
| Main Level | 3pc Bathroom | 9.08 Ft x 4.92 Ft | ||
| Main Level | Bedroom | 9.58 Ft x 8.67 Ft | ||
| Main Level | 4pc Bathroom | 7.17 Ft x 4.92 Ft | ||
| Main Level | Laundry Room | 8.08 Ft x 3.75 Ft | ||
| Main Level | Other | 6.33 Ft x 6.25 Ft |
https://www.realtor.ca/real-estate/27574281/508-10-kincora-glen-park-nw-calgary-kincora
Interested?
Contact us for more information
















