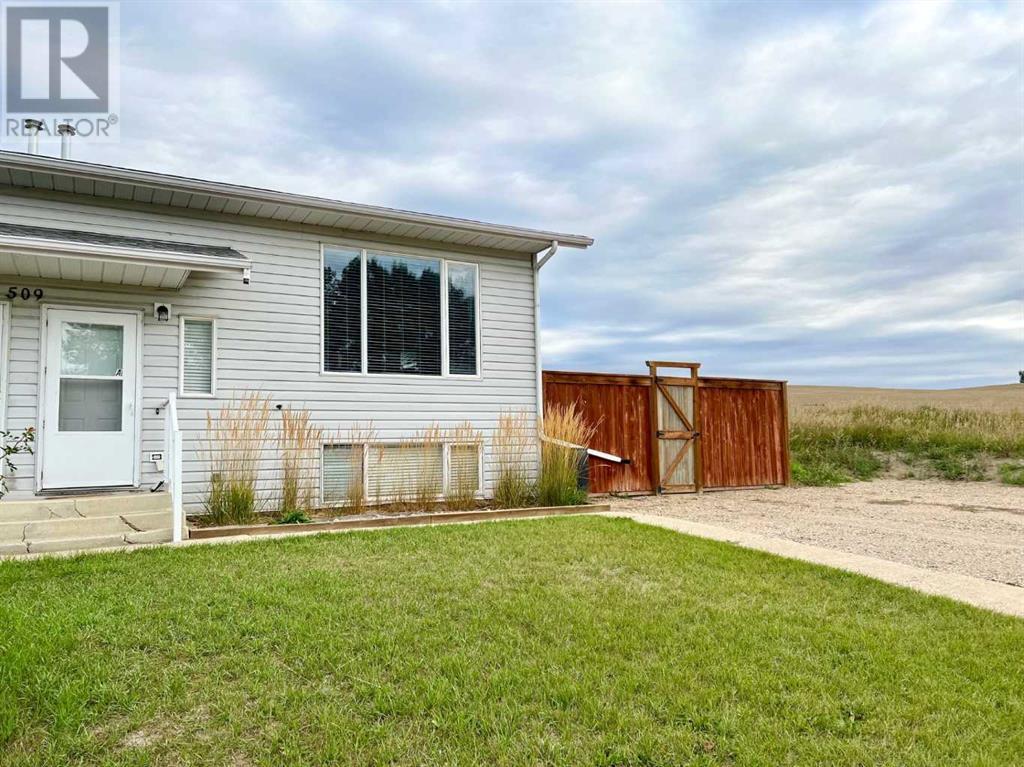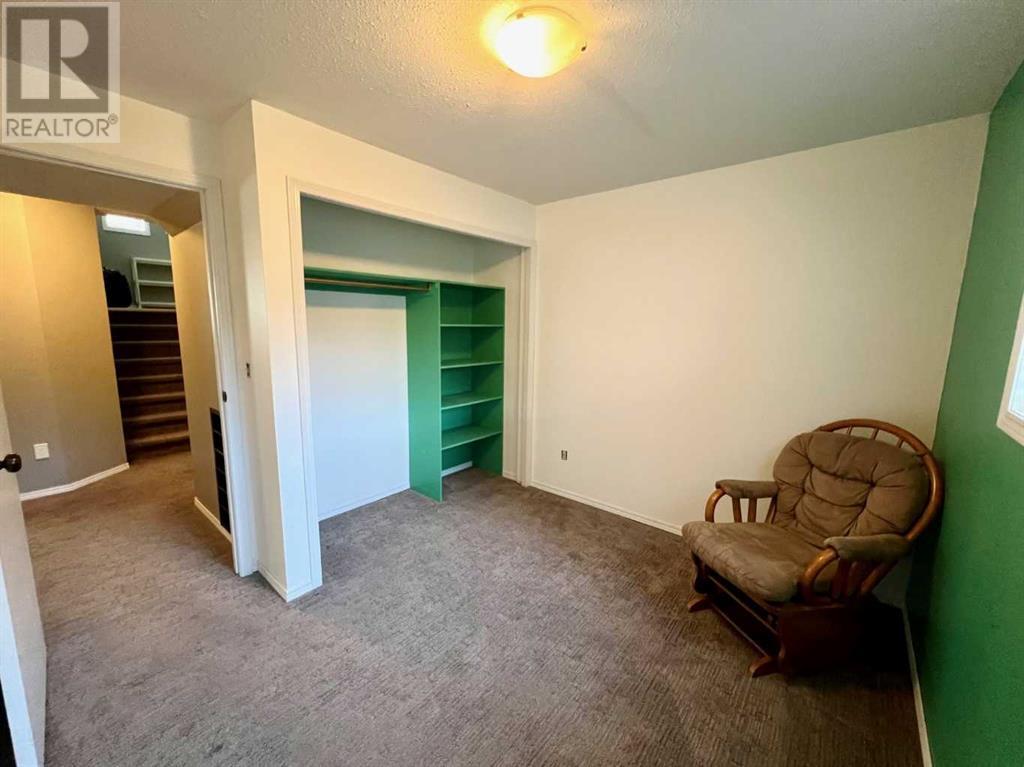3 Bedroom
2 Bathroom
624.36 sqft
Bi-Level
None
Forced Air
$219,900
Welcome to this charming 3-bedroom 1/2 duplex end unit, offering unparalleled privacy with no neighbors behind or on east side. This bi-level home backs onto serene farmers' fields, providing stunning views to both the back and east side.Inside, the open floor plan enhances the spacious feel, featuring a deck and a fully fenced yard perfect for outdoor enjoyment. The upper floor hosts a well-appointed kitchen and living area, a convenient laundry room, and a 2-piece bath. The lower level is dedicated to restful sleep with three comfortable bedrooms, a mechanical room with under stairs storage and a full 4-piece bath.The interior boasts high end flooring with engineered hardwood in the kitchen, living room, and main spaces, durable vinyl flooring in the bathrooms, and plush carpeting in the bedrooms. Some upgrades include a new back door, enhanced landscaping, and fencing, creating a private area ideal for relaxing or entertaining friends. This meticulously maintained home combines comfort, privacy, and picturesque views, making it a perfect retreat for anyone seeking a tranquil living environment. Come and have a look! (id:51438)
Property Details
|
MLS® Number
|
A2155541 |
|
Property Type
|
Single Family |
|
AmenitiesNearBy
|
Park, Playground, Schools, Shopping |
|
CommunityFeatures
|
Fishing |
|
Features
|
Pvc Window, No Neighbours Behind, No Smoking Home |
|
ParkingSpaceTotal
|
3 |
|
Plan
|
8111244 |
|
Structure
|
Deck |
Building
|
BathroomTotal
|
2 |
|
BedroomsBelowGround
|
3 |
|
BedroomsTotal
|
3 |
|
Appliances
|
Refrigerator, Dishwasher, Stove, Microwave Range Hood Combo |
|
ArchitecturalStyle
|
Bi-level |
|
BasementDevelopment
|
Finished |
|
BasementType
|
Full (finished) |
|
ConstructedDate
|
1994 |
|
ConstructionMaterial
|
Wood Frame |
|
ConstructionStyleAttachment
|
Semi-detached |
|
CoolingType
|
None |
|
ExteriorFinish
|
Vinyl Siding |
|
FlooringType
|
Carpeted, Hardwood, Vinyl |
|
FoundationType
|
Wood |
|
HalfBathTotal
|
1 |
|
HeatingType
|
Forced Air |
|
SizeInterior
|
624.36 Sqft |
|
TotalFinishedArea
|
624.36 Sqft |
|
Type
|
Duplex |
Parking
Land
|
Acreage
|
No |
|
FenceType
|
Fence |
|
LandAmenities
|
Park, Playground, Schools, Shopping |
|
SizeFrontage
|
35 M |
|
SizeIrregular
|
309.20 |
|
SizeTotal
|
309.2 M2|0-4,050 Sqft |
|
SizeTotalText
|
309.2 M2|0-4,050 Sqft |
|
ZoningDescription
|
R-2 |
Rooms
| Level |
Type |
Length |
Width |
Dimensions |
|
Lower Level |
Bedroom |
|
|
7.83 Ft x 9.67 Ft |
|
Lower Level |
Bedroom |
|
|
8.00 Ft x 10.92 Ft |
|
Lower Level |
Primary Bedroom |
|
|
10.92 Ft x 9.67 Ft |
|
Lower Level |
4pc Bathroom |
|
|
Measurements not available |
|
Main Level |
Other |
|
|
13.25 Ft x 13.25 Ft |
|
Main Level |
Living Room |
|
|
13.25 Ft x 13.00 Ft |
|
Main Level |
Laundry Room |
|
|
7.42 Ft x 7.33 Ft |
|
Main Level |
2pc Bathroom |
|
|
.00 Ft x .00 Ft |
https://www.realtor.ca/real-estate/27258445/509-a-linview-road-linden



















