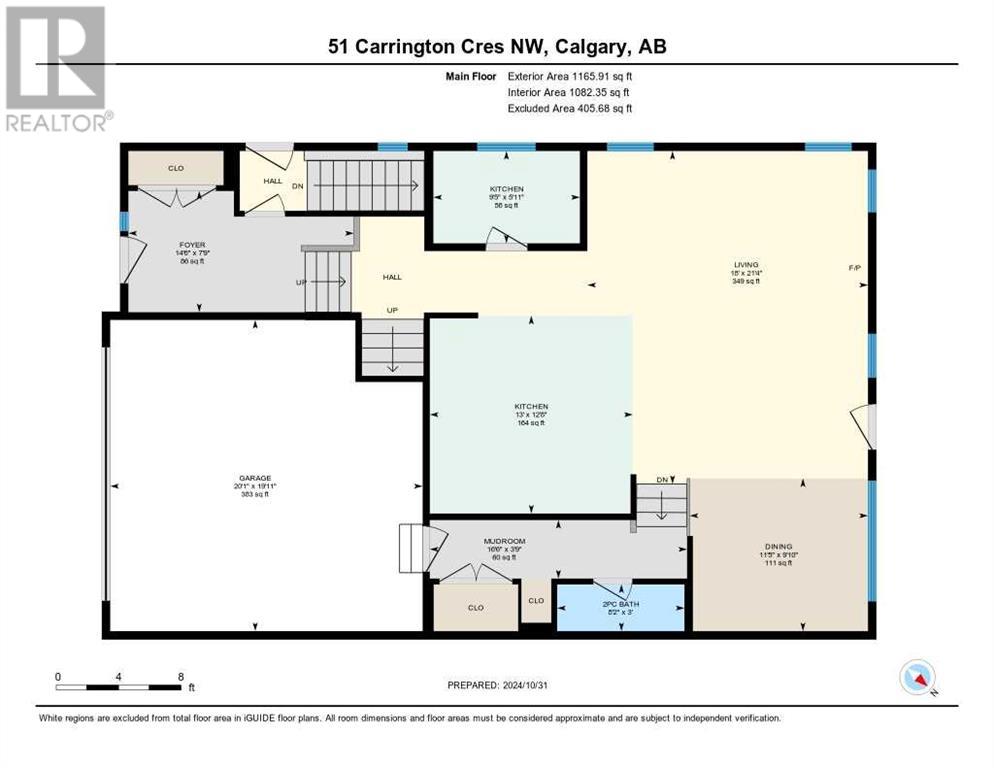6 Bedroom
3 Bathroom
2739.59 sqft
5 Level
Fireplace
Central Air Conditioning
Central Heating
Landscaped, Lawn
$999,900
EXCEPTIONAL LUXURY RESIDENCE ON STUNNING PIE LOT!Fully landscaped yard with mature trees, sprinkler system, composite deck & expansive concrete patio perfect for outdoor entertaining.Inside, luxury finishes abound:- 6 spacious bedrooms, 3.5 baths- Gourmet kitchen: massive island, upgraded cabinets, built-in appliances, gas stove, in-build appliances, blanco sink & ample storage- Spice kitchen is HUGE with gas stove, chimney hood fan, lots of storage for added convenience- Family room boasts vaulted ceilings, gas fireplace & stunning stone surroundAdditional features:- Dual vanity bathrooms with upgraded BATH OASIS in ensuite. - 9' ceilings & 8' tall doors on main and upper levels. - 4 generous-sized bedrooms- 2-bedroom LEGAL basement suite (perfect for income or in-law suite)- GEMSTONE exterior lighting and central air conditioning unit. A true showstopper! Don't miss this incredible opportunity to own a piece of paradise.Call to schedule a showing today! (id:51438)
Property Details
|
MLS® Number
|
A2176720 |
|
Property Type
|
Single Family |
|
Neigbourhood
|
Carrington |
|
Community Name
|
Carrington |
|
AmenitiesNearBy
|
Playground, Schools, Shopping |
|
Features
|
Closet Organizers, No Animal Home, Level |
|
ParkingSpaceTotal
|
4 |
|
Plan
|
1911103 |
|
Structure
|
Deck |
Building
|
BathroomTotal
|
3 |
|
BedroomsAboveGround
|
4 |
|
BedroomsBelowGround
|
2 |
|
BedroomsTotal
|
6 |
|
Appliances
|
Washer, Refrigerator, Cooktop - Gas, Range - Gas, Dishwasher, Dryer, Microwave, Oven - Built-in, Hood Fan, Washer & Dryer |
|
ArchitecturalStyle
|
5 Level |
|
BasementDevelopment
|
Finished |
|
BasementFeatures
|
Separate Entrance, Suite |
|
BasementType
|
Full (finished) |
|
ConstructedDate
|
2019 |
|
ConstructionMaterial
|
Poured Concrete |
|
ConstructionStyleAttachment
|
Detached |
|
CoolingType
|
Central Air Conditioning |
|
ExteriorFinish
|
Concrete, Vinyl Siding |
|
FireplacePresent
|
Yes |
|
FireplaceTotal
|
2 |
|
FlooringType
|
Carpeted, Ceramic Tile, Vinyl Plank |
|
FoundationType
|
Poured Concrete |
|
HeatingFuel
|
Natural Gas |
|
HeatingType
|
Central Heating |
|
SizeInterior
|
2739.59 Sqft |
|
TotalFinishedArea
|
2739.59 Sqft |
|
Type
|
House |
Parking
|
Concrete
|
|
|
Attached Garage
|
2 |
Land
|
Acreage
|
No |
|
FenceType
|
Fence |
|
LandAmenities
|
Playground, Schools, Shopping |
|
LandscapeFeatures
|
Landscaped, Lawn |
|
SizeDepth
|
27.05 M |
|
SizeFrontage
|
9.27 M |
|
SizeIrregular
|
7211.82 |
|
SizeTotal
|
7211.82 Sqft|4,051 - 7,250 Sqft |
|
SizeTotalText
|
7211.82 Sqft|4,051 - 7,250 Sqft |
|
ZoningDescription
|
R-g |
Rooms
| Level |
Type |
Length |
Width |
Dimensions |
|
Second Level |
Family Room |
|
|
19.75 Ft x 19.00 Ft |
|
Third Level |
4pc Bathroom |
|
|
4.92 Ft x 11.42 Ft |
|
Third Level |
5pc Bathroom |
|
|
12.92 Ft x 12.83 Ft |
|
Third Level |
Bedroom |
|
|
10.50 Ft x 11.67 Ft |
|
Third Level |
Bedroom |
|
|
10.33 Ft x 11.42 Ft |
|
Third Level |
Bedroom |
|
|
10.25 Ft x 12.67 Ft |
|
Third Level |
Laundry Room |
|
|
6.33 Ft x 5.58 Ft |
|
Third Level |
Primary Bedroom |
|
|
16.17 Ft x 14.92 Ft |
|
Third Level |
Other |
|
|
6.83 Ft x 9.50 Ft |
|
Basement |
4pc Bathroom |
|
|
4.92 Ft x 8.75 Ft |
|
Basement |
Bedroom |
|
|
12.25 Ft x 10.33 Ft |
|
Basement |
Bedroom |
|
|
8.92 Ft x 10.33 Ft |
|
Basement |
Kitchen |
|
|
9.25 Ft x 15.75 Ft |
|
Basement |
Recreational, Games Room |
|
|
11.08 Ft x 17.33 Ft |
|
Basement |
Storage |
|
|
9.00 Ft x 15.25 Ft |
|
Main Level |
Dining Room |
|
|
9.83 Ft x 11.42 Ft |
|
Main Level |
Foyer |
|
|
7.75 Ft x 14.50 Ft |
|
Main Level |
Kitchen |
|
|
12.67 Ft x 13.00 Ft |
|
Main Level |
Other |
|
|
5.92 Ft x 9.42 Ft |
|
Main Level |
Living Room |
|
|
21.33 Ft x 18.00 Ft |
|
Main Level |
Other |
|
|
3.75 Ft x 16.50 Ft |
https://www.realtor.ca/real-estate/27603497/51-carrington-crescent-nw-calgary-carrington






































