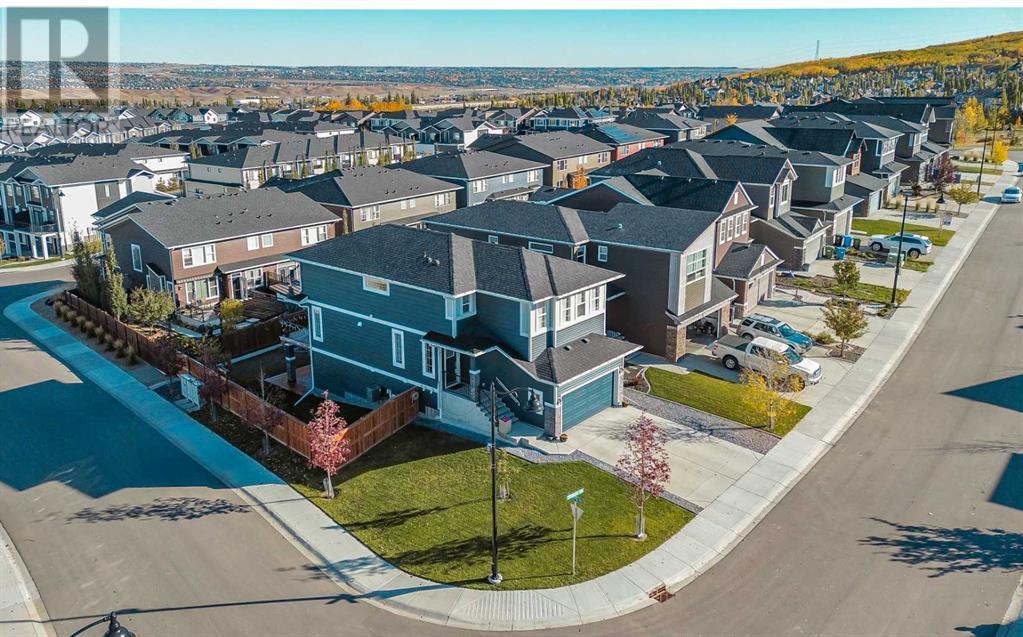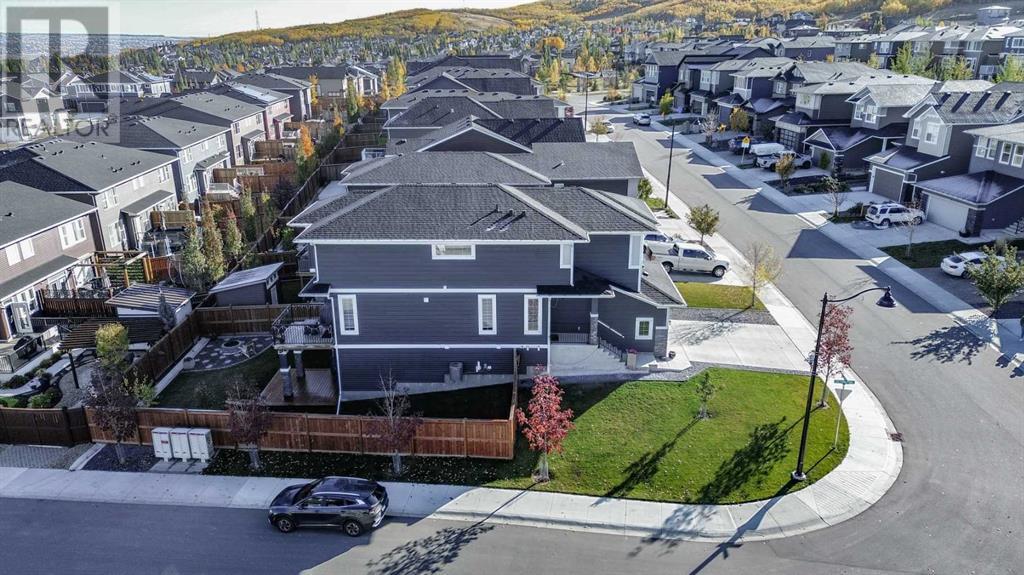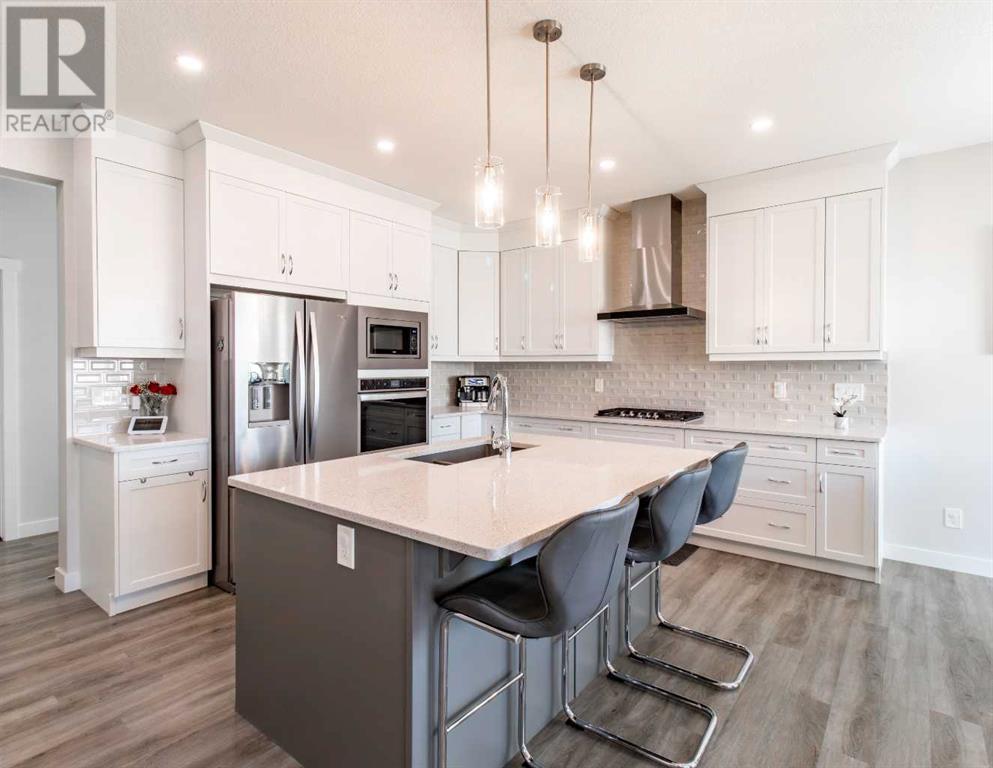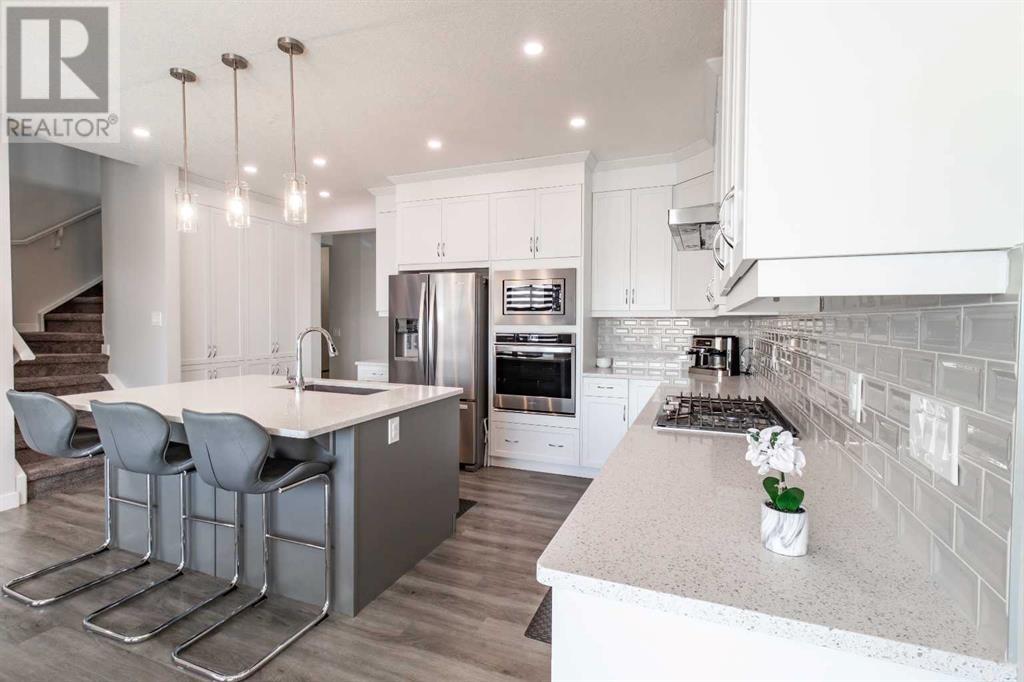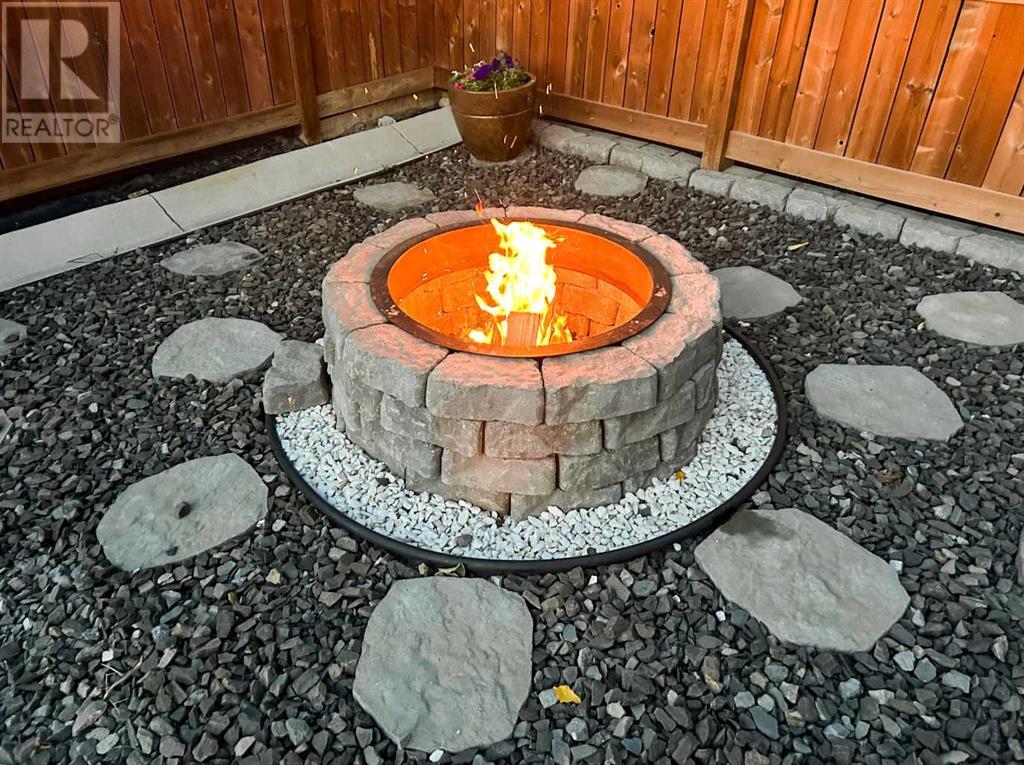3 Bedroom
3 Bathroom
2,120 ft2
Fireplace
Central Air Conditioning
Other, Forced Air
Landscaped
$960,000
Located on Calgary's western edge, Crestmont provides residents with convenient access to urban amenities and outdoor activities. Nature enthusiasts will appreciate the proximity to the Rocky Mountains, which are within a one-hour drive. The community is situated near the Trans-Canada Highway, offering easy access to downtown Calgary, Canada Olympic Park (WinSport), Crowfoot, Stoney Trail, and other destinations. This modern home features an open-concept main floor, with 2,119 square feet of living space, three bedrooms, 2.5 bathrooms, a bonus room, custom closets with built-ins, and an upper-level laundry room with wooden shelves. The walkout basement provides potential for additional living space, while the double attached garage offers extra storage. Situated on a corner lot, this home enjoys additional privacy and a larger yard. Call your trusted Realtor for a private showing. (id:51438)
Property Details
|
MLS® Number
|
A2196179 |
|
Property Type
|
Single Family |
|
Neigbourhood
|
Crestmont |
|
Community Name
|
Crestmont |
|
Amenities Near By
|
Park, Playground |
|
Features
|
Other, No Smoking Home, Gas Bbq Hookup, Parking |
|
Parking Space Total
|
4 |
|
Plan
|
1811909 |
|
Structure
|
Deck |
Building
|
Bathroom Total
|
3 |
|
Bedrooms Above Ground
|
3 |
|
Bedrooms Total
|
3 |
|
Appliances
|
Washer, Refrigerator, Cooktop - Gas, Dishwasher, Dryer, Microwave, Oven - Built-in, Humidifier, Hood Fan, Garage Door Opener |
|
Basement Development
|
Unfinished |
|
Basement Features
|
Separate Entrance, Walk Out |
|
Basement Type
|
Full (unfinished) |
|
Constructed Date
|
2019 |
|
Construction Material
|
Wood Frame |
|
Construction Style Attachment
|
Detached |
|
Cooling Type
|
Central Air Conditioning |
|
Exterior Finish
|
Vinyl Siding |
|
Fire Protection
|
Smoke Detectors |
|
Fireplace Present
|
Yes |
|
Fireplace Total
|
1 |
|
Flooring Type
|
Carpeted, Laminate, Tile |
|
Foundation Type
|
Poured Concrete |
|
Half Bath Total
|
1 |
|
Heating Type
|
Other, Forced Air |
|
Stories Total
|
2 |
|
Size Interior
|
2,120 Ft2 |
|
Total Finished Area
|
2119.5 Sqft |
|
Type
|
House |
Parking
Land
|
Acreage
|
No |
|
Fence Type
|
Fence |
|
Land Amenities
|
Park, Playground |
|
Landscape Features
|
Landscaped |
|
Size Depth
|
34 M |
|
Size Frontage
|
12.99 M |
|
Size Irregular
|
478.00 |
|
Size Total
|
478 M2|4,051 - 7,250 Sqft |
|
Size Total Text
|
478 M2|4,051 - 7,250 Sqft |
|
Zoning Description
|
R-g |
Rooms
| Level |
Type |
Length |
Width |
Dimensions |
|
Second Level |
Primary Bedroom |
|
|
12.83 Ft x 15.50 Ft |
|
Second Level |
Bedroom |
|
|
9.83 Ft x 12.00 Ft |
|
Second Level |
Bedroom |
|
|
10.50 Ft x 12.67 Ft |
|
Second Level |
Bonus Room |
|
|
12.83 Ft x 16.83 Ft |
|
Second Level |
Laundry Room |
|
|
5.25 Ft x 8.00 Ft |
|
Second Level |
5pc Bathroom |
|
|
10.17 Ft x 13.50 Ft |
|
Second Level |
4pc Bathroom |
|
|
4.92 Ft x 8.83 Ft |
|
Main Level |
Other |
|
|
7.58 Ft x 11.67 Ft |
|
Main Level |
Living Room |
|
|
13.00 Ft x 15.08 Ft |
|
Main Level |
Dining Room |
|
|
10.08 Ft x 11.42 Ft |
|
Main Level |
Kitchen |
|
|
12.17 Ft x 12.33 Ft |
|
Main Level |
Other |
|
|
4.00 Ft x 9.67 Ft |
|
Main Level |
2pc Bathroom |
|
|
4.92 Ft x 5.08 Ft |
https://www.realtor.ca/real-estate/27937748/51-crestbrook-link-sw-calgary-crestmont

