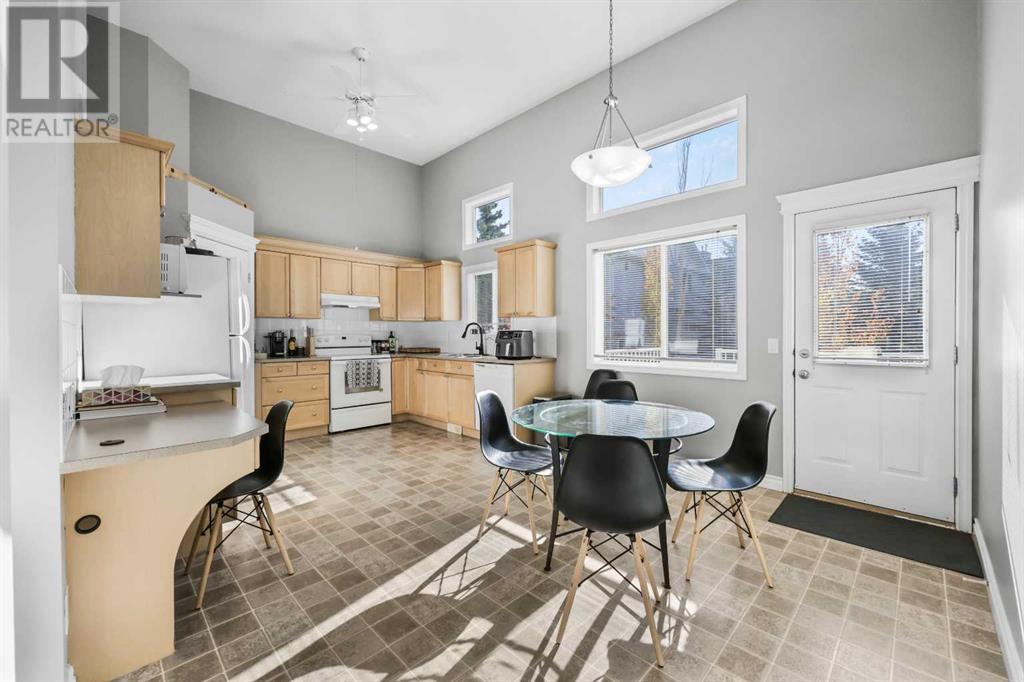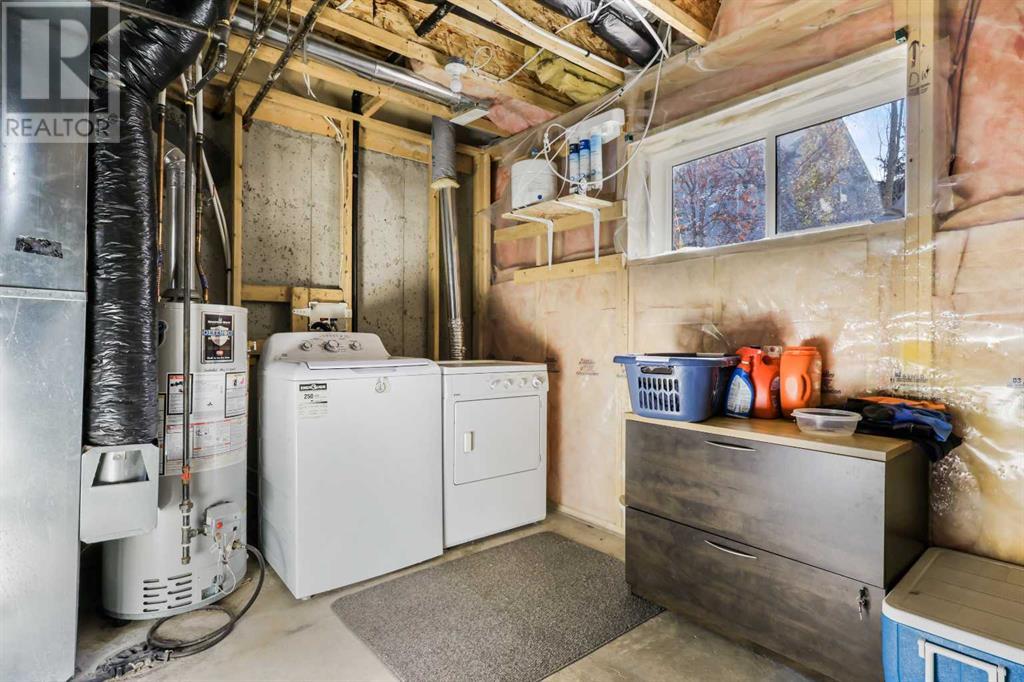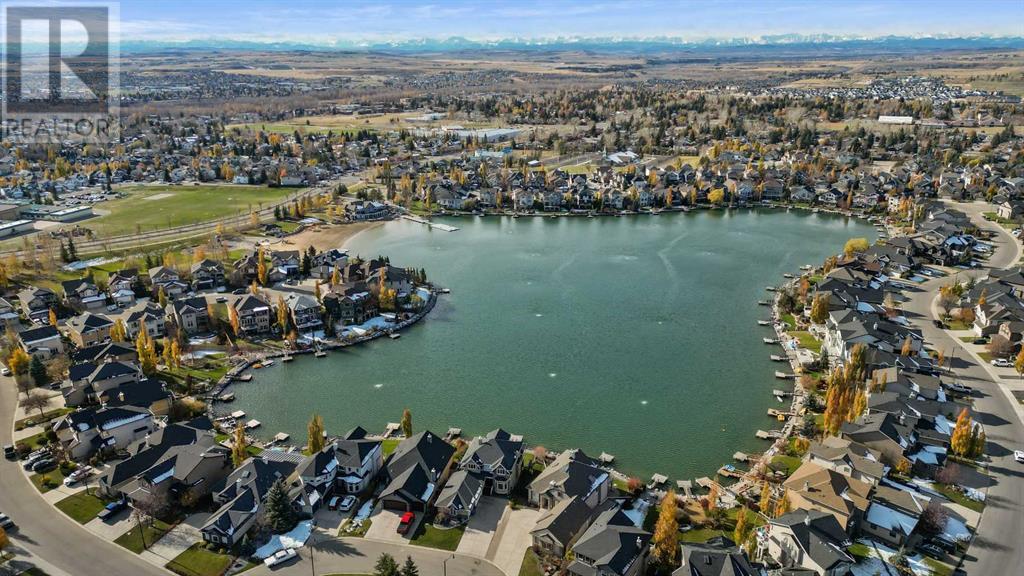51 Crystal Shores Cove Okotoks, Alberta T1S 2B4
$415,000Maintenance, Common Area Maintenance, Insurance, Ground Maintenance, Property Management, Reserve Fund Contributions
$454.32 Monthly
Maintenance, Common Area Maintenance, Insurance, Ground Maintenance, Property Management, Reserve Fund Contributions
$454.32 MonthlyThis charming townhome boasts 4 cozy levels in Crystal Shores Cove. Perfectly blending comfort and contemporary style, this home is ideal for families or professionals seeking a vibrant community. Upon entry you have access to the single car garage and unfinished basement with laundry. Up the stairs to the second level you have access to the back deck from the kitchen with pantry and dining room, featuring high celings. Leading up to the 3rd level there is a fabulous living room with a gas fire place and 2 piece bathroom. Next level boasts 3 bedrooms and a 4 piece bathroom. This unit has a south facing yard which backs onto a pathway. Embrace a lifestyle of outdoor adventure with nearby trails, parks, and waterfront activities at your fingertips as this property comes with LAKE ACCESS. (id:51438)
Property Details
| MLS® Number | A2173959 |
| Property Type | Single Family |
| Neigbourhood | Crystal Ridge |
| Community Name | Crystal Shores |
| AmenitiesNearBy | Water Nearby |
| CommunityFeatures | Lake Privileges, Pets Allowed With Restrictions |
| ParkingSpaceTotal | 2 |
| Plan | 0212152 |
| Structure | Deck |
Building
| BathroomTotal | 2 |
| BedroomsAboveGround | 3 |
| BedroomsTotal | 3 |
| Appliances | Washer, Refrigerator, Dishwasher, Dryer, Microwave, Hood Fan |
| ArchitecturalStyle | 4 Level |
| BasementDevelopment | Unfinished |
| BasementType | Partial (unfinished) |
| ConstructedDate | 2003 |
| ConstructionMaterial | Wood Frame |
| ConstructionStyleAttachment | Attached |
| CoolingType | None |
| ExteriorFinish | Vinyl Siding |
| FireplacePresent | Yes |
| FireplaceTotal | 1 |
| FlooringType | Carpeted, Linoleum |
| FoundationType | Poured Concrete |
| HalfBathTotal | 1 |
| HeatingType | Forced Air |
| SizeInterior | 1344.74 Sqft |
| TotalFinishedArea | 1344.74 Sqft |
| Type | Row / Townhouse |
Parking
| Parking Pad | |
| Attached Garage | 1 |
Land
| Acreage | No |
| FenceType | Not Fenced |
| LandAmenities | Water Nearby |
| SizeFrontage | 6.9 M |
| SizeIrregular | 1872.00 |
| SizeTotal | 1872 Sqft|0-4,050 Sqft |
| SizeTotalText | 1872 Sqft|0-4,050 Sqft |
| ZoningDescription | Nc |
Rooms
| Level | Type | Length | Width | Dimensions |
|---|---|---|---|---|
| Second Level | Kitchen | 11.92 Ft x 8.17 Ft | ||
| Second Level | Dining Room | 11.92 Ft x 8.17 Ft | ||
| Third Level | Living Room | 17.33 Ft x 12.25 Ft | ||
| Third Level | 2pc Bathroom | 6.67 Ft x 5.50 Ft | ||
| Fourth Level | Primary Bedroom | 13.33 Ft x 10.25 Ft | ||
| Fourth Level | Bedroom | 9.25 Ft x 8.92 Ft | ||
| Fourth Level | Bedroom | 9.92 Ft x 9.92 Ft | ||
| Fourth Level | 4pc Bathroom | 8.42 Ft x 7.67 Ft | ||
| Lower Level | Other | 9.83 Ft x 6.50 Ft |
https://www.realtor.ca/real-estate/27583903/51-crystal-shores-cove-okotoks-crystal-shores
Interested?
Contact us for more information








































